Utility Room with Recessed-panel Cabinets and Ceramic Flooring Ideas and Designs
Refine by:
Budget
Sort by:Popular Today
1 - 20 of 1,222 photos
Item 1 of 3

After the renovation, the dogs have their own personal bowls and a customized washing area for when they come in from outside. The standing height dog washing station includes a Sterling shower base and Delta wall mount hand shower for easy washing without back pain. Even better, the lower cabinet opens up exposing retractable stairs for the retrievers’ easy access to bathing. An Elkay under mount sink for fresh water and easy draining was complimented by a Kohler Purist Lavatory faucet. These dogs quite possibly are the only ones with their own under mount sink!
Plato Prelude cabinets provide plenty of cabinet space for dog food and other items. One golden retriever and four flat coated retrievers = a lot of food storage needs! To the left of the washing station is a food prep area and a medication storage location to keep everything organized.
Porcelain fired earth ceramics 18" field tile was installed for a durable floor. An LG Hi-Macs Volcanics Solid Surface material was used on the counter tops featuring built-in food bowls.
The dogs love the new amenities but the homeowners have a spectacular kitchen, improved dining/coffee experience, an efficient flow from the kitchen to the backyard, and functional designs to make their life easier.

This is an example of an u-shaped utility room in Grand Rapids with a submerged sink, recessed-panel cabinets, white cabinets, granite worktops, white walls, ceramic flooring, a side by side washer and dryer, black floors and black worktops.

Inspiration for a medium sized contemporary l-shaped separated utility room in Minneapolis with recessed-panel cabinets, green cabinets, granite worktops, white walls, ceramic flooring, a side by side washer and dryer, grey floors, black worktops and a built-in sink.

This long narrow laundry room was transformed into amazing storage for a family with 3 baseball playing boys. Lots of storage for sports equipment and shoes and a beautiful dedicated laundry area.

Inspiration for a medium sized rural galley separated utility room in Chicago with a submerged sink, recessed-panel cabinets, white cabinets, engineered stone countertops, yellow walls, ceramic flooring, multi-coloured floors and grey worktops.

This is an example of a medium sized traditional single-wall utility room in Boise with a built-in sink, recessed-panel cabinets, white cabinets, engineered stone countertops, grey walls, ceramic flooring, a side by side washer and dryer, grey floors and white worktops.

Let there be light. There will be in this sunny style designed to capture amazing views as well as every ray of sunlight throughout the day. Architectural accents of the past give this modern barn-inspired design a historical look and importance. Custom details enhance both the exterior and interior, giving this home real curb appeal. Decorative brackets and large windows surround the main entrance, welcoming friends and family to the handsome board and batten exterior, which also features a solid stone foundation, varying symmetrical roof lines with interesting pitches, trusses, and a charming cupola over the garage. Once inside, an open floor plan provides both elegance and ease. A central foyer leads into the 2,700-square-foot main floor and directly into a roomy 18 by 19-foot living room with a natural fireplace and soaring ceiling heights open to the second floor where abundant large windows bring the outdoors in. Beyond is an approximately 200 square foot screened porch that looks out over the verdant backyard. To the left is the dining room and open-plan family-style kitchen, which, at 16 by 14-feet, has space to accommodate both everyday family and special occasion gatherings. Abundant counter space, a central island and nearby pantry make it as convenient as it is attractive. Also on this side of the floor plan is the first-floor laundry and a roomy mudroom sure to help you keep your family organized. The plan’s right side includes more private spaces, including a large 12 by 17-foot master bedroom suite with natural fireplace, master bath, sitting area and walk-in closet, and private study/office with a large file room. The 1,100-square foot second level includes two spacious family bedrooms and a cozy 10 by 18-foot loft/sitting area. More fun awaits in the 1,600-square-foot lower level, with an 8 by 12-foot exercise room, a hearth room with fireplace, a billiards and refreshment space and a large home theater.

With a design inspired by using sustainable materials, the owner of this contemporary home in Haughton, LA, wanted to achieve a modern exterior without sacrificing thermal performance and energy efficiency. The architect’s design called for spacious, light-filled rooms with walls of windows and doors to showcase the homeowner’s art collection. LEED® was also considered during the design and construction of the home. Critical to the project’s success was window availability with short lead times.
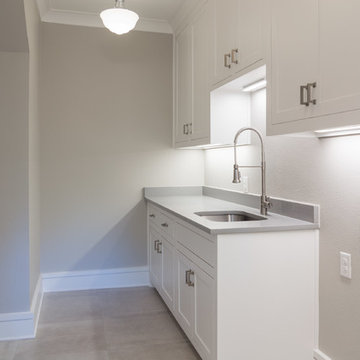
Large downstairs laundry room has an alcove for an additional refrigerator plus a storage closet.
Photo of a large traditional galley separated utility room in Dallas with a submerged sink, recessed-panel cabinets, white cabinets, engineered stone countertops, grey walls, ceramic flooring and a side by side washer and dryer.
Photo of a large traditional galley separated utility room in Dallas with a submerged sink, recessed-panel cabinets, white cabinets, engineered stone countertops, grey walls, ceramic flooring and a side by side washer and dryer.

This is an example of a large farmhouse single-wall separated utility room in Vancouver with a belfast sink, recessed-panel cabinets, white cabinets, marble worktops, white walls, ceramic flooring, a side by side washer and dryer, black floors and white worktops.
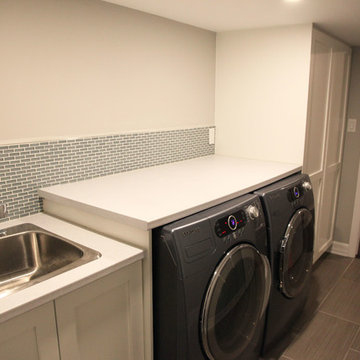
Photo of a medium sized modern single-wall separated utility room in Ottawa with grey walls, a built-in sink, recessed-panel cabinets, white cabinets, composite countertops, ceramic flooring and a side by side washer and dryer.
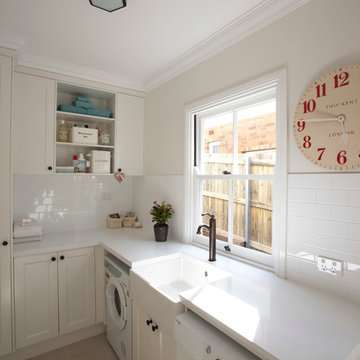
This is an example of a medium sized contemporary l-shaped utility room in Brisbane with a belfast sink, recessed-panel cabinets, white cabinets, granite worktops, white walls, ceramic flooring and a side by side washer and dryer.
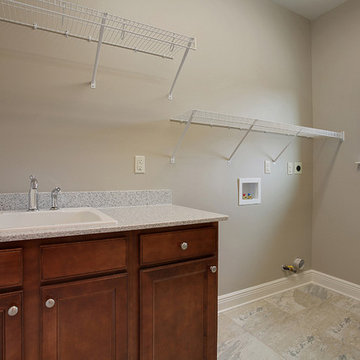
This is an example of a traditional single-wall separated utility room in New Orleans with a built-in sink, recessed-panel cabinets, medium wood cabinets, granite worktops, grey walls, ceramic flooring and a side by side washer and dryer.

Laundry room off of 2nd floor catwalk
Large scandinavian u-shaped separated utility room in Other with a submerged sink, recessed-panel cabinets, blue cabinets, engineered stone countertops, white splashback, marble splashback, white walls, ceramic flooring, a side by side washer and dryer, multi-coloured floors and white worktops.
Large scandinavian u-shaped separated utility room in Other with a submerged sink, recessed-panel cabinets, blue cabinets, engineered stone countertops, white splashback, marble splashback, white walls, ceramic flooring, a side by side washer and dryer, multi-coloured floors and white worktops.

Design ideas for a medium sized nautical u-shaped separated utility room in Vancouver with a belfast sink, recessed-panel cabinets, white cabinets, engineered stone countertops, beige splashback, porcelain splashback, beige walls, ceramic flooring, a side by side washer and dryer, grey floors and white worktops.

The artful cabinet doors were repurposed from a wardrobe that sat in the original home.
This is an example of a small traditional utility room in Seattle with a single-bowl sink, recessed-panel cabinets, marble worktops, white splashback, white walls, ceramic flooring, brown floors and beige worktops.
This is an example of a small traditional utility room in Seattle with a single-bowl sink, recessed-panel cabinets, marble worktops, white splashback, white walls, ceramic flooring, brown floors and beige worktops.

Photo of a medium sized traditional l-shaped separated utility room in San Francisco with a single-bowl sink, recessed-panel cabinets, blue cabinets, engineered stone countertops, white splashback, engineered quartz splashback, grey walls, ceramic flooring, a side by side washer and dryer, grey floors, white worktops and a vaulted ceiling.

Inspiration for a large nautical separated utility room in Other with recessed-panel cabinets, grey cabinets, blue walls, ceramic flooring, a stacked washer and dryer, beige floors, wallpapered walls and white worktops.
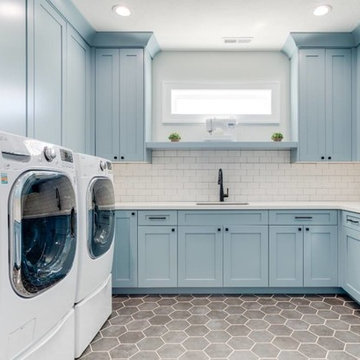
Design ideas for a medium sized traditional u-shaped separated utility room in Salt Lake City with a submerged sink, recessed-panel cabinets, blue cabinets, engineered stone countertops, white walls, ceramic flooring, a side by side washer and dryer, grey floors and white worktops.
Utility Room with Recessed-panel Cabinets and Ceramic Flooring Ideas and Designs
1
