Utility Room with Recessed-panel Cabinets and Grey Walls Ideas and Designs
Refine by:
Budget
Sort by:Popular Today
141 - 160 of 1,359 photos
Item 1 of 3

Inspiration for a medium sized eclectic galley utility room in Philadelphia with a belfast sink, recessed-panel cabinets, beige cabinets, granite worktops, multi-coloured splashback, granite splashback, grey walls, concrete flooring, a side by side washer and dryer, multi-coloured floors, multicoloured worktops and exposed beams.
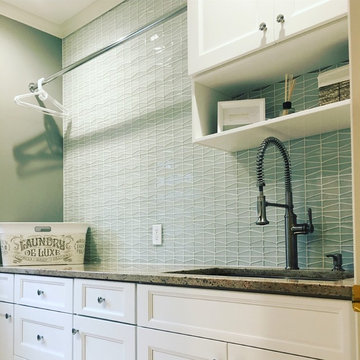
Photo of a large contemporary galley separated utility room in Cleveland with a submerged sink, recessed-panel cabinets, white cabinets, granite worktops, grey walls, porcelain flooring and a side by side washer and dryer.
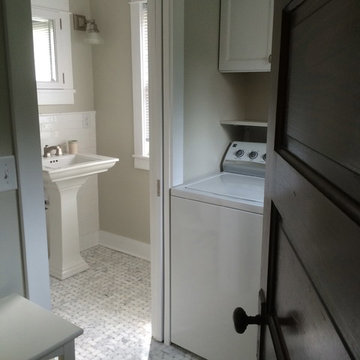
Jill Kessenich, Matt Blessing
Small classic single-wall separated utility room in Milwaukee with recessed-panel cabinets, white cabinets, grey walls, ceramic flooring and a side by side washer and dryer.
Small classic single-wall separated utility room in Milwaukee with recessed-panel cabinets, white cabinets, grey walls, ceramic flooring and a side by side washer and dryer.
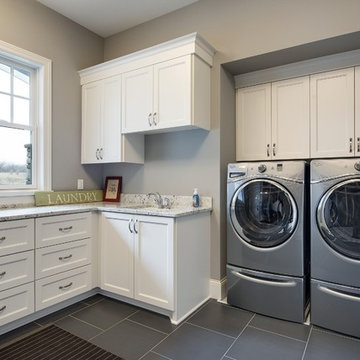
Spacecrafting
Design ideas for a traditional l-shaped utility room in Minneapolis with a submerged sink, recessed-panel cabinets, white cabinets, grey walls, a side by side washer and dryer and white worktops.
Design ideas for a traditional l-shaped utility room in Minneapolis with a submerged sink, recessed-panel cabinets, white cabinets, grey walls, a side by side washer and dryer and white worktops.
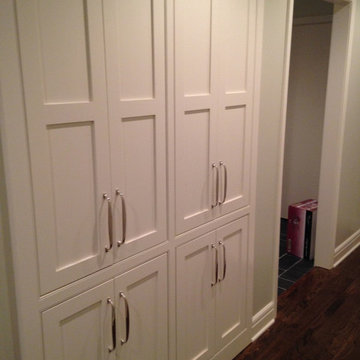
This is an example of a medium sized contemporary galley laundry cupboard in Kansas City with recessed-panel cabinets, white cabinets, grey walls and dark hardwood flooring.

These clients were referred to us by some very nice past clients, and contacted us to share their vision of how they wanted to transform their home. With their input, we expanded their front entry and added a large covered front veranda. The exterior of the entire home was re-clad in bold blue premium siding with white trim, stone accents, and new windows and doors. The kitchen was expanded with beautiful custom cabinetry in white and seafoam green, including incorporating an old dining room buffet belonging to the family, creating a very unique feature. The rest of the main floor was also renovated, including new floors, new a railing to the second level, and a completely re-designed laundry area. We think the end result looks fantastic!

A hidden laundry room sink keeps messes out of sight from the mudroom, where the entrance to the garage is.
© Lassiter Photography **Any product tags listed as “related,” “similar,” or “sponsored” are done so by Houzz and are not the actual products specified. They have not been approved by, nor are they endorsed by ReVision Design/Remodeling.**
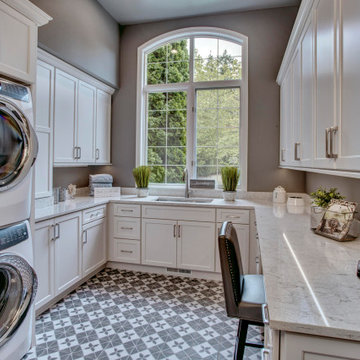
The homeowner wanted a space that wasn't just a laundry room but a space that provided more function and brightness. The old laundry room was dark and just a room you passed through when coming in and out of the garage. Now our homeowner has a space that is bright and cheery and a place where she can work as well.
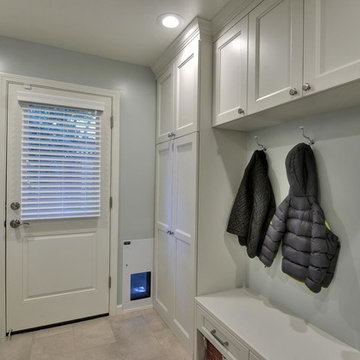
Budget analysis and project development by: May Construction, Inc.
Medium sized classic single-wall utility room in San Francisco with a submerged sink, recessed-panel cabinets, white cabinets, grey walls, porcelain flooring, a side by side washer and dryer, beige floors and engineered stone countertops.
Medium sized classic single-wall utility room in San Francisco with a submerged sink, recessed-panel cabinets, white cabinets, grey walls, porcelain flooring, a side by side washer and dryer, beige floors and engineered stone countertops.
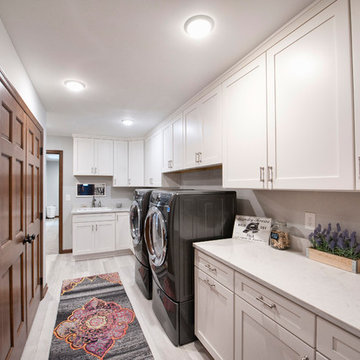
Design ideas for a large classic galley utility room in Columbus with a built-in sink, recessed-panel cabinets, white cabinets, engineered stone countertops, grey walls, a side by side washer and dryer, grey floors, white worktops and porcelain flooring.

This is an example of a small classic utility room in Chicago with a submerged sink, recessed-panel cabinets, blue cabinets, engineered stone countertops, multi-coloured splashback, mosaic tiled splashback, grey walls, marble flooring, a side by side washer and dryer, multi-coloured floors and white worktops.

Even the dog has a dedicated space in this laundry room with plenty of storage.
This is an example of a medium sized classic l-shaped separated utility room in Minneapolis with a submerged sink, recessed-panel cabinets, white cabinets, quartz worktops, grey walls, vinyl flooring, a stacked washer and dryer, multi-coloured floors and black worktops.
This is an example of a medium sized classic l-shaped separated utility room in Minneapolis with a submerged sink, recessed-panel cabinets, white cabinets, quartz worktops, grey walls, vinyl flooring, a stacked washer and dryer, multi-coloured floors and black worktops.
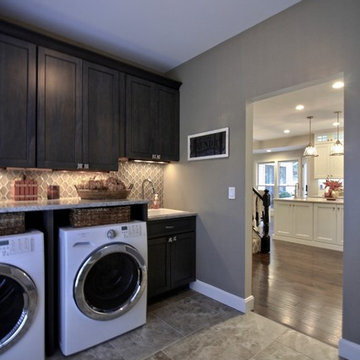
As you enter from the garage you're now greeted with this clean, functional mudroom. The cabinetry matches the bar, and new tile floor provides durability.
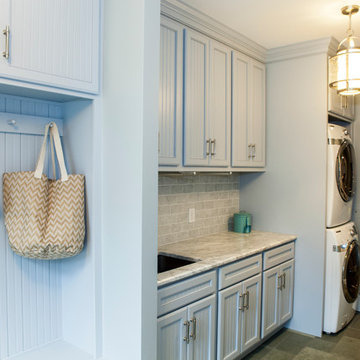
Light Blue painted cabinets welcome one into this spacious and cabinet filled multi-purpose Mudroom and Laundry room.
Framed beaded board panel cabinet doors and drawers add charm to this busy yet elegant space.
Nickel finish vertical pulls through out give an added accent to the painted surface, while coat hooks disappear until they are needed.
In the laundry area we are offered a glimpse of the finishes we will be seeing in the home's stunning kitchen.
Carrara marble counter top with subway tile back splash adorn the Laundry area and the enclosed stacked washer and dryer are neatly placed within custom cabinets.
Flagstone floors lead one out to the French style side door.
This home was featured in Philadelphia Magazine August 2014 issue with Tague Lumber to showcase its beauty and excellence.
Photo by Alicia's Art, LLC
RUDLOFF Custom Builders, is a residential construction company that connects with clients early in the design phase to ensure every detail of your project is captured just as you imagined. RUDLOFF Custom Builders will create the project of your dreams that is executed by on-site project managers and skilled craftsman, while creating lifetime client relationships that are build on trust and integrity.
We are a full service, certified remodeling company that covers all of the Philadelphia suburban area including West Chester, Gladwynne, Malvern, Wayne, Haverford and more.
As a 6 time Best of Houzz winner, we look forward to working with you on your next project.
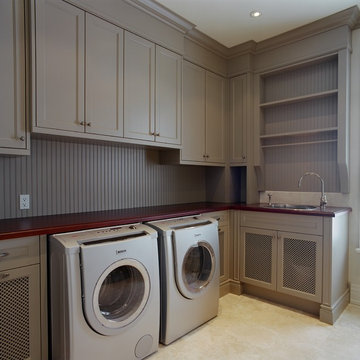
This is an example of a traditional l-shaped separated utility room in Toronto with a built-in sink, recessed-panel cabinets, grey cabinets, wood worktops, grey walls, ceramic flooring, a side by side washer and dryer and brown worktops.
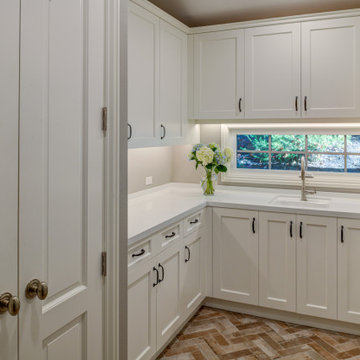
Beautiful and organized! That is what this laundry room is, with a warm herringbone floor to create an inviting place to do the big chore!
Design ideas for a small classic u-shaped separated utility room in San Francisco with a submerged sink, recessed-panel cabinets, white cabinets, engineered stone countertops, grey walls, porcelain flooring, a stacked washer and dryer, orange floors and white worktops.
Design ideas for a small classic u-shaped separated utility room in San Francisco with a submerged sink, recessed-panel cabinets, white cabinets, engineered stone countertops, grey walls, porcelain flooring, a stacked washer and dryer, orange floors and white worktops.
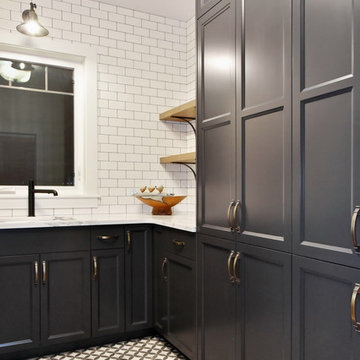
Photo of a medium sized classic u-shaped utility room in Calgary with a submerged sink, recessed-panel cabinets, grey cabinets, engineered stone countertops, grey walls, a side by side washer and dryer, beige floors and white worktops.
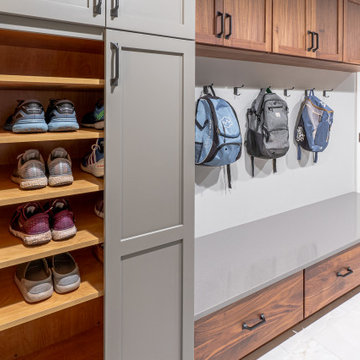
There's a spot for everything in this laundry room. Keep shoes organized in the cabinetry options.
Inspiration for a large classic galley utility room in Milwaukee with recessed-panel cabinets, medium wood cabinets, engineered stone countertops, grey walls, ceramic flooring, a side by side washer and dryer, white floors and white worktops.
Inspiration for a large classic galley utility room in Milwaukee with recessed-panel cabinets, medium wood cabinets, engineered stone countertops, grey walls, ceramic flooring, a side by side washer and dryer, white floors and white worktops.
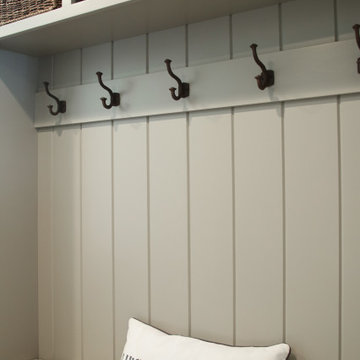
Multi-utility room incorporating laundry, mudroom and guest bath. Including tall pantry storage cabinets, bench and storage for coats.
Pocket door separating laundry mudroom from kitchen. Utility sink with butcher block counter and sink cover lid.
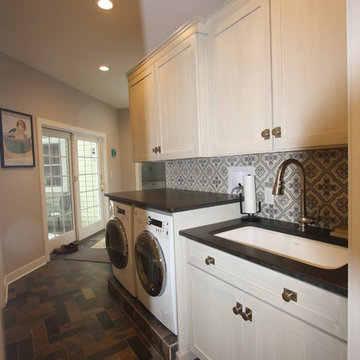
Laundry Room with built-in appliances, equipped with sink, custom brushed antique maple cabinets, ceramic backsplash, and slate tile floor.
designed and photographed by: Gary Townsend, Designer
Design Right Kitchens LLC
Utility Room with Recessed-panel Cabinets and Grey Walls Ideas and Designs
8