Utility Room with Recessed-panel Cabinets and Laminate Countertops Ideas and Designs
Refine by:
Budget
Sort by:Popular Today
121 - 140 of 603 photos
Item 1 of 3
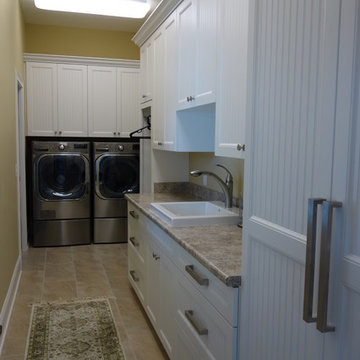
Design ideas for a large modern l-shaped separated utility room in Indianapolis with a built-in sink, white cabinets, laminate countertops, a side by side washer and dryer and recessed-panel cabinets.
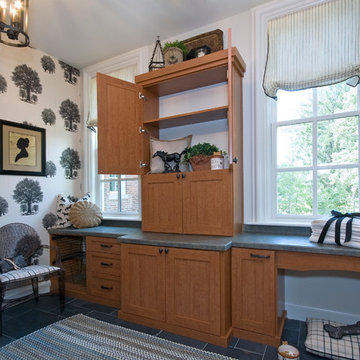
We created this custom laundry storage unsing Wild Cherry woodgrain melamine with Formica countertops. Note the wall-mounted ironing board.
Photo of a medium sized classic u-shaped separated utility room in Louisville with recessed-panel cabinets, medium wood cabinets, laminate countertops, a built-in sink, multi-coloured walls, slate flooring, a side by side washer and dryer and black floors.
Photo of a medium sized classic u-shaped separated utility room in Louisville with recessed-panel cabinets, medium wood cabinets, laminate countertops, a built-in sink, multi-coloured walls, slate flooring, a side by side washer and dryer and black floors.
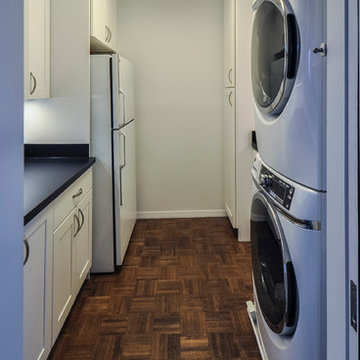
Laundry / Pantry storage room built in former originla kitchen space of second unit combined to make a large double apartment.
Inspiration for a medium sized modern galley utility room in Baltimore with a double-bowl sink, recessed-panel cabinets, white cabinets, laminate countertops, white walls, medium hardwood flooring, a stacked washer and dryer, grey floors and black worktops.
Inspiration for a medium sized modern galley utility room in Baltimore with a double-bowl sink, recessed-panel cabinets, white cabinets, laminate countertops, white walls, medium hardwood flooring, a stacked washer and dryer, grey floors and black worktops.
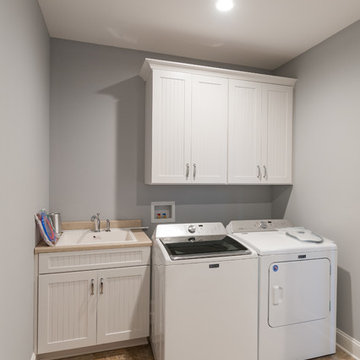
Small classic single-wall separated utility room in Richmond with a built-in sink, recessed-panel cabinets, white cabinets, laminate countertops, grey walls, ceramic flooring, a side by side washer and dryer and multi-coloured floors.
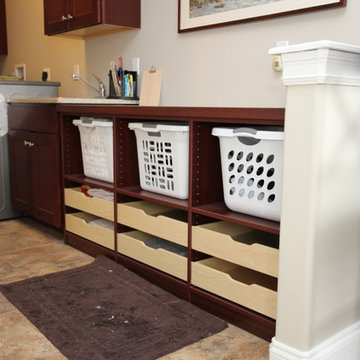
Inspiration for a small galley utility room in Philadelphia with a built-in sink, recessed-panel cabinets, dark wood cabinets, laminate countertops, beige walls, vinyl flooring and a side by side washer and dryer.
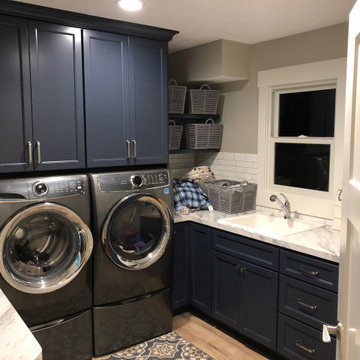
Great Northern Cabinetry , "Woodbridge", color "Harbor" with Wilsonart 4925-38 laminate countertops and backsplash is Olympia, Arctic White, 2x8 tiles
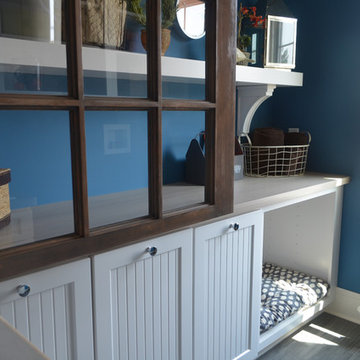
Inspiration for a classic galley utility room in New York with recessed-panel cabinets, white cabinets, laminate countertops, blue walls, ceramic flooring, a side by side washer and dryer and a single-bowl sink.
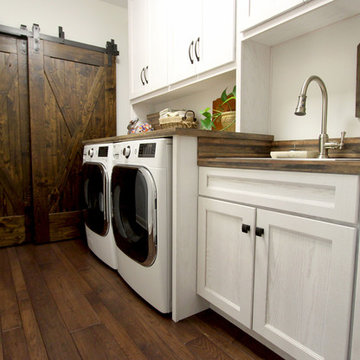
In this laundry room we installed Medallion Designer Gold, Stockton door with reversed raised panel, full overlay oak wood cabinets in Cottage White Sheer stain. Custom laminate countertops for sink run and folding table above washer/dryer is Formica Timberworks with square edge and 4" backsplash. An Artisan high rise faucet in stainless steel, a Lenova laundry sink in stainless steel and sliding barn doors were installed. On the floor: 3", 4", 5", 7" character grade hickory flooring in random lengths was installed.
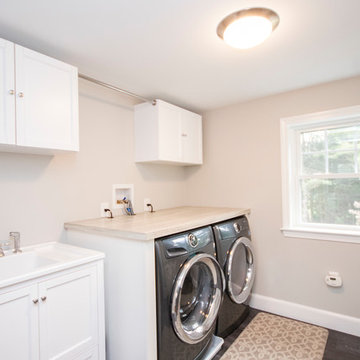
This is an example of a medium sized traditional single-wall separated utility room in Boston with a built-in sink, recessed-panel cabinets, white cabinets, laminate countertops, grey walls, vinyl flooring, a side by side washer and dryer, grey floors and brown worktops.
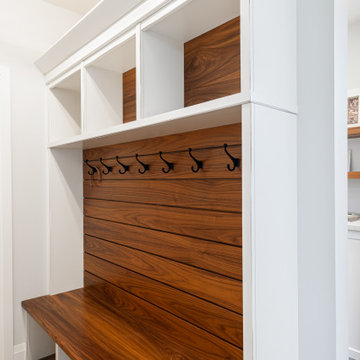
Photo of a small farmhouse single-wall utility room in Toronto with a single-bowl sink, recessed-panel cabinets, white cabinets, laminate countertops, white walls, laminate floors, a side by side washer and dryer, brown floors and white worktops.
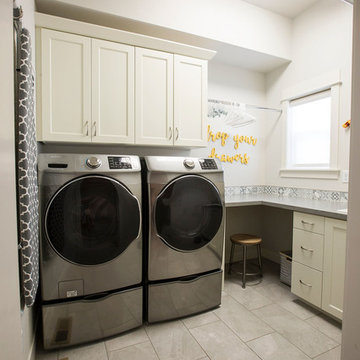
Photo Credit-Sunny Brook Photography
Design ideas for a medium sized traditional l-shaped separated utility room in Denver with a submerged sink, recessed-panel cabinets, white cabinets, laminate countertops, white walls, ceramic flooring, a side by side washer and dryer, multi-coloured floors and grey worktops.
Design ideas for a medium sized traditional l-shaped separated utility room in Denver with a submerged sink, recessed-panel cabinets, white cabinets, laminate countertops, white walls, ceramic flooring, a side by side washer and dryer, multi-coloured floors and grey worktops.

Design ideas for a small rural single-wall separated utility room in Grand Rapids with a built-in sink, recessed-panel cabinets, laminate countertops, white walls, laminate floors, a side by side washer and dryer and brown floors.
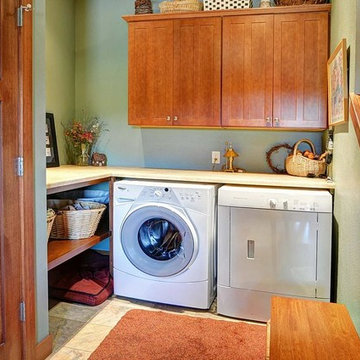
Photo By: Bill Alexander.
This great main floor laundry room has ceramic tile floors, under-cabinet washer and dryer, folding counter and a dog bed nook and cherry toned maple cabinets with recessed panels and trim.
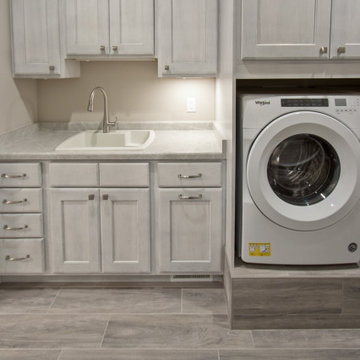
Transitional Organic laundry room with wood look tile floors in the color Stingray. White cabinets with a gray undertone give a modern, yet rustic touch to the laundry room.
Materials: Aspect Cabinetry, Whiterock on Poplar • Shaw, Everwell Bay Stingray
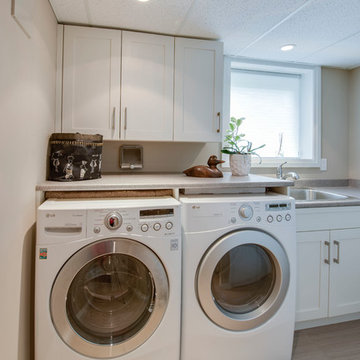
My House Design/Build Team | www.myhousedesignbuild.com | 604-694-6873 | Liz Dehn Photography
Photo of a small traditional single-wall separated utility room in Vancouver with a built-in sink, recessed-panel cabinets, white cabinets, laminate countertops, beige walls, ceramic flooring, a side by side washer and dryer and beige floors.
Photo of a small traditional single-wall separated utility room in Vancouver with a built-in sink, recessed-panel cabinets, white cabinets, laminate countertops, beige walls, ceramic flooring, a side by side washer and dryer and beige floors.
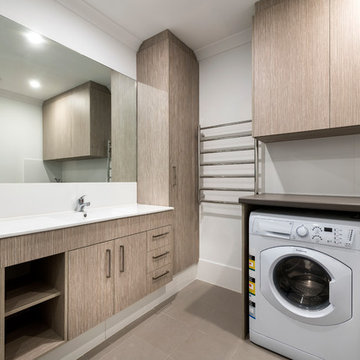
Extra storage installed.
Photography: DMax Photography
This is an example of a small modern utility room in Perth with recessed-panel cabinets, light wood cabinets, laminate countertops, white walls, porcelain flooring, a stacked washer and dryer, brown floors and an integrated sink.
This is an example of a small modern utility room in Perth with recessed-panel cabinets, light wood cabinets, laminate countertops, white walls, porcelain flooring, a stacked washer and dryer, brown floors and an integrated sink.
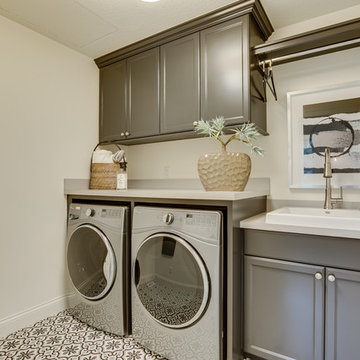
An efficient upper level laundry with upper cabinet storage, lower cabinets, a folding counter, and hanging space - Photo by Sky Definition
Inspiration for a medium sized country single-wall separated utility room in Minneapolis with a built-in sink, recessed-panel cabinets, grey cabinets, laminate countertops, white walls, ceramic flooring, a side by side washer and dryer and grey floors.
Inspiration for a medium sized country single-wall separated utility room in Minneapolis with a built-in sink, recessed-panel cabinets, grey cabinets, laminate countertops, white walls, ceramic flooring, a side by side washer and dryer and grey floors.
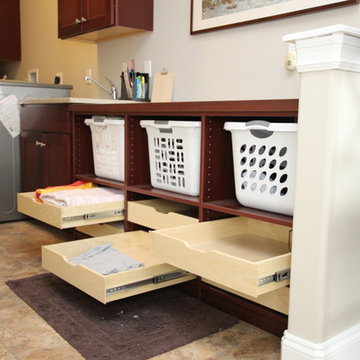
Small galley utility room in Philadelphia with a built-in sink, recessed-panel cabinets, dark wood cabinets, laminate countertops, beige walls, vinyl flooring and a side by side washer and dryer.
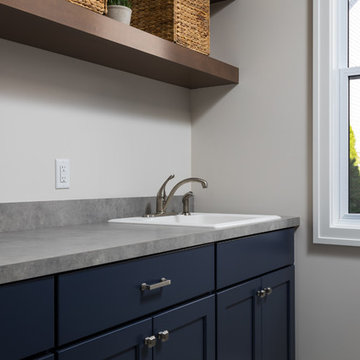
Large beach style galley separated utility room in Grand Rapids with a built-in sink, recessed-panel cabinets, blue cabinets, laminate countertops, white walls, vinyl flooring, a side by side washer and dryer, grey floors and grey worktops.
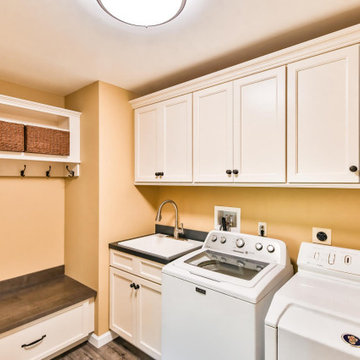
Open up the barn door to find a cozy laundry room! Cabinetry complements the kitchen with lovely details to make it inviting! This space is full of storage and very useful for keeping things out of sight from guests.
Two tone kitchen with laundry
Cabinetry:
Perimeter: Wood-Mode Brookhaven Edgemont Recessed Slivered Almond
Island: Wood-Mode Brookhaven Edgemont Recessed Charcoal
Laundry Room: Cabico Essence Stretto K Tazza
Kitchen Counters: Viatera Quartz Aria
Hardware: Top Knobs Torbay Pulls and Brixton Rimmed Knobs with backplate in Sable
Plumbing Fixtures: Delta Cassidy Stainless
Sink: Blanco Silgranit Precis 30” Cinder
Tile: GST- Maritime Hatteras Taupe Gloss 3x12
Utility Room with Recessed-panel Cabinets and Laminate Countertops Ideas and Designs
7