Utility Room with Recessed-panel Cabinets and Medium Wood Cabinets Ideas and Designs
Refine by:
Budget
Sort by:Popular Today
1 - 20 of 322 photos
Item 1 of 3

Plumbing Fixtures through Weinstein Supply Egg Harbor Township, NJ
Design through Summer House Design Group
Construction by D.L. Miner Construction
This is an example of a medium sized eclectic single-wall separated utility room in Philadelphia with a belfast sink, recessed-panel cabinets, engineered stone countertops, blue walls, a stacked washer and dryer, porcelain flooring, beige floors and medium wood cabinets.
This is an example of a medium sized eclectic single-wall separated utility room in Philadelphia with a belfast sink, recessed-panel cabinets, engineered stone countertops, blue walls, a stacked washer and dryer, porcelain flooring, beige floors and medium wood cabinets.

Moehl Millwork provided cabinetry made by Waypoint Living Spaces for this hidden laundry room. The cabinets are stained the color chocolate on cherry. The door series is 630.

Inspiration for a medium sized classic single-wall separated utility room in Columbus with recessed-panel cabinets, medium wood cabinets, laminate countertops, white walls, travertine flooring, a side by side washer and dryer and green worktops.
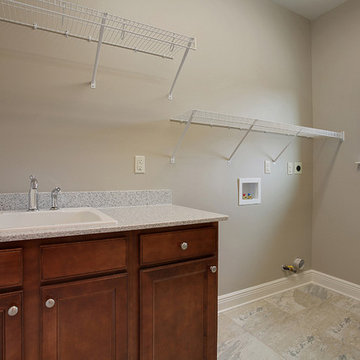
This is an example of a traditional single-wall separated utility room in New Orleans with a built-in sink, recessed-panel cabinets, medium wood cabinets, granite worktops, grey walls, ceramic flooring and a side by side washer and dryer.

This spacious laundry room off the kitchen with black soapstone countertops and white bead board paneling also serves as a mudroom.
Design ideas for a large classic utility room in Other with green walls, beige floors, a submerged sink, recessed-panel cabinets, medium wood cabinets, soapstone worktops, limestone flooring, a side by side washer and dryer and black worktops.
Design ideas for a large classic utility room in Other with green walls, beige floors, a submerged sink, recessed-panel cabinets, medium wood cabinets, soapstone worktops, limestone flooring, a side by side washer and dryer and black worktops.

Speckman Photography
Photo of a medium sized rustic l-shaped separated utility room in Other with an integrated sink, medium wood cabinets, composite countertops, grey walls, a side by side washer and dryer, travertine flooring, beige floors and recessed-panel cabinets.
Photo of a medium sized rustic l-shaped separated utility room in Other with an integrated sink, medium wood cabinets, composite countertops, grey walls, a side by side washer and dryer, travertine flooring, beige floors and recessed-panel cabinets.

This is an example of a small rustic single-wall separated utility room in Chicago with recessed-panel cabinets, medium wood cabinets, marble worktops, white walls, medium hardwood flooring and a side by side washer and dryer.

Dawn Smith Photography
Inspiration for a large traditional single-wall separated utility room in Cincinnati with recessed-panel cabinets, medium wood cabinets, grey walls, a side by side washer and dryer, brown floors, an utility sink, granite worktops, porcelain flooring, multicoloured worktops and feature lighting.
Inspiration for a large traditional single-wall separated utility room in Cincinnati with recessed-panel cabinets, medium wood cabinets, grey walls, a side by side washer and dryer, brown floors, an utility sink, granite worktops, porcelain flooring, multicoloured worktops and feature lighting.

Inspiration for a small galley laundry cupboard in Other with a built-in sink, recessed-panel cabinets, medium wood cabinets, laminate countertops, beige walls, ceramic flooring and a stacked washer and dryer.

In this renovation, the once-framed closed-in double-door closet in the laundry room was converted to a locker storage system with room for roll-out laundry basket drawer and a broom closet. The laundry soap is contained in the large drawer beside the washing machine. Behind the mirror, an oversized custom medicine cabinet houses small everyday items such as shoe polish, small tools, masks...etc. The off-white cabinetry and slate were existing. To blend in the off-white cabinetry, walnut accents were added with black hardware. The wallcovering was custom-designed to feature line drawings of the owner's various dog breeds. A magnetic chalkboard for pinning up art creations and important reminders finishes off the side gable next to the full-size upright freezer unit.
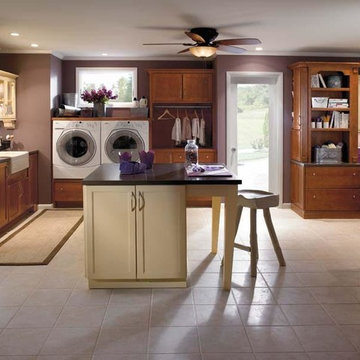
Design ideas for an expansive classic single-wall utility room in Other with a belfast sink, recessed-panel cabinets, medium wood cabinets, soapstone worktops, purple walls, porcelain flooring, a side by side washer and dryer and beige floors.
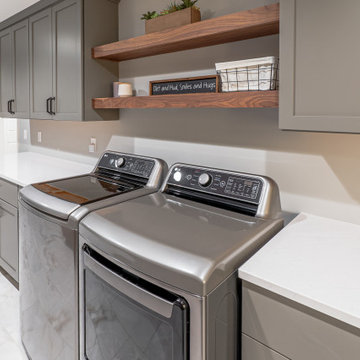
Using some of the garage space, their existing laundry room was transformed into a spacious area for laundry and storage needs.
This is an example of a large traditional galley utility room in Milwaukee with recessed-panel cabinets, medium wood cabinets, engineered stone countertops, grey walls, ceramic flooring, a side by side washer and dryer, white floors and white worktops.
This is an example of a large traditional galley utility room in Milwaukee with recessed-panel cabinets, medium wood cabinets, engineered stone countertops, grey walls, ceramic flooring, a side by side washer and dryer, white floors and white worktops.
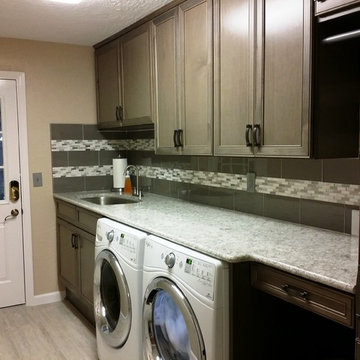
Laundry room remodel done in Bridgewood American Value cabinets with Dover grey door. We also installed a Cambria Torquay countertop, which was installed at 40” to allow for a built in washer and dryer. The backsplash is glass and glass/metal mosaic. There is also space for laundry baskets, cabinet broom closet and 39” upper cabinets, along with a clothes rod to hang clothes during folding.
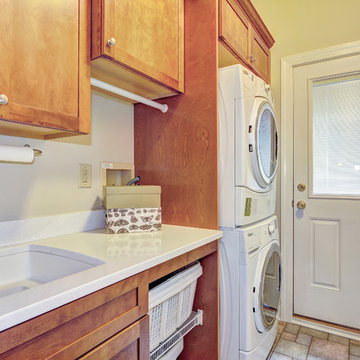
This Ambler, PA laundry room is the perfect space to do your laundry; the bright, stained maple cabinets are naturally sourced in the USA. The mudroom area has a custom locker-style bench and hooks. To see the kitchen remodel Meridian Construction also did in this home, head over to our Kitchen Gallery. Design and Construction by Meridian
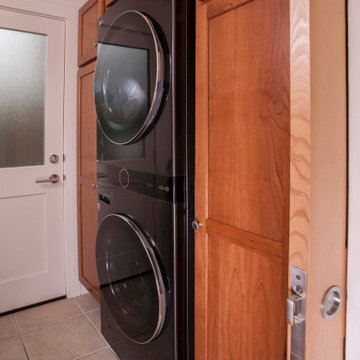
Photo of a small eclectic utility room in Seattle with recessed-panel cabinets, medium wood cabinets, white walls, a stacked washer and dryer, beige floors and porcelain flooring.
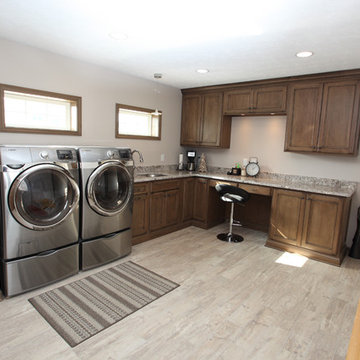
http://www.tonyawittigphotography.com/
Inspiration for a large traditional single-wall utility room in Indianapolis with a submerged sink, recessed-panel cabinets, medium wood cabinets, granite worktops, beige walls, laminate floors, a side by side washer and dryer and beige floors.
Inspiration for a large traditional single-wall utility room in Indianapolis with a submerged sink, recessed-panel cabinets, medium wood cabinets, granite worktops, beige walls, laminate floors, a side by side washer and dryer and beige floors.

This is every young mother's dream -- an enormous laundry room WITH lots and lots of storage! These individual lockers have us taking note. Just think of all the ways you could organize this room to keep your family constantly organized!

Design ideas for a medium sized traditional single-wall utility room in New York with a submerged sink, engineered stone countertops, white walls, a side by side washer and dryer, slate flooring, grey worktops, recessed-panel cabinets and medium wood cabinets.
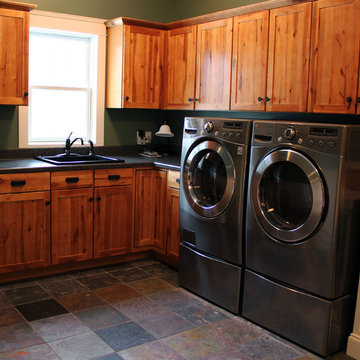
This is an example of a large traditional l-shaped separated utility room in Other with a built-in sink, recessed-panel cabinets, medium wood cabinets, composite countertops, green walls, slate flooring and a side by side washer and dryer.
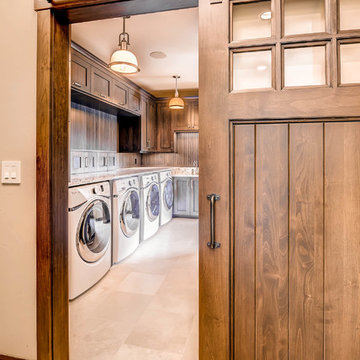
Photo of an expansive traditional l-shaped separated utility room in Denver with a submerged sink, recessed-panel cabinets, medium wood cabinets, granite worktops, beige walls, ceramic flooring and a side by side washer and dryer.
Utility Room with Recessed-panel Cabinets and Medium Wood Cabinets Ideas and Designs
1