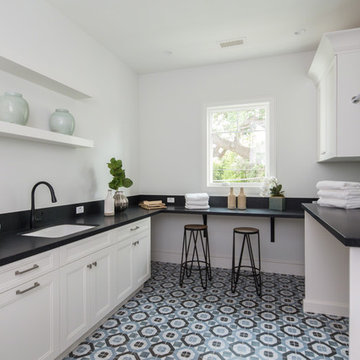Utility Room with Recessed-panel Cabinets and Multi-coloured Floors Ideas and Designs
Refine by:
Budget
Sort by:Popular Today
221 - 240 of 431 photos
Item 1 of 3
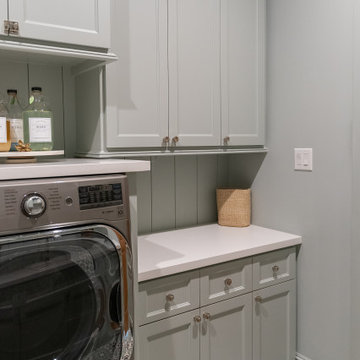
Inspiration for a medium sized country u-shaped separated utility room in Houston with a built-in sink, recessed-panel cabinets, grey cabinets, grey splashback, tonge and groove splashback, grey walls, porcelain flooring, a side by side washer and dryer, multi-coloured floors and white worktops.
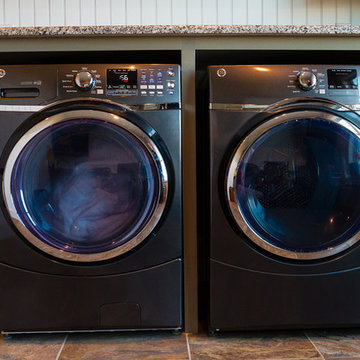
Lutography
Inspiration for a large modern galley utility room in Other with an utility sink, recessed-panel cabinets, grey cabinets, granite worktops, beige walls, ceramic flooring, a side by side washer and dryer, multi-coloured floors and multicoloured worktops.
Inspiration for a large modern galley utility room in Other with an utility sink, recessed-panel cabinets, grey cabinets, granite worktops, beige walls, ceramic flooring, a side by side washer and dryer, multi-coloured floors and multicoloured worktops.
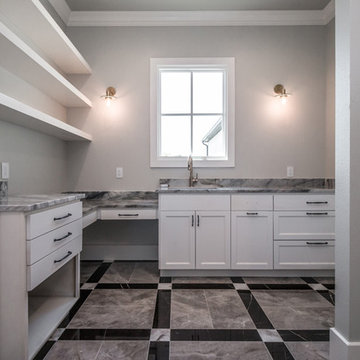
• CUSTOM CABINETRY WITH BUILT IN WORK STATION, DRYING RACKS, BROOM CLOSET, BUILT IN IRONING BOARD, AND SINK
• GRANITE COUNTERTOPS
This is an example of a large traditional l-shaped separated utility room in Other with a submerged sink, recessed-panel cabinets, white cabinets, granite worktops, grey walls, porcelain flooring, a side by side washer and dryer, multi-coloured floors and multicoloured worktops.
This is an example of a large traditional l-shaped separated utility room in Other with a submerged sink, recessed-panel cabinets, white cabinets, granite worktops, grey walls, porcelain flooring, a side by side washer and dryer, multi-coloured floors and multicoloured worktops.
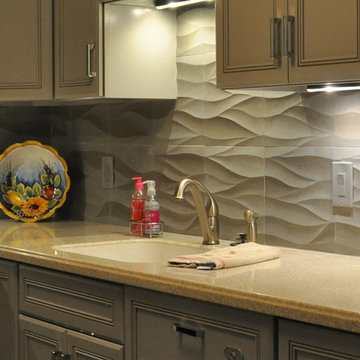
Laundry room remodel. Hand carved stone backsplash with gray pated cabinets.
Photographer: Laura A. Suglia-Isgro, ASID
Photo of a medium sized contemporary u-shaped utility room in Cleveland with recessed-panel cabinets, grey cabinets, composite countertops, grey walls, ceramic flooring, a stacked washer and dryer, a submerged sink, multi-coloured floors and multicoloured worktops.
Photo of a medium sized contemporary u-shaped utility room in Cleveland with recessed-panel cabinets, grey cabinets, composite countertops, grey walls, ceramic flooring, a stacked washer and dryer, a submerged sink, multi-coloured floors and multicoloured worktops.
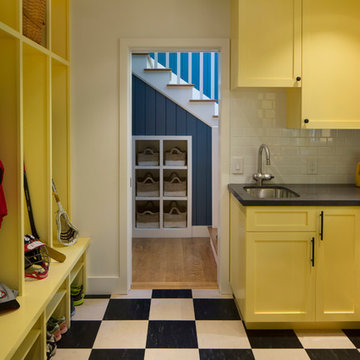
Read all about this family-friendly remodel on our blog: http://jeffkingandco.com/from-the-contractors-bay-area-remodel/.
Architect: Steve Swearengen, AIA | the Architects Office /
Photography: Paul Dyer

Design ideas for a medium sized rural galley utility room in Other with a built-in sink, recessed-panel cabinets, white cabinets, wood worktops, brown splashback, wood splashback, white walls, a side by side washer and dryer, brown worktops, tongue and groove walls, terracotta flooring and multi-coloured floors.
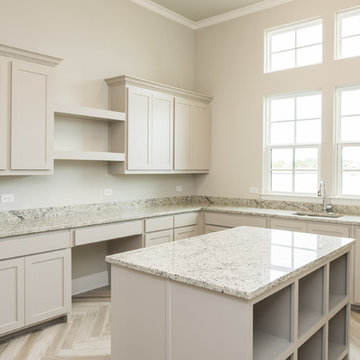
Photo of a large classic u-shaped utility room in Dallas with recessed-panel cabinets, granite worktops, ceramic flooring, multi-coloured floors and multicoloured worktops.

Design ideas for a medium sized coastal utility room in Other with a submerged sink, recessed-panel cabinets, white cabinets, engineered stone countertops, blue splashback, ceramic splashback, vinyl flooring, multi-coloured floors, multicoloured worktops and a vaulted ceiling.
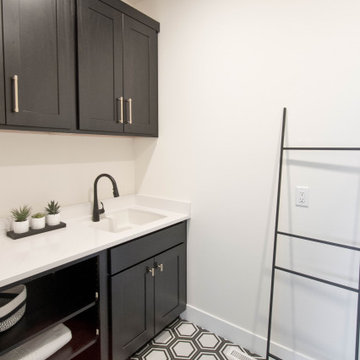
Hexagon Floor Tile - Black Hex Deco | Cabinets by Aspect Cabinetry in color Mink on Poplar
This is an example of a modern separated utility room in Other with a submerged sink, recessed-panel cabinets, dark wood cabinets, engineered stone countertops, white walls, porcelain flooring, multi-coloured floors and white worktops.
This is an example of a modern separated utility room in Other with a submerged sink, recessed-panel cabinets, dark wood cabinets, engineered stone countertops, white walls, porcelain flooring, multi-coloured floors and white worktops.
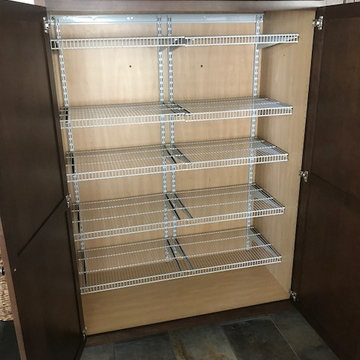
Inspiration for a small classic single-wall utility room in Other with recessed-panel cabinets, brown cabinets, ceramic flooring and multi-coloured floors.
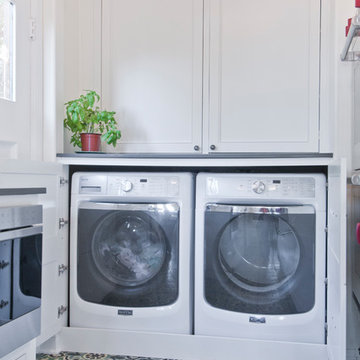
Avesha Michael
Photo of a medium sized bohemian l-shaped utility room in Los Angeles with a submerged sink, recessed-panel cabinets, white cabinets, engineered stone countertops, green splashback, ceramic splashback, porcelain flooring, multi-coloured floors and grey worktops.
Photo of a medium sized bohemian l-shaped utility room in Los Angeles with a submerged sink, recessed-panel cabinets, white cabinets, engineered stone countertops, green splashback, ceramic splashback, porcelain flooring, multi-coloured floors and grey worktops.
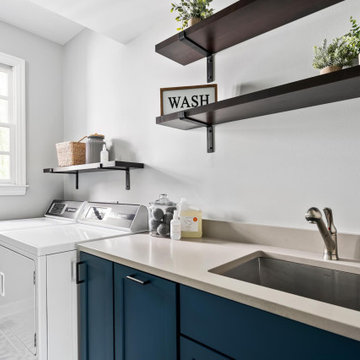
This transitional kitchen is inspired by French design. The once U-shaped kitchen layout has been turned into a single wall with an island. With updates to the laundry, mudroom, pantry, and dining.
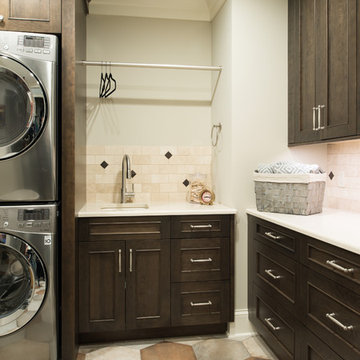
Architecture: Alexander Design Group | Interior Design: Studio M Interiors | Photography: Scott Amundson Photography
Inspiration for a medium sized traditional l-shaped separated utility room in Minneapolis with a submerged sink, recessed-panel cabinets, dark wood cabinets, beige walls, ceramic flooring, a stacked washer and dryer, multi-coloured floors, engineered stone countertops and white worktops.
Inspiration for a medium sized traditional l-shaped separated utility room in Minneapolis with a submerged sink, recessed-panel cabinets, dark wood cabinets, beige walls, ceramic flooring, a stacked washer and dryer, multi-coloured floors, engineered stone countertops and white worktops.
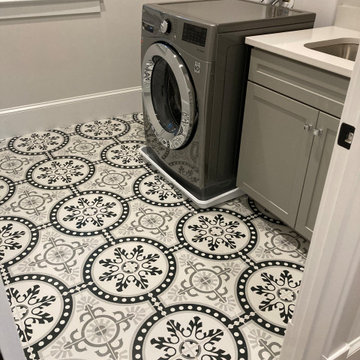
This is an example of a medium sized traditional single-wall separated utility room in DC Metro with a submerged sink, recessed-panel cabinets, grey cabinets, engineered stone countertops, grey walls, porcelain flooring, a side by side washer and dryer, multi-coloured floors and white worktops.
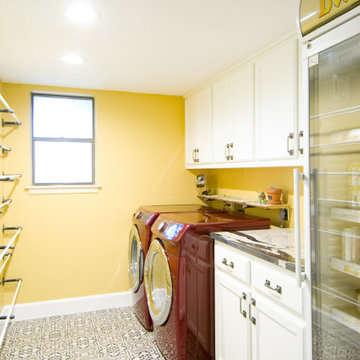
Photo of a medium sized mediterranean single-wall utility room with recessed-panel cabinets, white cabinets, quartz worktops, ceramic flooring, a side by side washer and dryer, multi-coloured floors and multicoloured worktops.
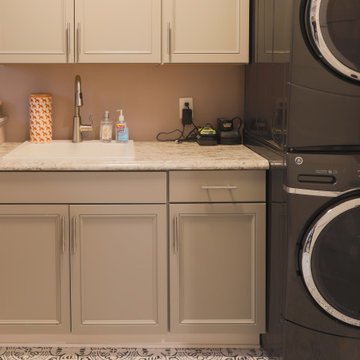
This is an example of a contemporary single-wall separated utility room in Cleveland with a built-in sink, recessed-panel cabinets, grey cabinets, granite worktops, beige walls, ceramic flooring, a stacked washer and dryer, multi-coloured floors and beige worktops.
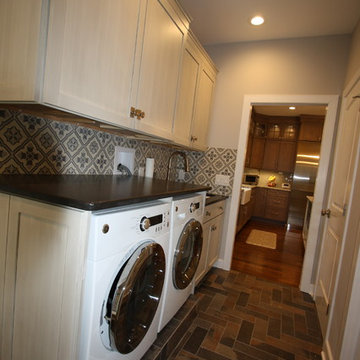
Laundry Room with built-in appliances, equipped with sink, custom brushed antique maple cabinets, ceramic backsplash, and slate tile floor.
designed and photographed by: Gary Townsend, Designer
Design Right Kitchens LLC
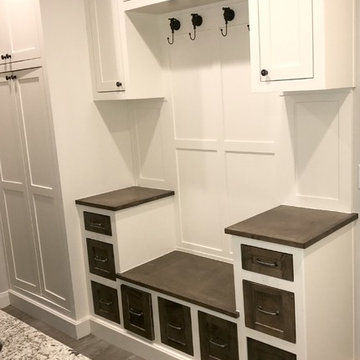
2017 Parade Home by Scott Branson of Branson Homes. Designed by Casey Branson. Photo credit to Gary Hill.
Photo of a large country u-shaped utility room in Dallas with a submerged sink, recessed-panel cabinets, white cabinets, granite worktops, grey walls, porcelain flooring, a side by side washer and dryer and multi-coloured floors.
Photo of a large country u-shaped utility room in Dallas with a submerged sink, recessed-panel cabinets, white cabinets, granite worktops, grey walls, porcelain flooring, a side by side washer and dryer and multi-coloured floors.
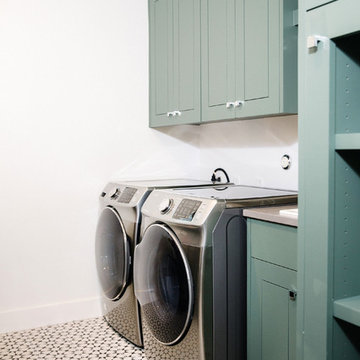
Medium sized traditional single-wall separated utility room in Austin with a built-in sink, recessed-panel cabinets, blue cabinets, engineered stone countertops, white walls, ceramic flooring, a side by side washer and dryer, multi-coloured floors and grey worktops.
Utility Room with Recessed-panel Cabinets and Multi-coloured Floors Ideas and Designs
12
