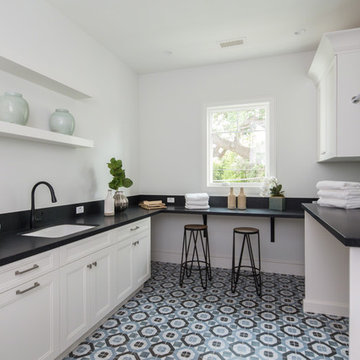Utility Room with Recessed-panel Cabinets and Multi-coloured Floors Ideas and Designs
Refine by:
Budget
Sort by:Popular Today
181 - 200 of 431 photos
Item 1 of 3
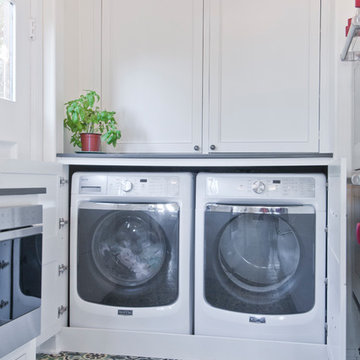
Avesha Michael
Photo of a medium sized traditional l-shaped utility room in Los Angeles with a submerged sink, recessed-panel cabinets, white cabinets, engineered stone countertops, green splashback, ceramic splashback, porcelain flooring, multi-coloured floors and grey worktops.
Photo of a medium sized traditional l-shaped utility room in Los Angeles with a submerged sink, recessed-panel cabinets, white cabinets, engineered stone countertops, green splashback, ceramic splashback, porcelain flooring, multi-coloured floors and grey worktops.

Medium sized traditional u-shaped separated utility room in Cleveland with a belfast sink, recessed-panel cabinets, white cabinets, soapstone worktops, multi-coloured walls, ceramic flooring, a side by side washer and dryer, multi-coloured floors and black worktops.

Inspiration for a medium sized rural galley separated utility room in Chicago with a submerged sink, recessed-panel cabinets, white cabinets, engineered stone countertops, yellow walls, ceramic flooring, multi-coloured floors and grey worktops.
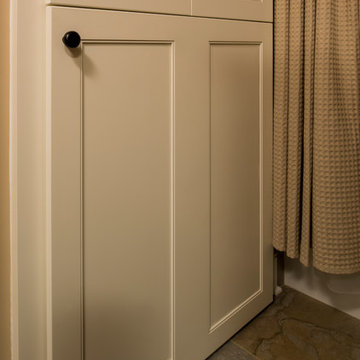
In master bath, homeowner requested a laundry hamper. A functional cabinet was designed to allow for a pass thru for hampers to be accessed from laundry room side of cabinet. Functional storage cabinet above hamper door is in master bath side.
Interior Design: Bell & Associates Interior Design, Ltd
Construction: Sigmon Construction
Cabinets: Cardinal Cabinetworks
Photography: Steven Paul Whitsitt Photography
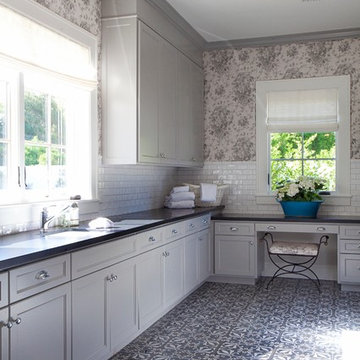
Amy E. Photography
Inspiration for a large traditional u-shaped separated utility room in Phoenix with a submerged sink, recessed-panel cabinets, soapstone worktops, ceramic flooring, a side by side washer and dryer, multi-coloured floors, grey cabinets and grey walls.
Inspiration for a large traditional u-shaped separated utility room in Phoenix with a submerged sink, recessed-panel cabinets, soapstone worktops, ceramic flooring, a side by side washer and dryer, multi-coloured floors, grey cabinets and grey walls.
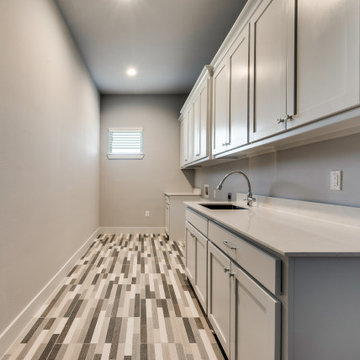
Inspiration for a medium sized contemporary single-wall separated utility room in Dallas with a submerged sink, recessed-panel cabinets, grey cabinets, engineered stone countertops, grey walls, porcelain flooring, a side by side washer and dryer, multi-coloured floors and grey worktops.
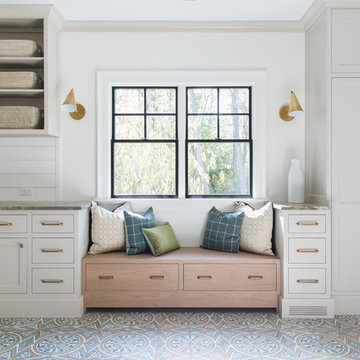
Stoffer Photography
This is an example of a large classic l-shaped separated utility room in Grand Rapids with a belfast sink, recessed-panel cabinets, white cabinets, white walls and multi-coloured floors.
This is an example of a large classic l-shaped separated utility room in Grand Rapids with a belfast sink, recessed-panel cabinets, white cabinets, white walls and multi-coloured floors.
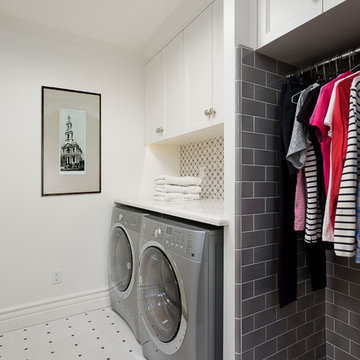
Clark Dugger
Inspiration for a contemporary galley separated utility room in Los Angeles with recessed-panel cabinets, white cabinets, white walls and multi-coloured floors.
Inspiration for a contemporary galley separated utility room in Los Angeles with recessed-panel cabinets, white cabinets, white walls and multi-coloured floors.
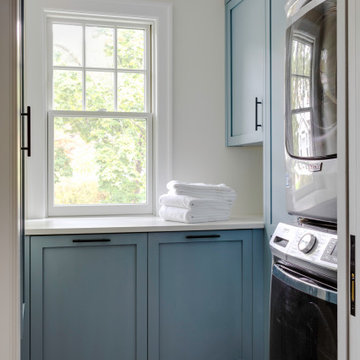
TEAM
Architect: LDa Architecture & Interiors
Interior Design: LDa Architecture & Interiors
Photographer: Greg Premru Photography
Inspiration for a small classic galley separated utility room in Boston with recessed-panel cabinets, blue cabinets, quartz worktops, white walls, a stacked washer and dryer, multi-coloured floors and white worktops.
Inspiration for a small classic galley separated utility room in Boston with recessed-panel cabinets, blue cabinets, quartz worktops, white walls, a stacked washer and dryer, multi-coloured floors and white worktops.
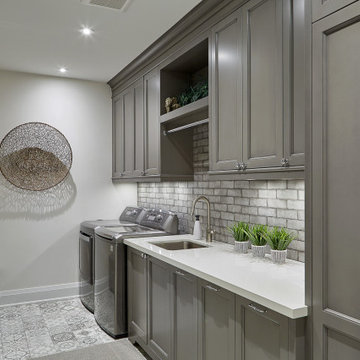
Generous sized laundry room with plenty of counter and cabinet space.
Photo of a large eclectic single-wall laundry cupboard in Toronto with a submerged sink, recessed-panel cabinets, grey cabinets, grey splashback, brick splashback, white walls, porcelain flooring, a side by side washer and dryer, multi-coloured floors and white worktops.
Photo of a large eclectic single-wall laundry cupboard in Toronto with a submerged sink, recessed-panel cabinets, grey cabinets, grey splashback, brick splashback, white walls, porcelain flooring, a side by side washer and dryer, multi-coloured floors and white worktops.
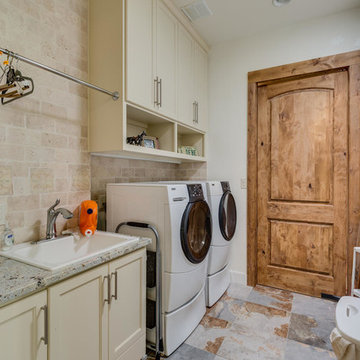
Laundry Room with functional counters and additional storage
Design ideas for a medium sized rustic single-wall separated utility room in Austin with a built-in sink, recessed-panel cabinets, white cabinets, granite worktops, white walls, slate flooring, a side by side washer and dryer and multi-coloured floors.
Design ideas for a medium sized rustic single-wall separated utility room in Austin with a built-in sink, recessed-panel cabinets, white cabinets, granite worktops, white walls, slate flooring, a side by side washer and dryer and multi-coloured floors.
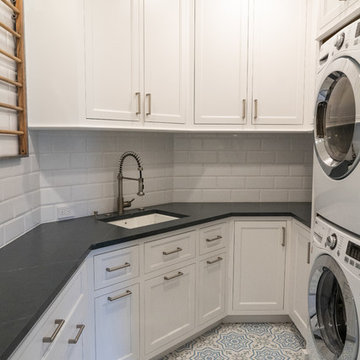
Medium sized traditional u-shaped separated utility room in DC Metro with a submerged sink, recessed-panel cabinets, white cabinets, soapstone worktops, vinyl flooring, a stacked washer and dryer, multi-coloured floors and grey worktops.
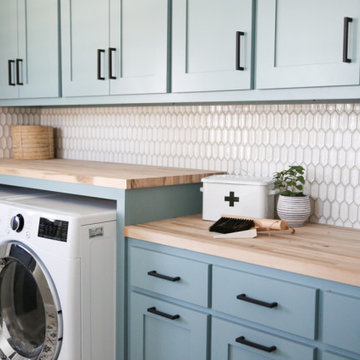
Photo of a medium sized traditional single-wall separated utility room in Dallas with recessed-panel cabinets, blue cabinets, wood worktops, grey walls, ceramic flooring, a side by side washer and dryer, multi-coloured floors and brown worktops.
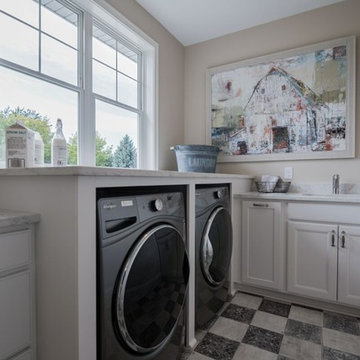
Medium sized traditional l-shaped separated utility room in Minneapolis with a submerged sink, recessed-panel cabinets, white cabinets, marble worktops, white walls, ceramic flooring, a side by side washer and dryer and multi-coloured floors.

Builder: Michels Homes
Architecture: Alexander Design Group
Photography: Scott Amundson Photography
Photo of a medium sized farmhouse l-shaped separated utility room in Minneapolis with a submerged sink, recessed-panel cabinets, beige cabinets, granite worktops, multi-coloured splashback, ceramic splashback, beige walls, vinyl flooring, a side by side washer and dryer, multi-coloured floors and black worktops.
Photo of a medium sized farmhouse l-shaped separated utility room in Minneapolis with a submerged sink, recessed-panel cabinets, beige cabinets, granite worktops, multi-coloured splashback, ceramic splashback, beige walls, vinyl flooring, a side by side washer and dryer, multi-coloured floors and black worktops.
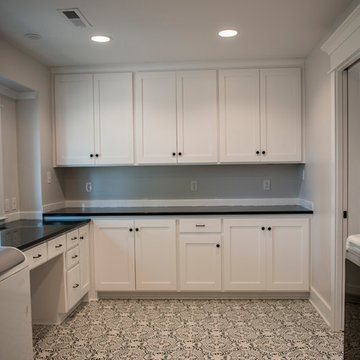
Beautiful and bright laundry room with white and black contrasts featuring beautiful patterned tile.
Design ideas for a large rural separated utility room in Kansas City with white cabinets, engineered stone countertops, grey walls, porcelain flooring, recessed-panel cabinets, a side by side washer and dryer and multi-coloured floors.
Design ideas for a large rural separated utility room in Kansas City with white cabinets, engineered stone countertops, grey walls, porcelain flooring, recessed-panel cabinets, a side by side washer and dryer and multi-coloured floors.
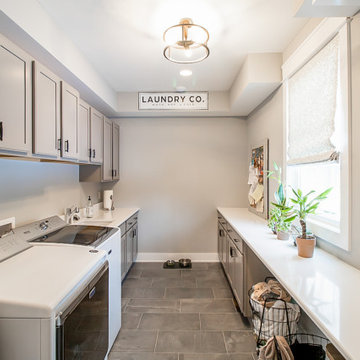
Wash, dry, fold. Repeat ?
.
.
.
#payneandpayne #homebuilder #homedesign #custombuild
#ohiohomebuilders #laundryroom #ohiocustomhomes #dreamhome #clevelandbuilders #laundryroom #foldingstation #auroraohio #AtHomeCLE .
?@paulceroky
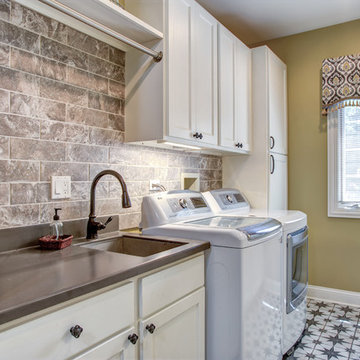
By taking extra space from the garage we were able to add an additional 7 custom cabinets. These were built specifically to help organize a busy family with three boys.
The 3 lower cabinets are 32x24" bins built to accommodate sporting gear. Upper cabinets and side pantry cabinet all built with a purpose in mind to make everyday life easier.
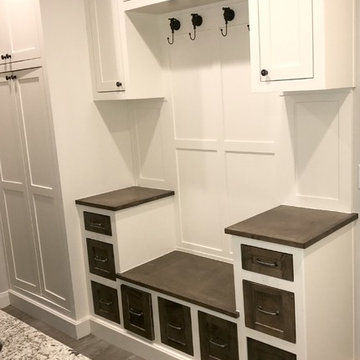
2017 Parade Home by Scott Branson of Branson Homes. Designed by Casey Branson. Photo credit to Gary Hill.
Photo of a large country u-shaped utility room in Dallas with a submerged sink, recessed-panel cabinets, white cabinets, granite worktops, grey walls, porcelain flooring, a side by side washer and dryer and multi-coloured floors.
Photo of a large country u-shaped utility room in Dallas with a submerged sink, recessed-panel cabinets, white cabinets, granite worktops, grey walls, porcelain flooring, a side by side washer and dryer and multi-coloured floors.
Utility Room with Recessed-panel Cabinets and Multi-coloured Floors Ideas and Designs
10
