Utility Room with Recessed-panel Cabinets and Multi-coloured Floors Ideas and Designs
Refine by:
Budget
Sort by:Popular Today
101 - 120 of 431 photos
Item 1 of 3
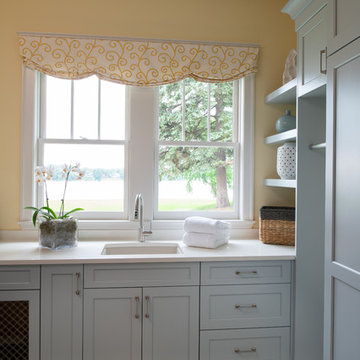
Scott Amundson Photography
Photo of a large farmhouse single-wall separated utility room in Minneapolis with a submerged sink, recessed-panel cabinets, grey cabinets, engineered stone countertops, yellow walls, multi-coloured floors and white worktops.
Photo of a large farmhouse single-wall separated utility room in Minneapolis with a submerged sink, recessed-panel cabinets, grey cabinets, engineered stone countertops, yellow walls, multi-coloured floors and white worktops.

Paint by Sherwin Williams
Body Color - City Loft - SW 7631
Trim Color - Custom Color - SW 8975/3535
Master Suite & Guest Bath - Site White - SW 7070
Girls' Rooms & Bath - White Beet - SW 6287
Exposed Beams & Banister Stain - Banister Beige - SW 3128-B
Wall & Floor Tile by Macadam Floor & Design
Counter Backsplash by Emser Tile
Counter Backsplash Product Vogue in Matte Grey
Floor Tile by United Tile
Floor Product Hydraulic by Apavisa in Black
Pet Shower Tile by Surface Art Inc
Pet Shower Product A La Mode in Honed Buff
Windows by Milgard Windows & Doors
Window Product Style Line® Series
Window Supplier Troyco - Window & Door
Window Treatments by Budget Blinds
Lighting by Destination Lighting
Fixtures by Crystorama Lighting
Interior Design by Tiffany Home Design
Custom Cabinetry & Storage by Northwood Cabinets
Customized & Built by Cascade West Development
Photography by ExposioHDR Portland
Original Plans by Alan Mascord Design Associates
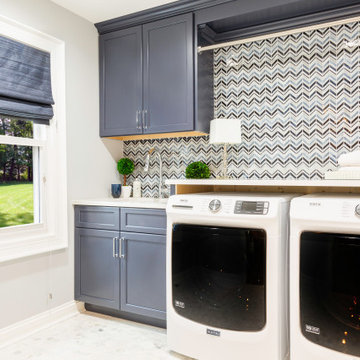
Small classic utility room in Chicago with a submerged sink, recessed-panel cabinets, blue cabinets, engineered stone countertops, multi-coloured splashback, grey walls, marble flooring, a side by side washer and dryer, multi-coloured floors, white worktops and mosaic tiled splashback.
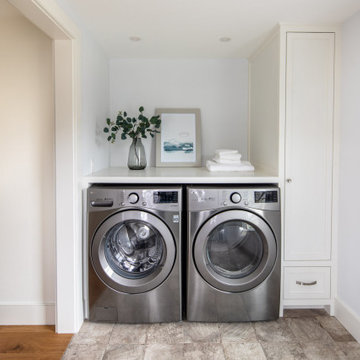
Inspiration for a small beach style single-wall separated utility room in Boston with a side by side washer and dryer, blue walls, multi-coloured floors, white worktops, recessed-panel cabinets, white cabinets, wood worktops and ceramic flooring.
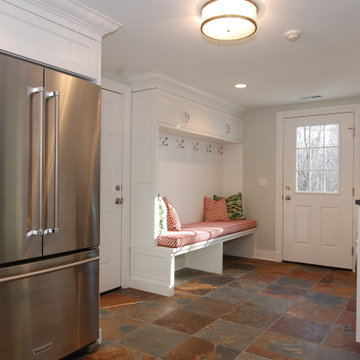
This is an example of a large traditional separated utility room in Chicago with a submerged sink, recessed-panel cabinets, white cabinets, granite worktops, white walls, slate flooring, a side by side washer and dryer, multi-coloured floors and grey worktops.
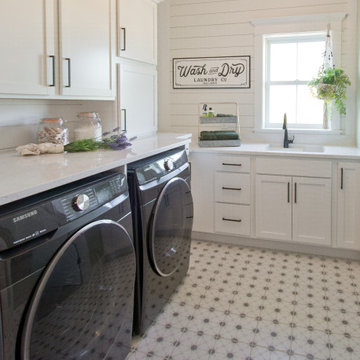
8"x8" Porcelain Tile Floor by MSI - Kenzzi Zoudia
Design ideas for a farmhouse l-shaped utility room with a submerged sink, recessed-panel cabinets, white cabinets, engineered stone countertops, porcelain flooring, a side by side washer and dryer, multi-coloured floors, white worktops and tongue and groove walls.
Design ideas for a farmhouse l-shaped utility room with a submerged sink, recessed-panel cabinets, white cabinets, engineered stone countertops, porcelain flooring, a side by side washer and dryer, multi-coloured floors, white worktops and tongue and groove walls.
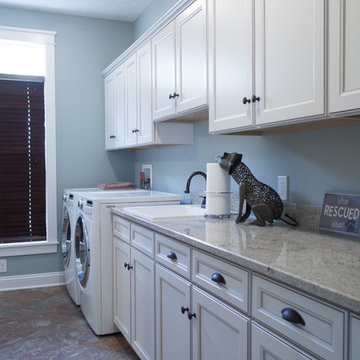
Photo of a large classic single-wall separated utility room in Cleveland with a built-in sink, recessed-panel cabinets, white cabinets, granite worktops, blue walls, porcelain flooring, a side by side washer and dryer, multi-coloured floors and multicoloured worktops.
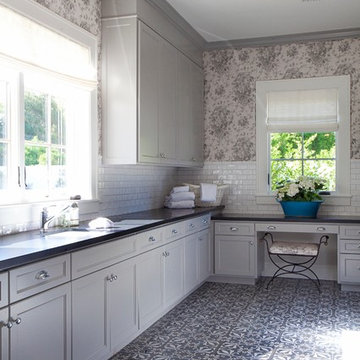
Amy E. Photography
Inspiration for a large traditional u-shaped separated utility room in Phoenix with a submerged sink, recessed-panel cabinets, soapstone worktops, ceramic flooring, a side by side washer and dryer, multi-coloured floors, grey cabinets and grey walls.
Inspiration for a large traditional u-shaped separated utility room in Phoenix with a submerged sink, recessed-panel cabinets, soapstone worktops, ceramic flooring, a side by side washer and dryer, multi-coloured floors, grey cabinets and grey walls.
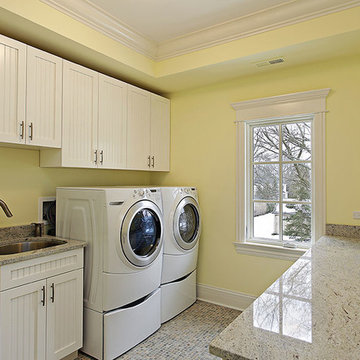
Medium sized traditional galley separated utility room in Richmond with a submerged sink, recessed-panel cabinets, white cabinets, granite worktops, yellow walls, a side by side washer and dryer, multi-coloured floors and brown worktops.
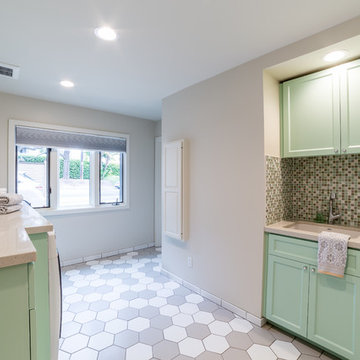
This Point Loma home got a major upgrade! The laundry room has an upgraded look with a retro feel. The cabinetry has a mint shade reminiscent of the popular 60s color trends. Not only does this laundry room have new geometric flooring, but there is also even a pet station. Laundry will never be a boring task in this room!
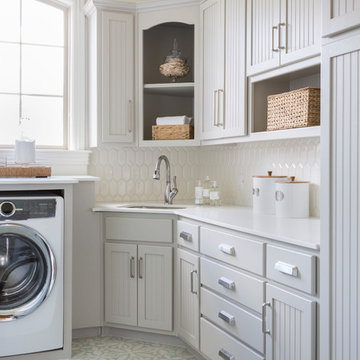
Inspiration for a classic utility room in Little Rock with a submerged sink, recessed-panel cabinets, grey cabinets, multi-coloured floors and white worktops.
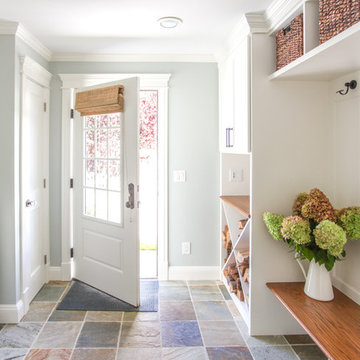
Inspiration for a farmhouse galley utility room in New York with recessed-panel cabinets, white cabinets, a side by side washer and dryer, multi-coloured floors and grey walls.
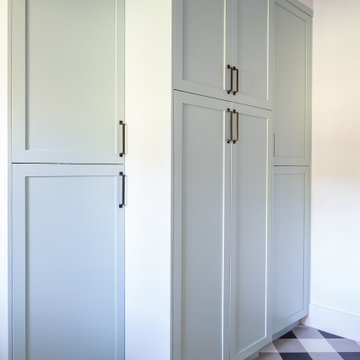
Large rural l-shaped separated utility room in Houston with a belfast sink, recessed-panel cabinets, blue cabinets, white walls, ceramic flooring, a side by side washer and dryer, multi-coloured floors and white worktops.

A pullout ironing board is located in the top drawer of this cabinet. Easy to pullout and push back in it offers a great solution for the ironing board in any space. Concealed behind a drawer front when not in use, can swivel when used and is the perfect size.
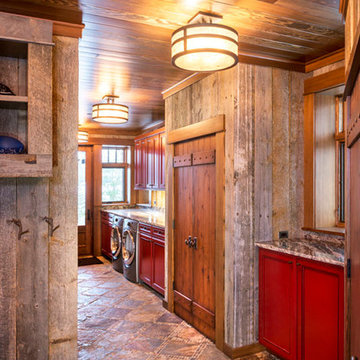
John Griebsch
This is an example of a large rustic single-wall utility room in New York with recessed-panel cabinets, granite worktops, grey walls, slate flooring, a side by side washer and dryer, multi-coloured floors, grey worktops and red cabinets.
This is an example of a large rustic single-wall utility room in New York with recessed-panel cabinets, granite worktops, grey walls, slate flooring, a side by side washer and dryer, multi-coloured floors, grey worktops and red cabinets.

This is an example of a medium sized bohemian galley utility room in Philadelphia with a belfast sink, recessed-panel cabinets, beige cabinets, granite worktops, multi-coloured splashback, granite splashback, grey walls, concrete flooring, a side by side washer and dryer, multi-coloured floors, multicoloured worktops and exposed beams.
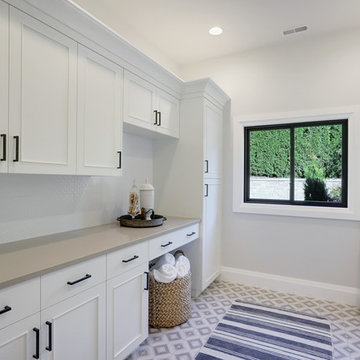
Photo of a medium sized contemporary galley utility room in Seattle with a built-in sink, recessed-panel cabinets, white cabinets, grey walls, multi-coloured floors and grey worktops.

Medium sized bohemian galley utility room in Philadelphia with a belfast sink, recessed-panel cabinets, beige cabinets, granite worktops, multi-coloured splashback, granite splashback, grey walls, concrete flooring, a side by side washer and dryer, multi-coloured floors, multicoloured worktops and exposed beams.
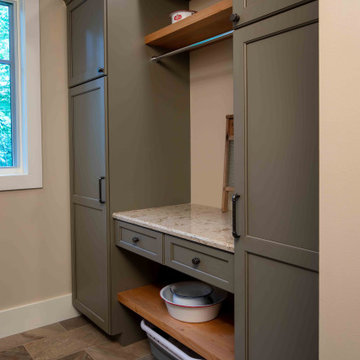
We love it when a home becomes a family compound with wonderful history. That is exactly what this home on Mullet Lake is. The original cottage was built by our client’s father and enjoyed by the family for years. It finally came to the point that there was simply not enough room and it lacked some of the efficiencies and luxuries enjoyed in permanent residences. The cottage is utilized by several families and space was needed to allow for summer and holiday enjoyment. The focus was on creating additional space on the second level, increasing views of the lake, moving interior spaces and the need to increase the ceiling heights on the main level. All these changes led for the need to start over or at least keep what we could and add to it. The home had an excellent foundation, in more ways than one, so we started from there.
It was important to our client to create a northern Michigan cottage using low maintenance exterior finishes. The interior look and feel moved to more timber beam with pine paneling to keep the warmth and appeal of our area. The home features 2 master suites, one on the main level and one on the 2nd level with a balcony. There are 4 additional bedrooms with one also serving as an office. The bunkroom provides plenty of sleeping space for the grandchildren. The great room has vaulted ceilings, plenty of seating and a stone fireplace with vast windows toward the lake. The kitchen and dining are open to each other and enjoy the view.
The beach entry provides access to storage, the 3/4 bath, and laundry. The sunroom off the dining area is a great extension of the home with 180 degrees of view. This allows a wonderful morning escape to enjoy your coffee. The covered timber entry porch provides a direct view of the lake upon entering the home. The garage also features a timber bracketed shed roof system which adds wonderful detail to garage doors.
The home’s footprint was extended in a few areas to allow for the interior spaces to work with the needs of the family. Plenty of living spaces for all to enjoy as well as bedrooms to rest their heads after a busy day on the lake. This will be enjoyed by generations to come.
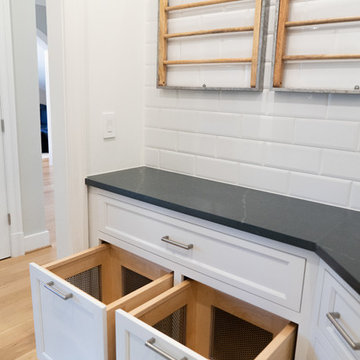
Medium sized traditional u-shaped separated utility room in DC Metro with a submerged sink, recessed-panel cabinets, white cabinets, soapstone worktops, vinyl flooring, a stacked washer and dryer, multi-coloured floors and grey worktops.
Utility Room with Recessed-panel Cabinets and Multi-coloured Floors Ideas and Designs
6