Utility Room with Recessed-panel Cabinets and Multi-coloured Floors Ideas and Designs
Refine by:
Budget
Sort by:Popular Today
41 - 60 of 431 photos
Item 1 of 3

Galley separated utility room in Kansas City with a built-in sink, recessed-panel cabinets, white cabinets, marble worktops, white walls, porcelain flooring, a stacked washer and dryer, multi-coloured floors and multicoloured worktops.

Traditional l-shaped separated utility room in Los Angeles with a submerged sink, recessed-panel cabinets, red cabinets, engineered stone countertops, beige splashback, engineered quartz splashback, white walls, a side by side washer and dryer, multi-coloured floors and beige worktops.

8"x8" Patterned Tile from MSI: Kenzzi Paloma with French Gray grout • 3"x6" Backsplash Tile from Casabella: Focus White Glossy Subway Tile with French Gray grout
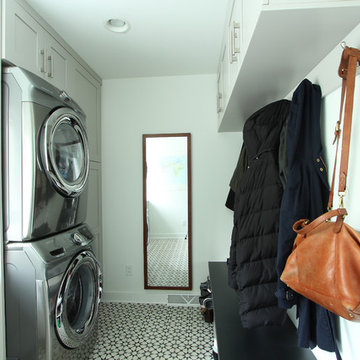
The washer and dryer were stacked and placed next to a tall pantry cabinet. Medium grey painted cabinets were selected and paired with black and white cement tile.

Inspiration for a large classic galley utility room in Charleston with an utility sink, recessed-panel cabinets, white cabinets, composite countertops, beige walls, a side by side washer and dryer, multi-coloured floors and black worktops.

Medium sized contemporary galley separated utility room in Other with a built-in sink, recessed-panel cabinets, dark wood cabinets, granite worktops, grey walls, porcelain flooring, a side by side washer and dryer, multi-coloured floors and multicoloured worktops.
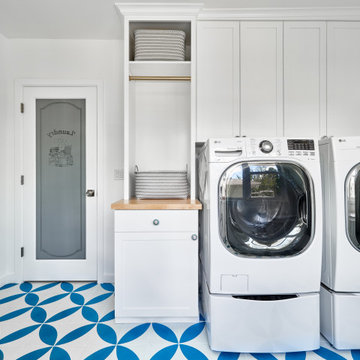
Design ideas for a medium sized classic single-wall separated utility room in Portland with recessed-panel cabinets, white cabinets, wood worktops, white walls, ceramic flooring, a side by side washer and dryer, multi-coloured floors and beige worktops.
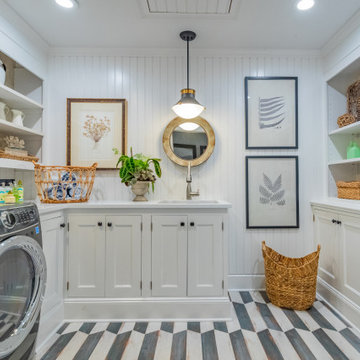
This is an example of a classic u-shaped utility room in New York with a submerged sink, recessed-panel cabinets, white cabinets, white walls, a side by side washer and dryer, multi-coloured floors and white worktops.
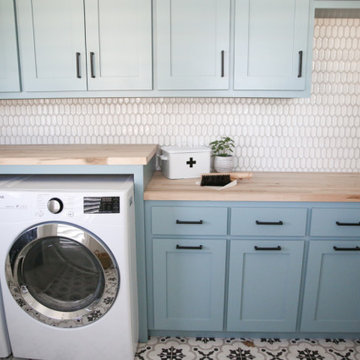
Inspiration for a medium sized classic single-wall separated utility room in Dallas with recessed-panel cabinets, blue cabinets, wood worktops, grey walls, ceramic flooring, a side by side washer and dryer, multi-coloured floors and brown worktops.
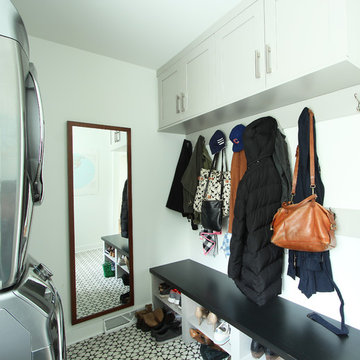
High wall cabinets were added for seasonal gear storage. Below them, two strips of hooks were added for easy coat and bag storage. Underneath the stained bench top, shoe shelves were incorporated to maximize storage. Patterned cement tile was used on the floor in a black and white repeating design.

Inspiration for a small classic utility room in Chicago with a submerged sink, recessed-panel cabinets, blue cabinets, engineered stone countertops, multi-coloured splashback, mosaic tiled splashback, grey walls, marble flooring, a side by side washer and dryer, multi-coloured floors and white worktops.

Cynthia Lynn Photography
Photo of a medium sized traditional single-wall utility room in Chicago with a submerged sink, recessed-panel cabinets, beige cabinets, granite worktops, porcelain flooring, a side by side washer and dryer, brown walls, multi-coloured floors and brown worktops.
Photo of a medium sized traditional single-wall utility room in Chicago with a submerged sink, recessed-panel cabinets, beige cabinets, granite worktops, porcelain flooring, a side by side washer and dryer, brown walls, multi-coloured floors and brown worktops.

This Beautiful Country Farmhouse rests upon 5 acres among the most incredible large Oak Trees and Rolling Meadows in all of Asheville, North Carolina. Heart-beats relax to resting rates and warm, cozy feelings surplus when your eyes lay on this astounding masterpiece. The long paver driveway invites with meticulously landscaped grass, flowers and shrubs. Romantic Window Boxes accentuate high quality finishes of handsomely stained woodwork and trim with beautifully painted Hardy Wood Siding. Your gaze enhances as you saunter over an elegant walkway and approach the stately front-entry double doors. Warm welcomes and good times are happening inside this home with an enormous Open Concept Floor Plan. High Ceilings with a Large, Classic Brick Fireplace and stained Timber Beams and Columns adjoin the Stunning Kitchen with Gorgeous Cabinets, Leathered Finished Island and Luxurious Light Fixtures. There is an exquisite Butlers Pantry just off the kitchen with multiple shelving for crystal and dishware and the large windows provide natural light and views to enjoy. Another fireplace and sitting area are adjacent to the kitchen. The large Master Bath boasts His & Hers Marble Vanity’s and connects to the spacious Master Closet with built-in seating and an island to accommodate attire. Upstairs are three guest bedrooms with views overlooking the country side. Quiet bliss awaits in this loving nest amiss the sweet hills of North Carolina.
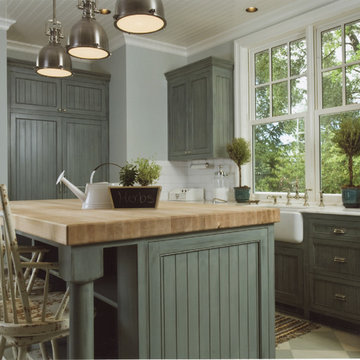
This is an example of a large country l-shaped utility room in San Francisco with a belfast sink, recessed-panel cabinets, green cabinets, wood worktops, ceramic flooring, a side by side washer and dryer, multi-coloured floors and grey walls.
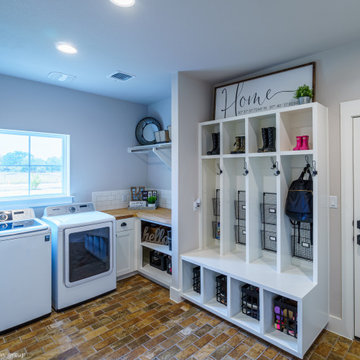
Laundry / Mudroom
This is an example of a large rural u-shaped utility room in Austin with a belfast sink, recessed-panel cabinets, white cabinets, wood worktops, grey walls, porcelain flooring, a side by side washer and dryer and multi-coloured floors.
This is an example of a large rural u-shaped utility room in Austin with a belfast sink, recessed-panel cabinets, white cabinets, wood worktops, grey walls, porcelain flooring, a side by side washer and dryer and multi-coloured floors.
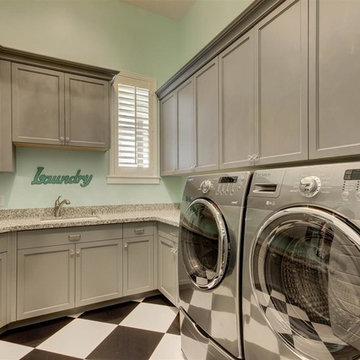
Photo of a medium sized traditional u-shaped laundry cupboard in Phoenix with a submerged sink, recessed-panel cabinets, grey cabinets, granite worktops, blue walls, ceramic flooring, a side by side washer and dryer, multi-coloured floors and grey worktops.

Built in the iconic neighborhood of Mount Curve, just blocks from the lakes, Walker Art Museum, and restaurants, this is city living at its best. Myrtle House is a design-build collaboration with Hage Homes and Regarding Design with expertise in Southern-inspired architecture and gracious interiors. With a charming Tudor exterior and modern interior layout, this house is perfect for all ages.
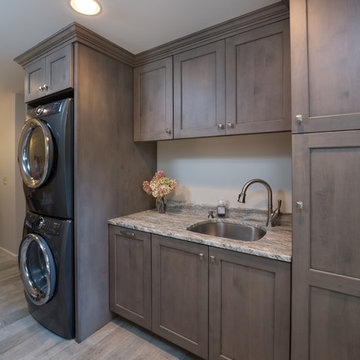
Built in laundry with tile floor, sink, leathered granite
Photo of a medium sized classic single-wall utility room in Other with a submerged sink, recessed-panel cabinets, grey cabinets, granite worktops, grey walls, porcelain flooring, a stacked washer and dryer and multi-coloured floors.
Photo of a medium sized classic single-wall utility room in Other with a submerged sink, recessed-panel cabinets, grey cabinets, granite worktops, grey walls, porcelain flooring, a stacked washer and dryer and multi-coloured floors.

Builder: Michels Homes
Architecture: Alexander Design Group
Photography: Scott Amundson Photography
Photo of a medium sized farmhouse l-shaped separated utility room in Minneapolis with a submerged sink, recessed-panel cabinets, beige cabinets, granite worktops, multi-coloured splashback, ceramic splashback, beige walls, vinyl flooring, a side by side washer and dryer, multi-coloured floors and black worktops.
Photo of a medium sized farmhouse l-shaped separated utility room in Minneapolis with a submerged sink, recessed-panel cabinets, beige cabinets, granite worktops, multi-coloured splashback, ceramic splashback, beige walls, vinyl flooring, a side by side washer and dryer, multi-coloured floors and black worktops.

Design ideas for a separated utility room in Phoenix with a submerged sink, recessed-panel cabinets, beige cabinets, beige walls, a side by side washer and dryer, multi-coloured floors, brown worktops and feature lighting.
Utility Room with Recessed-panel Cabinets and Multi-coloured Floors Ideas and Designs
3