Utility Room with Recessed-panel Cabinets and Multi-coloured Floors Ideas and Designs
Sort by:Popular Today
121 - 140 of 431 photos

Black and white cement floor tile paired with navy cabinets and white countertops keeps this mudroom and laundry room interesting. The low maintenance materials keep this hard working space clean.
© Lassiter Photography **Any product tags listed as “related,” “similar,” or “sponsored” are done so by Houzz and are not the actual products specified. They have not been approved by, nor are they endorsed by ReVision Design/Remodeling.**

Even the dog has a dedicated space in this laundry room with plenty of storage.
This is an example of a medium sized classic l-shaped separated utility room in Minneapolis with a submerged sink, recessed-panel cabinets, white cabinets, quartz worktops, grey walls, vinyl flooring, a stacked washer and dryer, multi-coloured floors and black worktops.
This is an example of a medium sized classic l-shaped separated utility room in Minneapolis with a submerged sink, recessed-panel cabinets, white cabinets, quartz worktops, grey walls, vinyl flooring, a stacked washer and dryer, multi-coloured floors and black worktops.
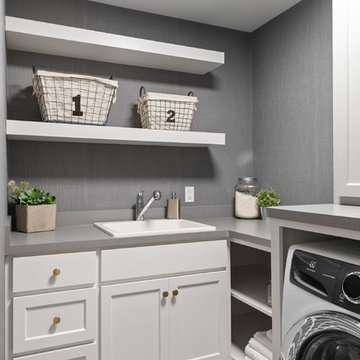
Laundry Room with Wallpaper and floating shelves
Design ideas for a medium sized traditional l-shaped separated utility room in Minneapolis with a built-in sink, recessed-panel cabinets, white cabinets, laminate countertops, grey walls, porcelain flooring, a side by side washer and dryer, multi-coloured floors and grey worktops.
Design ideas for a medium sized traditional l-shaped separated utility room in Minneapolis with a built-in sink, recessed-panel cabinets, white cabinets, laminate countertops, grey walls, porcelain flooring, a side by side washer and dryer, multi-coloured floors and grey worktops.
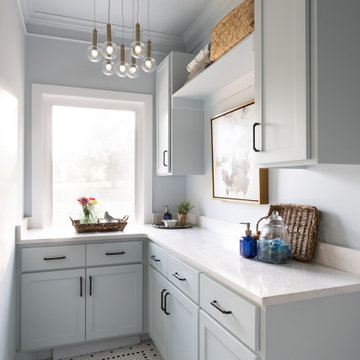
Inspiration for a medium sized l-shaped separated utility room in Kansas City with recessed-panel cabinets, blue cabinets, engineered stone countertops, white splashback, engineered quartz splashback, blue walls, ceramic flooring, a side by side washer and dryer, multi-coloured floors and white worktops.
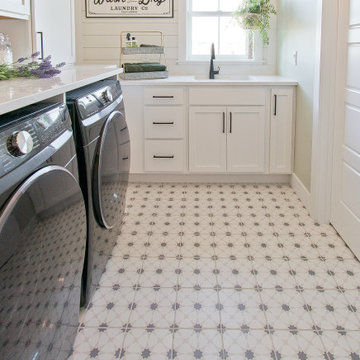
8"x8" Porcelain Tile Floor by MSI - Kenzzi Zoudia
Photo of a country l-shaped utility room with a submerged sink, recessed-panel cabinets, white cabinets, engineered stone countertops, porcelain flooring, a side by side washer and dryer, multi-coloured floors, white worktops and tongue and groove walls.
Photo of a country l-shaped utility room with a submerged sink, recessed-panel cabinets, white cabinets, engineered stone countertops, porcelain flooring, a side by side washer and dryer, multi-coloured floors, white worktops and tongue and groove walls.
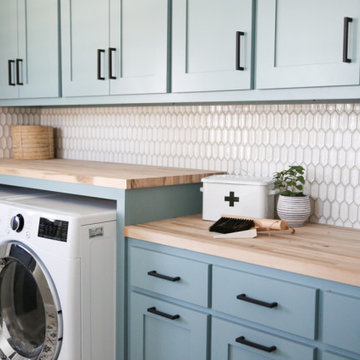
Photo of a medium sized traditional single-wall separated utility room in Dallas with recessed-panel cabinets, blue cabinets, wood worktops, grey walls, ceramic flooring, a side by side washer and dryer, multi-coloured floors and brown worktops.

Versatile Imaging
Large classic l-shaped separated utility room in Dallas with a built-in sink, recessed-panel cabinets, white cabinets, soapstone worktops, white walls, porcelain flooring, a side by side washer and dryer, multi-coloured floors and black worktops.
Large classic l-shaped separated utility room in Dallas with a built-in sink, recessed-panel cabinets, white cabinets, soapstone worktops, white walls, porcelain flooring, a side by side washer and dryer, multi-coloured floors and black worktops.

Photo by Linda Oyama-Bryan
Photo of a large classic l-shaped separated utility room in Chicago with a submerged sink, recessed-panel cabinets, white cabinets, granite worktops, brown splashback, granite splashback, beige walls, slate flooring, a side by side washer and dryer, multi-coloured floors and brown worktops.
Photo of a large classic l-shaped separated utility room in Chicago with a submerged sink, recessed-panel cabinets, white cabinets, granite worktops, brown splashback, granite splashback, beige walls, slate flooring, a side by side washer and dryer, multi-coloured floors and brown worktops.
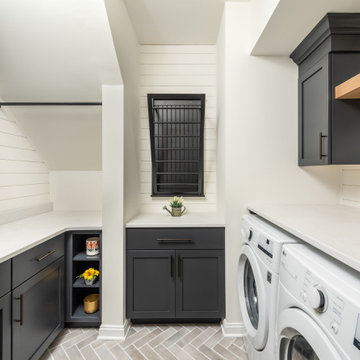
We added two feet from the garage to enlarge the area and provide space for concealed laundry and new mudroom.
Photo of a large classic u-shaped utility room in Other with a submerged sink, recessed-panel cabinets, grey cabinets, granite worktops, white walls, porcelain flooring, a side by side washer and dryer, multi-coloured floors and white worktops.
Photo of a large classic u-shaped utility room in Other with a submerged sink, recessed-panel cabinets, grey cabinets, granite worktops, white walls, porcelain flooring, a side by side washer and dryer, multi-coloured floors and white worktops.

This is an example of an expansive traditional l-shaped separated utility room in Minneapolis with a built-in sink, recessed-panel cabinets, grey cabinets, marble worktops, white splashback, metro tiled splashback, white walls, ceramic flooring, a stacked washer and dryer, multi-coloured floors and multicoloured worktops.
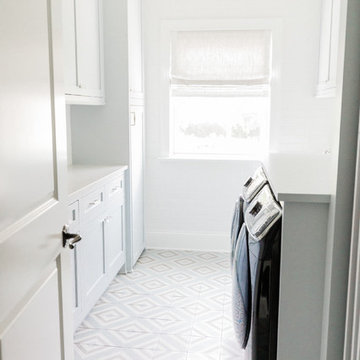
Wade Weissmann Architecture, Jorndt Builders LLC, Talia Laird Photography
Design ideas for a medium sized modern galley separated utility room in Milwaukee with a submerged sink, recessed-panel cabinets, white cabinets, white walls, ceramic flooring, a side by side washer and dryer, multi-coloured floors and white worktops.
Design ideas for a medium sized modern galley separated utility room in Milwaukee with a submerged sink, recessed-panel cabinets, white cabinets, white walls, ceramic flooring, a side by side washer and dryer, multi-coloured floors and white worktops.

Medium sized country u-shaped separated utility room in Houston with a built-in sink, recessed-panel cabinets, grey cabinets, grey splashback, tonge and groove splashback, grey walls, porcelain flooring, a side by side washer and dryer, multi-coloured floors and white worktops.
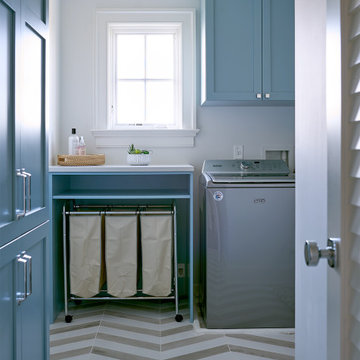
Design ideas for a large coastal l-shaped separated utility room in New York with recessed-panel cabinets, blue cabinets, engineered stone countertops, white walls, ceramic flooring, a side by side washer and dryer, multi-coloured floors and white worktops.
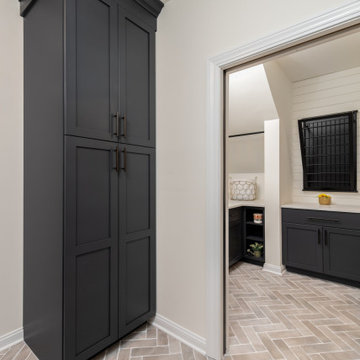
We added two feet from the garage to enlarge the area and provide space for concealed laundry and new mudroom.
Inspiration for a large traditional u-shaped utility room in Other with a submerged sink, recessed-panel cabinets, grey cabinets, granite worktops, white walls, porcelain flooring, a side by side washer and dryer, multi-coloured floors and white worktops.
Inspiration for a large traditional u-shaped utility room in Other with a submerged sink, recessed-panel cabinets, grey cabinets, granite worktops, white walls, porcelain flooring, a side by side washer and dryer, multi-coloured floors and white worktops.
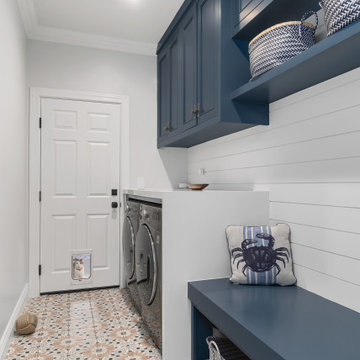
Quartz counter waterfall over front loading washer and dryer with navy hickory bench and single panel navy cabinets to match, accented by the multicolored tile
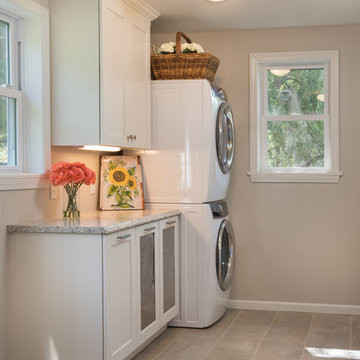
Built in laundry with tile floor, sink, leathered granite
Inspiration for a medium sized traditional single-wall utility room in Other with a submerged sink, recessed-panel cabinets, grey cabinets, granite worktops, grey walls, porcelain flooring, a stacked washer and dryer and multi-coloured floors.
Inspiration for a medium sized traditional single-wall utility room in Other with a submerged sink, recessed-panel cabinets, grey cabinets, granite worktops, grey walls, porcelain flooring, a stacked washer and dryer and multi-coloured floors.

A hidden laundry room sink keeps messes out of sight from the mudroom, where the entrance to the garage is.
© Lassiter Photography **Any product tags listed as “related,” “similar,” or “sponsored” are done so by Houzz and are not the actual products specified. They have not been approved by, nor are they endorsed by ReVision Design/Remodeling.**
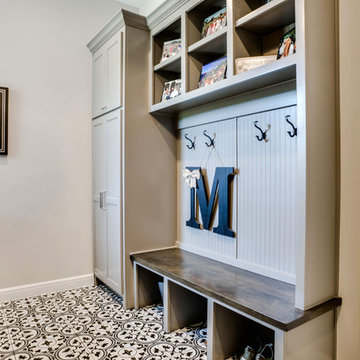
This is an example of a medium sized country separated utility room in Dallas with a submerged sink, recessed-panel cabinets, grey cabinets, engineered stone countertops, grey walls, ceramic flooring, a side by side washer and dryer, multi-coloured floors and white worktops.

Photo of a medium sized country galley utility room in Other with a built-in sink, recessed-panel cabinets, white cabinets, wood worktops, brown splashback, wood splashback, white walls, terracotta flooring, a side by side washer and dryer, multi-coloured floors, brown worktops and tongue and groove walls.
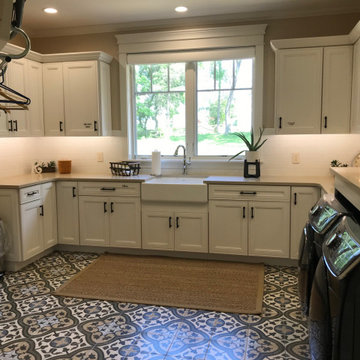
This laundry room was designed with function in mind, not to mention making this chore a pleasure. Classic, yet plenty of artistic touches.
Inspiration for an expansive traditional l-shaped separated utility room in San Francisco with a belfast sink, recessed-panel cabinets, white cabinets, engineered stone countertops, white splashback, metro tiled splashback, beige walls, porcelain flooring, a side by side washer and dryer, multi-coloured floors and white worktops.
Inspiration for an expansive traditional l-shaped separated utility room in San Francisco with a belfast sink, recessed-panel cabinets, white cabinets, engineered stone countertops, white splashback, metro tiled splashback, beige walls, porcelain flooring, a side by side washer and dryer, multi-coloured floors and white worktops.
Utility Room with Recessed-panel Cabinets and Multi-coloured Floors Ideas and Designs
7