Utility Room with Recessed-panel Cabinets and Porcelain Flooring Ideas and Designs
Refine by:
Budget
Sort by:Popular Today
101 - 120 of 1,342 photos
Item 1 of 3
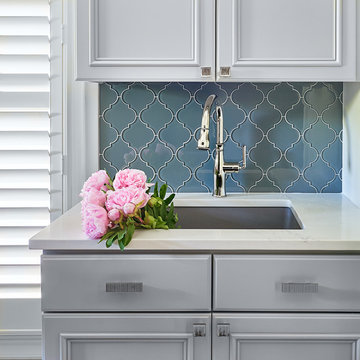
Inspiration for a small classic galley utility room in Charlotte with a submerged sink, recessed-panel cabinets, grey cabinets, beige walls, porcelain flooring, a side by side washer and dryer, grey floors and white worktops.
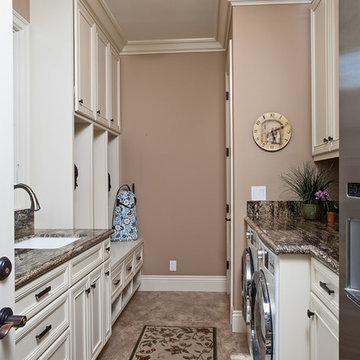
www.photosbycherie.net
Photo of a medium sized traditional galley utility room in San Francisco with a submerged sink, recessed-panel cabinets, white cabinets, beige walls, a side by side washer and dryer, granite worktops, porcelain flooring and beige floors.
Photo of a medium sized traditional galley utility room in San Francisco with a submerged sink, recessed-panel cabinets, white cabinets, beige walls, a side by side washer and dryer, granite worktops, porcelain flooring and beige floors.
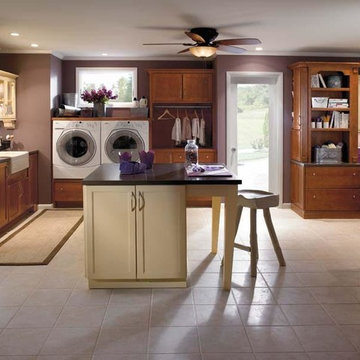
Design ideas for an expansive classic single-wall utility room in Other with a belfast sink, recessed-panel cabinets, medium wood cabinets, soapstone worktops, purple walls, porcelain flooring, a side by side washer and dryer and beige floors.

Cynthia Lynn Photography
Photo of a medium sized traditional single-wall utility room in Chicago with a submerged sink, recessed-panel cabinets, beige cabinets, granite worktops, porcelain flooring, a side by side washer and dryer, brown walls, multi-coloured floors and brown worktops.
Photo of a medium sized traditional single-wall utility room in Chicago with a submerged sink, recessed-panel cabinets, beige cabinets, granite worktops, porcelain flooring, a side by side washer and dryer, brown walls, multi-coloured floors and brown worktops.
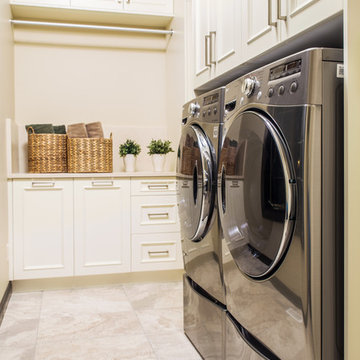
This is an example of a large classic l-shaped separated utility room in Calgary with white cabinets, engineered stone countertops, beige walls, porcelain flooring, a side by side washer and dryer and recessed-panel cabinets.
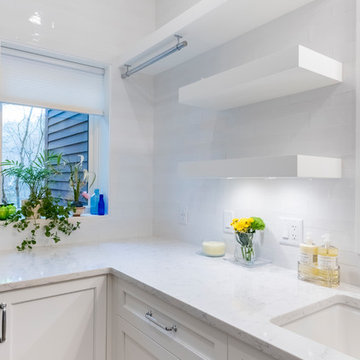
Powder room and laundry combined to make a full shower, vanity and laundry area, complete with counters, floating shelves and hanging space.
Inspiration for a medium sized traditional utility room in Boston with recessed-panel cabinets, white cabinets, white walls, porcelain flooring, brown floors and a stacked washer and dryer.
Inspiration for a medium sized traditional utility room in Boston with recessed-panel cabinets, white cabinets, white walls, porcelain flooring, brown floors and a stacked washer and dryer.
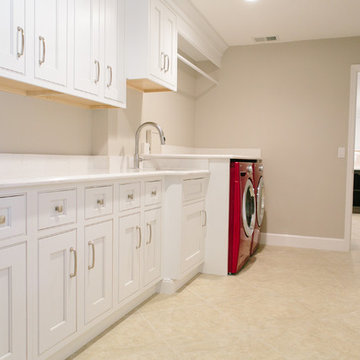
Design ideas for a medium sized classic galley separated utility room in Orlando with a submerged sink, recessed-panel cabinets, white cabinets, engineered stone countertops, grey walls, porcelain flooring and a side by side washer and dryer.
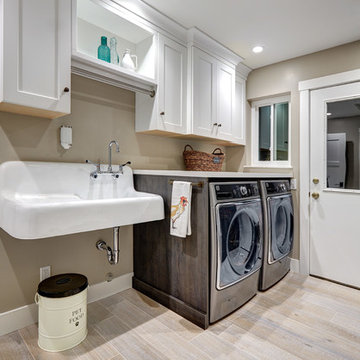
Perfect for a family of 6 (including the 2 large labs), this spacious laundry room/mud room has a plenty of storage so that laundry supplies, kids shoes and backpacks and pet food can be neatly tucked away. The style is a continuation of t he adjacent kitchen which is a luxurious industrial/farmhouse mix of elements such as complimentary woods, steel and top of the line appliances.
Photography by Fred Donham of PhotographyLink
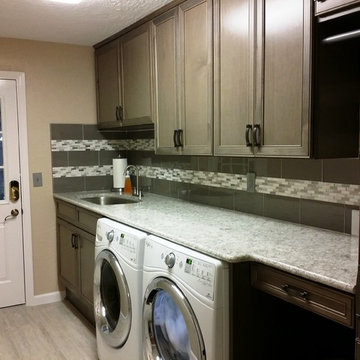
Laundry room remodel done in Bridgewood American Value cabinets with Dover grey door. We also installed a Cambria Torquay countertop, which was installed at 40” to allow for a built in washer and dryer. The backsplash is glass and glass/metal mosaic. There is also space for laundry baskets, cabinet broom closet and 39” upper cabinets, along with a clothes rod to hang clothes during folding.

Photo of a large contemporary galley utility room in Orange County with a submerged sink, recessed-panel cabinets, blue cabinets, quartz worktops, beige walls, porcelain flooring, a side by side washer and dryer, beige floors and white worktops.
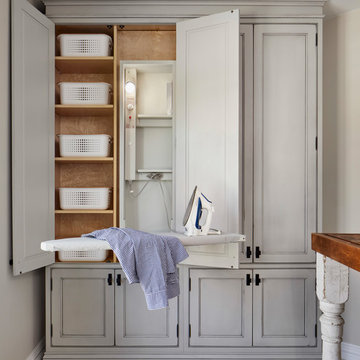
Susan Brenner
Large country single-wall separated utility room in Denver with a belfast sink, recessed-panel cabinets, grey cabinets, soapstone worktops, white walls, porcelain flooring, a side by side washer and dryer, grey floors and black worktops.
Large country single-wall separated utility room in Denver with a belfast sink, recessed-panel cabinets, grey cabinets, soapstone worktops, white walls, porcelain flooring, a side by side washer and dryer, grey floors and black worktops.

Settled on a hillside in Sunol, where the cows come to graze at dawn, lies a brand new custom home that looks like it has been there for a hundred years – in a good way. Our clients came to us with an architect's house plans, but needed a builder to make their dream home come to life. In true Ridgecrest fashion, we ended up redesigning the entire home inside and out - creating what we now call the Sunol Homestead. A multitude of details came together to give us the perfect mix of a traditional Craftsman with modern amenities. We commissioned a local stone mason to hand-place every river stone on the exterior of the house - no veneer here. Floor to ceiling window and doors lead out to the wrap-around porch to let in beautiful natural light, while the custom stained wood floors and trim exude warmth and richness. Every detail of this meticulously designed residence reflects a commitment to quality and comfort, making it a haven for those seeking a harmonious balance between refined living and the peaceful serenity of Sunol's idyllic landscape.

This laundry room "plus" sits just off the kitchen and triples as a pet washing/grooming station and secondary kitchen storage space. A true utility closet that used to be a standard laundry/mud room when entering from the garage.
Cabinets are from Ultracraft - Rockford door in Arctic White on Maple. Hardware is from Alno - Charlie 4" pull in polished chrome. Countertops are Raw Concrete 3cm quartz from Ceasarstone and wall tile is Interceramic 3x6 White tile from their Wall Tile Collection. Also from Interceramic is the pet shower floor - a 1" hex mosaic in White from the Restoration collection. The floors are Crossville Ready to Wear 12x24 in their Perfect Fit color.
Faucet, handshower, trim and valve are from Delta - Trinsic and Compel series, all in Chrome. The laundry sink is the Quartus R15 stainless steel from Blanco and Elkay provided the hose bib - also in Chrome. Drains for both the pet shower and water filling station are chrome from Ebbe.
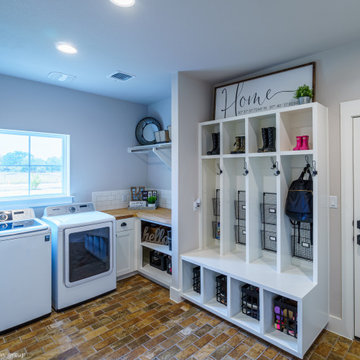
Laundry / Mudroom
This is an example of a large rural u-shaped utility room in Austin with a belfast sink, recessed-panel cabinets, white cabinets, wood worktops, grey walls, porcelain flooring, a side by side washer and dryer and multi-coloured floors.
This is an example of a large rural u-shaped utility room in Austin with a belfast sink, recessed-panel cabinets, white cabinets, wood worktops, grey walls, porcelain flooring, a side by side washer and dryer and multi-coloured floors.
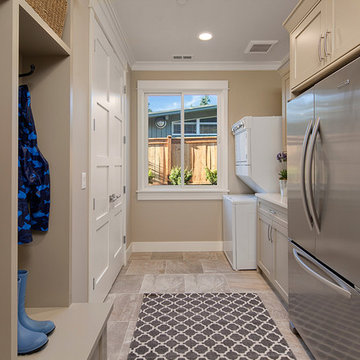
Photo Credit: Matt Edington
Contemporary galley utility room in Seattle with recessed-panel cabinets, grey cabinets, engineered stone countertops, beige walls, porcelain flooring and a stacked washer and dryer.
Contemporary galley utility room in Seattle with recessed-panel cabinets, grey cabinets, engineered stone countertops, beige walls, porcelain flooring and a stacked washer and dryer.
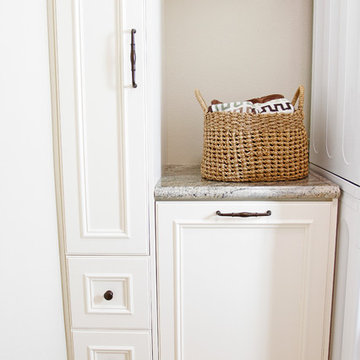
Small classic single-wall utility room in Orange County with recessed-panel cabinets, white cabinets, granite worktops, white walls and porcelain flooring.
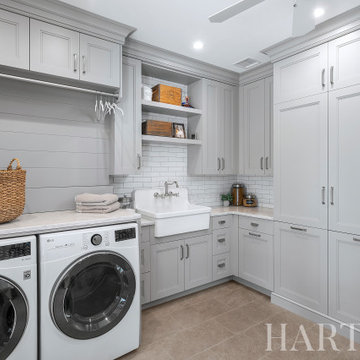
Large classic l-shaped separated utility room in Philadelphia with a belfast sink, recessed-panel cabinets, grey cabinets, engineered stone countertops, white splashback, metro tiled splashback, white walls, porcelain flooring, a side by side washer and dryer, beige floors and grey worktops.
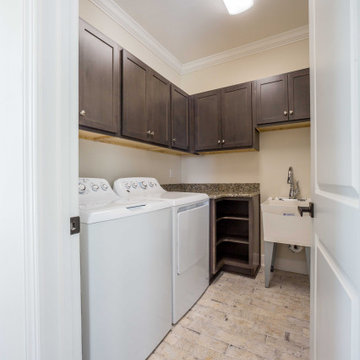
Custom laundry room with a utility sink and side by side washer dryer.
Medium sized classic l-shaped separated utility room with an utility sink, recessed-panel cabinets, dark wood cabinets, granite worktops, beige walls, porcelain flooring, a side by side washer and dryer, beige floors and multicoloured worktops.
Medium sized classic l-shaped separated utility room with an utility sink, recessed-panel cabinets, dark wood cabinets, granite worktops, beige walls, porcelain flooring, a side by side washer and dryer, beige floors and multicoloured worktops.

Small modern single-wall separated utility room in Los Angeles with recessed-panel cabinets, white cabinets, wood worktops, white splashback, white walls, porcelain flooring, a side by side washer and dryer, grey floors and brown worktops.
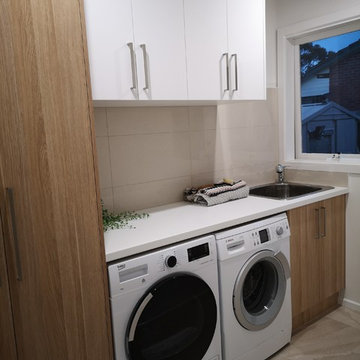
Clean and seamless design with loads of storage space
Inspiration for a small modern single-wall separated utility room in Melbourne with a built-in sink, recessed-panel cabinets, light wood cabinets, laminate countertops, beige walls, porcelain flooring, a side by side washer and dryer, beige floors and white worktops.
Inspiration for a small modern single-wall separated utility room in Melbourne with a built-in sink, recessed-panel cabinets, light wood cabinets, laminate countertops, beige walls, porcelain flooring, a side by side washer and dryer, beige floors and white worktops.
Utility Room with Recessed-panel Cabinets and Porcelain Flooring Ideas and Designs
6