Utility Room with Recessed-panel Cabinets and Red Floors Ideas and Designs
Refine by:
Budget
Sort by:Popular Today
1 - 13 of 13 photos
Item 1 of 3

Front-loading Appliances, laundry room side Design Moe Kitchen & Bath
Design ideas for a medium sized classic u-shaped utility room in San Diego with a submerged sink, recessed-panel cabinets, grey cabinets, limestone worktops, white walls, travertine flooring, a side by side washer and dryer and red floors.
Design ideas for a medium sized classic u-shaped utility room in San Diego with a submerged sink, recessed-panel cabinets, grey cabinets, limestone worktops, white walls, travertine flooring, a side by side washer and dryer and red floors.
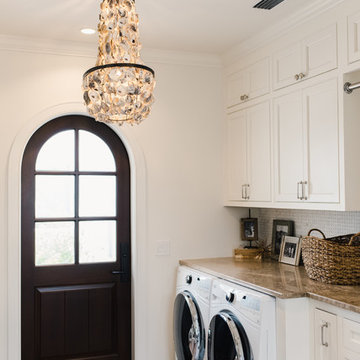
Inspiration for a medium sized contemporary utility room in Jacksonville with recessed-panel cabinets, white cabinets, granite worktops, white walls, brick flooring, a side by side washer and dryer and red floors.

Fun yet functional laundry!
photos by Rob Karosis
Design ideas for a small classic l-shaped separated utility room in Boston with a submerged sink, recessed-panel cabinets, blue cabinets, engineered stone countertops, yellow walls, brick flooring, a stacked washer and dryer, red floors and grey worktops.
Design ideas for a small classic l-shaped separated utility room in Boston with a submerged sink, recessed-panel cabinets, blue cabinets, engineered stone countertops, yellow walls, brick flooring, a stacked washer and dryer, red floors and grey worktops.
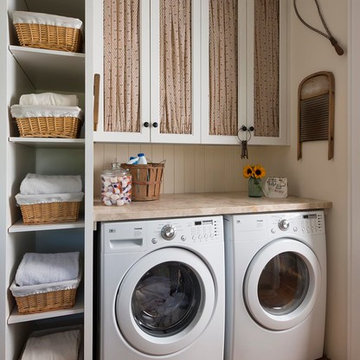
Danny Piassick
Photo of a country utility room in Dallas with recessed-panel cabinets, white cabinets, beige walls, brick flooring, a side by side washer and dryer, red floors and beige worktops.
Photo of a country utility room in Dallas with recessed-panel cabinets, white cabinets, beige walls, brick flooring, a side by side washer and dryer, red floors and beige worktops.

This laundry room serves multiple uses, including designated drawers and plenty of counters for crafts and wrapping projects, and a walk out to an outdoor potting area with a custom zinc top.
Photography: Pam Singleton

Inspiration for a classic l-shaped separated utility room in Dallas with a belfast sink, recessed-panel cabinets, green cabinets, blue walls, brick flooring, a side by side washer and dryer, red floors, white worktops and wallpapered walls.
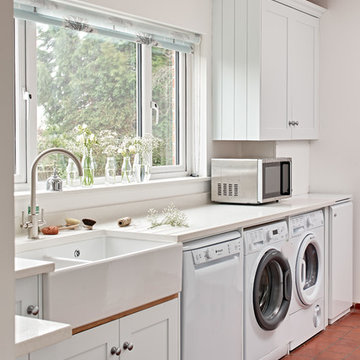
Adam Carter and Hana Snow
This is an example of a medium sized traditional separated utility room in Wiltshire with a belfast sink, recessed-panel cabinets, white cabinets, terracotta flooring, a side by side washer and dryer and red floors.
This is an example of a medium sized traditional separated utility room in Wiltshire with a belfast sink, recessed-panel cabinets, white cabinets, terracotta flooring, a side by side washer and dryer and red floors.
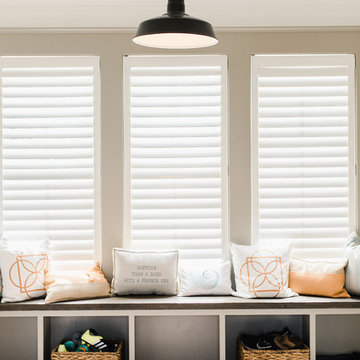
Inspiration for a medium sized contemporary utility room in Jacksonville with recessed-panel cabinets, white cabinets, granite worktops, white walls, brick flooring, a side by side washer and dryer and red floors.
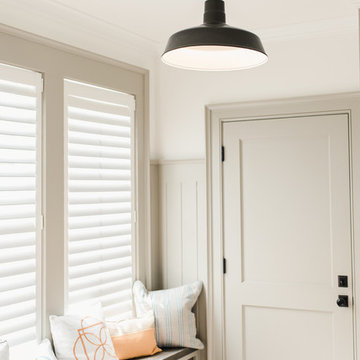
Inspiration for a medium sized contemporary utility room in Jacksonville with recessed-panel cabinets, white cabinets, granite worktops, white walls, brick flooring, a side by side washer and dryer and red floors.
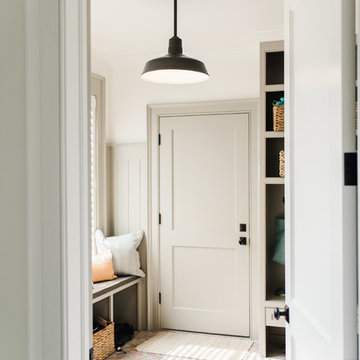
Inspiration for a medium sized contemporary utility room in Jacksonville with recessed-panel cabinets, white cabinets, granite worktops, white walls, brick flooring, a side by side washer and dryer and red floors.
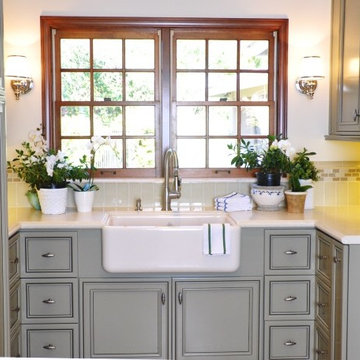
Garden Room side of walk-through family entry
Design Moe Kitchen & Bath
Design ideas for a medium sized traditional u-shaped utility room in San Diego with recessed-panel cabinets, grey cabinets, limestone worktops, white walls, travertine flooring, a side by side washer and dryer, red floors and a belfast sink.
Design ideas for a medium sized traditional u-shaped utility room in San Diego with recessed-panel cabinets, grey cabinets, limestone worktops, white walls, travertine flooring, a side by side washer and dryer, red floors and a belfast sink.
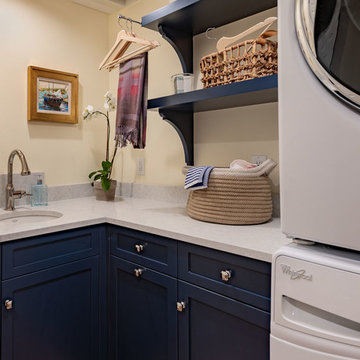
Fun yet functional laundry!
photos by Rob Karosis
This is an example of a small classic l-shaped separated utility room in Boston with a submerged sink, recessed-panel cabinets, blue cabinets, engineered stone countertops, yellow walls, brick flooring, a stacked washer and dryer, red floors and grey worktops.
This is an example of a small classic l-shaped separated utility room in Boston with a submerged sink, recessed-panel cabinets, blue cabinets, engineered stone countertops, yellow walls, brick flooring, a stacked washer and dryer, red floors and grey worktops.
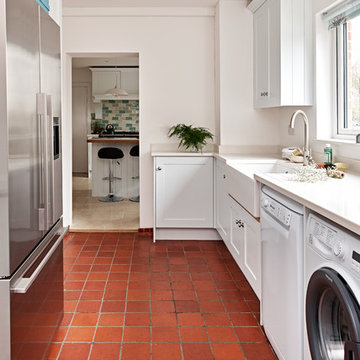
Adam Carter and Hana Snow
This is an example of a medium sized traditional separated utility room in Wiltshire with recessed-panel cabinets, white cabinets, terracotta flooring, a side by side washer and dryer and red floors.
This is an example of a medium sized traditional separated utility room in Wiltshire with recessed-panel cabinets, white cabinets, terracotta flooring, a side by side washer and dryer and red floors.
Utility Room with Recessed-panel Cabinets and Red Floors Ideas and Designs
1