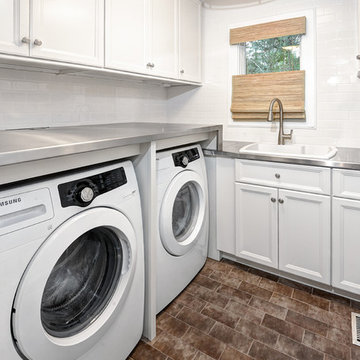Utility Room
Refine by:
Budget
Sort by:Popular Today
1 - 20 of 21 photos
Item 1 of 3
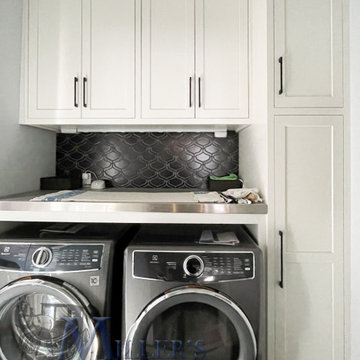
These white laundry room cabinets are designed to maximize storage space in this small laundry room while matching the kitchen. A stainless steel counter and black backsplash add modern style.
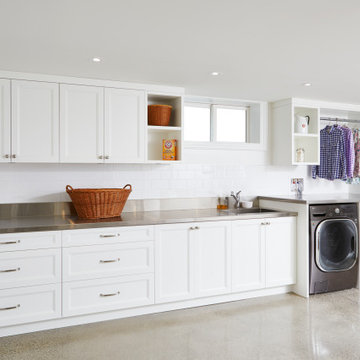
Double duty laundry room also serving as an indoor planting area for the avid gardener owner, this expansive space is clean and sterile and makes laundry a dream!
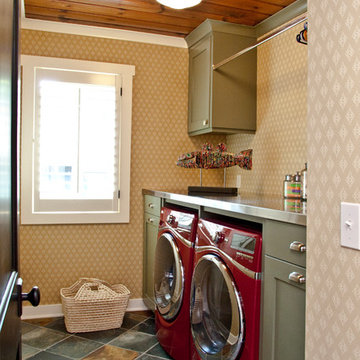
Visbeen Architects’ remodel of this lakefront home makes it easy to forget its recent past as an outdated structure in need of a major update. What was once a low-profile 1980’s ranch has been transformed into a three-story cottage with more than enough character to go around.
Street-facing dormers and a quaint garage entrance welcome visitors into the updated interior, which features beautiful custom woodwork and built-ins throughout. In addition to drastic improvements in every existing room, a brand new master suite was added to the space above the garage, providing a private and luxurious retreat for homeowners. A home office, full bath, laundry facilities, a walk-in closet, and a spacious bedroom and sitting area complete this upstairs haven.
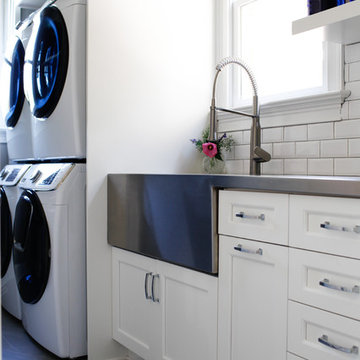
Design ideas for a classic single-wall separated utility room in Raleigh with a belfast sink, recessed-panel cabinets, white cabinets, stainless steel worktops, white walls, a stacked washer and dryer, grey floors and grey worktops.
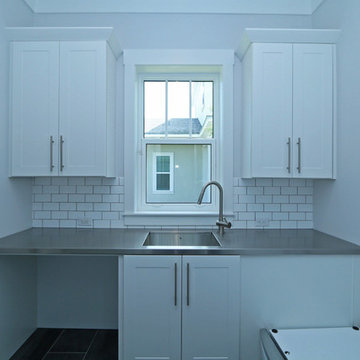
This modern laundry room features white recessed panel cabinetry, white subway tile, and a metal countertop. the light gray walls keep the modern trip and open feel, while the metal counter top adds and industrial element. Black 12 x 24 tile flooring is from Alpha Tile.
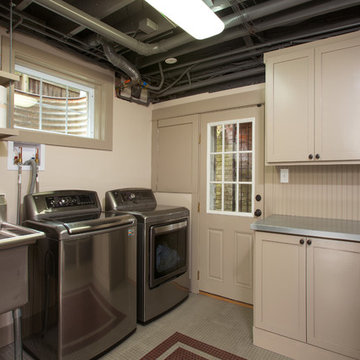
This laundry room / mudroom is fitted with storage, counter space, and a large sink. Beadboard is painted to match the cabinets and makes a perfect backsplash.
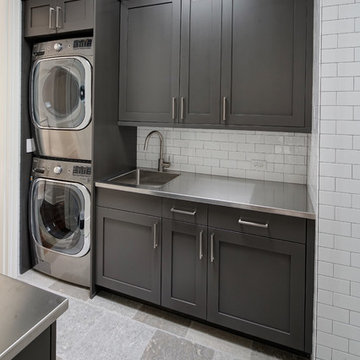
Hausman & Associates, LTD
Classic galley utility room in Chicago with an integrated sink, recessed-panel cabinets, grey cabinets, stainless steel worktops, white walls, porcelain flooring, a stacked washer and dryer and grey floors.
Classic galley utility room in Chicago with an integrated sink, recessed-panel cabinets, grey cabinets, stainless steel worktops, white walls, porcelain flooring, a stacked washer and dryer and grey floors.
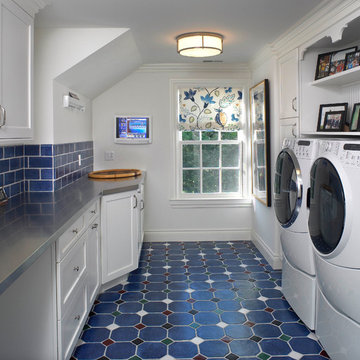
Utility room in Detroit with recessed-panel cabinets, white cabinets, stainless steel worktops and a side by side washer and dryer.
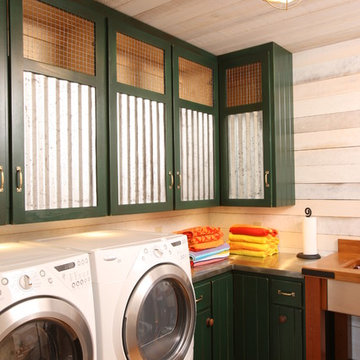
Photo of a medium sized rural l-shaped separated utility room in Other with a submerged sink, green cabinets, stainless steel worktops, beige walls, dark hardwood flooring, a side by side washer and dryer and recessed-panel cabinets.
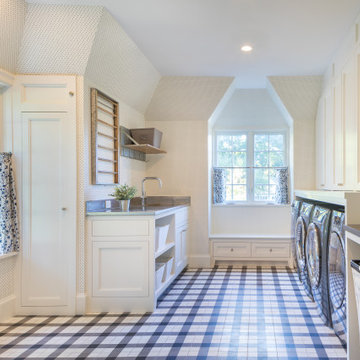
Laundry Room with custom cabinetry, folding counter and custom stainless steel integral counter and sink. Sorting bins under folding counter by Steele.
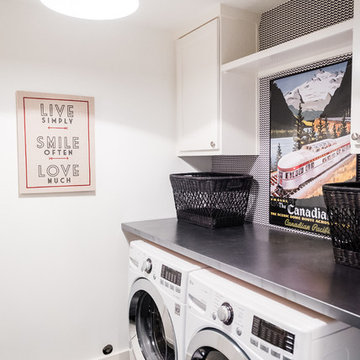
Remodel: J. Bryant Boyd, Design-Build
Photography: Carlos Barron Photography
Photo of a medium sized retro galley separated utility room in Austin with recessed-panel cabinets, white cabinets, stainless steel worktops, white walls, ceramic flooring and a side by side washer and dryer.
Photo of a medium sized retro galley separated utility room in Austin with recessed-panel cabinets, white cabinets, stainless steel worktops, white walls, ceramic flooring and a side by side washer and dryer.
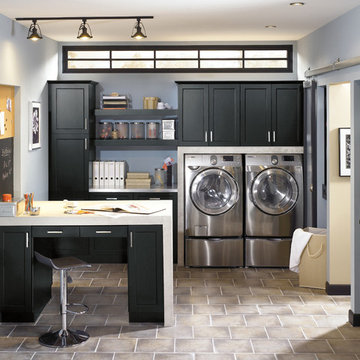
This is an example of a medium sized classic single-wall separated utility room in Other with recessed-panel cabinets, black cabinets, stainless steel worktops, grey walls, ceramic flooring, a side by side washer and dryer and beige floors.
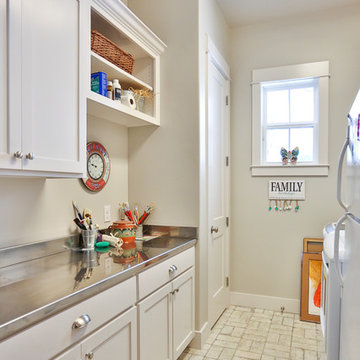
Laundry Room in Boerne Home. Features Stainless Steel counter, tile floor, custom alder cabinets, and side by side Washer/Dryer.
Small traditional galley separated utility room in Austin with recessed-panel cabinets, white cabinets, stainless steel worktops, beige walls, a side by side washer and dryer and grey worktops.
Small traditional galley separated utility room in Austin with recessed-panel cabinets, white cabinets, stainless steel worktops, beige walls, a side by side washer and dryer and grey worktops.
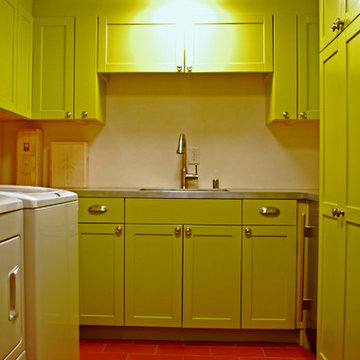
Inspiration for a medium sized bohemian u-shaped separated utility room in Albuquerque with a submerged sink, recessed-panel cabinets, green cabinets, stainless steel worktops, white walls, terracotta flooring and a side by side washer and dryer.
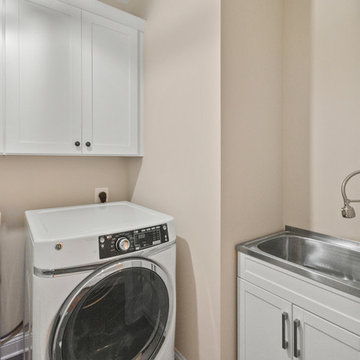
Single-wall separated utility room in DC Metro with a built-in sink, recessed-panel cabinets, white cabinets, stainless steel worktops, beige walls, ceramic flooring, a side by side washer and dryer and multi-coloured floors.
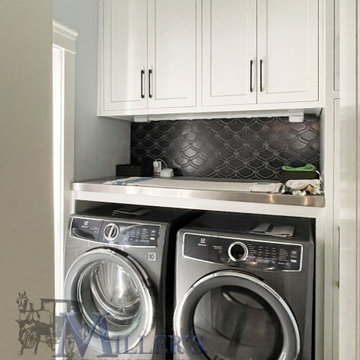
This is an example of a medium sized classic single-wall separated utility room in Tampa with recessed-panel cabinets, white cabinets, stainless steel worktops, white walls and a side by side washer and dryer.
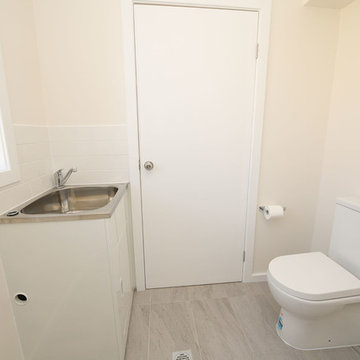
This is an example of a small modern galley utility room in Sydney with recessed-panel cabinets, beige cabinets, beige splashback, porcelain flooring, grey floors, white worktops, stone slab splashback, a built-in sink, stainless steel worktops and beige walls.
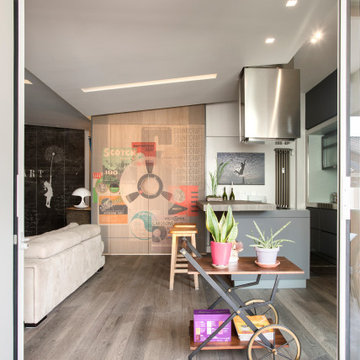
Design ideas for an eclectic utility room in Rome with recessed-panel cabinets, grey cabinets, stainless steel worktops, dark hardwood flooring and a stacked washer and dryer.

This laundry room / mudroom is fitted with storage, counter space, and a large sink. The mosaic tile flooring makes clean-up simple. We love how the painted beadboard adds interest and texture to the walls.
1
