Utility Room with Recessed-panel Cabinets and Vinyl Flooring Ideas and Designs
Refine by:
Budget
Sort by:Popular Today
81 - 100 of 281 photos
Item 1 of 3
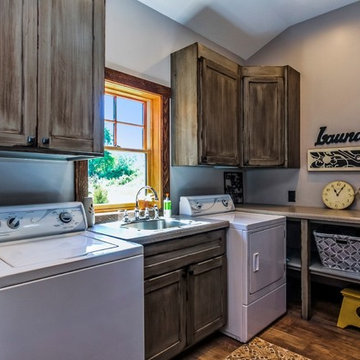
Artisan Craft Homes
This is an example of a large industrial l-shaped separated utility room in Grand Rapids with a built-in sink, recessed-panel cabinets, distressed cabinets, laminate countertops, grey walls, vinyl flooring, a side by side washer and dryer and brown floors.
This is an example of a large industrial l-shaped separated utility room in Grand Rapids with a built-in sink, recessed-panel cabinets, distressed cabinets, laminate countertops, grey walls, vinyl flooring, a side by side washer and dryer and brown floors.
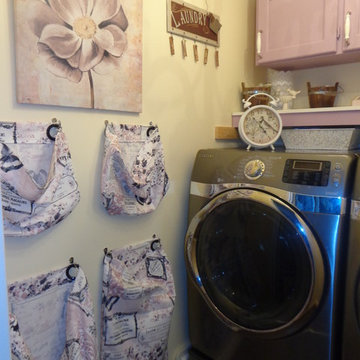
Inspiration for a small traditional single-wall separated utility room in Toronto with recessed-panel cabinets, yellow walls, vinyl flooring and a side by side washer and dryer.
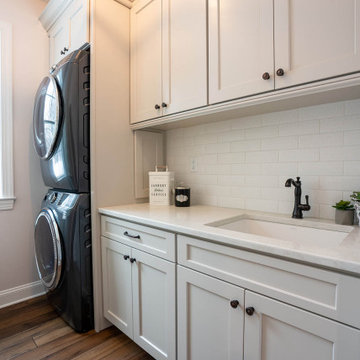
Photo of a large contemporary l-shaped utility room in Philadelphia with a submerged sink, recessed-panel cabinets, white cabinets, engineered stone countertops, grey splashback, ceramic splashback, vinyl flooring, brown floors and white worktops.
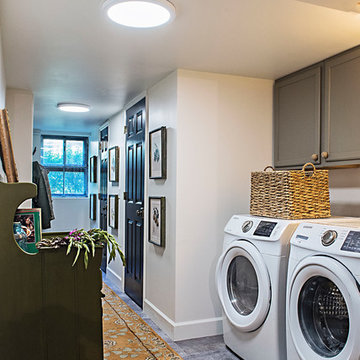
Laundry/Mudroom
Inspiration for a small eclectic galley utility room in Nashville with recessed-panel cabinets, grey cabinets, white walls, vinyl flooring, a side by side washer and dryer and grey floors.
Inspiration for a small eclectic galley utility room in Nashville with recessed-panel cabinets, grey cabinets, white walls, vinyl flooring, a side by side washer and dryer and grey floors.
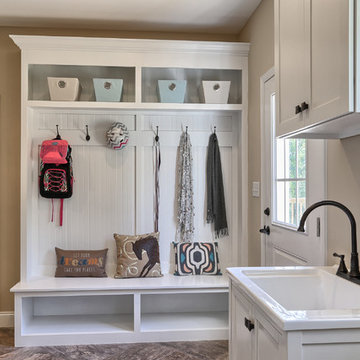
photo by Annie M Design
Design ideas for a large classic single-wall separated utility room in Philadelphia with an integrated sink, recessed-panel cabinets, white cabinets and vinyl flooring.
Design ideas for a large classic single-wall separated utility room in Philadelphia with an integrated sink, recessed-panel cabinets, white cabinets and vinyl flooring.
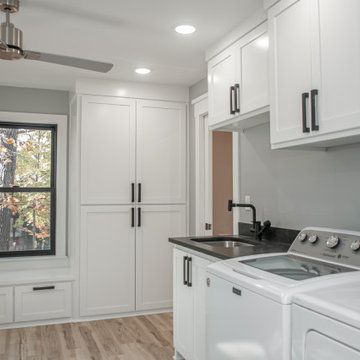
CMI Construction completed a full remodel on this Beaver Lake ranch style home. The home was built in the 1980's and the owners wanted a total update. An open floor plan created more space for entertaining and maximized the beautiful views of the lake. New windows, flooring, fixtures, and led lighting enhanced the homes modern feel and appearance.
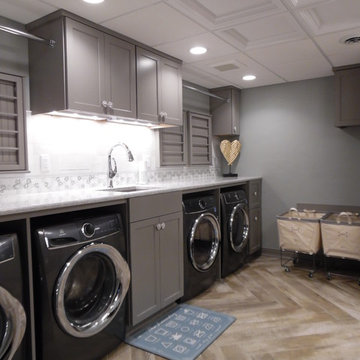
Designed by Jeff Oppermann
Photo of a large vintage utility room in Milwaukee with a submerged sink, recessed-panel cabinets, grey cabinets, engineered stone countertops, vinyl flooring, a side by side washer and dryer, brown floors and white worktops.
Photo of a large vintage utility room in Milwaukee with a submerged sink, recessed-panel cabinets, grey cabinets, engineered stone countertops, vinyl flooring, a side by side washer and dryer, brown floors and white worktops.
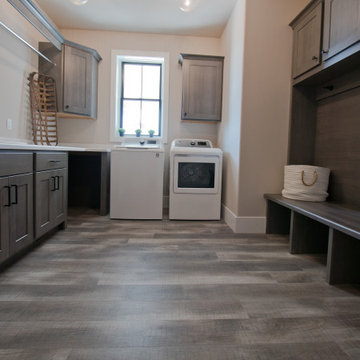
Luxury vinyl plank from Pergo: Ballard Oak
Inspiration for an u-shaped utility room in Other with recessed-panel cabinets, vinyl flooring, a side by side washer and dryer and grey floors.
Inspiration for an u-shaped utility room in Other with recessed-panel cabinets, vinyl flooring, a side by side washer and dryer and grey floors.
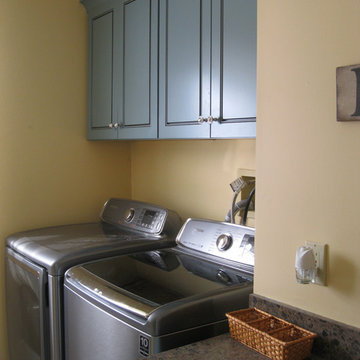
Small traditional single-wall utility room in Boston with laminate countertops, a side by side washer and dryer, a built-in sink, beige walls, vinyl flooring, recessed-panel cabinets and blue cabinets.
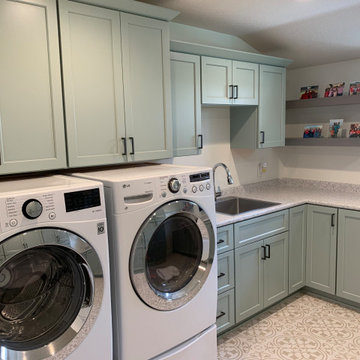
Large classic u-shaped utility room in Other with a built-in sink, recessed-panel cabinets, green cabinets, laminate countertops, white walls, vinyl flooring, a side by side washer and dryer, white floors and white worktops.
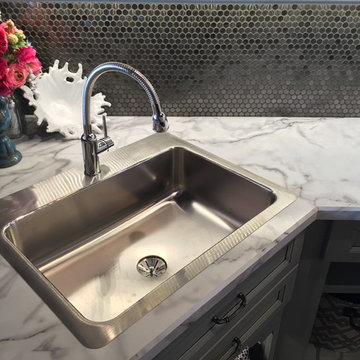
This Elkay brand sink has a Slim Line profile where it meets the countertop, eliminating that bulky ridge that typically stands off of the countertop. Note the "Perfect Drain" where the sink bottom slopes directly to the drain, eliminating that ring around the bottom of the sink that gets all gunky.
Don't worry about what you can't reach with this Elkay faucet with flexible hose. Good for hosing off just about anything in this Sink ... even wiggly pets!
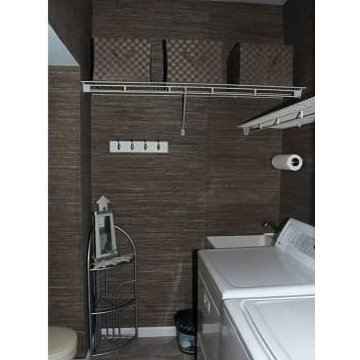
Laundry room and powder room combination with blue and gray textured grasscloth wallpaper with coordinating woven strap baskets for storage. White wire functional shelving along perimeter. Wall hooks for beach towels from pool use. Side by side washer and dryer, along with white utility sink with legs and chrome faucet. White, round front, toilet sit next to white painted laundry cabinet with raised panel door style and solid surface slab counter top and backsplash and left hand sidesplash. Beach themed accessories and artwork.
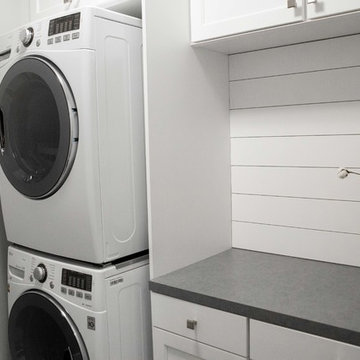
Only 29 of these stand-alone villa condominiums in this project. Clean and calming design and colors. Private master suite stretches the length of the condo. Main floor office with shiplap wall treatment. Coffered ceiling with beams in kitchen and dining areas. Interiors to be built exactly as you would like.
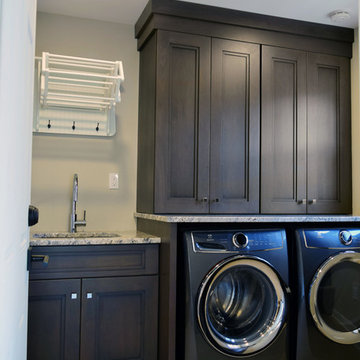
Pennington, NJ. Mudroom Laundry Room features custom cabinetry, sink, drying rack, built in bench with storage for coats & shoes.
Photo of a medium sized traditional u-shaped utility room in Philadelphia with a submerged sink, recessed-panel cabinets, dark wood cabinets, granite worktops, beige walls, vinyl flooring, a side by side washer and dryer, beige floors and multicoloured worktops.
Photo of a medium sized traditional u-shaped utility room in Philadelphia with a submerged sink, recessed-panel cabinets, dark wood cabinets, granite worktops, beige walls, vinyl flooring, a side by side washer and dryer, beige floors and multicoloured worktops.
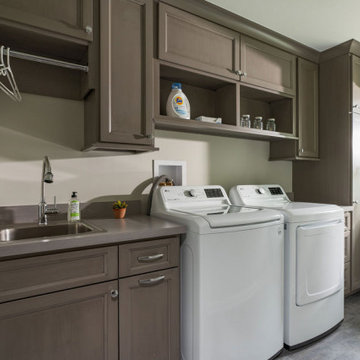
This is an example of a large traditional single-wall separated utility room in Columbus with a single-bowl sink, recessed-panel cabinets, medium wood cabinets, laminate countertops, grey walls, vinyl flooring, a side by side washer and dryer, grey floors and grey worktops.
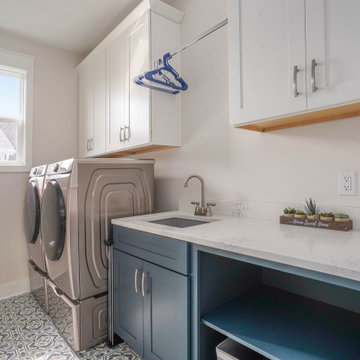
Inspiration for a medium sized traditional single-wall separated utility room in Grand Rapids with recessed-panel cabinets, white cabinets, marble worktops, vinyl flooring and white worktops.
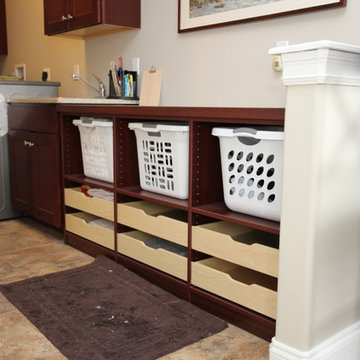
Inspiration for a small galley utility room in Philadelphia with a built-in sink, recessed-panel cabinets, dark wood cabinets, laminate countertops, beige walls, vinyl flooring and a side by side washer and dryer.
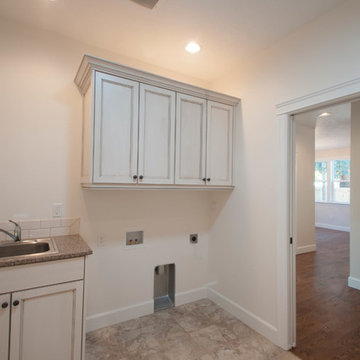
Pam Benham Photography
Design ideas for a medium sized traditional l-shaped utility room in Boise with a built-in sink, recessed-panel cabinets, white cabinets, quartz worktops, beige walls, vinyl flooring and a side by side washer and dryer.
Design ideas for a medium sized traditional l-shaped utility room in Boise with a built-in sink, recessed-panel cabinets, white cabinets, quartz worktops, beige walls, vinyl flooring and a side by side washer and dryer.
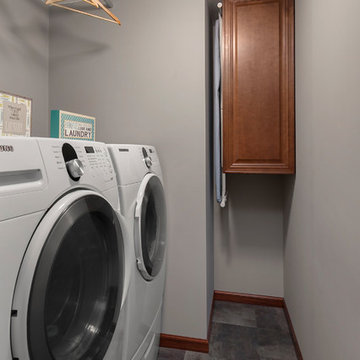
Washer and dryer were brought to the main level from the basement using space reclaimed from the original bathroom. Ironing board hangs from a hook on the side of the cabinet. Five feet of hanging space provided above the machines.
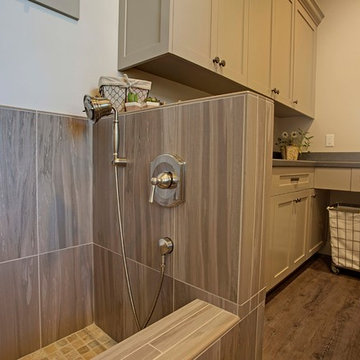
Karan Thompson Photography
Design ideas for a medium sized traditional l-shaped utility room in Sacramento with recessed-panel cabinets, grey cabinets, composite countertops and vinyl flooring.
Design ideas for a medium sized traditional l-shaped utility room in Sacramento with recessed-panel cabinets, grey cabinets, composite countertops and vinyl flooring.
Utility Room with Recessed-panel Cabinets and Vinyl Flooring Ideas and Designs
5