Utility Room with Recessed-panel Cabinets and Wallpapered Walls Ideas and Designs
Refine by:
Budget
Sort by:Popular Today
21 - 40 of 89 photos
Item 1 of 3

This is an example of a traditional single-wall utility room in San Francisco with a submerged sink, recessed-panel cabinets, blue cabinets, multi-coloured walls, light hardwood flooring, a side by side washer and dryer, beige floors, beige worktops and wallpapered walls.

An existing laundry area and an existing office, which had become a “catch all” space, were combined with the goal of creating a beautiful, functional, larger mudroom / laundry room!
Several concepts were considered, but this design best met the client’s needs.
Finishes and textures complete the design providing the room with warmth and character. The dark grey adds contrast to the natural wood-tile plank floor and coordinate with the wood shelves and bench. A beautiful semi-flush decorative ceiling light fixture with a gold finish was added to coordinate with the cabinet hardware and faucet. A simple square undulated backsplash tile and white countertop lighten the space. All were brought together with a unifying wallcovering. The result is a bright, updated, beautiful and spacious room that is inviting and extremely functional.

Utility Room
Design ideas for a medium sized country galley utility room in London with a belfast sink, recessed-panel cabinets, beige cabinets, engineered stone countertops, beige splashback, engineered quartz splashback, beige walls, limestone flooring, a side by side washer and dryer, beige floors, beige worktops and wallpapered walls.
Design ideas for a medium sized country galley utility room in London with a belfast sink, recessed-panel cabinets, beige cabinets, engineered stone countertops, beige splashback, engineered quartz splashback, beige walls, limestone flooring, a side by side washer and dryer, beige floors, beige worktops and wallpapered walls.
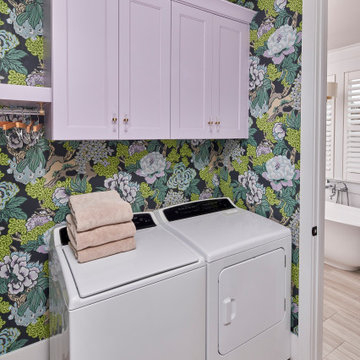
© Lassiter Photography | ReVisionCharlotte.com
Photo of a small traditional single-wall separated utility room in Charlotte with recessed-panel cabinets, multi-coloured walls, porcelain flooring, a side by side washer and dryer, grey floors and wallpapered walls.
Photo of a small traditional single-wall separated utility room in Charlotte with recessed-panel cabinets, multi-coloured walls, porcelain flooring, a side by side washer and dryer, grey floors and wallpapered walls.

This is an example of a medium sized classic l-shaped separated utility room in Toronto with a submerged sink, recessed-panel cabinets, green cabinets, engineered stone countertops, porcelain flooring, a side by side washer and dryer, beige floors, white worktops and wallpapered walls.
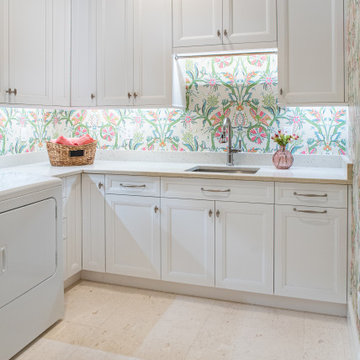
Photo of a large coastal l-shaped separated utility room in Miami with a submerged sink, recessed-panel cabinets, white cabinets, engineered stone countertops, pink walls, travertine flooring, a side by side washer and dryer, beige floors, beige worktops and wallpapered walls.

Interior Design by others.
French country chateau, Villa Coublay, is set amid a beautiful wooded backdrop. Native stone veneer with red brick accents, stained cypress shutters, and timber-framed columns and brackets add to this estate's charm and authenticity.
A twelve-foot tall family room ceiling allows for expansive glass at the southern wall taking advantage of the forest view and providing passive heating in the winter months. A largely open plan design puts a modern spin on the classic French country exterior creating an unexpected juxtaposition, inspiring awe upon entry.
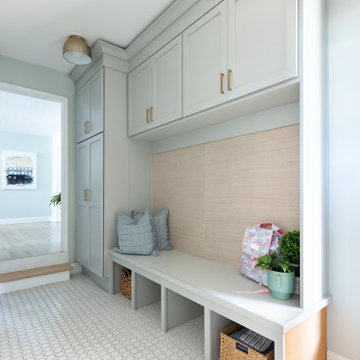
This is an example of a galley separated utility room in Kansas City with recessed-panel cabinets, blue cabinets, grey walls, white floors and wallpapered walls.
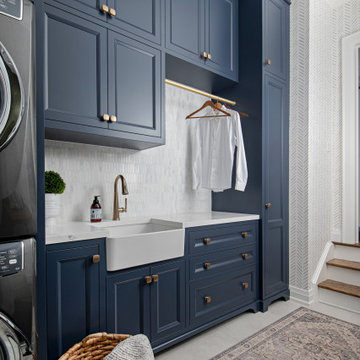
Classic single-wall separated utility room in Toronto with recessed-panel cabinets, blue cabinets, white worktops, a belfast sink, white splashback, a stacked washer and dryer and wallpapered walls.

Inspiration for a classic l-shaped utility room in Seattle with a submerged sink, recessed-panel cabinets, grey cabinets, blue walls, a stacked washer and dryer, blue floors, white worktops and wallpapered walls.

This 1790 farmhouse had received an addition to the historic ell in the 1970s, with a more recent renovation encompassing the kitchen and adding a small mudroom & laundry room in the ’90s. Unfortunately, as happens all too often, it had been done in a way that was architecturally inappropriate style of the home.
We worked within the available footprint to create “layers of implied time,” reinstating stylistic integrity and un-muddling the mistakes of more recent renovations.

This 6,000sf luxurious custom new construction 5-bedroom, 4-bath home combines elements of open-concept design with traditional, formal spaces, as well. Tall windows, large openings to the back yard, and clear views from room to room are abundant throughout. The 2-story entry boasts a gently curving stair, and a full view through openings to the glass-clad family room. The back stair is continuous from the basement to the finished 3rd floor / attic recreation room.
The interior is finished with the finest materials and detailing, with crown molding, coffered, tray and barrel vault ceilings, chair rail, arched openings, rounded corners, built-in niches and coves, wide halls, and 12' first floor ceilings with 10' second floor ceilings.
It sits at the end of a cul-de-sac in a wooded neighborhood, surrounded by old growth trees. The homeowners, who hail from Texas, believe that bigger is better, and this house was built to match their dreams. The brick - with stone and cast concrete accent elements - runs the full 3-stories of the home, on all sides. A paver driveway and covered patio are included, along with paver retaining wall carved into the hill, creating a secluded back yard play space for their young children.
Project photography by Kmieick Imagery.

We added a pool house to provide a shady space adjacent to the pool and stone terrace. For cool nights there is a 5ft wide wood burning fireplace and flush mounted infrared heaters. For warm days, there's an outdoor kitchen with refrigerated beverage drawers and an ice maker. The trim and brick details compliment the original Georgian architecture. We chose the classic cast stone fireplace surround to also complement the traditional architecture.
We also added a mud rm with laundry and pool bath behind the new pool house.
Photos by Chris Marshall

An existing laundry area and an existing office, which had become a “catch all” space, were combined with the goal of creating a beautiful, functional, larger mudroom / laundry room!
Several concepts were considered, but this design best met the client’s needs.
Finishes and textures complete the design providing the room with warmth and character. The dark grey adds contrast to the natural wood-tile plank floor and coordinate with the wood shelves and bench. A beautiful semi-flush decorative ceiling light fixture with a gold finish was added to coordinate with the cabinet hardware and faucet. A simple square undulated backsplash tile and white countertop lighten the space. All were brought together with a unifying wallcovering. The result is a bright, updated, beautiful and spacious room that is inviting and extremely functional.
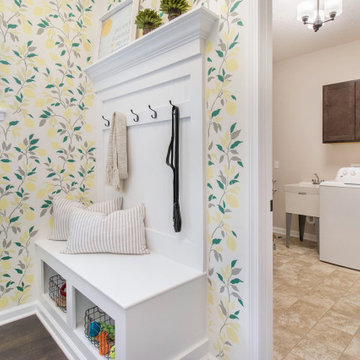
Large utility room in Chicago with an utility sink, recessed-panel cabinets, brown cabinets, yellow walls, ceramic flooring, a side by side washer and dryer, beige floors and wallpapered walls.
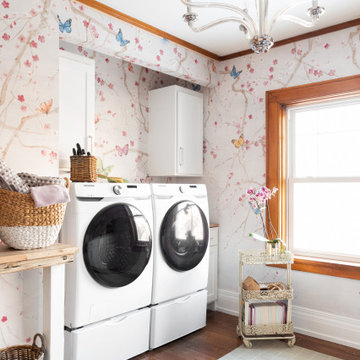
This is an example of a galley separated utility room in Kansas City with a built-in sink, recessed-panel cabinets, white cabinets, wood worktops, multi-coloured walls, dark hardwood flooring, a side by side washer and dryer, brown floors, brown worktops and wallpapered walls.
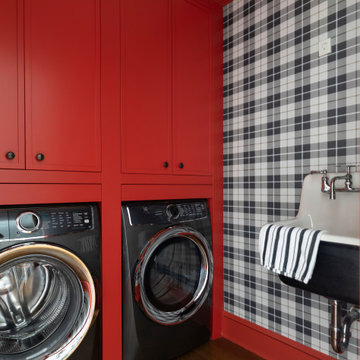
Rachel McGinn Photography
Traditional separated utility room in Philadelphia with recessed-panel cabinets, red cabinets, multi-coloured walls, dark hardwood flooring, a side by side washer and dryer and wallpapered walls.
Traditional separated utility room in Philadelphia with recessed-panel cabinets, red cabinets, multi-coloured walls, dark hardwood flooring, a side by side washer and dryer and wallpapered walls.

This 6,000sf luxurious custom new construction 5-bedroom, 4-bath home combines elements of open-concept design with traditional, formal spaces, as well. Tall windows, large openings to the back yard, and clear views from room to room are abundant throughout. The 2-story entry boasts a gently curving stair, and a full view through openings to the glass-clad family room. The back stair is continuous from the basement to the finished 3rd floor / attic recreation room.
The interior is finished with the finest materials and detailing, with crown molding, coffered, tray and barrel vault ceilings, chair rail, arched openings, rounded corners, built-in niches and coves, wide halls, and 12' first floor ceilings with 10' second floor ceilings.
It sits at the end of a cul-de-sac in a wooded neighborhood, surrounded by old growth trees. The homeowners, who hail from Texas, believe that bigger is better, and this house was built to match their dreams. The brick - with stone and cast concrete accent elements - runs the full 3-stories of the home, on all sides. A paver driveway and covered patio are included, along with paver retaining wall carved into the hill, creating a secluded back yard play space for their young children.
Project photography by Kmieick Imagery.
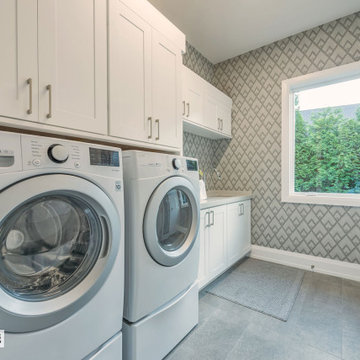
Large laundry room with plenty of storage and counter top space.
Photo of a large classic galley separated utility room in Other with a submerged sink, recessed-panel cabinets, white cabinets, engineered stone countertops, beige splashback, porcelain splashback, beige walls, slate flooring, a side by side washer and dryer, grey floors, grey worktops and wallpapered walls.
Photo of a large classic galley separated utility room in Other with a submerged sink, recessed-panel cabinets, white cabinets, engineered stone countertops, beige splashback, porcelain splashback, beige walls, slate flooring, a side by side washer and dryer, grey floors, grey worktops and wallpapered walls.
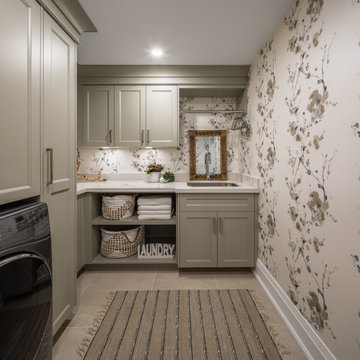
This is an example of a medium sized traditional l-shaped separated utility room in Toronto with a submerged sink, recessed-panel cabinets, green cabinets, engineered stone countertops, porcelain flooring, a side by side washer and dryer, beige floors, white worktops and wallpapered walls.
Utility Room with Recessed-panel Cabinets and Wallpapered Walls Ideas and Designs
2