Utility Room with Red Cabinets and Dark Wood Cabinets Ideas and Designs
Refine by:
Budget
Sort by:Popular Today
101 - 120 of 2,271 photos
Item 1 of 3

Laundry room
Christopher Stark Photo
This is an example of a medium sized rural l-shaped utility room in San Francisco with a submerged sink, engineered stone countertops, white walls, slate flooring, a side by side washer and dryer, shaker cabinets and red cabinets.
This is an example of a medium sized rural l-shaped utility room in San Francisco with a submerged sink, engineered stone countertops, white walls, slate flooring, a side by side washer and dryer, shaker cabinets and red cabinets.

Design ideas for an expansive contemporary u-shaped utility room in Sacramento with flat-panel cabinets, dark wood cabinets, beige walls, porcelain flooring and a stacked washer and dryer.

photos courtesy of Seth Beckton
Design ideas for a medium sized contemporary galley utility room in Denver with an integrated sink, flat-panel cabinets, dark wood cabinets, composite countertops, white walls, ceramic flooring and a side by side washer and dryer.
Design ideas for a medium sized contemporary galley utility room in Denver with an integrated sink, flat-panel cabinets, dark wood cabinets, composite countertops, white walls, ceramic flooring and a side by side washer and dryer.
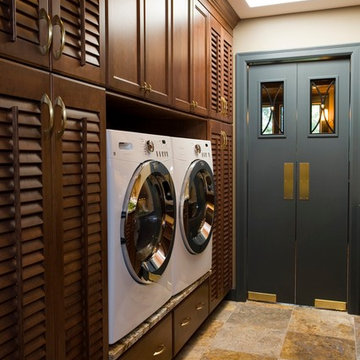
Aicher Interior Project
Traditional separated utility room in Other with louvered cabinets, dark wood cabinets and a side by side washer and dryer.
Traditional separated utility room in Other with louvered cabinets, dark wood cabinets and a side by side washer and dryer.
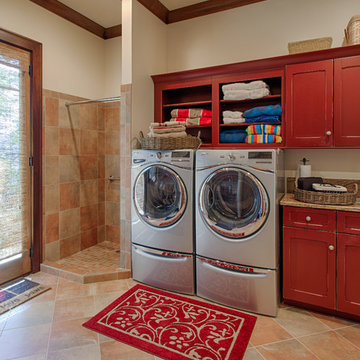
Advance Cabinetry- laundry room with dog wash
Inspiration for a traditional utility room in Other with red cabinets.
Inspiration for a traditional utility room in Other with red cabinets.

Inspiration for a contemporary galley separated utility room in Melbourne with a built-in sink, flat-panel cabinets, dark wood cabinets, white splashback, white walls, light hardwood flooring and white worktops.
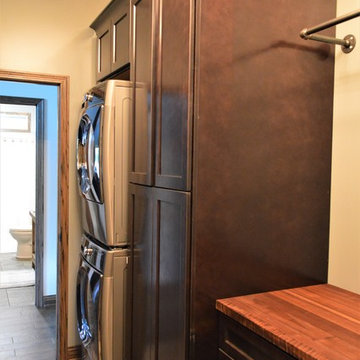
Haas Signature
Wood Species: Maple
Cabinet Finish: Slate Maple
Door Style: Shakertown V
Countertop: John Boos Butcherblock, Walnut
Design ideas for a small rural single-wall separated utility room in Other with a submerged sink, shaker cabinets, dark wood cabinets, wood worktops, beige walls, ceramic flooring, a stacked washer and dryer, beige floors and brown worktops.
Design ideas for a small rural single-wall separated utility room in Other with a submerged sink, shaker cabinets, dark wood cabinets, wood worktops, beige walls, ceramic flooring, a stacked washer and dryer, beige floors and brown worktops.
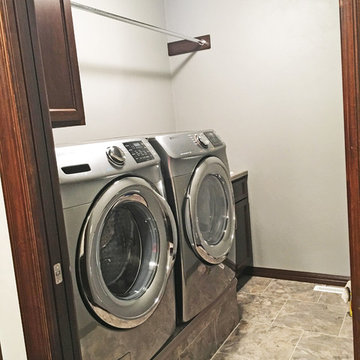
This laundry room features an elevated side by side washer and dryer units as well as cabinets and a rack above for drying and hanging clothes.
Design ideas for a medium sized classic single-wall separated utility room in Other with a built-in sink, recessed-panel cabinets, dark wood cabinets, grey walls, ceramic flooring and a side by side washer and dryer.
Design ideas for a medium sized classic single-wall separated utility room in Other with a built-in sink, recessed-panel cabinets, dark wood cabinets, grey walls, ceramic flooring and a side by side washer and dryer.
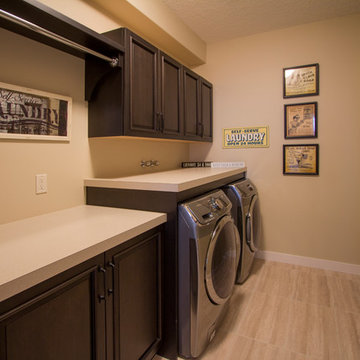
Laundry room with vintage prints.
This is an example of a traditional single-wall utility room in Calgary with recessed-panel cabinets, dark wood cabinets, laminate countertops, brown walls, ceramic flooring and a side by side washer and dryer.
This is an example of a traditional single-wall utility room in Calgary with recessed-panel cabinets, dark wood cabinets, laminate countertops, brown walls, ceramic flooring and a side by side washer and dryer.
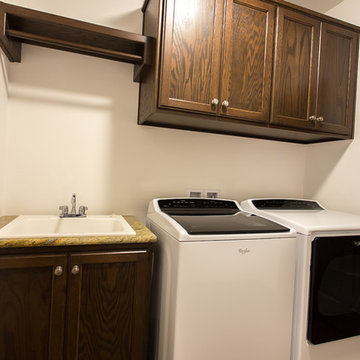
Small classic single-wall separated utility room in Other with a submerged sink, shaker cabinets, dark wood cabinets, white walls and a side by side washer and dryer.
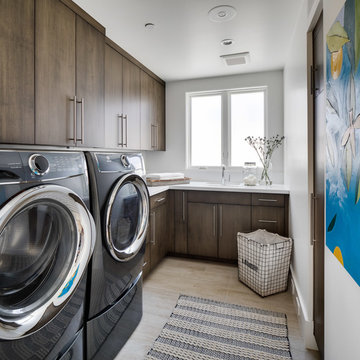
Contemporary l-shaped separated utility room in Los Angeles with a single-bowl sink, flat-panel cabinets, dark wood cabinets, white walls, a side by side washer and dryer, beige floors and white worktops.

Centered between the two closets we added a large cabinet for boot and shoe storage. There is nothing worse then dragging snow through your house in the winters. You can use the bench seat to remove your boots and store them here.
Photography by Libbie Martin

Inspiration for a large classic l-shaped separated utility room in Denver with a submerged sink, raised-panel cabinets, dark wood cabinets, marble worktops, white walls, porcelain flooring, a side by side washer and dryer, beige floors and beige worktops.
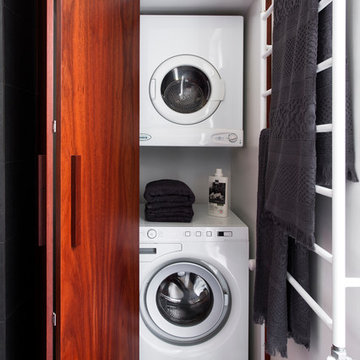
Residential Interior Design & Decoration project by Camilla Molders Design
Bathroom and laundry room in one, this room was designed to seamlessly fit into a home that is full of character art & rich coloured floorboards.
The brief was to include room to display some of the homes collection of Wembley ware figurines as well as house the laundry.
We sourced antique encaustic tiles and used them as a feature tile across the length of the room connecting the vanity to the shower.
Photography Martina Gemmola
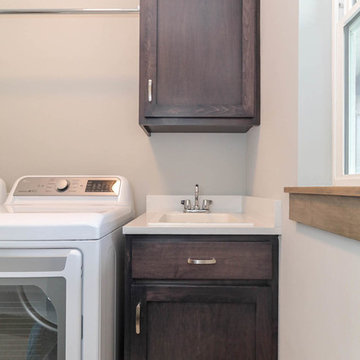
Medium sized classic galley separated utility room in Chicago with a built-in sink, shaker cabinets, dark wood cabinets, engineered stone countertops, grey walls, ceramic flooring, a side by side washer and dryer, white floors and white worktops.

This is an example of a medium sized rustic l-shaped separated utility room in Other with a submerged sink, recessed-panel cabinets, dark wood cabinets, tile countertops, beige walls, slate flooring, a stacked washer and dryer, brown floors and beige worktops.

Medium sized rustic u-shaped utility room in Denver with a submerged sink, recessed-panel cabinets, dark wood cabinets, granite worktops, beige walls and multicoloured worktops.
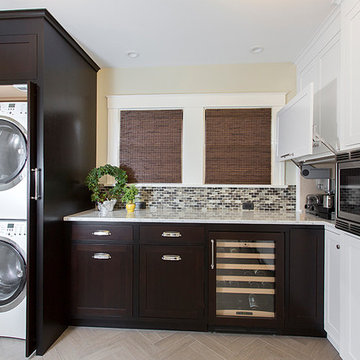
Murray Lampert Design, Build, Remodel
Medium sized traditional u-shaped utility room in San Diego with raised-panel cabinets, dark wood cabinets, beige walls, travertine flooring and a stacked washer and dryer.
Medium sized traditional u-shaped utility room in San Diego with raised-panel cabinets, dark wood cabinets, beige walls, travertine flooring and a stacked washer and dryer.

Maui Shaker 5 piece drawer front door in Pacific Red Alder Mink Stain
Sparkling White Quartz counter top
Photo by Kelsey Frost
Design ideas for a medium sized contemporary single-wall separated utility room in Hawaii with a submerged sink, shaker cabinets, engineered stone countertops, white walls, travertine flooring, a side by side washer and dryer, beige floors and dark wood cabinets.
Design ideas for a medium sized contemporary single-wall separated utility room in Hawaii with a submerged sink, shaker cabinets, engineered stone countertops, white walls, travertine flooring, a side by side washer and dryer, beige floors and dark wood cabinets.

Expansive classic single-wall separated utility room in Orlando with a belfast sink, raised-panel cabinets, dark wood cabinets, granite worktops, white walls, vinyl flooring, a side by side washer and dryer and beige floors.
Utility Room with Red Cabinets and Dark Wood Cabinets Ideas and Designs
6