Utility Room with Red Cabinets and Stainless Steel Cabinets Ideas and Designs
Sort by:Popular Today
21 - 40 of 114 photos
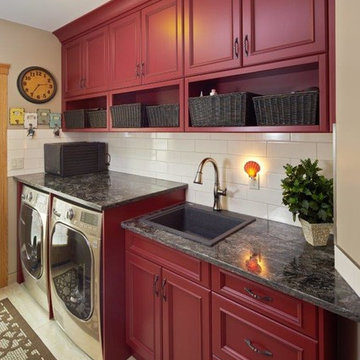
Photo of a medium sized rural single-wall separated utility room in Calgary with a built-in sink, recessed-panel cabinets, red cabinets, granite worktops, beige walls, porcelain flooring, a side by side washer and dryer and beige floors.
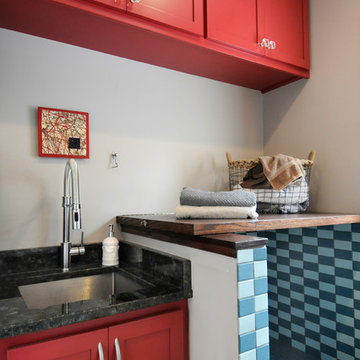
Bob Geifer Photography
Photo of a medium sized contemporary single-wall utility room in Minneapolis with a submerged sink, shaker cabinets, red cabinets, wood worktops, beige walls, laminate floors, a stacked washer and dryer and yellow floors.
Photo of a medium sized contemporary single-wall utility room in Minneapolis with a submerged sink, shaker cabinets, red cabinets, wood worktops, beige walls, laminate floors, a stacked washer and dryer and yellow floors.
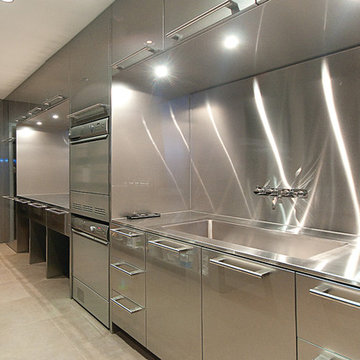
Custom laundry room finished completely in stainless steel. Photo by John Sinal.
Photo of an expansive u-shaped separated utility room in Vancouver with an integrated sink, flat-panel cabinets, stainless steel cabinets and stainless steel worktops.
Photo of an expansive u-shaped separated utility room in Vancouver with an integrated sink, flat-panel cabinets, stainless steel cabinets and stainless steel worktops.
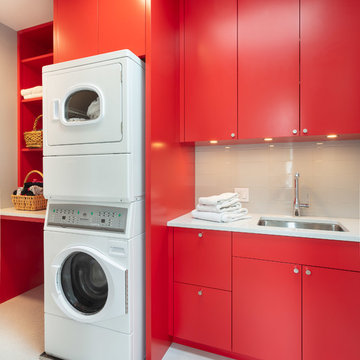
Architect: Doug Brown, DBVW Architects / Photographer: Robert Brewster Photography
Design ideas for a medium sized contemporary single-wall separated utility room in Providence with a submerged sink, flat-panel cabinets, red cabinets, engineered stone countertops, grey walls, porcelain flooring, a stacked washer and dryer, white worktops and white floors.
Design ideas for a medium sized contemporary single-wall separated utility room in Providence with a submerged sink, flat-panel cabinets, red cabinets, engineered stone countertops, grey walls, porcelain flooring, a stacked washer and dryer, white worktops and white floors.
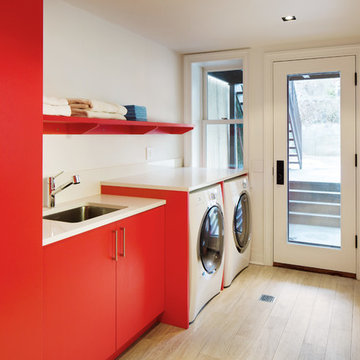
Amanda Kirkpatrick
This is an example of a contemporary single-wall utility room in New York with flat-panel cabinets, red cabinets, a side by side washer and dryer and white worktops.
This is an example of a contemporary single-wall utility room in New York with flat-panel cabinets, red cabinets, a side by side washer and dryer and white worktops.
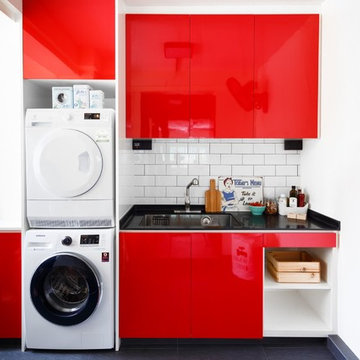
Marcus Lim
Design ideas for an eclectic utility room in Singapore with a submerged sink, flat-panel cabinets, red cabinets, white walls, a stacked washer and dryer, black floors and black worktops.
Design ideas for an eclectic utility room in Singapore with a submerged sink, flat-panel cabinets, red cabinets, white walls, a stacked washer and dryer, black floors and black worktops.
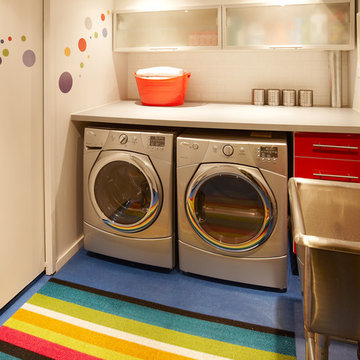
www.jamesramsay.ca
Photo of a small modern u-shaped separated utility room in Toronto with an utility sink, flat-panel cabinets, red cabinets, laminate countertops, white walls, lino flooring and a side by side washer and dryer.
Photo of a small modern u-shaped separated utility room in Toronto with an utility sink, flat-panel cabinets, red cabinets, laminate countertops, white walls, lino flooring and a side by side washer and dryer.
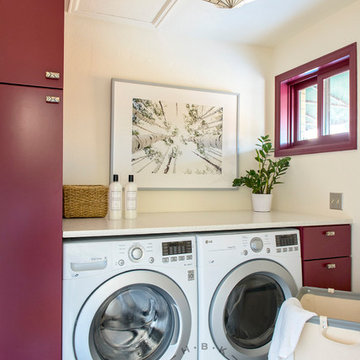
HBK Photography shot for Emily Tucker Design
Design ideas for a small single-wall separated utility room with flat-panel cabinets, red cabinets, beige walls, ceramic flooring, a side by side washer and dryer, multi-coloured floors and beige worktops.
Design ideas for a small single-wall separated utility room with flat-panel cabinets, red cabinets, beige walls, ceramic flooring, a side by side washer and dryer, multi-coloured floors and beige worktops.
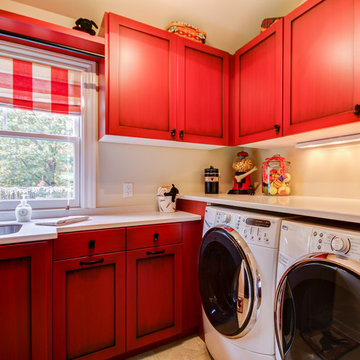
Laundry Room
Inspiration for a small traditional u-shaped utility room in Grand Rapids with red cabinets, white walls, a side by side washer and dryer, an utility sink, shaker cabinets, composite countertops and ceramic flooring.
Inspiration for a small traditional u-shaped utility room in Grand Rapids with red cabinets, white walls, a side by side washer and dryer, an utility sink, shaker cabinets, composite countertops and ceramic flooring.
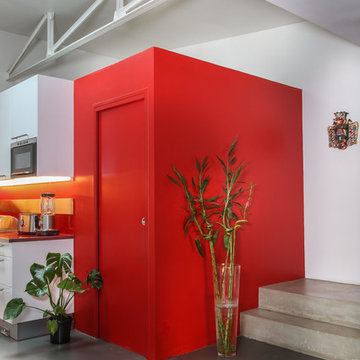
Thierry Stefanopoulos
This is an example of a small urban galley separated utility room in Paris with recessed-panel cabinets, red cabinets, glass worktops and red worktops.
This is an example of a small urban galley separated utility room in Paris with recessed-panel cabinets, red cabinets, glass worktops and red worktops.
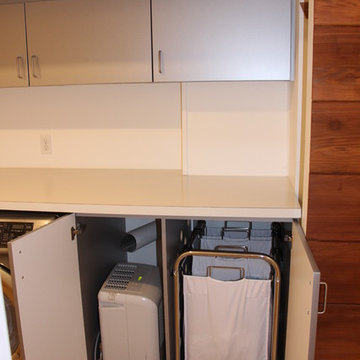
The laundry chute empties into a laundry basket on wheels that is easily removed for loading into the laundry machine right beside it. The dehumidifier is also hidden out of sight in the cupboard, with lots of ventilation provided.
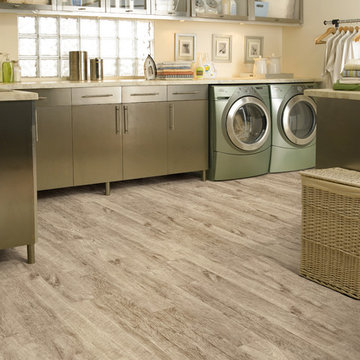
INVINCIBLE H2O LUXURY VINYL PLANK flooring from Carpet One Floor & Home, is a easy choice for your laundry room. If your laundry room is also your mud room, you'll want a colored vinyl floor that blends in well with dirt.
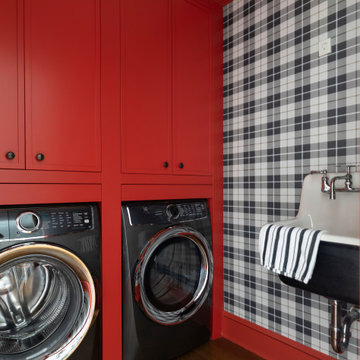
Rachel McGinn Photography
Traditional separated utility room in Philadelphia with recessed-panel cabinets, red cabinets, multi-coloured walls, dark hardwood flooring, a side by side washer and dryer and wallpapered walls.
Traditional separated utility room in Philadelphia with recessed-panel cabinets, red cabinets, multi-coloured walls, dark hardwood flooring, a side by side washer and dryer and wallpapered walls.
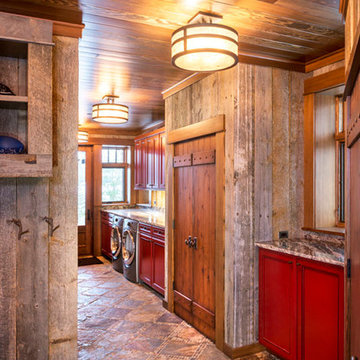
John Griebsch
This is an example of a large rustic single-wall utility room in New York with recessed-panel cabinets, granite worktops, grey walls, slate flooring, a side by side washer and dryer, multi-coloured floors, grey worktops and red cabinets.
This is an example of a large rustic single-wall utility room in New York with recessed-panel cabinets, granite worktops, grey walls, slate flooring, a side by side washer and dryer, multi-coloured floors, grey worktops and red cabinets.

Inspiration for a country single-wall utility room in Boise with a built-in sink, wood worktops, white splashback, ceramic splashback, white walls, medium hardwood flooring, a side by side washer and dryer, brown floors, brown worktops, shaker cabinets and red cabinets.
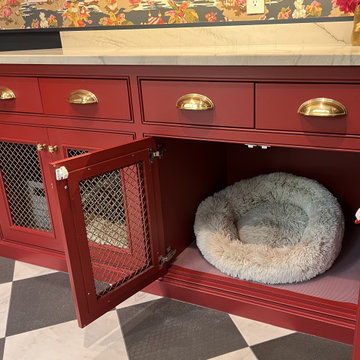
Design ideas for a medium sized classic utility room in Omaha with beaded cabinets, red cabinets, quartz worktops, white worktops and wallpapered walls.

Laundry Room & Side Entrance
Small classic single-wall utility room in Toronto with a submerged sink, shaker cabinets, red cabinets, engineered stone countertops, white splashback, stone tiled splashback, white walls, ceramic flooring, a stacked washer and dryer, grey floors, black worktops and tongue and groove walls.
Small classic single-wall utility room in Toronto with a submerged sink, shaker cabinets, red cabinets, engineered stone countertops, white splashback, stone tiled splashback, white walls, ceramic flooring, a stacked washer and dryer, grey floors, black worktops and tongue and groove walls.
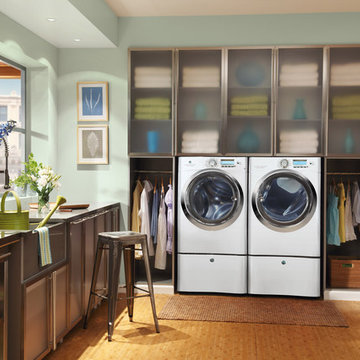
Open floor laundry room with floral accents and built-in shelving
Medium sized traditional l-shaped utility room in New York with a belfast sink, glass-front cabinets, stainless steel cabinets, stainless steel worktops, green walls, medium hardwood flooring and a side by side washer and dryer.
Medium sized traditional l-shaped utility room in New York with a belfast sink, glass-front cabinets, stainless steel cabinets, stainless steel worktops, green walls, medium hardwood flooring and a side by side washer and dryer.
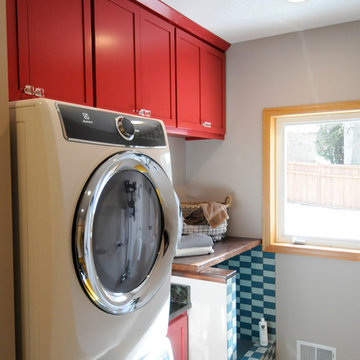
Bob Geifer Photography
Photo of a medium sized contemporary single-wall utility room in Minneapolis with a submerged sink, shaker cabinets, red cabinets, wood worktops, beige walls, laminate floors, a stacked washer and dryer and yellow floors.
Photo of a medium sized contemporary single-wall utility room in Minneapolis with a submerged sink, shaker cabinets, red cabinets, wood worktops, beige walls, laminate floors, a stacked washer and dryer and yellow floors.
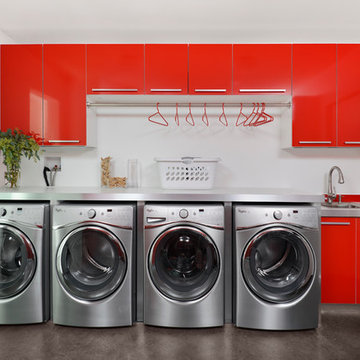
The combination Laundry Room/Office features Red gloss lacquer cabinets with aluminum edging by Stossa, Two washers, two dryers, and White Formica countertops with stainless edge 2 1/2” thick. There is a utility sink, built-in desk, under cabinet lighting and power strip, with stained concrete floors.
Photo by Jim Tschetter
Utility Room with Red Cabinets and Stainless Steel Cabinets Ideas and Designs
2