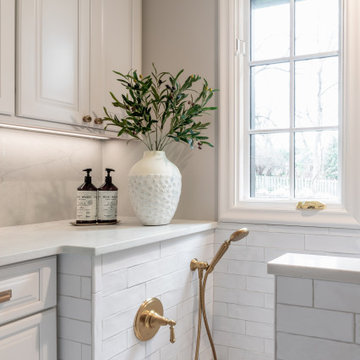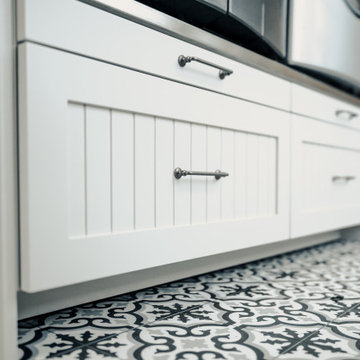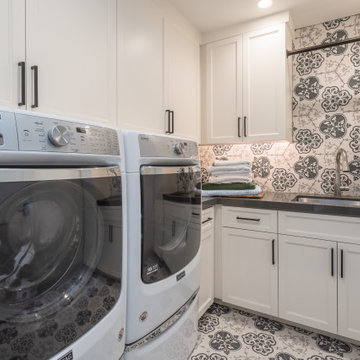Utility Room with Multi-coloured Floors and Red Floors Ideas and Designs
Refine by:
Budget
Sort by:Popular Today
1 - 20 of 2,558 photos
Item 1 of 3

Jenna & Lauren Weiler
Inspiration for a medium sized modern utility room in Minneapolis with a submerged sink, flat-panel cabinets, grey cabinets, granite worktops, laminate floors, a stacked washer and dryer, multi-coloured floors and grey walls.
Inspiration for a medium sized modern utility room in Minneapolis with a submerged sink, flat-panel cabinets, grey cabinets, granite worktops, laminate floors, a stacked washer and dryer, multi-coloured floors and grey walls.

The marble checkerboard floor and black cabinets make this laundry room unusually elegant.
Inspiration for a small traditional l-shaped separated utility room in Los Angeles with black cabinets, a stacked washer and dryer, a submerged sink, shaker cabinets, multi-coloured walls, multi-coloured floors and white worktops.
Inspiration for a small traditional l-shaped separated utility room in Los Angeles with black cabinets, a stacked washer and dryer, a submerged sink, shaker cabinets, multi-coloured walls, multi-coloured floors and white worktops.

Photography by Laura Hull.
This is an example of a large traditional single-wall utility room in San Francisco with a belfast sink, shaker cabinets, blue cabinets, white walls, a side by side washer and dryer, quartz worktops, ceramic flooring, multi-coloured floors and white worktops.
This is an example of a large traditional single-wall utility room in San Francisco with a belfast sink, shaker cabinets, blue cabinets, white walls, a side by side washer and dryer, quartz worktops, ceramic flooring, multi-coloured floors and white worktops.

Photo of a medium sized traditional utility room in St Louis with raised-panel cabinets, white cabinets, grey walls, a stacked washer and dryer, multi-coloured floors and white worktops.

Sherwin Williams Worldly gray cabinetry in shaker style. Side by side front load washer & dryer on custom built pedastals. Art Sysley multi color floor tile brings a cheerful welcome from the garage. Drop in utility sink with a laminate counter top. Light fixture by Murray Feiss.

Inspiration for a large farmhouse l-shaped separated utility room in Houston with a submerged sink, shaker cabinets, black cabinets, granite worktops, blue walls, ceramic flooring, a side by side washer and dryer, multi-coloured floors and black worktops.

Inspiration for a traditional single-wall utility room in Other with a submerged sink, shaker cabinets, grey cabinets, beige walls, a side by side washer and dryer, multi-coloured floors and grey worktops.

The Gambrel Roof Home is a dutch colonial design with inspiration from the East Coast. Designed from the ground up by our team - working closely with architect and builder, we created a classic American home with fantastic street appeal

New Age Design
Photo of a medium sized traditional galley separated utility room in Toronto with beaded cabinets, white cabinets, ceramic flooring, a side by side washer and dryer, multi-coloured floors and tongue and groove walls.
Photo of a medium sized traditional galley separated utility room in Toronto with beaded cabinets, white cabinets, ceramic flooring, a side by side washer and dryer, multi-coloured floors and tongue and groove walls.

Osbourne & Little "Derwent" wallpaper celebrates the homeowners love of her pet koi fish.
Inspiration for a small bohemian galley utility room in San Francisco with a submerged sink, recessed-panel cabinets, orange cabinets, quartz worktops, beige splashback, ceramic splashback, multi-coloured walls, brick flooring, a side by side washer and dryer, multi-coloured floors, green worktops, a wood ceiling and wallpapered walls.
Inspiration for a small bohemian galley utility room in San Francisco with a submerged sink, recessed-panel cabinets, orange cabinets, quartz worktops, beige splashback, ceramic splashback, multi-coloured walls, brick flooring, a side by side washer and dryer, multi-coloured floors, green worktops, a wood ceiling and wallpapered walls.

The light filled laundry room is punctuated with black and gold accents, a playful floor tile pattern and a large dog shower. The U-shaped laundry room features plenty of counter space for folding clothes and ample cabinet storage. A mesh front drying cabinet is the perfect spot to hang clothes to dry out of sight. The "drop zone" outside of the laundry room features a countertop beside the garage door for leaving car keys and purses. Under the countertop, the client requested an open space to fit a large dog kennel to keep it tucked away out of the walking area. The room's color scheme was pulled from the fun floor tile and works beautifully with the nearby kitchen and pantry.

Our St. Pete studio designed this stunning home in a Greek Mediterranean style to create the best of Florida waterfront living. We started with a neutral palette and added pops of bright blue to recreate the hues of the ocean in the interiors. Every room is carefully curated to ensure a smooth flow and feel, including the luxurious bathroom, which evokes a calm, soothing vibe. All the bedrooms are decorated to ensure they blend well with the rest of the home's decor. The large outdoor pool is another beautiful highlight which immediately puts one in a relaxing holiday mood!
---
Pamela Harvey Interiors offers interior design services in St. Petersburg and Tampa, and throughout Florida's Suncoast area, from Tarpon Springs to Naples, including Bradenton, Lakewood Ranch, and Sarasota.
For more about Pamela Harvey Interiors, see here: https://www.pamelaharveyinteriors.com/
To learn more about this project, see here: https://www.pamelaharveyinteriors.com/portfolio-galleries/waterfront-home-tampa-fl

This is an example of a medium sized mediterranean u-shaped separated utility room in Paris with a belfast sink, white cabinets, wood worktops, white splashback, metro tiled splashback, white walls, terracotta flooring and red floors.

Design ideas for a large classic l-shaped separated utility room in Salt Lake City with a submerged sink, recessed-panel cabinets, blue cabinets, engineered stone countertops, white splashback, porcelain splashback, beige walls, porcelain flooring, a side by side washer and dryer, multi-coloured floors and grey worktops.

Inspiration for a traditional l-shaped utility room in Minneapolis with an utility sink, flat-panel cabinets, white cabinets, wood worktops, white walls, multi-coloured floors and brown worktops.

Mediterranean l-shaped separated utility room in Phoenix with a submerged sink, recessed-panel cabinets, grey cabinets, white splashback, metro tiled splashback, white walls, a side by side washer and dryer, multi-coloured floors and black worktops.

Spacious Laundry room with abundant storage, drop-down hanging bars, and built-in washer & dryer.
Photos: Reel Tour Media
Large contemporary separated utility room in Chicago with a submerged sink, flat-panel cabinets, white cabinets, white walls, a side by side washer and dryer, multi-coloured floors, white worktops and porcelain flooring.
Large contemporary separated utility room in Chicago with a submerged sink, flat-panel cabinets, white cabinets, white walls, a side by side washer and dryer, multi-coloured floors, white worktops and porcelain flooring.

Inspiration for a mediterranean l-shaped separated utility room in San Francisco with a submerged sink, recessed-panel cabinets, white cabinets, a side by side washer and dryer, multi-coloured floors, grey worktops, quartz worktops, multi-coloured walls and ceramic flooring.

This long narrow laundry room was transformed into amazing storage for a family with 3 baseball playing boys. Lots of storage for sports equipment and shoes and a beautiful dedicated laundry area.

Built by Pillar Homes - Photography by Spacecrafting Photography
Photo of a small traditional single-wall separated utility room in Minneapolis with ceramic flooring, a stacked washer and dryer, a submerged sink, shaker cabinets, white cabinets, grey walls, multi-coloured floors and white worktops.
Photo of a small traditional single-wall separated utility room in Minneapolis with ceramic flooring, a stacked washer and dryer, a submerged sink, shaker cabinets, white cabinets, grey walls, multi-coloured floors and white worktops.
Utility Room with Multi-coloured Floors and Red Floors Ideas and Designs
1