Utility Room with Red Splashback and Yellow Splashback Ideas and Designs
Refine by:
Budget
Sort by:Popular Today
21 - 36 of 36 photos
Item 1 of 3
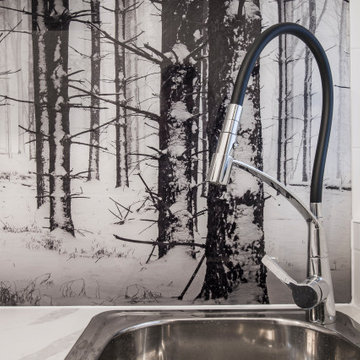
Inspiration for a large modern single-wall utility room in Sydney with a built-in sink, recessed-panel cabinets, white cabinets, engineered stone countertops, red splashback, glass sheet splashback, white walls, ceramic flooring, an integrated washer and dryer, black floors, white worktops and a coffered ceiling.
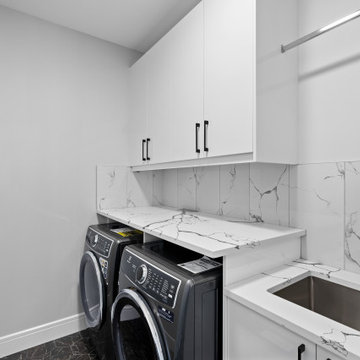
Inspiration for a contemporary utility room in Calgary with yellow splashback and white walls.
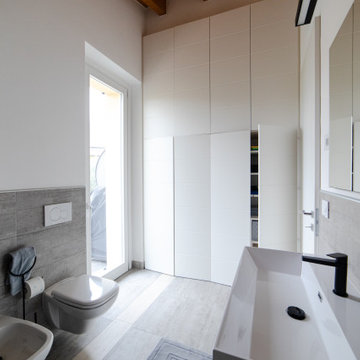
Per ovviare alla necessità di avere la lavatrice/asciugatrice e del contenimento generale in questo Loft, abbiamo optato per inserire un mobile a muro molto contenitivo ed ordinato, a "scomparsa visiva" all'interno del bagno.
Visto che il cliente aveva un solo bagno, era alta la possibilità di avere a vista una lavatrice/asciugatrice ed il "famoso cestone dei panni sporchi".
Quindi per rendere tutto più armonioso, bello esteticamente ed ordinato, la scelta di questo armadio è stata azzeccata.
I frontali, inoltre, essendo divisi in 8 ante, sono stati fresati con un taglio orizzontale per rendere meno netta la suddivisione delle stesse.
Tra poco si vedrà tutto in dettaglio.
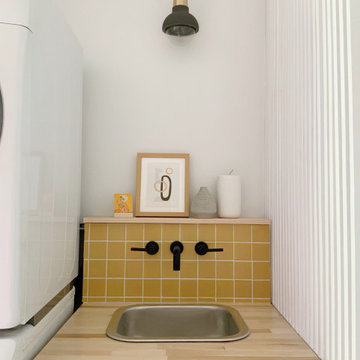
Our matte black wall mount faucet is featured here in this vibrant laundry space. Photo by Brit Arnesen.
Inspiration for a bohemian utility room in Los Angeles with a built-in sink, white cabinets and yellow splashback.
Inspiration for a bohemian utility room in Los Angeles with a built-in sink, white cabinets and yellow splashback.
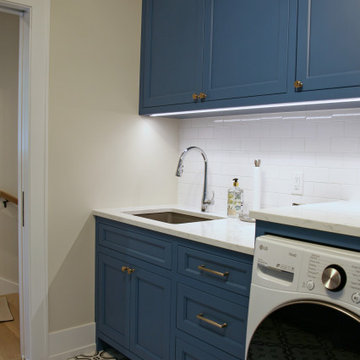
Nothing like a blue and white laundry room to take the work out of a no fun task! With the full wall of storage across from the washer and dryer, everything can be stored away to keep the space tidy at all times.
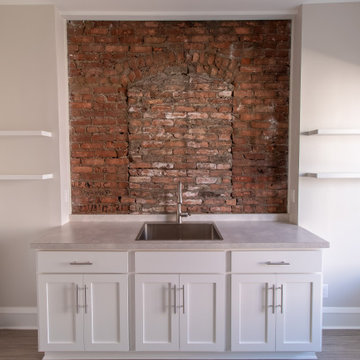
The original design of this laundry room did not include the exposed brick, however, once the wall was opened and the discovery of the intriguing graffiti had the homeowners seeking to preserve a little bit of history. The graffiti in the bottom left corner of the exposed brick says " TG JP and JC worked on sept 31 1921. What an amazing story to tell house guests!

Purchased in a very dated style, these homeowners came to us to solve their remodeling problems! We redesigned the flow of the home to reflect their family's needs and desires. Now they have a masterpiece!
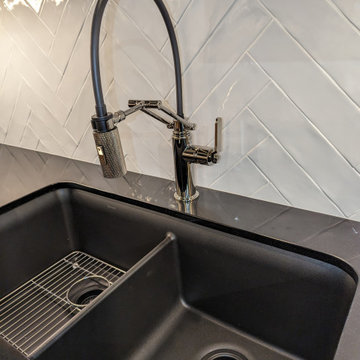
A closer look at the articulating faucet by Brizo, in polished nickel.
This is an example of a medium sized traditional utility room in Other with a submerged sink, shaker cabinets, black cabinets, engineered stone countertops, yellow splashback, ceramic splashback and black worktops.
This is an example of a medium sized traditional utility room in Other with a submerged sink, shaker cabinets, black cabinets, engineered stone countertops, yellow splashback, ceramic splashback and black worktops.
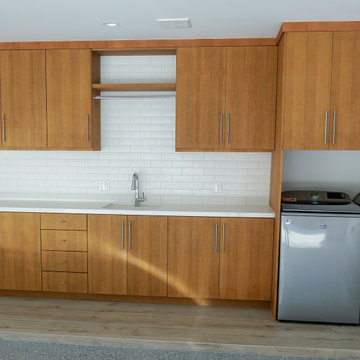
This beach side Play del Rey home got a major remodel inside and out. Owners wanted a spacious, clean, and simple look. We did just that!
Inspiration for a medium sized modern single-wall utility room in Los Angeles with a submerged sink, flat-panel cabinets, medium wood cabinets, quartz worktops, yellow splashback, metro tiled splashback, grey walls, porcelain flooring, a side by side washer and dryer, brown floors and white worktops.
Inspiration for a medium sized modern single-wall utility room in Los Angeles with a submerged sink, flat-panel cabinets, medium wood cabinets, quartz worktops, yellow splashback, metro tiled splashback, grey walls, porcelain flooring, a side by side washer and dryer, brown floors and white worktops.
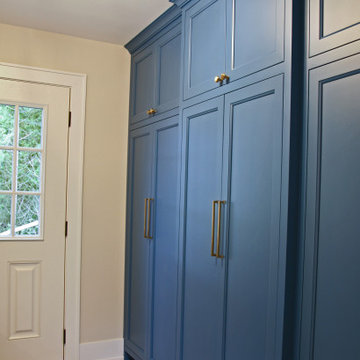
Nothing like a blue and white laundry room to take the work out of a no fun task! With the full wall of storage across from the washer and dryer, everything can be stored away to keep the space tidy at all times.
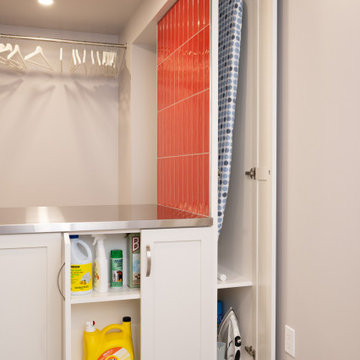
The peninsula offers plenty of practical storage in a compact, attractive custom millwork solution.
Medium sized contemporary separated utility room in Ottawa with an utility sink, shaker cabinets, white cabinets, stainless steel worktops, red splashback, metro tiled splashback, white walls, vinyl flooring, a side by side washer and dryer and grey floors.
Medium sized contemporary separated utility room in Ottawa with an utility sink, shaker cabinets, white cabinets, stainless steel worktops, red splashback, metro tiled splashback, white walls, vinyl flooring, a side by side washer and dryer and grey floors.

This custom home, sitting above the City within the hills of Corvallis, was carefully crafted with attention to the smallest detail. The homeowners came to us with a vision of their dream home, and it was all hands on deck between the G. Christianson team and our Subcontractors to create this masterpiece! Each room has a theme that is unique and complementary to the essence of the home, highlighted in the Swamp Bathroom and the Dogwood Bathroom. The home features a thoughtful mix of materials, using stained glass, tile, art, wood, and color to create an ambiance that welcomes both the owners and visitors with warmth. This home is perfect for these homeowners, and fits right in with the nature surrounding the home!

This custom home, sitting above the City within the hills of Corvallis, was carefully crafted with attention to the smallest detail. The homeowners came to us with a vision of their dream home, and it was all hands on deck between the G. Christianson team and our Subcontractors to create this masterpiece! Each room has a theme that is unique and complementary to the essence of the home, highlighted in the Swamp Bathroom and the Dogwood Bathroom. The home features a thoughtful mix of materials, using stained glass, tile, art, wood, and color to create an ambiance that welcomes both the owners and visitors with warmth. This home is perfect for these homeowners, and fits right in with the nature surrounding the home!
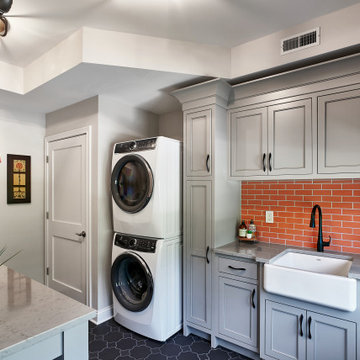
Design ideas for a medium sized classic separated utility room in Cincinnati with a belfast sink, flat-panel cabinets, grey cabinets, red splashback, ceramic splashback, ceramic flooring, a stacked washer and dryer and grey floors.
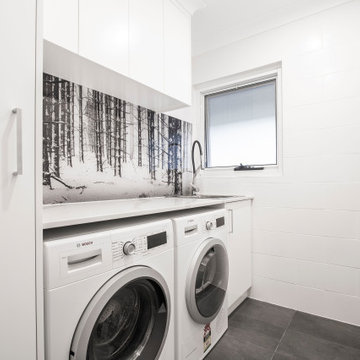
Large modern single-wall utility room in Sydney with recessed-panel cabinets, white cabinets, white walls, black floors, a coffered ceiling, a built-in sink, engineered stone countertops, red splashback, glass sheet splashback, ceramic flooring, an integrated washer and dryer and white worktops.

This custom home, sitting above the City within the hills of Corvallis, was carefully crafted with attention to the smallest detail. The homeowners came to us with a vision of their dream home, and it was all hands on deck between the G. Christianson team and our Subcontractors to create this masterpiece! Each room has a theme that is unique and complementary to the essence of the home, highlighted in the Swamp Bathroom and the Dogwood Bathroom. The home features a thoughtful mix of materials, using stained glass, tile, art, wood, and color to create an ambiance that welcomes both the owners and visitors with warmth. This home is perfect for these homeowners, and fits right in with the nature surrounding the home!
Utility Room with Red Splashback and Yellow Splashback Ideas and Designs
2