Utility Room with Red Walls and Ceramic Flooring Ideas and Designs
Refine by:
Budget
Sort by:Popular Today
1 - 20 of 25 photos
Item 1 of 3
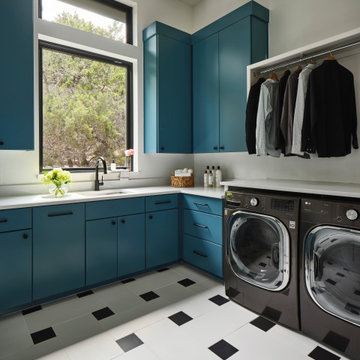
Photo of an utility room in Austin with a submerged sink, flat-panel cabinets, turquoise cabinets, red walls, ceramic flooring, a side by side washer and dryer and white worktops.

This is an example of a medium sized midcentury l-shaped separated utility room in Grand Rapids with a submerged sink, flat-panel cabinets, white cabinets, engineered stone countertops, red walls, ceramic flooring, a stacked washer and dryer, brown floors and white worktops.
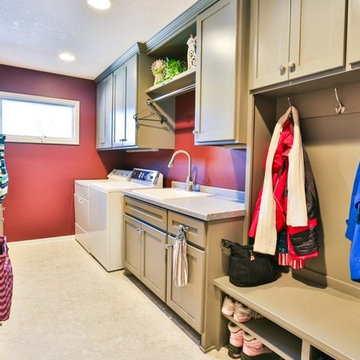
Mark Wingert
Design ideas for a medium sized classic galley utility room in Minneapolis with a built-in sink, shaker cabinets, beige cabinets, granite worktops, red walls, ceramic flooring and a side by side washer and dryer.
Design ideas for a medium sized classic galley utility room in Minneapolis with a built-in sink, shaker cabinets, beige cabinets, granite worktops, red walls, ceramic flooring and a side by side washer and dryer.
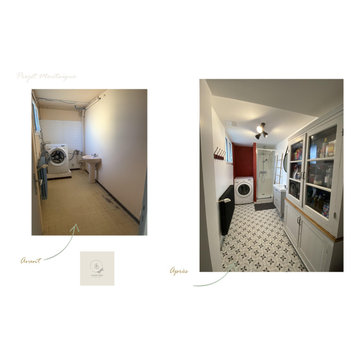
Rénovation de la buanderie pour en faire également une salle d'eau au rez de chaussée. Le mur du fond a été revetu du même tadelakt que le mur du fond de la cuisine.
L'ensemble à été pensé pour gagner de la lumière (exposition nord) et de la place. Un vieux vaisselier peu profond à été upcyclé par l'Atelier E'déco pour faire un rangement conséquent et adapté à la pièce. La douche est revetue de carreaux style métro blanc pour l'aspect vintage.
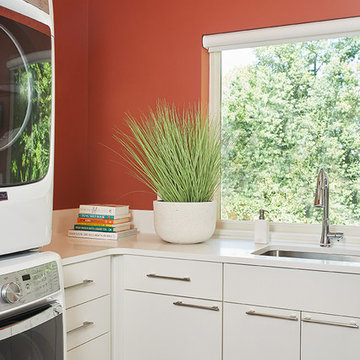
Shiloh Cabinetry: Peal White Finish.
Maytag White Front Load Washer, Overnight Wash and Dry.
Maytag White Gas Dryer, Steam Refresh Cycle.
Photos: Ashley Avila Photography.
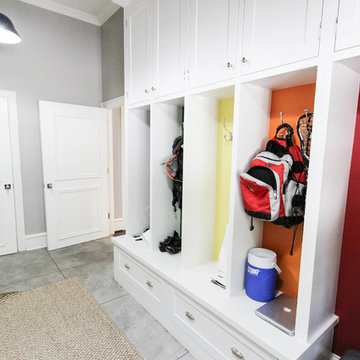
Inspiration for a large classic single-wall separated utility room with white cabinets, a side by side washer and dryer, a submerged sink, raised-panel cabinets, laminate countertops, red walls and ceramic flooring.
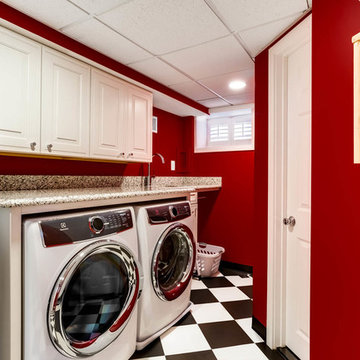
J. Larry Golfer Photography
Small traditional galley separated utility room in DC Metro with raised-panel cabinets, white cabinets, granite worktops, red walls, ceramic flooring, a side by side washer and dryer and white floors.
Small traditional galley separated utility room in DC Metro with raised-panel cabinets, white cabinets, granite worktops, red walls, ceramic flooring, a side by side washer and dryer and white floors.
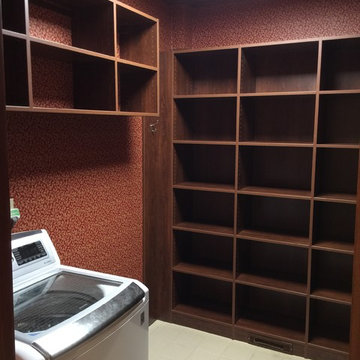
Bella Systems, Custom built-in adjustable shelves for a laundry room/pantry. The shelves have a wood finish to match the existing finishes. the shelves are floor based and wall hung.
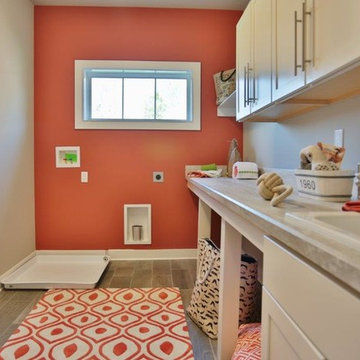
Jagoe Homes, Inc. Project: The Enclave at Glen Lakes Home. Location: Louisville, Kentucky. Site Number: EGL 40.
Photo of a medium sized traditional separated utility room in Louisville with a built-in sink, shaker cabinets, white cabinets, laminate countertops, red walls, ceramic flooring and a side by side washer and dryer.
Photo of a medium sized traditional separated utility room in Louisville with a built-in sink, shaker cabinets, white cabinets, laminate countertops, red walls, ceramic flooring and a side by side washer and dryer.
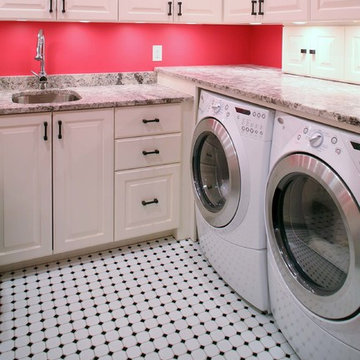
Jim Sink
Inspiration for a medium sized classic u-shaped utility room in Raleigh with a submerged sink, recessed-panel cabinets, white cabinets, granite worktops, red walls, ceramic flooring and a side by side washer and dryer.
Inspiration for a medium sized classic u-shaped utility room in Raleigh with a submerged sink, recessed-panel cabinets, white cabinets, granite worktops, red walls, ceramic flooring and a side by side washer and dryer.
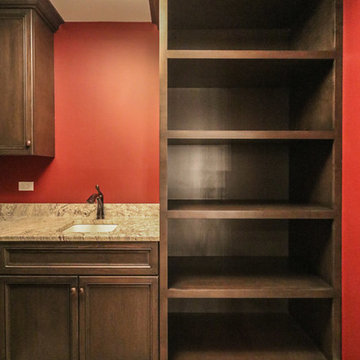
DJK Custom Homes
Medium sized classic separated utility room in Chicago with a submerged sink, granite worktops, red walls, ceramic flooring, a side by side washer and dryer and dark wood cabinets.
Medium sized classic separated utility room in Chicago with a submerged sink, granite worktops, red walls, ceramic flooring, a side by side washer and dryer and dark wood cabinets.
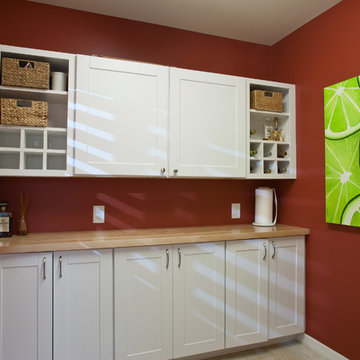
Russell Missonis
This is an example of a medium sized modern u-shaped separated utility room in Tampa with recessed-panel cabinets, white cabinets, wood worktops, red walls, ceramic flooring and a stacked washer and dryer.
This is an example of a medium sized modern u-shaped separated utility room in Tampa with recessed-panel cabinets, white cabinets, wood worktops, red walls, ceramic flooring and a stacked washer and dryer.
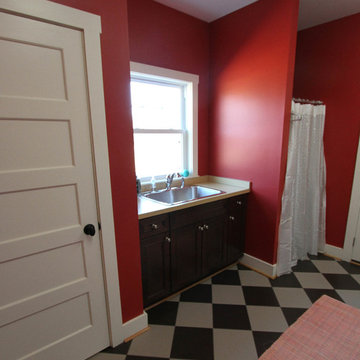
Multi functional mud room in a rural farm setting. Shower, toilet area, washer dryer, utility sink with a punch of color with black and white tile set diagonally to create more interest. Built by Foreman Builders, Winchester VA.
e.g. Photography by Manon Roderick
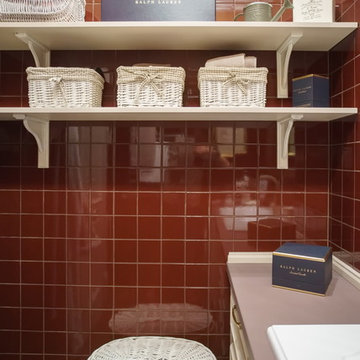
Photo of a medium sized victorian single-wall separated utility room in Other with a single-bowl sink, raised-panel cabinets, beige cabinets, granite worktops, red walls, ceramic flooring, a stacked washer and dryer, red floors and beige worktops.
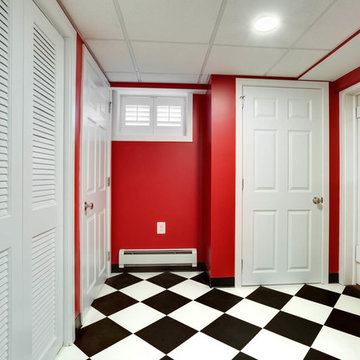
J. Larry Golfer Photography
Small traditional galley separated utility room in DC Metro with raised-panel cabinets, white cabinets, granite worktops, red walls, ceramic flooring, a side by side washer and dryer and white floors.
Small traditional galley separated utility room in DC Metro with raised-panel cabinets, white cabinets, granite worktops, red walls, ceramic flooring, a side by side washer and dryer and white floors.
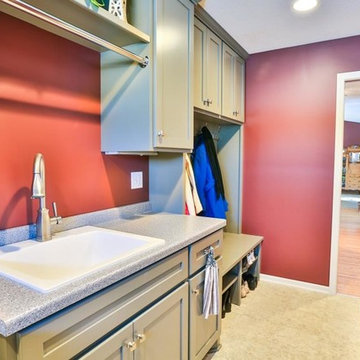
Mark Wingert
Inspiration for a medium sized traditional galley utility room in Minneapolis with a built-in sink, shaker cabinets, beige cabinets, granite worktops, red walls, ceramic flooring and a side by side washer and dryer.
Inspiration for a medium sized traditional galley utility room in Minneapolis with a built-in sink, shaker cabinets, beige cabinets, granite worktops, red walls, ceramic flooring and a side by side washer and dryer.
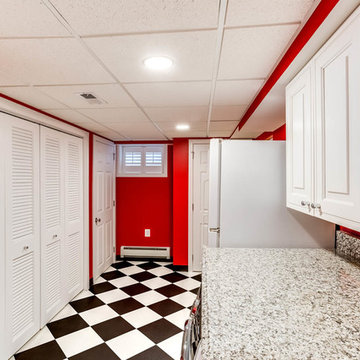
J. Larry Golfer Photography
Inspiration for a small classic galley separated utility room in DC Metro with raised-panel cabinets, white cabinets, granite worktops, red walls, ceramic flooring, a side by side washer and dryer and white floors.
Inspiration for a small classic galley separated utility room in DC Metro with raised-panel cabinets, white cabinets, granite worktops, red walls, ceramic flooring, a side by side washer and dryer and white floors.
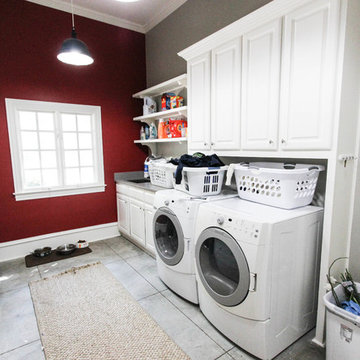
This is an example of a large traditional single-wall separated utility room with white cabinets, a side by side washer and dryer, a submerged sink, raised-panel cabinets, laminate countertops, red walls, ceramic flooring and a feature wall.
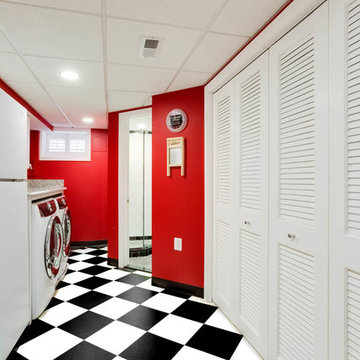
J. Larry Golfer Photography
Design ideas for a small classic galley separated utility room in DC Metro with raised-panel cabinets, white cabinets, granite worktops, red walls, ceramic flooring, a side by side washer and dryer and white floors.
Design ideas for a small classic galley separated utility room in DC Metro with raised-panel cabinets, white cabinets, granite worktops, red walls, ceramic flooring, a side by side washer and dryer and white floors.
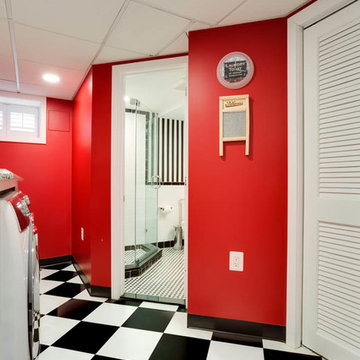
J. Larry Golfer Photography
Inspiration for a small classic galley separated utility room in DC Metro with raised-panel cabinets, white cabinets, granite worktops, red walls, ceramic flooring, a side by side washer and dryer and white floors.
Inspiration for a small classic galley separated utility room in DC Metro with raised-panel cabinets, white cabinets, granite worktops, red walls, ceramic flooring, a side by side washer and dryer and white floors.
Utility Room with Red Walls and Ceramic Flooring Ideas and Designs
1