Utility Room with Shaker Cabinets and a Side By Side Washer and Dryer Ideas and Designs
Refine by:
Budget
Sort by:Popular Today
61 - 80 of 8,509 photos
Item 1 of 3

Knowing the important role that dogs take in our client's life, we built their space for the care and keeping of their clothes AND their dogs. The dual purpose of this space blends seamlessly from washing the clothes to washing the dog. Custom cabinets were built to comfortably house the dog crate and the industrial sized wash and dryer. A low tub was tiled and counters wrapped in stainless steel for easy maintenance.

Inspiration for a large traditional u-shaped separated utility room in Nashville with a submerged sink, shaker cabinets, beige cabinets, engineered stone countertops, porcelain flooring, a side by side washer and dryer and brown walls.
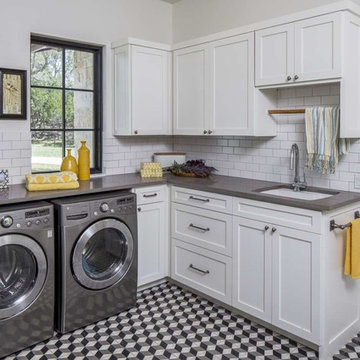
John Siemering Homes. Custom Home Builder in Austin, TX
Photo of a large classic l-shaped separated utility room in Austin with a submerged sink, shaker cabinets, white cabinets, engineered stone countertops, white walls, a side by side washer and dryer, multi-coloured floors, ceramic flooring and grey worktops.
Photo of a large classic l-shaped separated utility room in Austin with a submerged sink, shaker cabinets, white cabinets, engineered stone countertops, white walls, a side by side washer and dryer, multi-coloured floors, ceramic flooring and grey worktops.
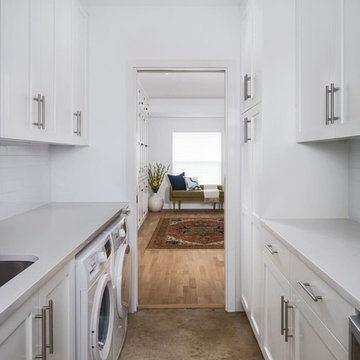
The new laundry layout features built in compact washer/dryer and painted shaker cabinetry.
Medium sized retro galley separated utility room in Austin with a submerged sink, shaker cabinets, white cabinets, engineered stone countertops, white walls, concrete flooring and a side by side washer and dryer.
Medium sized retro galley separated utility room in Austin with a submerged sink, shaker cabinets, white cabinets, engineered stone countertops, white walls, concrete flooring and a side by side washer and dryer.
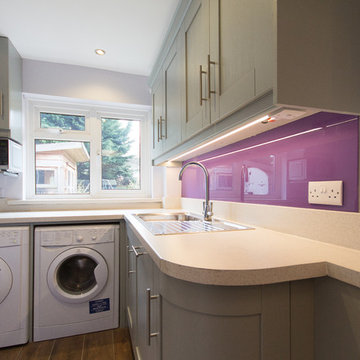
David Aldrich Designs Photography
Design ideas for a small modern l-shaped separated utility room in London with a single-bowl sink, shaker cabinets, grey cabinets, laminate countertops, purple walls, porcelain flooring and a side by side washer and dryer.
Design ideas for a small modern l-shaped separated utility room in London with a single-bowl sink, shaker cabinets, grey cabinets, laminate countertops, purple walls, porcelain flooring and a side by side washer and dryer.

Casey Fry
Design ideas for an expansive farmhouse galley utility room in Austin with blue cabinets, engineered stone countertops, blue walls, concrete flooring, a side by side washer and dryer and shaker cabinets.
Design ideas for an expansive farmhouse galley utility room in Austin with blue cabinets, engineered stone countertops, blue walls, concrete flooring, a side by side washer and dryer and shaker cabinets.

Photography by Laura Hull.
This is an example of a large traditional single-wall utility room in San Francisco with a belfast sink, shaker cabinets, blue cabinets, white walls, a side by side washer and dryer, quartz worktops, ceramic flooring, multi-coloured floors and white worktops.
This is an example of a large traditional single-wall utility room in San Francisco with a belfast sink, shaker cabinets, blue cabinets, white walls, a side by side washer and dryer, quartz worktops, ceramic flooring, multi-coloured floors and white worktops.

Medium sized traditional single-wall utility room in Chicago with an utility sink, shaker cabinets, white cabinets, composite countertops, grey walls, limestone flooring and a side by side washer and dryer.
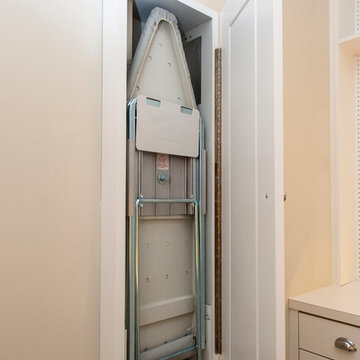
This is an example of a medium sized scandi l-shaped separated utility room in Salt Lake City with shaker cabinets, white cabinets, laminate countertops, white walls, porcelain flooring, a side by side washer and dryer and grey floors.
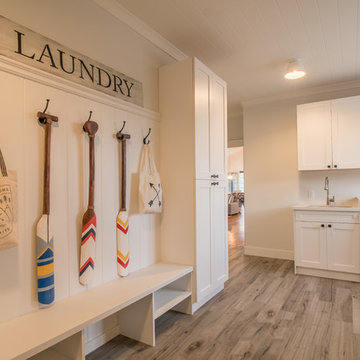
Design ideas for a large traditional l-shaped utility room in Toronto with a submerged sink, shaker cabinets, white cabinets, composite countertops, white walls, light hardwood flooring and a side by side washer and dryer.

This laundry room design is exactly what every home needs! As a dedicated utility, storage, and laundry room, it includes space to store laundry supplies, pet products, and much more. It also incorporates a utility sink, countertop, and dedicated areas to sort dirty clothes and hang wet clothes to dry. The space also includes a relaxing bench set into the wall of cabinetry.
Photos by Susan Hagstrom
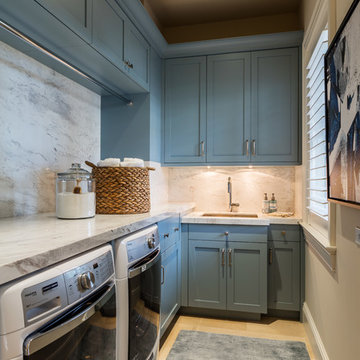
Design ideas for a classic l-shaped separated utility room in Miami with a submerged sink, shaker cabinets, blue cabinets, beige walls, light hardwood flooring, a side by side washer and dryer and white worktops.

This is an example of a large classic galley utility room in Philadelphia with shaker cabinets, white cabinets, wood worktops, beige walls, ceramic flooring, a side by side washer and dryer and brown worktops.
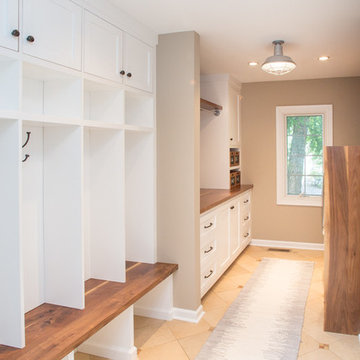
This is an example of a large traditional galley utility room in Philadelphia with shaker cabinets, white cabinets, wood worktops, beige walls, ceramic flooring and a side by side washer and dryer.

This is an example of an expansive traditional u-shaped separated utility room in Phoenix with shaker cabinets, white cabinets, composite countertops, white walls, dark hardwood flooring, a side by side washer and dryer and brown floors.

Corey Gaffer
Design ideas for a small classic single-wall separated utility room in Minneapolis with shaker cabinets, white cabinets, composite countertops, grey walls, porcelain flooring, a side by side washer and dryer and grey worktops.
Design ideas for a small classic single-wall separated utility room in Minneapolis with shaker cabinets, white cabinets, composite countertops, grey walls, porcelain flooring, a side by side washer and dryer and grey worktops.

Basil colored shaker style cabinets and a subdued green on the walls make this a warm & inviting space.
Photo by Scot Trueblood
Inspiration for a small coastal galley utility room in Miami with a built-in sink, shaker cabinets, green cabinets, engineered stone countertops, ceramic flooring, a side by side washer and dryer and grey walls.
Inspiration for a small coastal galley utility room in Miami with a built-in sink, shaker cabinets, green cabinets, engineered stone countertops, ceramic flooring, a side by side washer and dryer and grey walls.

Richard Mandelkorn
A newly connected hallway leading to the master suite had the added benefit of a new laundry closet squeezed in; the original home had a cramped closet in the kitchen downstairs. The space was made efficient with a countertop for folding, a hanging drying rack and cabinet for storage. All is concealed by a traditional barn door, and lit by a new expansive window opposite.

The dog wash has pull out steps so large dogs can get in the tub without the owners having to lift them. The dog wash also is used as the laundry's deep sink.
Debbie Schwab Photography

Ashley Avila
This is an example of a medium sized classic l-shaped separated utility room in Grand Rapids with shaker cabinets, grey cabinets, engineered stone countertops, beige walls, ceramic flooring, a side by side washer and dryer and beige floors.
This is an example of a medium sized classic l-shaped separated utility room in Grand Rapids with shaker cabinets, grey cabinets, engineered stone countertops, beige walls, ceramic flooring, a side by side washer and dryer and beige floors.
Utility Room with Shaker Cabinets and a Side By Side Washer and Dryer Ideas and Designs
4