Utility Room with Shaker Cabinets and a Stacked Washer and Dryer Ideas and Designs
Refine by:
Budget
Sort by:Popular Today
121 - 140 of 1,749 photos
Item 1 of 3
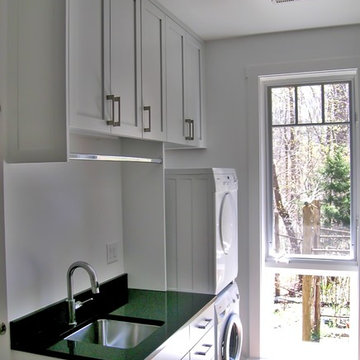
Wood Done Right and Sophie Piesse
Photo of a small traditional single-wall separated utility room in Raleigh with a submerged sink, shaker cabinets, white cabinets, granite worktops, white walls, porcelain flooring, a stacked washer and dryer and brown floors.
Photo of a small traditional single-wall separated utility room in Raleigh with a submerged sink, shaker cabinets, white cabinets, granite worktops, white walls, porcelain flooring, a stacked washer and dryer and brown floors.

Medium sized traditional galley separated utility room in Indianapolis with shaker cabinets, white cabinets, wood worktops, black splashback, window splashback, white walls, ceramic flooring, a stacked washer and dryer, black floors, brown worktops and wallpapered walls.
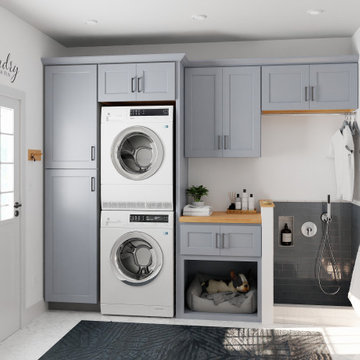
This is our full-overlay Rentown door style in our painted Farmhouse Blue finish. These cabinets are available in both our Standard and Premium construction with multiple finishes to choose from on Cherry, Maple, Oak and HDF. These are American-made cabinets by Kountry Wood Products.
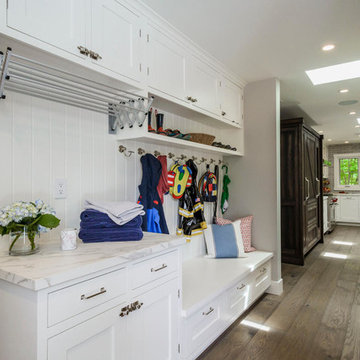
Dennis Mayer
Large traditional galley utility room in San Francisco with a belfast sink, shaker cabinets, white cabinets, grey walls, dark hardwood flooring and a stacked washer and dryer.
Large traditional galley utility room in San Francisco with a belfast sink, shaker cabinets, white cabinets, grey walls, dark hardwood flooring and a stacked washer and dryer.

A small, yet highly functional utility room was thoughtfully designed in order to maximise the space in this compact area.
Double-height units were introduced to make the most of the utility room, offering ample storage options without compromising on style and practicality.

Our clients get to indulge in the epitome of convenience and style with the newly added laundry room, adorned with striking blue shaker cabinets and elegant gold handles. This thoughtfully designed space combines functionality and aesthetics seamlessly. Revel in ample built-in storage, providing a designated place for every laundry necessity. The inclusion of a laundry sink and stackable washer and dryer enhances efficiency, transforming this room into a haven of productivity.
What sets it apart is its dual purpose – not only does it serve as a dedicated laundry space, but with exterior access, it effortlessly transitions into a practical mudroom.
This new addition is the perfect blend of form and function in this inviting and well-appointed addition to the home.
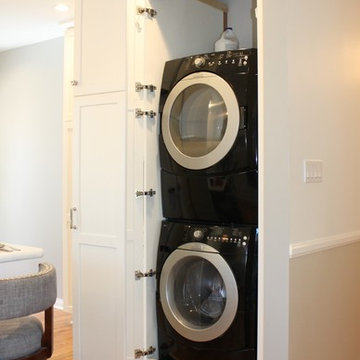
The side by side washer and dryer was replaced with a stacking unit that was enclosed behind a door that matched the new kitchen cabinets. The original laundry room door to the central hall was closed up, creating a corner for the stack washer and dryer.
JRY & Co.
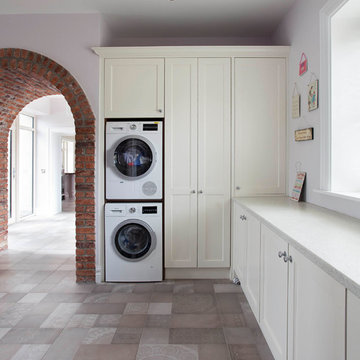
Taking inspiration from elements of both American and Belgian kitchen design, this custom crafted kitchen is a reflection of its owner’s personal taste. Rather than going for two contrasting colours, one sole shade has been selected in Helen Turkington Goat’s Beard to achieve a serene scheme, teamed with Calacatta marble work surfaces and splashback for a luxurious finish. Balancing form and function, practical storage solutions have been created to accommodate all kitchen essentials, with generous space dedicated to larder storage, integrated refrigeration and a concealed breakfast station in one tall run of beautifully crafted furniture.
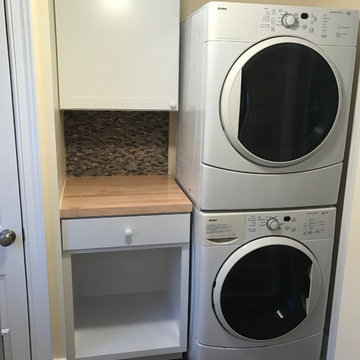
Shaker style base and wall cabinets were installed. A maple butcher block countertop was used and mosaic tiles sit in between it all. The base cabinet was altered to accept a laundry basket below and the pull out drawer is now a pull out flat top to fold clothing on. The cat door was cut into the closet door and now it's just a matter of time until the cat aces it!
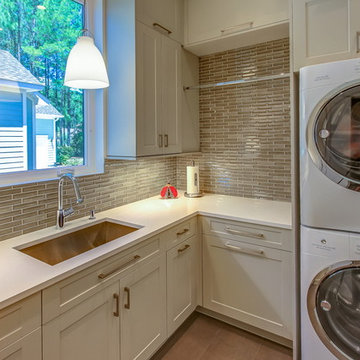
This Laundry Room is neat as a pin with its Full Sized Stacked Washer and Dryer, Glass Tile Back Splash, Caesar Stone Counter Top and Custom Designed Cabinets.

Large diameter Western Red Cedar logs from Pioneer Log Homes of B.C. built by Brian L. Wray in the Colorado Rockies. 4500 square feet of living space with 4 bedrooms, 3.5 baths and large common areas, decks, and outdoor living space make it perfect to enjoy the outdoors then get cozy next to the fireplace and the warmth of the logs.

A challenging brief to combine a space saving downstairs cloakroom with a utility room whilst providing a home for concealed stacked appliances, storage and a large under counter sink. The space needed to be pleasant for guests using the toilet, so a white sink was chosen, brushed brass fittings, a composite white worktop, herringbone wall tiles, patterned floor tiles and ample hidden storage for cleaning products. Finishing touches include the round hanging mirror, framed photographs and oak display shelf.

Design ideas for a medium sized classic galley utility room in Other with a submerged sink, shaker cabinets, white cabinets, engineered stone countertops, white splashback, ceramic splashback, white walls, ceramic flooring, a stacked washer and dryer, black floors, white worktops and wallpapered walls.
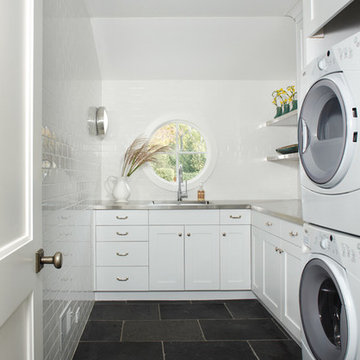
Farmhouse utility room in Detroit with a submerged sink, shaker cabinets, white cabinets, stainless steel worktops, white walls, slate flooring and a stacked washer and dryer.

Small traditional single-wall separated utility room in Dallas with shaker cabinets, white cabinets, engineered stone countertops, blue splashback, ceramic splashback, grey walls, porcelain flooring, a stacked washer and dryer, multi-coloured floors and white worktops.

Cabinetry: Starmark
Style: Bridgeport w/ Five Piece Drawer Fronts
Finish: Cherry Natural/Maple White
Countertop: (Contractor Provided)
Sink: (Contractor Provided)
Hardware: (Contractor Provided)
Tile: (Contractor Provided)
Designer: Andrea Yeip
Builder/Contractor: Holsbeke Construction
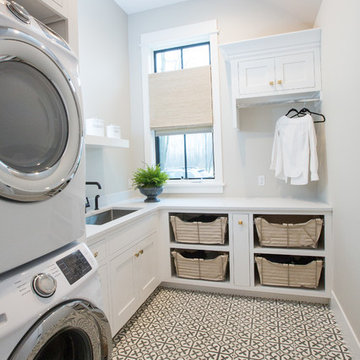
Medium sized modern l-shaped separated utility room in Other with a submerged sink, shaker cabinets, white cabinets, engineered stone countertops, grey walls, concrete flooring, a stacked washer and dryer, grey floors and white worktops.
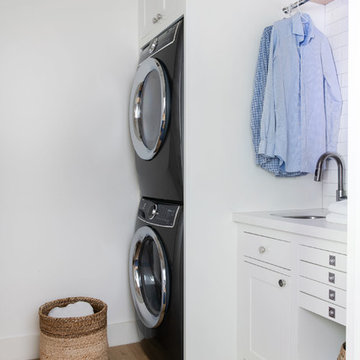
A new layout maximizes existing square footage to provide modern floor plan requirements like a functional laundry and mudroom space.
Interiors by Mara Raphael; Photos by Tessa Neustadt

pull out toe kick dog bowls
Photo by Ron Garrison
Inspiration for a large classic u-shaped utility room in Denver with shaker cabinets, blue cabinets, granite worktops, white walls, travertine flooring, a stacked washer and dryer, multi-coloured floors and black worktops.
Inspiration for a large classic u-shaped utility room in Denver with shaker cabinets, blue cabinets, granite worktops, white walls, travertine flooring, a stacked washer and dryer, multi-coloured floors and black worktops.
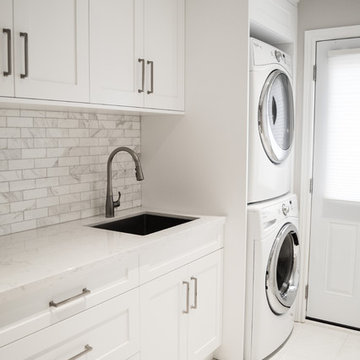
This is an example of a small traditional single-wall separated utility room in Other with a submerged sink, shaker cabinets, white cabinets, engineered stone countertops, grey walls, porcelain flooring, a stacked washer and dryer and white worktops.
Utility Room with Shaker Cabinets and a Stacked Washer and Dryer Ideas and Designs
7