Utility Room with Shaker Cabinets and an Integrated Washer and Dryer Ideas and Designs
Refine by:
Budget
Sort by:Popular Today
81 - 100 of 135 photos
Item 1 of 3
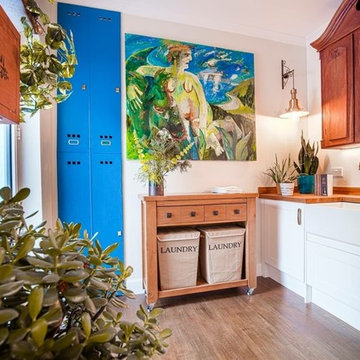
Inspiration for a small modern laundry cupboard in Glasgow with a belfast sink, shaker cabinets, white cabinets, wood worktops, white walls, light hardwood flooring and an integrated washer and dryer.
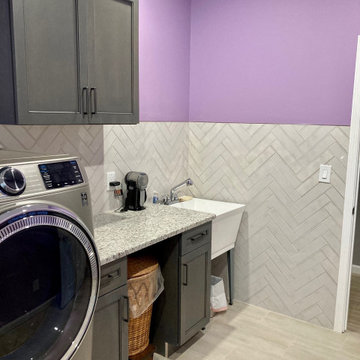
new laundry room with granite counter and herringbone subway tile backsplash
Photo of a medium sized traditional galley utility room in New York with a submerged sink, shaker cabinets, medium wood cabinets, granite worktops, grey splashback, ceramic splashback, purple walls, porcelain flooring, an integrated washer and dryer, beige floors and white worktops.
Photo of a medium sized traditional galley utility room in New York with a submerged sink, shaker cabinets, medium wood cabinets, granite worktops, grey splashback, ceramic splashback, purple walls, porcelain flooring, an integrated washer and dryer, beige floors and white worktops.
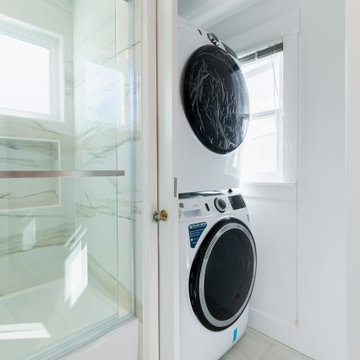
Discover our stunning home remodeling project in Tempe, AZ, brought to you by Bayside Home Improvement LLC. Witness the transformation as we elevate spaces to new heights of elegance and functionality, tailored to meet your unique vision and lifestyle needs. Explore our portfolio for inspiration and imagine the possibilities for your own home transformation in Tempe, Arizona.
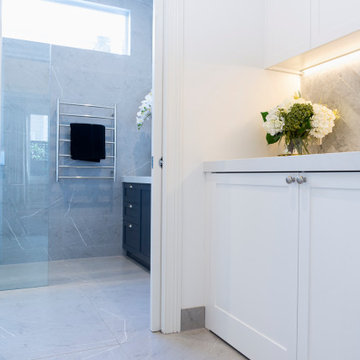
Medium sized single-wall utility room in Melbourne with an integrated sink, shaker cabinets, white cabinets, engineered stone countertops, grey splashback, marble splashback, white walls, ceramic flooring, an integrated washer and dryer, grey floors and white worktops.
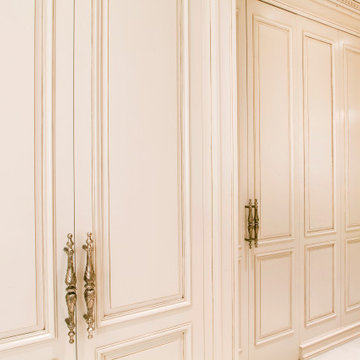
Custom made elegant Laundry Room, cream color, classic hand carved details.
This is an example of a medium sized traditional single-wall separated utility room in New York with shaker cabinets, beige cabinets, engineered stone countertops, white splashback, beige walls, ceramic flooring, an integrated washer and dryer, white floors and beige worktops.
This is an example of a medium sized traditional single-wall separated utility room in New York with shaker cabinets, beige cabinets, engineered stone countertops, white splashback, beige walls, ceramic flooring, an integrated washer and dryer, white floors and beige worktops.
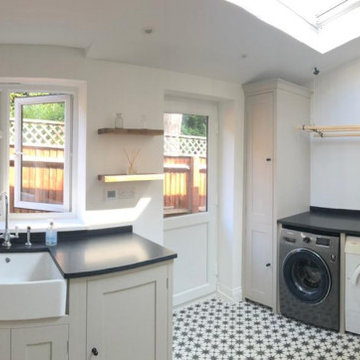
This side extension allowed for a new kitchen/dining room and new family room as well as a large utility room. This room gives a practical space for all of the day to day running of the home including a large space for sorting washing. We wanted to make this room feel different from the kitchen, so kept the same shaker style units but went for a different colour.
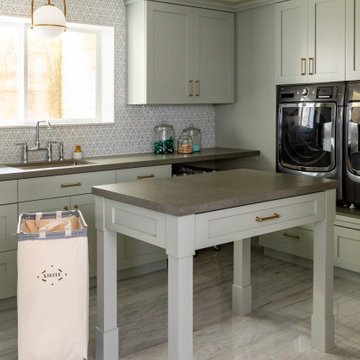
This laundry room is gorgeous and functional. The washer and dryer are have built in shelves underneath to make changing the laundry a breeze. The window on the marble mosaic tile features a slab marble window sill. The built in drying racks for hanging clothes might be the best feature in this beautiful space.
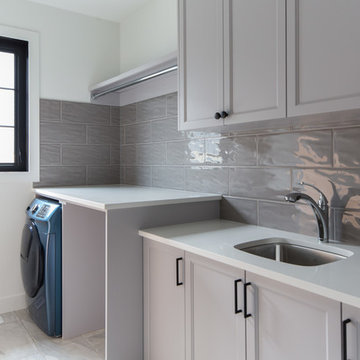
Adrian Shellard Photography
Large classic single-wall separated utility room in Calgary with a submerged sink, shaker cabinets, grey cabinets, engineered stone countertops, white walls, ceramic flooring, an integrated washer and dryer, grey floors and white worktops.
Large classic single-wall separated utility room in Calgary with a submerged sink, shaker cabinets, grey cabinets, engineered stone countertops, white walls, ceramic flooring, an integrated washer and dryer, grey floors and white worktops.
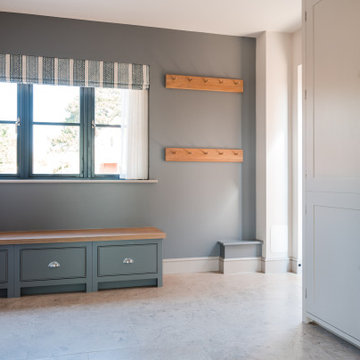
Large Utility room, with Neptune furniture and Mandarin Stone Limestone floors. Feature walls in smoke blue, with coreesponding Jane Churchill blind.
This is an example of a large beach style utility room in Hampshire with a belfast sink, shaker cabinets, grey cabinets, quartz worktops, white splashback, engineered quartz splashback, blue walls, limestone flooring, an integrated washer and dryer, beige floors, white worktops and a feature wall.
This is an example of a large beach style utility room in Hampshire with a belfast sink, shaker cabinets, grey cabinets, quartz worktops, white splashback, engineered quartz splashback, blue walls, limestone flooring, an integrated washer and dryer, beige floors, white worktops and a feature wall.
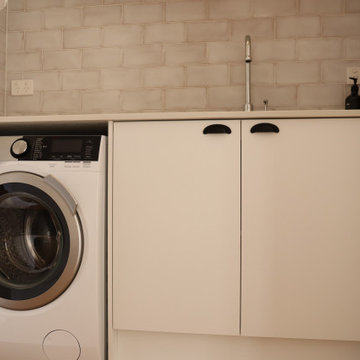
European Laundry After
Design ideas for a farmhouse utility room in Melbourne with a submerged sink, shaker cabinets, engineered stone countertops and an integrated washer and dryer.
Design ideas for a farmhouse utility room in Melbourne with a submerged sink, shaker cabinets, engineered stone countertops and an integrated washer and dryer.
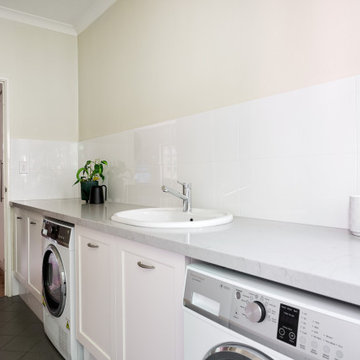
Photo of a medium sized classic single-wall separated utility room in Perth with an utility sink, shaker cabinets, white cabinets, engineered stone countertops, white splashback, porcelain splashback, white walls, porcelain flooring, an integrated washer and dryer, grey floors and white worktops.
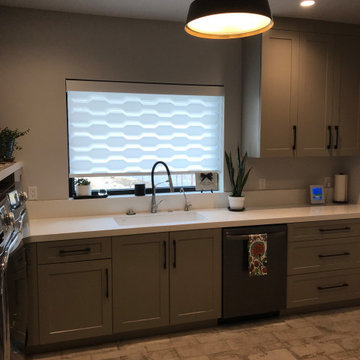
Photo of an u-shaped utility room in Other with a submerged sink, shaker cabinets, grey cabinets, white splashback, grey walls, brick flooring, an integrated washer and dryer and white worktops.
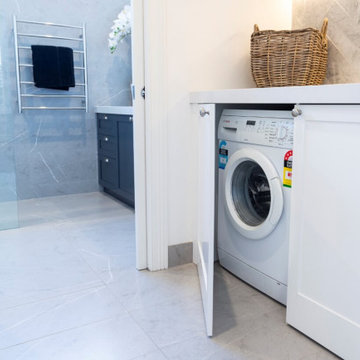
Inspiration for a medium sized single-wall utility room in Melbourne with an integrated sink, shaker cabinets, blue cabinets, engineered stone countertops, grey splashback, marble splashback, white walls, ceramic flooring, an integrated washer and dryer, grey floors and white worktops.
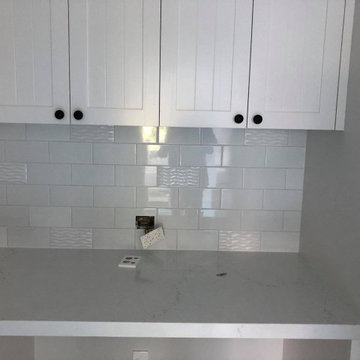
Design ideas for a small victorian single-wall separated utility room in Auckland with a submerged sink, shaker cabinets, white cabinets, marble worktops, white splashback, metro tiled splashback, ceramic flooring, an integrated washer and dryer, multi-coloured floors, white worktops and a drop ceiling.
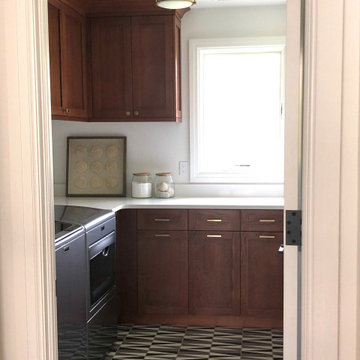
Custom laundry room with wood cabinets and geometric ceramic tile floor offers a rich yet fun feel.
Photo of a country utility room in Detroit with shaker cabinets, medium wood cabinets, engineered stone countertops, ceramic flooring, an integrated washer and dryer and white worktops.
Photo of a country utility room in Detroit with shaker cabinets, medium wood cabinets, engineered stone countertops, ceramic flooring, an integrated washer and dryer and white worktops.
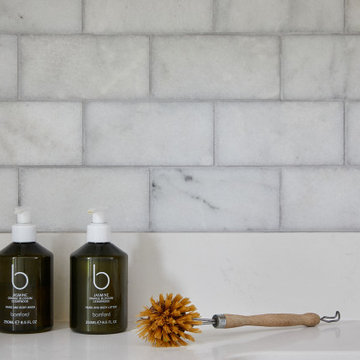
Transforming a 1960s property into a New England-style home isn’t easy. But for owners Emma and Matt and their team at Babel Developments, the challenge was one they couldn’t resist. The house (@our_surrey_project) hadn’t been touched since the sixties so the starting point was to strip it back and extend at the rear and front.
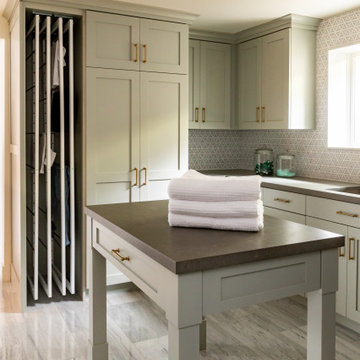
This laundry room is gorgeous and functional. The washer and dryer are have built in shelves underneath to make changing the laundry a breeze. The window on the marble mosaic tile features a slab marble window sill. The built in drying racks for hanging clothes might be the best feature in this beautiful space.
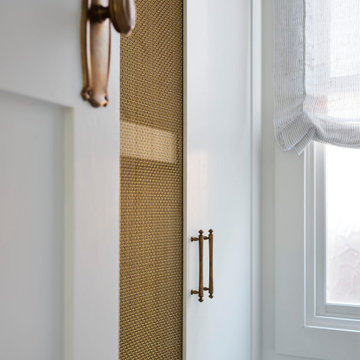
Inspiration for a small classic utility room in Sydney with a belfast sink, shaker cabinets, white cabinets, composite countertops, multi-coloured splashback, mosaic tiled splashback, white walls, marble flooring, an integrated washer and dryer and multi-coloured floors.
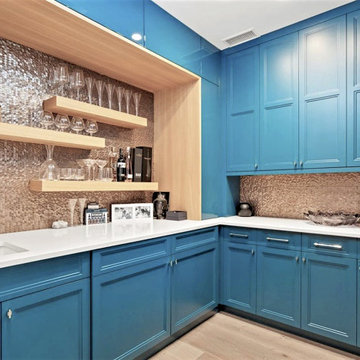
A laundry room that doubles as a Butler's Pantry uses a bold teal cabinet color to stand out from the main Kitchen, and fold-back doors to conceal laundry units when not in use.
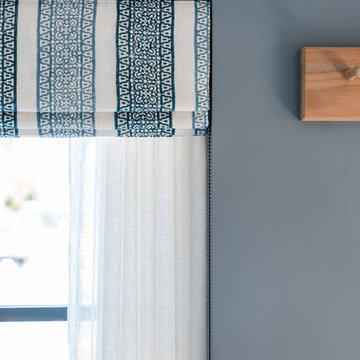
Large Utility room, with Neptune furniture and Mandarin Stone Limestone floors. Feature walls in smoke blue, with coreesponding Jane Churchill blind.
Large nautical utility room in Hampshire with a belfast sink, shaker cabinets, grey cabinets, quartz worktops, white splashback, engineered quartz splashback, blue walls, limestone flooring, an integrated washer and dryer, beige floors, white worktops and a feature wall.
Large nautical utility room in Hampshire with a belfast sink, shaker cabinets, grey cabinets, quartz worktops, white splashback, engineered quartz splashback, blue walls, limestone flooring, an integrated washer and dryer, beige floors, white worktops and a feature wall.
Utility Room with Shaker Cabinets and an Integrated Washer and Dryer Ideas and Designs
5