Utility Room with Shaker Cabinets and Brown Cabinets Ideas and Designs
Refine by:
Budget
Sort by:Popular Today
101 - 120 of 121 photos
Item 1 of 3
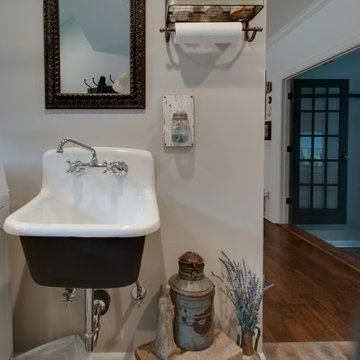
Small rural utility room in Nashville with a belfast sink, shaker cabinets, brown cabinets, granite worktops, grey walls, brick flooring, a side by side washer and dryer, multi-coloured floors and black worktops.
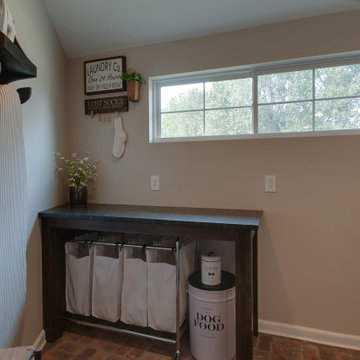
Inspiration for a small farmhouse utility room in Nashville with a belfast sink, shaker cabinets, brown cabinets, granite worktops, grey walls, brick flooring, a side by side washer and dryer, multi-coloured floors and black worktops.
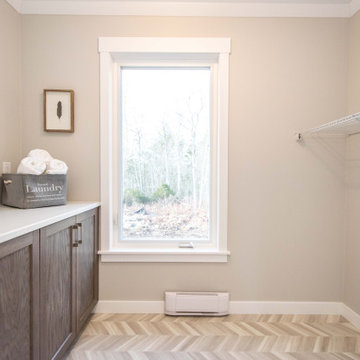
A laundry space through the main bathroom features a large window, space for washer and dryer under wire storage shelving and a long cabinet for sorting and storage.
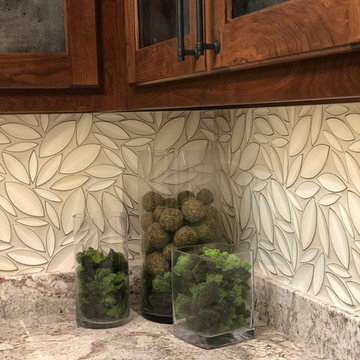
At this upscale classical-contemporary space, we wanted to create a functional environment that continued the same language of elegance throughout. With an eclectic mix of materials and textures we balanced the space through changes in scale and line.
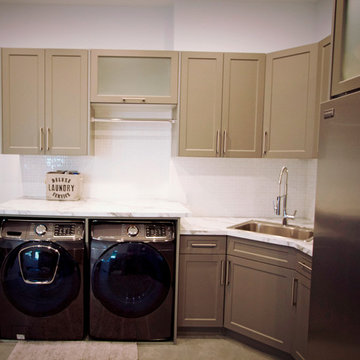
Modern u-shaped utility room in Other with a built-in sink, shaker cabinets, brown cabinets, quartz worktops, white walls, a side by side washer and dryer, beige floors and white worktops.
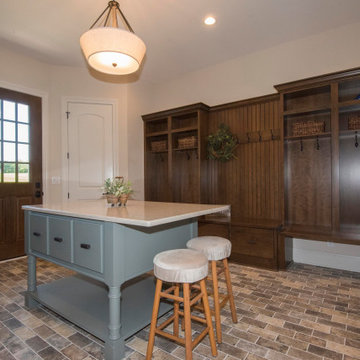
Family command center houses the laundry room, a work island, storage lockers, a utility sink... and all of your daily clutter
This is an example of a large classic utility room in Milwaukee with a belfast sink, shaker cabinets, brown cabinets, engineered stone countertops, beige walls, ceramic flooring, a side by side washer and dryer, multi-coloured floors and white worktops.
This is an example of a large classic utility room in Milwaukee with a belfast sink, shaker cabinets, brown cabinets, engineered stone countertops, beige walls, ceramic flooring, a side by side washer and dryer, multi-coloured floors and white worktops.
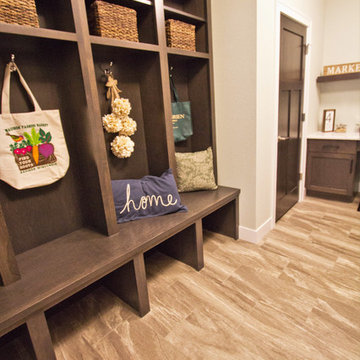
Design ideas for a large u-shaped utility room in Other with an utility sink, shaker cabinets, brown cabinets, engineered stone countertops, beige walls, vinyl flooring, a side by side washer and dryer, beige floors and beige worktops.
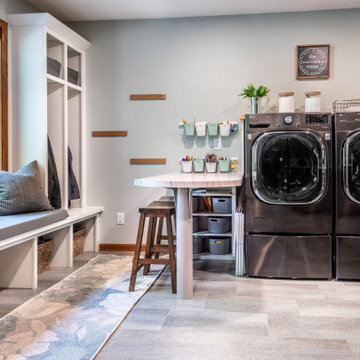
The original laundry/mudroom was not well planned. In addition, a small home office was facing the front of the home. The solution was a bit retro!
Design ideas for a large contemporary u-shaped utility room in Other with an utility sink, shaker cabinets, brown cabinets, laminate countertops, blue walls, vinyl flooring, a side by side washer and dryer and grey worktops.
Design ideas for a large contemporary u-shaped utility room in Other with an utility sink, shaker cabinets, brown cabinets, laminate countertops, blue walls, vinyl flooring, a side by side washer and dryer and grey worktops.
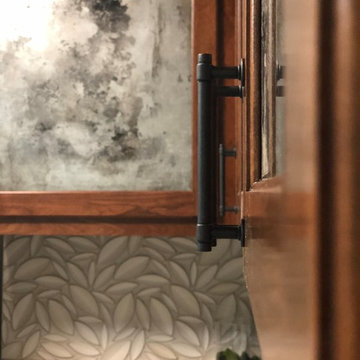
At this upscale classical-contemporary space, we wanted to create a functional environment that continued the same language of elegance throughout. With an eclectic mix of materials and textures we balanced the space through changes in scale and line.
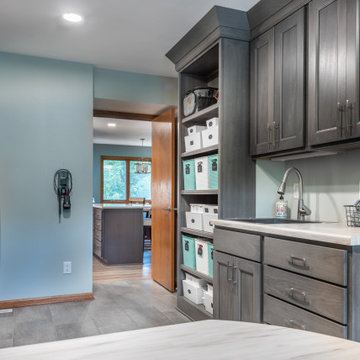
Did your grandmother have an amazing sewing room, or have you been in a farmhouse having a fantastic entryway between the garage and kitchen? Our solution was to create a multi-use space, tipping our hat to these decades-old concepts!
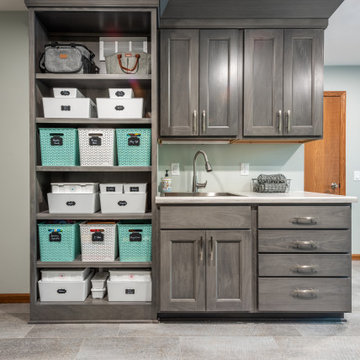
Whether the family wishes to go in and out via the garage or the front door, this multi-purpose room connected to both is functional and provides life-changing efficiency!
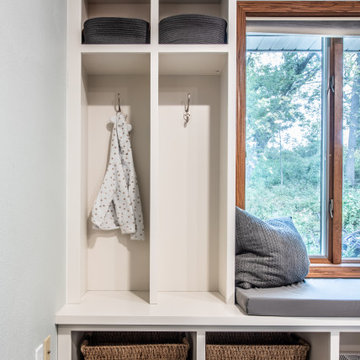
Design ideas for a large contemporary u-shaped utility room in Other with an utility sink, shaker cabinets, brown cabinets, laminate countertops, blue walls, vinyl flooring, a side by side washer and dryer and grey worktops.
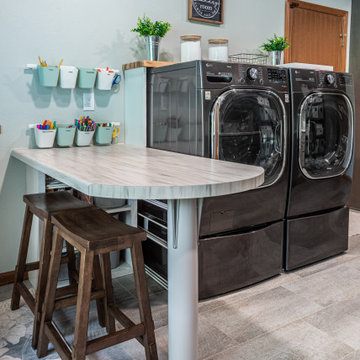
Our solution was to create a spacious multi-use room to serve as a mudroom/entry. The laundry area is comfortable, with plenty of space. The garage is a bit tight, so the front door serves as the primary entry and exit for the family
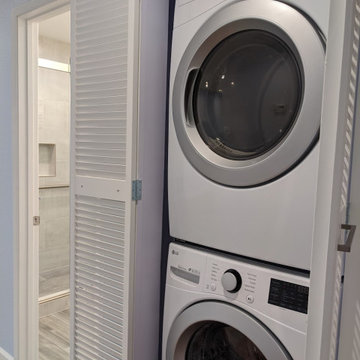
Inspiration for a small contemporary utility room in San Francisco with shaker cabinets and brown cabinets.
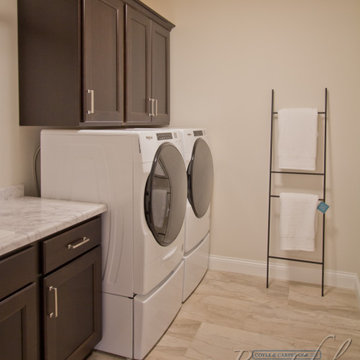
This is an example of an utility room in Other with shaker cabinets, brown cabinets, laminate countertops, a side by side washer and dryer and white worktops.
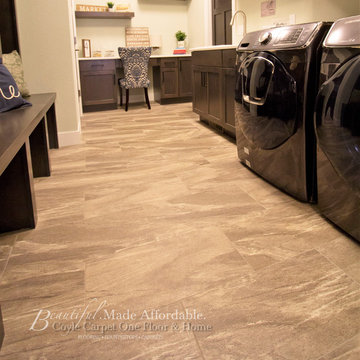
Photo of a large u-shaped utility room in Other with an utility sink, shaker cabinets, brown cabinets, engineered stone countertops, beige walls, vinyl flooring, a side by side washer and dryer, beige floors and beige worktops.
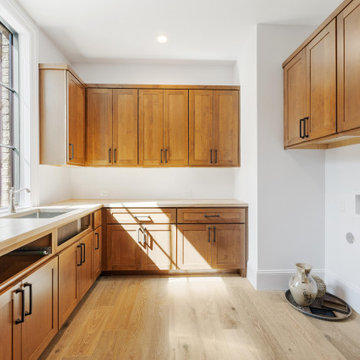
Photo of an expansive traditional u-shaped separated utility room in Houston with a submerged sink, shaker cabinets, brown cabinets, engineered stone countertops, white splashback, ceramic splashback, white walls, medium hardwood flooring, a side by side washer and dryer, brown floors and beige worktops.
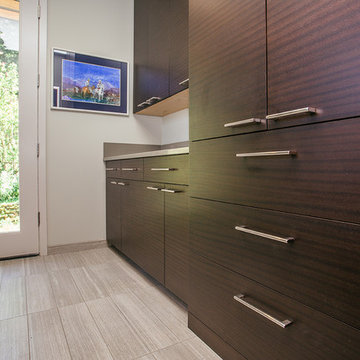
Custom laundry room cabinets.
Design ideas for a medium sized modern single-wall utility room in Portland with shaker cabinets, brown cabinets, white walls, laminate floors, grey floors and beige worktops.
Design ideas for a medium sized modern single-wall utility room in Portland with shaker cabinets, brown cabinets, white walls, laminate floors, grey floors and beige worktops.
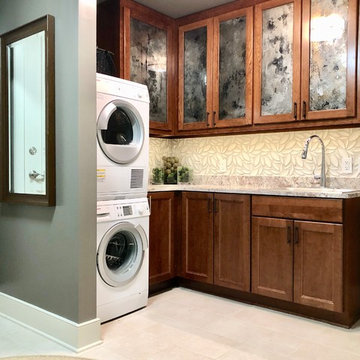
At this upscale classical-contemporary space, we wanted to create a functional environment that continued the same language of elegance throughout. With an eclectic mix of materials and textures we balanced the space through changes in scale and line.
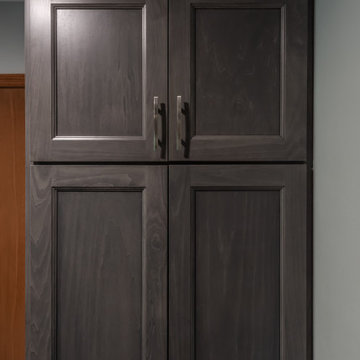
Photo of a large contemporary u-shaped utility room in Other with an utility sink, shaker cabinets, brown cabinets, laminate countertops, blue walls, vinyl flooring, a side by side washer and dryer and grey worktops.
Utility Room with Shaker Cabinets and Brown Cabinets Ideas and Designs
6