Utility Room with Shaker Cabinets and Distressed Cabinets Ideas and Designs
Sort by:Popular Today
1 - 20 of 28 photos

This photo was taken at DJK Custom Homes new Parker IV Eco-Smart model home in Stewart Ridge of Plainfield, Illinois.
Photo of a medium sized industrial separated utility room in Chicago with a belfast sink, shaker cabinets, distressed cabinets, engineered stone countertops, beige splashback, brick splashback, white walls, ceramic flooring, a stacked washer and dryer, grey floors, white worktops and brick walls.
Photo of a medium sized industrial separated utility room in Chicago with a belfast sink, shaker cabinets, distressed cabinets, engineered stone countertops, beige splashback, brick splashback, white walls, ceramic flooring, a stacked washer and dryer, grey floors, white worktops and brick walls.

The main floor laundry room is just off the primary bedroom suite, complete with a working office one end, and the mudroom entry off the garage on the other. This hard working space is a command center in the day, and a resting place at night for the animals of the house.

Photo of a medium sized contemporary single-wall separated utility room in Chicago with a submerged sink, shaker cabinets, distressed cabinets, composite countertops, beige walls, ceramic flooring, a side by side washer and dryer, multi-coloured floors and white worktops.

This is an example of a rustic utility room in Houston with shaker cabinets, distressed cabinets, engineered stone countertops, beige splashback, metro tiled splashback, beige walls, porcelain flooring, a side by side washer and dryer, brown floors and beige worktops.
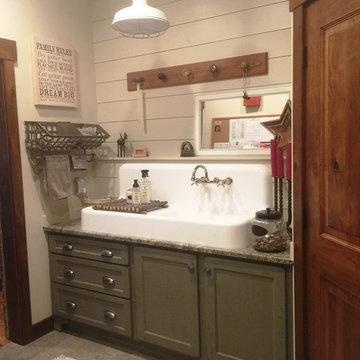
Vintage galley separated utility room in Other with an utility sink, shaker cabinets, distressed cabinets, granite worktops and white walls.
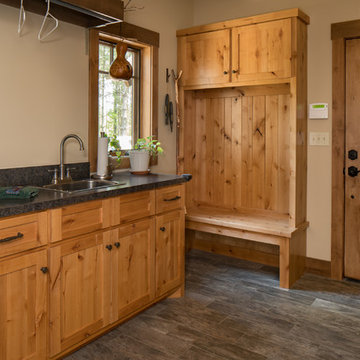
Design ideas for a medium sized rustic single-wall utility room in Other with a built-in sink, shaker cabinets, distressed cabinets, granite worktops, beige walls, laminate floors and grey floors.
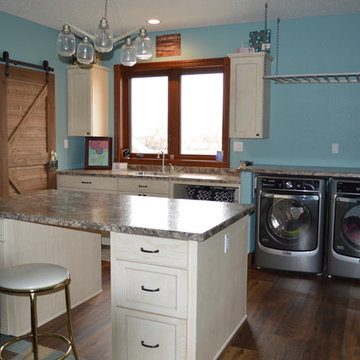
Laundry and Craft Room
Inspiration for a large farmhouse single-wall utility room in Other with a submerged sink, shaker cabinets, distressed cabinets, laminate countertops, blue walls and a side by side washer and dryer.
Inspiration for a large farmhouse single-wall utility room in Other with a submerged sink, shaker cabinets, distressed cabinets, laminate countertops, blue walls and a side by side washer and dryer.

Interior remodel Kitchen, ½ Bath, Utility, Family, Foyer, Living, Fireplace, Porte-Cochere, Rear Porch
Porte-Cochere Removed Privacy wall opening the entire main entrance area. Add cultured Stone to Columns base.
Foyer Entry Removed Walls, Halls, Storage, Utility to open into great room that flows into Kitchen and Dining.
Dining Fireplace was completely rebuilt and finished with cultured stone. New hardwood flooring. Large Fan.
Kitchen all new Custom Stained Cabinets with Under Cabinet and Interior lighting and Seeded Glass. New Tops, Backsplash, Island, Farm sink and Appliances that includes Gas oven and undercounter Icemaker.
Utility Space created. New Tops, Farm sink, Cabinets, Wood floor, Entry.
Back Patio finished with Extra large fans and Extra-large dog door.
Materials
Fireplace & Columns Cultured Stone
Counter tops 3 CM Bianco Antico Granite with 2” Mitered Edge
Flooring Karndean Van Gogh Ridge Core SCB99 Reclaimed Redwood
Backsplash Herringbone EL31 Beige 1X3
Kohler 6489-0 White Cast Iron Whitehaven Farm Sink
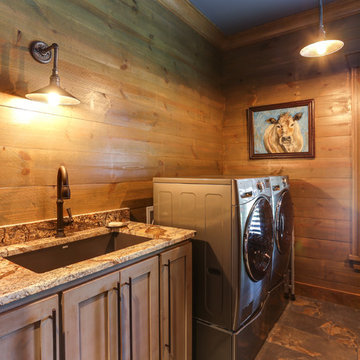
Tad Davis Photography
Photo of a medium sized rural l-shaped separated utility room in Raleigh with a submerged sink, shaker cabinets, distressed cabinets, granite worktops, brown walls and ceramic flooring.
Photo of a medium sized rural l-shaped separated utility room in Raleigh with a submerged sink, shaker cabinets, distressed cabinets, granite worktops, brown walls and ceramic flooring.
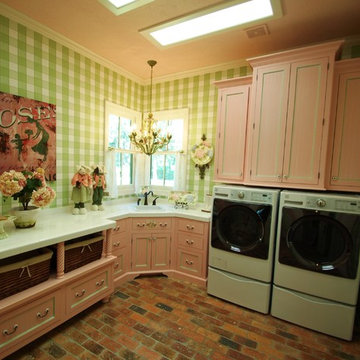
This is an example of a rural l-shaped separated utility room in Houston with a built-in sink, shaker cabinets, distressed cabinets, marble worktops, green walls, brick flooring and a side by side washer and dryer.
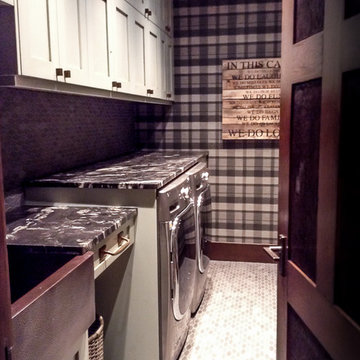
So much storage and hardworking surfaces! Side by side washer and dryer are topped with granite and surrounded by hex tiles on the floor and backsplash for this log cabin vacation home with numerous family visitors. A plaid wall covering and the hand hammered, apron front copper sink by Native Trails brings even more nostalgia into the mix. Design by Rochelle Lynne Design, Cochrane, Alberta, Canada
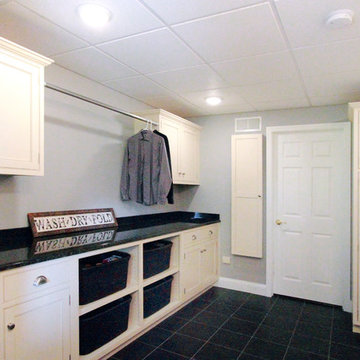
The laundry in this large two story home was moved to the basement that opens to the back yard.
Inspiration for a medium sized classic single-wall utility room in Philadelphia with a belfast sink, grey walls, porcelain flooring, a side by side washer and dryer, shaker cabinets, distressed cabinets and wood worktops.
Inspiration for a medium sized classic single-wall utility room in Philadelphia with a belfast sink, grey walls, porcelain flooring, a side by side washer and dryer, shaker cabinets, distressed cabinets and wood worktops.
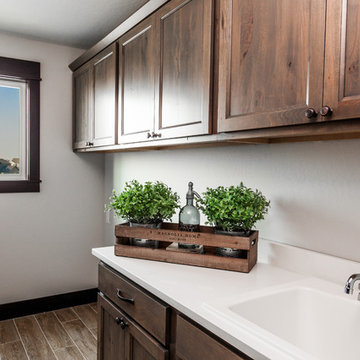
Saul Creative
This is an example of a medium sized farmhouse single-wall separated utility room in Other with a built-in sink, shaker cabinets, distressed cabinets, engineered stone countertops, white walls, porcelain flooring, a side by side washer and dryer, multi-coloured floors and white worktops.
This is an example of a medium sized farmhouse single-wall separated utility room in Other with a built-in sink, shaker cabinets, distressed cabinets, engineered stone countertops, white walls, porcelain flooring, a side by side washer and dryer, multi-coloured floors and white worktops.
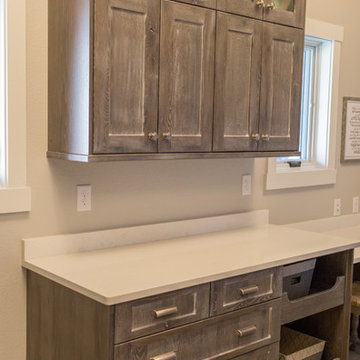
Cabinetry and Countertops purchased and installed by Bridget's Room.
Photo of a traditional utility room in Other with shaker cabinets, distressed cabinets, quartz worktops, vinyl flooring, a side by side washer and dryer and white floors.
Photo of a traditional utility room in Other with shaker cabinets, distressed cabinets, quartz worktops, vinyl flooring, a side by side washer and dryer and white floors.
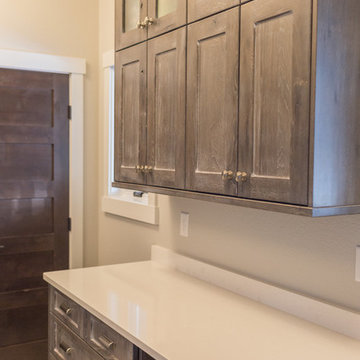
Cabinetry and Countertops purchased and installed by Bridget's Room.
Traditional utility room in Other with shaker cabinets, distressed cabinets, quartz worktops, vinyl flooring, a side by side washer and dryer and white floors.
Traditional utility room in Other with shaker cabinets, distressed cabinets, quartz worktops, vinyl flooring, a side by side washer and dryer and white floors.
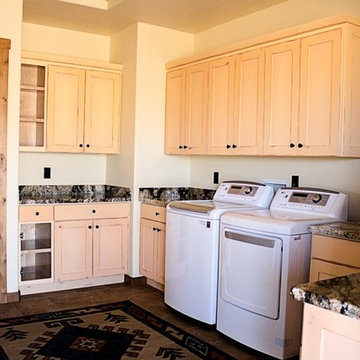
Inspiration for a medium sized rustic l-shaped utility room in Phoenix with a single-bowl sink, shaker cabinets, distressed cabinets, granite worktops, beige walls, ceramic flooring and a side by side washer and dryer.
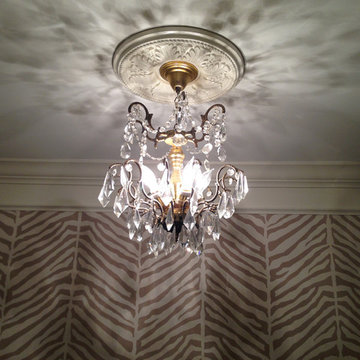
Design ideas for a small galley separated utility room in DC Metro with a submerged sink, shaker cabinets, distressed cabinets, granite worktops, beige walls, ceramic flooring and a side by side washer and dryer.
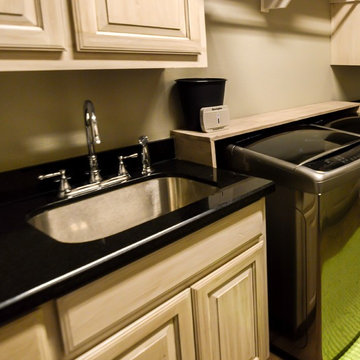
Inspiration for a medium sized traditional utility room in Austin with a submerged sink, shaker cabinets, distressed cabinets, granite worktops, grey walls, ceramic flooring and a side by side washer and dryer.

Interior remodel Kitchen, ½ Bath, Utility, Family, Foyer, Living, Fireplace, Porte-Cochere, Rear Porch
Porte-Cochere Removed Privacy wall opening the entire main entrance area. Add cultured Stone to Columns base.
Foyer Entry Removed Walls, Halls, Storage, Utility to open into great room that flows into Kitchen and Dining.
Dining Fireplace was completely rebuilt and finished with cultured stone. New hardwood flooring. Large Fan.
Kitchen all new Custom Stained Cabinets with Under Cabinet and Interior lighting and Seeded Glass. New Tops, Backsplash, Island, Farm sink and Appliances that includes Gas oven and undercounter Icemaker.
Utility Space created. New Tops, Farm sink, Cabinets, Wood floor, Entry.
Back Patio finished with Extra large fans and Extra-large dog door.
Materials
Fireplace & Columns Cultured Stone
Counter tops 3 CM Bianco Antico Granite with 2” Mitered Edge
Flooring Karndean Van Gogh Ridge Core SCB99 Reclaimed Redwood
Backsplash Herringbone EL31 Beige 1X3
Kohler 6489-0 White Cast Iron Whitehaven Farm Sink
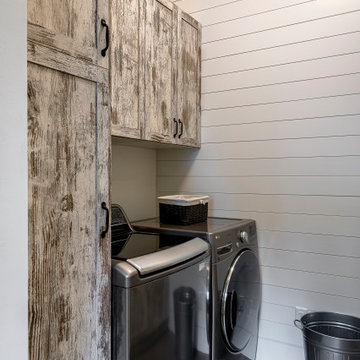
Design ideas for a medium sized galley separated utility room in Other with a built-in sink, shaker cabinets, distressed cabinets, engineered stone countertops, white walls, ceramic flooring, a side by side washer and dryer, grey floors and white worktops.
Utility Room with Shaker Cabinets and Distressed Cabinets Ideas and Designs
1