Utility Room with Shaker Cabinets and Green Splashback Ideas and Designs
Refine by:
Budget
Sort by:Popular Today
1 - 20 of 69 photos
Item 1 of 3

This is an example of a classic l-shaped separated utility room in Atlanta with a submerged sink, shaker cabinets, white cabinets, engineered stone countertops, green splashback, a stacked washer and dryer and white worktops.

Delve into the vintage modern charm of our laundry room design from the Rocky Terrace project by Boxwood Avenue Interiors. Painted in a striking green hue, this space seamlessly combines vintage elements with contemporary functionality. A monochromatic color scheme, featuring Sherwin Williams' "Dried Thyme," bathes the room in a soothing, harmonious ambiance. Vintage-inspired plumbing fixtures and bridge faucets above a classic apron front sink add an intentional touch, while dark oil-rubbed bronze hardware complements timeless shaker cabinets. Beadboard backsplash and a peg rail break up the space beautifully, with a herringbone brick floor providing a classic twist. Carefully curated vintage decor pieces from the Mercantile and unexpected picture lights above artwork add sophistication, making this laundry room more than just utilitarian but a charming, functional space. Let it inspire your own design endeavors, whether a remodel, new build, or a design project that seeks the power of transformation
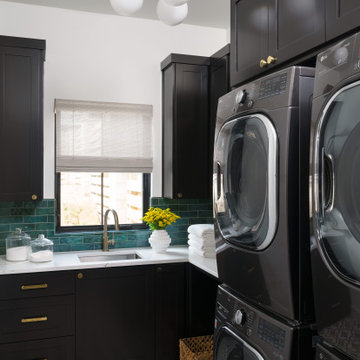
This is an example of a traditional l-shaped utility room in Austin with a submerged sink, shaker cabinets, black cabinets, green splashback, white walls, a stacked washer and dryer, multi-coloured floors and white worktops.

Medium sized classic l-shaped utility room in Edmonton with a built-in sink, shaker cabinets, white cabinets, quartz worktops, green splashback, metro tiled splashback, grey walls, laminate floors, a side by side washer and dryer, brown floors and white worktops.
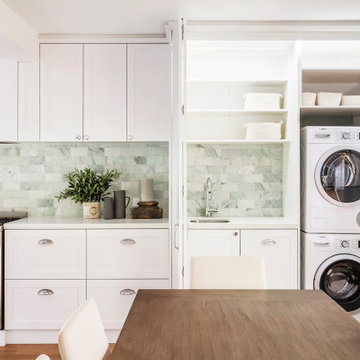
Design ideas for a small modern single-wall separated utility room in Sydney with a single-bowl sink, shaker cabinets, white cabinets, marble worktops, green splashback, metro tiled splashback, white walls, medium hardwood flooring, a stacked washer and dryer, brown floors and white worktops.

Design ideas for a classic single-wall separated utility room in Brisbane with a single-bowl sink, shaker cabinets, white cabinets, laminate countertops, green splashback, metro tiled splashback, white walls, concrete flooring, a side by side washer and dryer and white worktops.
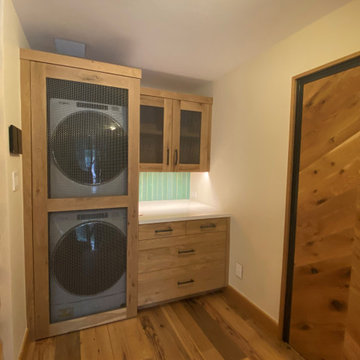
This is an example of a small bohemian l-shaped utility room in Denver with shaker cabinets, medium wood cabinets, green splashback, beige walls, medium hardwood flooring, a stacked washer and dryer, brown floors and white worktops.

Design ideas for a classic u-shaped utility room in San Francisco with a belfast sink, shaker cabinets, green cabinets, composite countertops, green splashback, mosaic tiled splashback, grey walls, porcelain flooring, a side by side washer and dryer, green floors and white worktops.
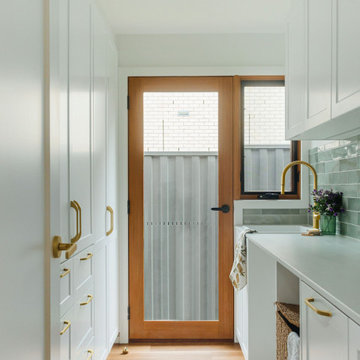
Inspiration for a medium sized traditional galley separated utility room in Melbourne with a single-bowl sink, shaker cabinets, white cabinets, laminate countertops, green splashback, metro tiled splashback, white walls, vinyl flooring, a side by side washer and dryer, brown floors and grey worktops.

Now this. THIS is a place I would do laundry. And perhaps have a cocktail? (It has become a home bar for entertaining in the adjoining basement den!)
Inspiration for a medium sized classic separated utility room in Montreal with a built-in sink, shaker cabinets, white cabinets, laminate countertops, green splashback, porcelain splashback, beige walls, vinyl flooring, a side by side washer and dryer, brown floors and white worktops.
Inspiration for a medium sized classic separated utility room in Montreal with a built-in sink, shaker cabinets, white cabinets, laminate countertops, green splashback, porcelain splashback, beige walls, vinyl flooring, a side by side washer and dryer, brown floors and white worktops.

This reconfiguration project was a classic case of rooms not fit for purpose, with the back door leading directly into a home-office (not very productive when the family are in and out), so we reconfigured the spaces and the office became a utility room.
The area was kept tidy and clean with inbuilt cupboards, stacking the washer and tumble drier to save space. The Belfast sink was saved from the old utility room and complemented with beautiful Victorian-style mosaic flooring.
Now the family can kick off their boots and hang up their coats at the back door without muddying the house up!
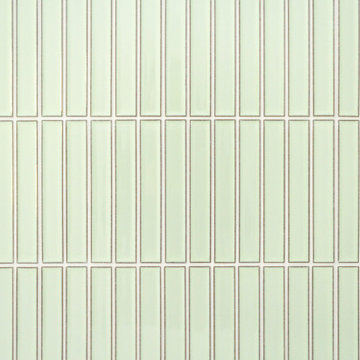
Laundry
Medium sized contemporary single-wall separated utility room in Sydney with a built-in sink, shaker cabinets, white cabinets, green splashback, matchstick tiled splashback, white walls, a side by side washer and dryer, grey floors and white worktops.
Medium sized contemporary single-wall separated utility room in Sydney with a built-in sink, shaker cabinets, white cabinets, green splashback, matchstick tiled splashback, white walls, a side by side washer and dryer, grey floors and white worktops.
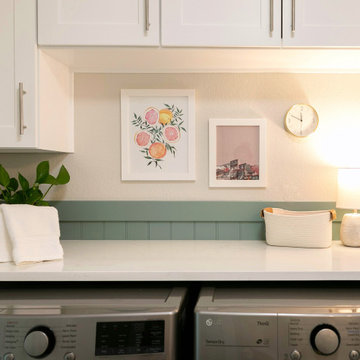
Design ideas for a classic single-wall utility room in Seattle with a submerged sink, shaker cabinets, white cabinets, engineered stone countertops, green splashback, tonge and groove splashback, green walls, vinyl flooring, a side by side washer and dryer, grey floors, white worktops and wainscoting.
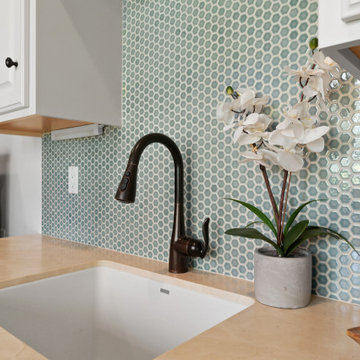
The laundry room was refreshed with a unique hexagon penny tile backsplash and an oil-rubbed bronze fixture. To keep the Spanish feel we included a fun floor tile design that plays up with the blue from the washing machine set.

Inspiration for a small nautical single-wall utility room in Sydney with a built-in sink, shaker cabinets, white cabinets, engineered stone countertops, green splashback, ceramic splashback, white walls, porcelain flooring, multi-coloured floors, multicoloured worktops and a drop ceiling.
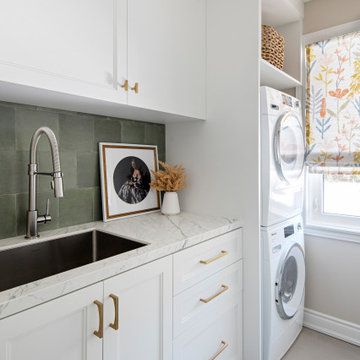
Small classic galley separated utility room in Toronto with a single-bowl sink, shaker cabinets, white cabinets, composite countertops, green splashback, ceramic splashback, beige walls, porcelain flooring, a stacked washer and dryer, grey floors and white worktops.

This reconfiguration project was a classic case of rooms not fit for purpose, with the back door leading directly into a home-office (not very productive when the family are in and out), so we reconfigured the spaces and the office became a utility room.
The area was kept tidy and clean with inbuilt cupboards, stacking the washer and tumble drier to save space. The Belfast sink was saved from the old utility room and complemented with beautiful Victorian-style mosaic flooring.
Now the family can kick off their boots and hang up their coats at the back door without muddying the house up!

This is an example of a large farmhouse galley separated utility room in Chicago with a single-bowl sink, shaker cabinets, white cabinets, quartz worktops, green splashback, wood splashback, green walls, ceramic flooring, a side by side washer and dryer, grey floors, black worktops, a vaulted ceiling, wallpapered walls and feature lighting.

The laundry room was refreshed with a unique hexagon penny tile backsplash and an oil-rubbed bronze fixture. To keep the Spanish feel we included a fun floor tile design that plays up with the blue from the washing machine set.
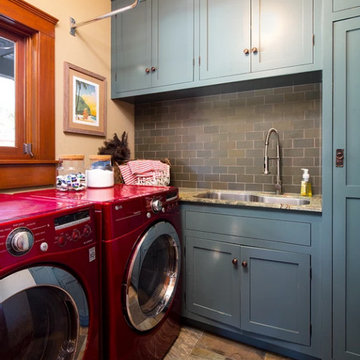
Medium sized traditional l-shaped separated utility room in Los Angeles with a submerged sink, shaker cabinets, blue cabinets, marble worktops, green splashback, metro tiled splashback, beige walls, slate flooring, a side by side washer and dryer and multi-coloured floors.
Utility Room with Shaker Cabinets and Green Splashback Ideas and Designs
1