Utility Room with Shaker Cabinets and Grey Floors Ideas and Designs
Refine by:
Budget
Sort by:Popular Today
121 - 140 of 2,332 photos
Item 1 of 3

Cabinetry: Sollera Fine Cabinetry
Countertop: Caesarstone
This is a design-build project by Kitchen Inspiration Inc.
Design ideas for a medium sized midcentury u-shaped utility room in San Francisco with a single-bowl sink, shaker cabinets, white cabinets, engineered stone countertops, white splashback, ceramic splashback, concrete flooring, grey floors and grey worktops.
Design ideas for a medium sized midcentury u-shaped utility room in San Francisco with a single-bowl sink, shaker cabinets, white cabinets, engineered stone countertops, white splashback, ceramic splashback, concrete flooring, grey floors and grey worktops.

We redesigned this client’s laundry space so that it now functions as a Mudroom and Laundry. There is a place for everything including drying racks and charging station for this busy family. Now there are smiles when they walk in to this charming bright room because it has ample storage and space to work!

Design ideas for a large farmhouse single-wall separated utility room in Seattle with a submerged sink, shaker cabinets, white cabinets, engineered stone countertops, grey walls, porcelain flooring, a side by side washer and dryer, grey floors and white worktops.

Design ideas for a medium sized midcentury single-wall separated utility room in Vancouver with a built-in sink, shaker cabinets, white cabinets, engineered stone countertops, beige walls, porcelain flooring, a stacked washer and dryer, grey floors and beige worktops.

This mid-century modern home has been completely updated with a custom kitchen and high end finishes throughout. The overall modern design gives the space a fresh new look with an open concept layout.
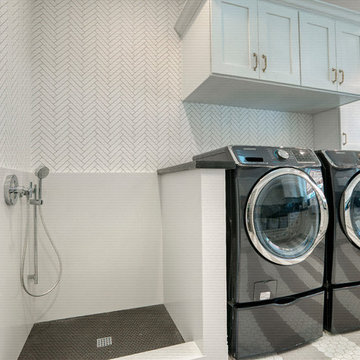
This is an example of a medium sized contemporary u-shaped separated utility room in Phoenix with a belfast sink, shaker cabinets, white walls, a side by side washer and dryer, grey floors and black worktops.
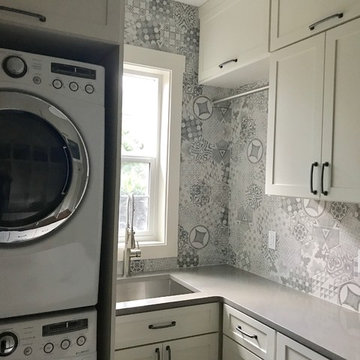
For this project, we expanded what was a very small laundry room out on to the existing porch to make it 2.5x in size. The resulting laundry/ mudroom has an industrial/farmhouse feel. We used white cabinets, concrete color grey quartz, a rustic italian tile in heringbone pattern on the floor and hexagon graphic backsplash tile for a little more personality. We added a wall of cubbies for the family and added a live edge wood bench to warm things up. We love both the function and beauty of this room for the family.
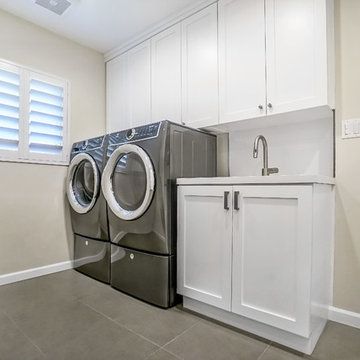
Design ideas for a medium sized midcentury u-shaped separated utility room in Los Angeles with a submerged sink, shaker cabinets, white cabinets, engineered stone countertops, beige walls, porcelain flooring, a side by side washer and dryer and grey floors.
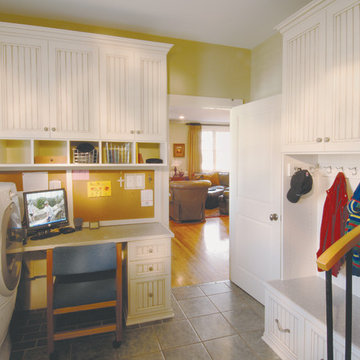
Inspiration for a medium sized farmhouse l-shaped utility room in Philadelphia with shaker cabinets, white cabinets, yellow walls, ceramic flooring, a side by side washer and dryer, engineered stone countertops, grey floors and white worktops.
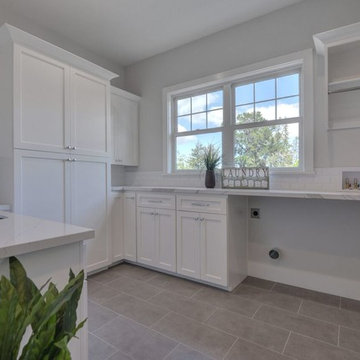
We wanted to give this big laundry room style and lots of storage. The counter top is a marble look quartz.
Photo credit- Alicia Garcia
Staging- one two six design

Raise your hand if you’ve ever been torn between style and functionality ??
We’ve all been there! Since every room in your home serves a different purpose, it’s up to you to decide how you want to balance the beauty and practicality of the space. I know what you’re thinking, “Up to me? That sounds like a lot of pressure!”
Trust me, I’m getting anxious just thinking about putting together an entire house!? The good news is that our designers are pros at combining style and purpose to create a space that represents your uniqueness and actually functions well.
Chat with one of our designers and start planning your dream home today!

Design ideas for a medium sized classic utility room in Other with shaker cabinets, white cabinets, grey walls, porcelain flooring, a side by side washer and dryer, grey floors and a dado rail.

Transforming laundry day into a stylish affair with our modern laundry room design. From the serene hues of blue cabinetry to the sleek blue tile backsplash, every detail is meticulously curated for both form and function. With floating shelves adding a touch of airy elegance, this space seamlessly blends practicality with contemporary charm. Who says laundry rooms can't be luxurious?

© Lassiter Photography | ReVisionCharlotte.com
Medium sized rural galley utility room in Charlotte with a single-bowl sink, shaker cabinets, blue cabinets, quartz worktops, grey splashback, stone slab splashback, beige walls, porcelain flooring, a side by side washer and dryer, grey floors, grey worktops and wallpapered walls.
Medium sized rural galley utility room in Charlotte with a single-bowl sink, shaker cabinets, blue cabinets, quartz worktops, grey splashback, stone slab splashback, beige walls, porcelain flooring, a side by side washer and dryer, grey floors, grey worktops and wallpapered walls.

This image showcases painted full overlay cabinetry with tons of custom storage spaces in a galley style laundry room
Photo of a medium sized traditional galley separated utility room in Other with a submerged sink, shaker cabinets, blue cabinets, white walls, porcelain flooring, a side by side washer and dryer, grey floors and white worktops.
Photo of a medium sized traditional galley separated utility room in Other with a submerged sink, shaker cabinets, blue cabinets, white walls, porcelain flooring, a side by side washer and dryer, grey floors and white worktops.

Mud room perfect for everyone to organize after school and rainy days.
This is an example of a medium sized nautical galley laundry cupboard in San Francisco with shaker cabinets, white cabinets, wood worktops, beige walls, slate flooring, grey floors and brown worktops.
This is an example of a medium sized nautical galley laundry cupboard in San Francisco with shaker cabinets, white cabinets, wood worktops, beige walls, slate flooring, grey floors and brown worktops.

Picture Perfect Marina Storm
Design ideas for a medium sized traditional single-wall separated utility room in Chicago with a submerged sink, shaker cabinets, blue cabinets, quartz worktops, blue walls, ceramic flooring, a side by side washer and dryer, grey floors and white worktops.
Design ideas for a medium sized traditional single-wall separated utility room in Chicago with a submerged sink, shaker cabinets, blue cabinets, quartz worktops, blue walls, ceramic flooring, a side by side washer and dryer, grey floors and white worktops.

This is an example of a medium sized single-wall laundry cupboard in Atlanta with shaker cabinets, green cabinets, wood worktops, beige walls, light hardwood flooring, a side by side washer and dryer, grey floors and brown worktops.

A laundry room, mud room, and 3/4 guest bathroom were created in a once unfinished garage space. We went with pretty traditional finishes, leading with both creamy white and dark wood cabinets, complemented by black fixtures and river rock tile accents in the shower.

Sunny, upper-level laundry room features:
Beautiful Interceramic Union Square glazed ceramic tile floor, in Hudson.
Painted shaker style custom cabinets by Ayr Cabinet Company includes a natural wood top, pull-out ironing board, towel bar and loads of storage.
Two huge fold down drying racks.
Thomas O'Brien Katie Conical Pendant by Visual Comfort & Co.
Kohler Iron/Tones™ undermount porcelain sink in Sea Salt.
Newport Brass Fairfield bridge faucet in flat black.
Artistic Tile Melange matte white, ceramic field tile backsplash.
Tons of right-height folding space.
General contracting by Martin Bros. Contracting, Inc.; Architecture by Helman Sechrist Architecture; Home Design by Maple & White Design; Photography by Marie Kinney Photography. Images are the property of Martin Bros. Contracting, Inc. and may not be used without written permission.
Utility Room with Shaker Cabinets and Grey Floors Ideas and Designs
7