Utility Room with Shaker Cabinets and Medium Hardwood Flooring Ideas and Designs
Refine by:
Budget
Sort by:Popular Today
181 - 200 of 786 photos
Item 1 of 3
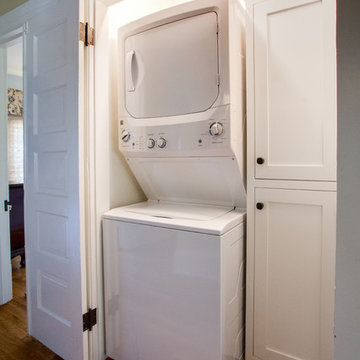
conversion of a 2nd floor closet into a laundry area with stackable washer dryer and storage area.
Small traditional laundry cupboard in Los Angeles with shaker cabinets, a stacked washer and dryer, white walls and medium hardwood flooring.
Small traditional laundry cupboard in Los Angeles with shaker cabinets, a stacked washer and dryer, white walls and medium hardwood flooring.
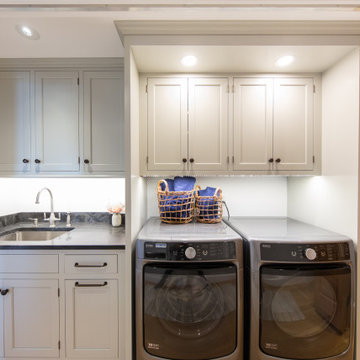
This is an example of a medium sized nautical single-wall separated utility room in Boston with a submerged sink, shaker cabinets, grey cabinets, granite worktops, grey walls, medium hardwood flooring, a side by side washer and dryer and black worktops.
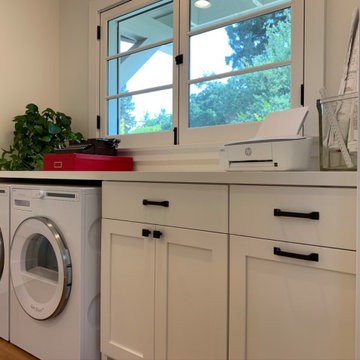
The laundry room also functions as a hallway, with the bathroom directly opposite. The french window opens inward, leaving a wide open space that can function as a pass-through for parties.
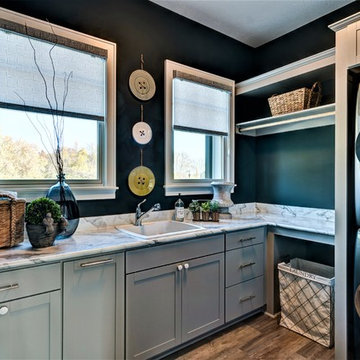
A calming palette of pastel hues, printed upholstery, soft rugs, and wood floors unite in this new construction home with transitional style interiors.
Project completed by Wendy Langston's Everything Home interior design firm, which serves Carmel, Zionsville, Fishers, Westfield, Noblesville, and Indianapolis.
For more about Everything Home, click here: https://everythinghomedesigns.com/
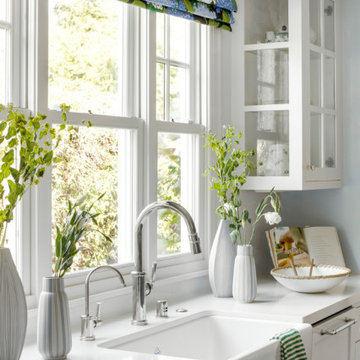
Our La Cañada studio designed this lovely home, keeping with the fun, cheerful personalities of the homeowner. The entry runner from Annie Selke is the perfect introduction to the house and its playful palette, adding a welcoming appeal. In the dining room, a beautiful, iconic Schumacher wallpaper was one of our happy finishes whose vines and garden colors begged for more vibrant colors to complement it. So we added bold green color to the trims, doors, and windows, enhancing the playful appeal. In the family room, we used a soft palette with pale blue, soft grays, and warm corals, reminiscent of pastel house palettes and crisp white trim that reflects the turquoise waters and white sandy beaches of Bermuda! The formal living room looks elegant and sophisticated, with beautiful furniture in soft blue and pastel green. The curtains nicely complement the space, and the gorgeous wooden center table anchors the space beautifully. In the kitchen, we added a custom-built, happy blue island that sits beneath the house’s namesake fabric, Hydrangea Heaven.
---Project designed by Courtney Thomas Design in La Cañada. Serving Pasadena, Glendale, Monrovia, San Marino, Sierra Madre, South Pasadena, and Altadena.
For more about Courtney Thomas Design, see here: https://www.courtneythomasdesign.com/
To learn more about this project, see here:
https://www.courtneythomasdesign.com/portfolio/elegant-family-home-la-canada/
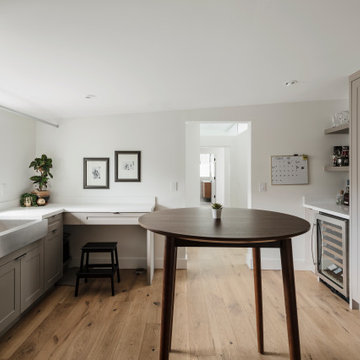
Photo of a retro u-shaped utility room in Phoenix with a belfast sink, shaker cabinets, grey cabinets, engineered stone countertops, white walls, medium hardwood flooring and white worktops.
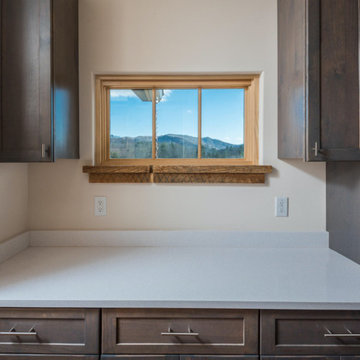
Perfectly settled in the shade of three majestic oak trees, this timeless homestead evokes a deep sense of belonging to the land. The Wilson Architects farmhouse design riffs on the agrarian history of the region while employing contemporary green technologies and methods. Honoring centuries-old artisan traditions and the rich local talent carrying those traditions today, the home is adorned with intricate handmade details including custom site-harvested millwork, forged iron hardware, and inventive stone masonry. Welcome family and guests comfortably in the detached garage apartment. Enjoy long range views of these ancient mountains with ample space, inside and out.
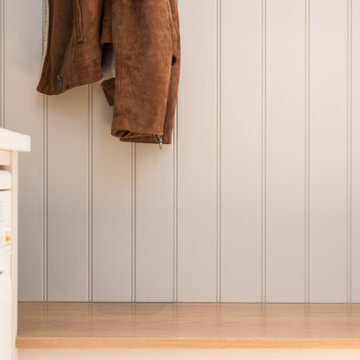
As part of a commission for a bespoke kitchen, we maximised this additional space for a utility boot room. Shoes are neatly stored out of the way with a bench in Oak above for a seated area.
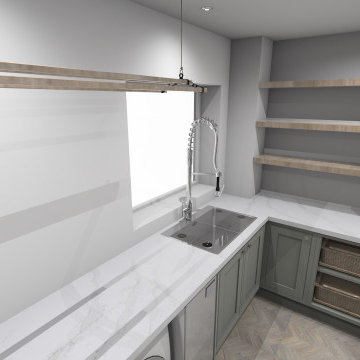
A delightful waterside home, now with a full set of designer refurb plans, with the clients involved through whole process... now all they need to do is shop around ! Existing table 1.8m table sits aligned with both doors and window, and island and FF sit aligned with window opposite. A new wall between Laundry and boot room and a new door between boot room and hallway to allow max daylight into the long hallway.
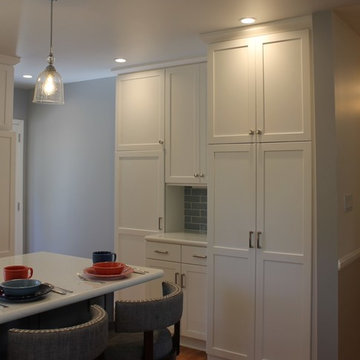
The side by side washer and dryer was replaced with a stacking unit that was enclosed behind a door that matched the new kitchen cabinets. The original laundry room door to the central hall was closed up, creating a corner for the stack washer and dryer.
JRY & Co.

This laundry room also doubles as a kitchenette in this guest cottage. The stacked washer dryer allows for more counter top space, and the upper cabinets provide your guests with more storage.
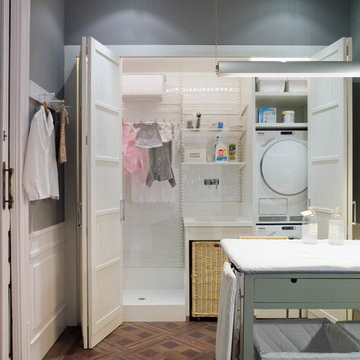
Medium sized mediterranean separated utility room in Barcelona with shaker cabinets, white cabinets, grey walls, medium hardwood flooring and a stacked washer and dryer.
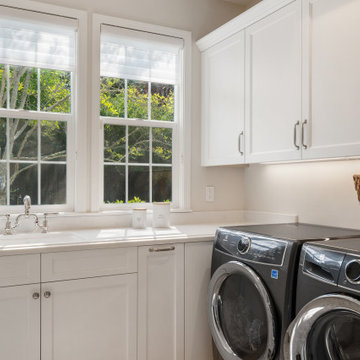
This traditional renovation project by our Lafayette studio was a joy to work on. The entryway sets the tone with its grandeur and sophistication, boasting a warm and welcoming ambiance that's perfect for greeting guests. The bedrooms are peaceful retreats, featuring a cozy and comfortable atmosphere ideal for rest and relaxation.
The family room exudes elegance and charm, creating a space that's ideal for both entertaining and unwinding. The dining room is designed for gathering with loved ones, with its tasteful decor and comfortable seating. The bathrooms, with luxurious amenities and a serene atmosphere, promotes relaxation and rejuvenation.
The kitchen is a chef's dream, with its top-of-the-line appliances, high-quality finishes, and ample counter space for meal prep. The laundry room is both functional and stylish, making this household task a breeze. Whether you're hosting a dinner party or simply spending a cozy night in, this traditional renovation project has everything you need to live comfortably and luxuriously.
---
Project by Douglah Designs. Their Lafayette-based design-build studio serves San Francisco's East Bay areas, including Orinda, Moraga, Walnut Creek, Danville, Alamo Oaks, Diablo, Dublin, Pleasanton, Berkeley, Oakland, and Piedmont.
For more about Douglah Designs, click here: http://douglahdesigns.com/
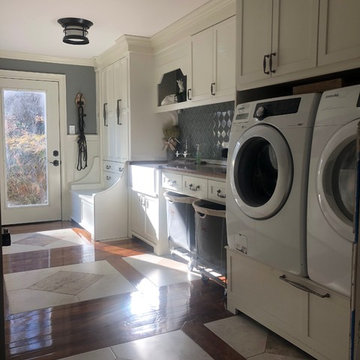
Design ideas for a large traditional single-wall utility room in Other with a belfast sink, shaker cabinets, white cabinets, wood worktops, grey walls, medium hardwood flooring, a side by side washer and dryer and multi-coloured floors.
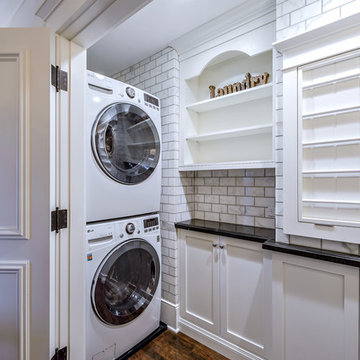
Doyle Terry
This is an example of a medium sized traditional l-shaped utility room in San Diego with a belfast sink, shaker cabinets, white cabinets, beige walls, medium hardwood flooring, a stacked washer and dryer, brown floors and black worktops.
This is an example of a medium sized traditional l-shaped utility room in San Diego with a belfast sink, shaker cabinets, white cabinets, beige walls, medium hardwood flooring, a stacked washer and dryer, brown floors and black worktops.
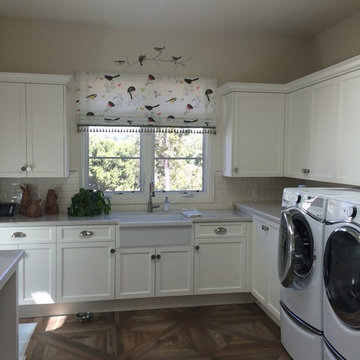
If you have to do laundry, why not at least make it a cheerful place to work? The birds on this mock roman valance add some color and a little whimsy.
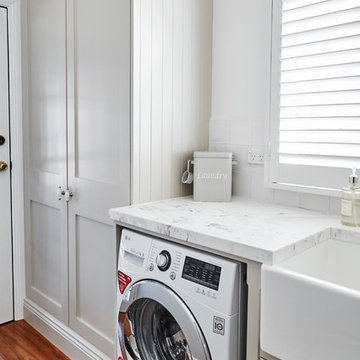
Sue Stubbs
Medium sized traditional l-shaped utility room in Sydney with a belfast sink, shaker cabinets, grey cabinets, white splashback, medium hardwood flooring and white walls.
Medium sized traditional l-shaped utility room in Sydney with a belfast sink, shaker cabinets, grey cabinets, white splashback, medium hardwood flooring and white walls.
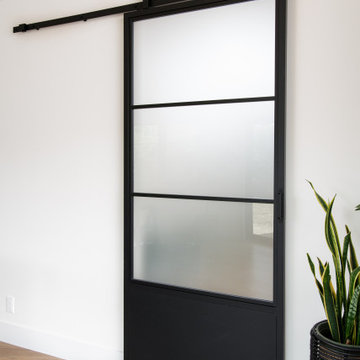
This stunning renovation of the kitchen, bathroom, and laundry room remodel that exudes warmth, style, and individuality. The kitchen boasts a rich tapestry of warm colors, infusing the space with a cozy and inviting ambiance. Meanwhile, the bathroom showcases exquisite terrazzo tiles, offering a mosaic of texture and elegance, creating a spa-like retreat. As you step into the laundry room, be greeted by captivating olive green cabinets, harmonizing functionality with a chic, earthy allure. Each space in this remodel reflects a unique story, blending warm hues, terrazzo intricacies, and the charm of olive green, redefining the essence of contemporary living in a personalized and inviting setting.

Laundry Room
Design ideas for a large classic galley separated utility room in Los Angeles with a belfast sink, shaker cabinets, white walls, medium hardwood flooring, a side by side washer and dryer, green cabinets, marble worktops and white worktops.
Design ideas for a large classic galley separated utility room in Los Angeles with a belfast sink, shaker cabinets, white walls, medium hardwood flooring, a side by side washer and dryer, green cabinets, marble worktops and white worktops.
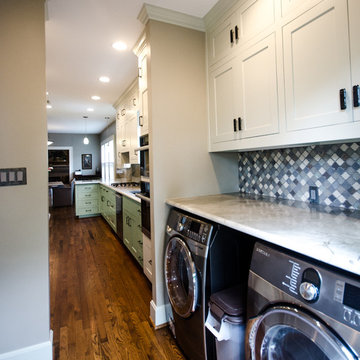
Lindsay Hames
This is an example of a large traditional l-shaped utility room in Dallas with ceramic splashback, medium hardwood flooring, a submerged sink, shaker cabinets, quartz worktops, a side by side washer and dryer, brown floors and white cabinets.
This is an example of a large traditional l-shaped utility room in Dallas with ceramic splashback, medium hardwood flooring, a submerged sink, shaker cabinets, quartz worktops, a side by side washer and dryer, brown floors and white cabinets.
Utility Room with Shaker Cabinets and Medium Hardwood Flooring Ideas and Designs
10