Utility Room with Shaker Cabinets and Medium Wood Cabinets Ideas and Designs
Refine by:
Budget
Sort by:Popular Today
1 - 20 of 483 photos
Item 1 of 3

This is an example of a medium sized classic l-shaped utility room in DC Metro with a built-in sink, shaker cabinets, medium wood cabinets, engineered stone countertops, beige walls, porcelain flooring and a side by side washer and dryer.

A laundry room is housed behind these sliding barn doors in the upstairs hallway in this near-net-zero custom built home built by Meadowlark Design + Build in Ann Arbor, Michigan. Architect: Architectural Resource, Photography: Joshua Caldwell

Photo of a small traditional galley utility room in Other with shaker cabinets, medium wood cabinets, laminate countertops, green walls, porcelain flooring, a side by side washer and dryer, beige floors and beige worktops.

This is an example of a medium sized rustic single-wall separated utility room in Minneapolis with a submerged sink, medium wood cabinets, granite worktops, slate flooring, a side by side washer and dryer, grey floors, grey worktops, shaker cabinets and brown walls.

Alyssa Lee
Large traditional l-shaped separated utility room in Minneapolis with a belfast sink, shaker cabinets, granite worktops, white walls, a stacked washer and dryer, medium wood cabinets and medium hardwood flooring.
Large traditional l-shaped separated utility room in Minneapolis with a belfast sink, shaker cabinets, granite worktops, white walls, a stacked washer and dryer, medium wood cabinets and medium hardwood flooring.
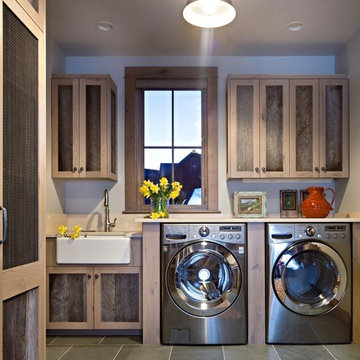
Design ideas for a rustic single-wall separated utility room in Denver with a belfast sink, medium wood cabinets, grey walls, a side by side washer and dryer, grey floors, beige worktops and shaker cabinets.
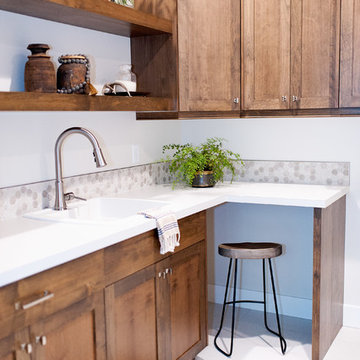
Dawn Burkhart
Farmhouse separated utility room in Boise with a built-in sink, shaker cabinets, medium wood cabinets, laminate countertops, beige walls, ceramic flooring and beige floors.
Farmhouse separated utility room in Boise with a built-in sink, shaker cabinets, medium wood cabinets, laminate countertops, beige walls, ceramic flooring and beige floors.
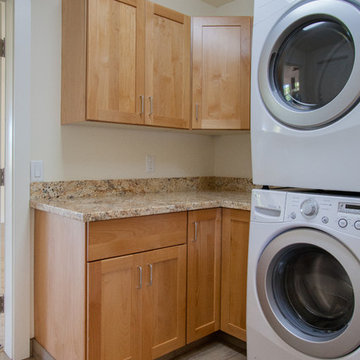
Kelsey Frost
Inspiration for a medium sized traditional u-shaped separated utility room in Hawaii with shaker cabinets, granite worktops, white walls, porcelain flooring, a stacked washer and dryer and medium wood cabinets.
Inspiration for a medium sized traditional u-shaped separated utility room in Hawaii with shaker cabinets, granite worktops, white walls, porcelain flooring, a stacked washer and dryer and medium wood cabinets.
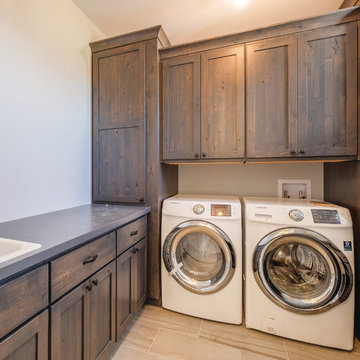
A light and bright laundry room with ample storage and beautiful millwork to accompany clean shaker construction.
Design ideas for a medium sized classic u-shaped separated utility room in Denver with shaker cabinets, medium wood cabinets, laminate countertops, white walls, a side by side washer and dryer and a built-in sink.
Design ideas for a medium sized classic u-shaped separated utility room in Denver with shaker cabinets, medium wood cabinets, laminate countertops, white walls, a side by side washer and dryer and a built-in sink.
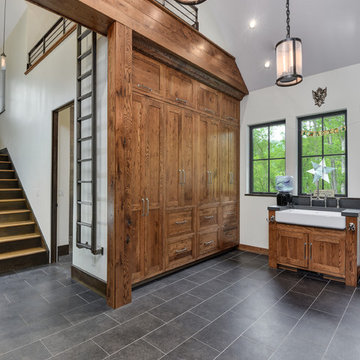
This is an example of a large classic u-shaped utility room in Other with a belfast sink, shaker cabinets, medium wood cabinets, porcelain flooring, a side by side washer and dryer, grey floors and grey walls.

Ehlen Creative Communications, LLC
Inspiration for a medium sized traditional single-wall separated utility room in Minneapolis with a submerged sink, shaker cabinets, medium wood cabinets, granite worktops, beige walls, porcelain flooring, a stacked washer and dryer, beige floors and black worktops.
Inspiration for a medium sized traditional single-wall separated utility room in Minneapolis with a submerged sink, shaker cabinets, medium wood cabinets, granite worktops, beige walls, porcelain flooring, a stacked washer and dryer, beige floors and black worktops.

Locker-room-inspired floor-to-ceiling cabinets in the mudroom area.
Expansive modern galley utility room in Portland with a belfast sink, shaker cabinets, medium wood cabinets, ceramic splashback, medium hardwood flooring, brown floors, white worktops, engineered stone countertops, grey splashback, grey walls and a side by side washer and dryer.
Expansive modern galley utility room in Portland with a belfast sink, shaker cabinets, medium wood cabinets, ceramic splashback, medium hardwood flooring, brown floors, white worktops, engineered stone countertops, grey splashback, grey walls and a side by side washer and dryer.
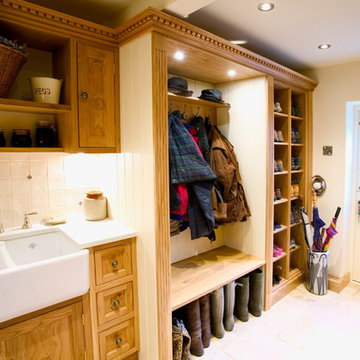
Bespoke Oak utility and boot room.
Inspiration for a traditional utility room in Cheshire with a belfast sink, shaker cabinets, medium wood cabinets, white walls and limestone flooring.
Inspiration for a traditional utility room in Cheshire with a belfast sink, shaker cabinets, medium wood cabinets, white walls and limestone flooring.

This is an example of a medium sized traditional single-wall laundry cupboard in Orange County with shaker cabinets, medium wood cabinets, beige walls, porcelain flooring and a concealed washer and dryer.
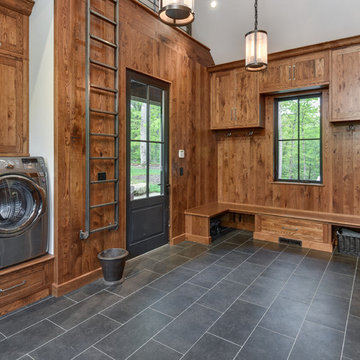
Photo of a large traditional u-shaped utility room in Other with shaker cabinets, medium wood cabinets, a side by side washer and dryer, grey floors, brown walls and porcelain flooring.

Design done by Elizabeth Gilliam (Project Specialist-Interiors at Lowe's of Holland Road)
Installation done by Home Solutions Inc.
Inspiration for a medium sized traditional galley utility room in Other with a submerged sink, shaker cabinets, medium wood cabinets, engineered stone countertops, green walls, slate flooring and a side by side washer and dryer.
Inspiration for a medium sized traditional galley utility room in Other with a submerged sink, shaker cabinets, medium wood cabinets, engineered stone countertops, green walls, slate flooring and a side by side washer and dryer.

Simple laundry room with storage and functionality
Design ideas for a small traditional single-wall separated utility room in Seattle with an utility sink, shaker cabinets, medium wood cabinets, laminate countertops, beige walls, concrete flooring, a side by side washer and dryer, grey floors and grey worktops.
Design ideas for a small traditional single-wall separated utility room in Seattle with an utility sink, shaker cabinets, medium wood cabinets, laminate countertops, beige walls, concrete flooring, a side by side washer and dryer, grey floors and grey worktops.
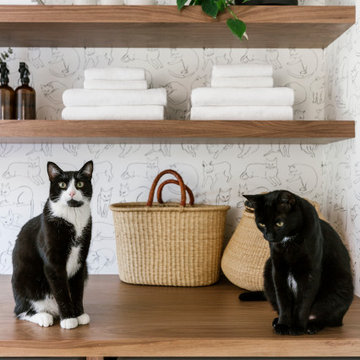
This home was a blend of modern and traditional, mixed finishes, classic subway tiles, and ceramic light fixtures. The kitchen was kept bright and airy with high-end appliances for the avid cook and homeschooling mother. As an animal loving family and owner of two furry creatures, we added a little whimsy with cat wallpaper in their laundry room.
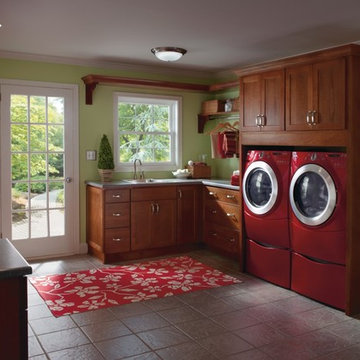
Design ideas for a large classic u-shaped utility room in Other with shaker cabinets, medium wood cabinets, green walls, ceramic flooring and a side by side washer and dryer.

A butler's pantry with the most gorgeous joinery and clever storage solutions all with a view.
Photo of a small modern galley separated utility room in Melbourne with a built-in sink, shaker cabinets, medium wood cabinets, engineered stone countertops, white splashback, mosaic tiled splashback, white walls, light hardwood flooring, brown floors, white worktops, a drop ceiling and panelled walls.
Photo of a small modern galley separated utility room in Melbourne with a built-in sink, shaker cabinets, medium wood cabinets, engineered stone countertops, white splashback, mosaic tiled splashback, white walls, light hardwood flooring, brown floors, white worktops, a drop ceiling and panelled walls.
Utility Room with Shaker Cabinets and Medium Wood Cabinets Ideas and Designs
1