Utility Room with Shaker Cabinets and Panelled Walls Ideas and Designs
Refine by:
Budget
Sort by:Popular Today
1 - 20 of 61 photos
Item 1 of 3

Traditional utility room in Other with a belfast sink, shaker cabinets, green cabinets, quartz worktops, white walls, ceramic flooring, a side by side washer and dryer, black floors, white worktops and panelled walls.

There are surprises behind every door in this beautiful bootility. Rooms like this can be designed to house a range of storage solutions and bulky appliances that usually take up a considerable amount of space in the kitchen. Moving large appliances to a dedicated full-height cabinet allows you to hide them out of sight when not in use. Stacking them vertically also frees up valuable floor space and makes it easier for you to load washing.

This is an example of a classic u-shaped utility room in New York with a belfast sink, shaker cabinets, blue cabinets, marble worktops, white splashback, white walls, brick flooring, multi-coloured floors, multicoloured worktops, panelled walls and feature lighting.

Inspiration for a medium sized scandinavian galley utility room in Cardiff with shaker cabinets, blue cabinets, white walls, limestone flooring, beige floors and panelled walls.

Before we started this dream laundry room was a draughty lean-to with all sorts of heating and plumbing on show. Now all of that is stylishly housed but still easily accessible and surrounded by storage.
Contemporary, charcoal wood grain and knurled brass handles give these shaker doors a cool, modern edge.

One word - awkward. This room has 2 angled walls and needed to hold a freezer, washer & dryer plus storage and dog space/crate. We stacked the washer & dryer and used open shelving with baskets to help the space feel less crowded. The glass entry door with the decal adds a touch of fun!
Inspiration for a medium sized classic galley utility room in San Francisco with a built-in sink, shaker cabinets, white cabinets, wood worktops, grey splashback, ceramic splashback, grey walls, vinyl flooring, a side by side washer and dryer, white floors, brown worktops, exposed beams and panelled walls.

This is an example of a medium sized coastal galley separated utility room in Sydney with a submerged sink, shaker cabinets, white cabinets, engineered stone countertops, grey splashback, mosaic tiled splashback, white walls, porcelain flooring, a stacked washer and dryer, grey floors, white worktops, a coffered ceiling and panelled walls.

HOMEOWNER DESIRED OUTCOME
As part of an interior remodel and 200 sf room addition, to include a kitchen and guest bath remodel, these Dallas homeowners wanted to convert an existing laundry room into an updated laundry/mudroom.
OUR CREATIVE SOLUTION
The original laundry room, along with the surrounding home office and guest bath, were completely reconfigured and taken down to the studs. A small addition expanded the living space by about 200 sf allowing Blackline Renovations to build a larger laundry/mudroom space.
The new laundry/mudroom now features a stacked washer and dryer with adjacent countertop space for folding and plenty of hidden cabinet storage. The new built-in bench with lockers features a v-groove back to match the paneling used in the adjacent hall bathroom. Timeless!
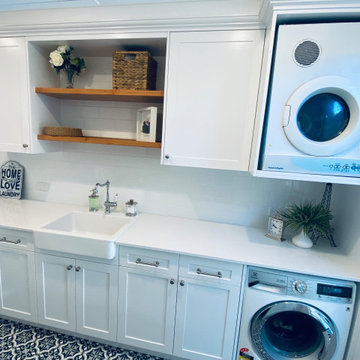
This gorgeous Hamptons inspired laundry has been transformed into a well designed functional room. Complete with 2pac shaker cabinetry, Casesarstone benchtop, floor to wall linen cabinetry and storage, folding ironing board concealed in a pull out drawer, butler's sink and traditional tap, timber floating shelving with striking black and white encaustic floor tiles.

Laundry room and Butler's Pantry at @sthcoogeebeachhouse
Photo of a medium sized traditional galley utility room in Sydney with a belfast sink, shaker cabinets, white cabinets, marble worktops, grey splashback, tonge and groove splashback, white walls, porcelain flooring, a stacked washer and dryer, grey floors, grey worktops, a drop ceiling and panelled walls.
Photo of a medium sized traditional galley utility room in Sydney with a belfast sink, shaker cabinets, white cabinets, marble worktops, grey splashback, tonge and groove splashback, white walls, porcelain flooring, a stacked washer and dryer, grey floors, grey worktops, a drop ceiling and panelled walls.
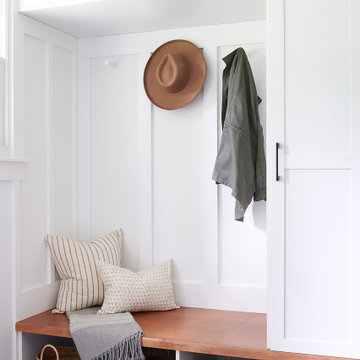
A bright and welcoming Mudroom with custom cabinetry, millwork, and herringbone slate floors paired with brass and black accents and a warm wood farmhouse door.

A Bootility room can be dog friendly too. In addition to your usual storage solutions, you can design a comfortable nook for a dog bed, a dedicated food station and hooks for leads. There is also a trend for purpose-built pet showers, ideal for washing muddy paws after a long country walk.

Photo of a small contemporary galley separated utility room in Chicago with a belfast sink, shaker cabinets, black cabinets, engineered stone countertops, white splashback, ceramic splashback, white walls, concrete flooring, a stacked washer and dryer, grey worktops and panelled walls.
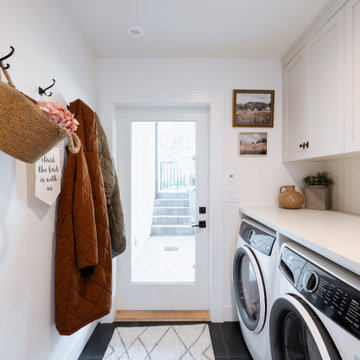
Inspiration for a medium sized classic single-wall separated utility room in Vancouver with a submerged sink, shaker cabinets, white cabinets, engineered stone countertops, white splashback, stone slab splashback, white walls, ceramic flooring, a side by side washer and dryer, black floors, white worktops and panelled walls.

mud room/laundry room
This is an example of a large classic single-wall utility room in Other with a built-in sink, shaker cabinets, white cabinets, wood worktops, white splashback, tonge and groove splashback, white walls, porcelain flooring, a side by side washer and dryer, black floors, brown worktops and panelled walls.
This is an example of a large classic single-wall utility room in Other with a built-in sink, shaker cabinets, white cabinets, wood worktops, white splashback, tonge and groove splashback, white walls, porcelain flooring, a side by side washer and dryer, black floors, brown worktops and panelled walls.
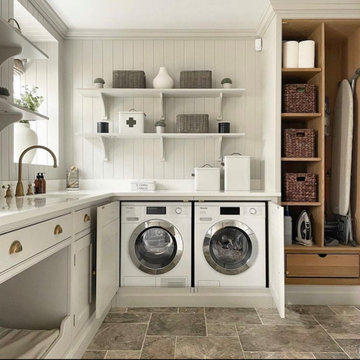
This is an example of a medium sized l-shaped separated utility room in Dallas with a submerged sink, shaker cabinets, white cabinets, engineered stone countertops, white splashback, wood splashback, white walls, porcelain flooring, a side by side washer and dryer, brown floors, white worktops, panelled walls and a feature wall.
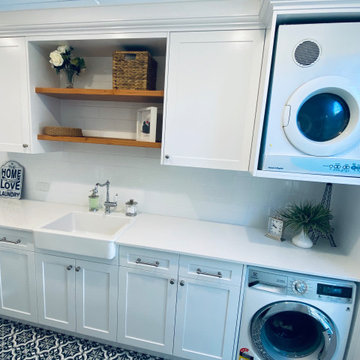
This gorgeous Hamptons inspired laundry has been transformed into a well designed functional room. Complete with 2pac shaker cabinetry, Casesarstone benchtop, floor to wall linen cabinetry and storage, folding ironing board concealed in a pull out drawer, butler's sink and traditional tap, timber floating shelving with striking black and white encaustic floor tiles.

Medium sized victorian single-wall separated utility room in Surrey with a belfast sink, shaker cabinets, green cabinets, wood worktops, white splashback, metro tiled splashback, white walls, ceramic flooring, an integrated washer and dryer, multi-coloured floors, brown worktops and panelled walls.
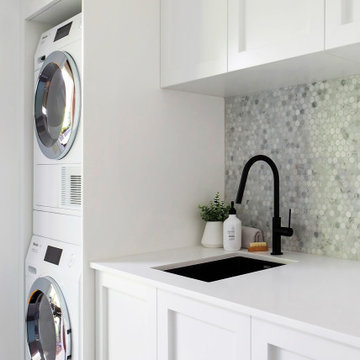
Design ideas for a medium sized nautical galley separated utility room in Sydney with a submerged sink, shaker cabinets, white cabinets, engineered stone countertops, grey splashback, mosaic tiled splashback, white walls, porcelain flooring, a stacked washer and dryer, grey floors, white worktops, a coffered ceiling and panelled walls.
Utility Room with Shaker Cabinets and Panelled Walls Ideas and Designs
1