Utility Room with Shaker Cabinets and Porcelain Flooring Ideas and Designs
Refine by:
Budget
Sort by:Popular Today
101 - 120 of 3,170 photos
Item 1 of 3

Mark Lohman
Photo of a medium sized country u-shaped separated utility room in Los Angeles with a submerged sink, shaker cabinets, white cabinets, red walls, porcelain flooring and a side by side washer and dryer.
Photo of a medium sized country u-shaped separated utility room in Los Angeles with a submerged sink, shaker cabinets, white cabinets, red walls, porcelain flooring and a side by side washer and dryer.

Large, bright laundry area with side window and lots of cabinet space
Design - Sarah Gallop Design Inc.
Paul Grdina Photography
Small classic single-wall separated utility room in Vancouver with a submerged sink, shaker cabinets, white cabinets, beige walls, porcelain flooring, a side by side washer and dryer, engineered stone countertops and brown floors.
Small classic single-wall separated utility room in Vancouver with a submerged sink, shaker cabinets, white cabinets, beige walls, porcelain flooring, a side by side washer and dryer, engineered stone countertops and brown floors.

This laundry room doubles as the mudroom entry from the garage so we created an area to kick off shoes and hang backpacks as well as the laundry.
Small traditional utility room in San Francisco with shaker cabinets, white cabinets, wood worktops, grey walls, porcelain flooring, a side by side washer and dryer, brown worktops and a built-in sink.
Small traditional utility room in San Francisco with shaker cabinets, white cabinets, wood worktops, grey walls, porcelain flooring, a side by side washer and dryer, brown worktops and a built-in sink.

This laundry room was created by removing the existing bathroom and bedroom closet. Medallion Designer Series maple full overlay cabinet’s in the Potters Mill door style with Harbor Mist painted finish was installed. Formica Laminate Concrete Stone with a bull edge and single bowl Kurran undermount stainless steel sink with a chrome Moen faucet. Boulder Terra Linear Blend tile was used for the backsplash and washer outlet box cover. On the floor 12x24 Mediterranean Essence tile in Bronze finish was installed. A Bosch washer & dryer were also installed.
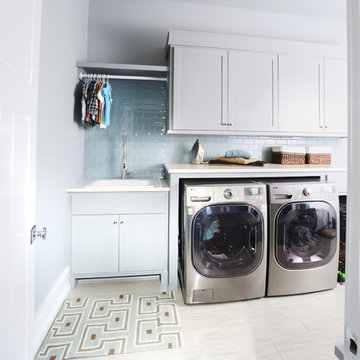
Preliminary architecture renderings were given to Obelisk Home with a challenge. The homeowners needed us to create an unusual but family friendly home, but also a home-based business functioning environment. Working with the architect, modifications were made to incorporate the desired functions for the family. Starting with the exterior, including landscape design, stone, brick and window selections a one-of-a-kind home was created. Every detail of the interior was created with the homeowner and the Obelisk Home design team.
Furnishings, art, accessories, and lighting were provided through Obelisk Home. We were challenged to incorporate existing furniture. So the team repurposed, re-finished and worked these items into the new plan. Custom paint colors and upholstery were purposely blended to add cohesion. Custom light fixtures were designed and manufactured for the main living areas giving the entire home a unique and personal feel.
Photos by Jeremy Mason McGraw

Custom laundry room cabinetry built to maximize space and functionality. Drawers and pull out shelves keep this homeowner from having to get down on their knees to grab what they need. Soft close door hinges and drawer glides add a luxurious feel to this clean and simple laundry room.

Photo of a small classic single-wall separated utility room in Dallas with shaker cabinets, white cabinets, engineered stone countertops, white splashback, metro tiled splashback, white walls, porcelain flooring, a side by side washer and dryer, grey floors and grey worktops.

Dog friendly laundry room, sliding pocket door to keep pets safe, raised dog washing sink,
This is an example of a medium sized classic u-shaped separated utility room in Houston with an utility sink, shaker cabinets, grey cabinets, white splashback, metro tiled splashback, white walls, porcelain flooring, a side by side washer and dryer, multi-coloured floors and white worktops.
This is an example of a medium sized classic u-shaped separated utility room in Houston with an utility sink, shaker cabinets, grey cabinets, white splashback, metro tiled splashback, white walls, porcelain flooring, a side by side washer and dryer, multi-coloured floors and white worktops.

Inspiration for an expansive classic galley utility room in Atlanta with a built-in sink, shaker cabinets, grey cabinets, laminate countertops, grey walls, porcelain flooring, a side by side washer and dryer, grey floors and white worktops.

Medium sized traditional l-shaped separated utility room in Other with a built-in sink, shaker cabinets, white cabinets, grey walls, porcelain flooring, a side by side washer and dryer, grey floors, grey worktops and wallpapered walls.
Inspiration for a medium sized classic l-shaped utility room in Burlington with a submerged sink, shaker cabinets, white cabinets, soapstone worktops, blue walls, porcelain flooring, a side by side washer and dryer, brown floors and black worktops.

This is an example of an expansive scandi u-shaped utility room in Austin with a submerged sink, shaker cabinets, white cabinets, wood worktops, white walls, porcelain flooring, a side by side washer and dryer, multi-coloured floors and brown worktops.
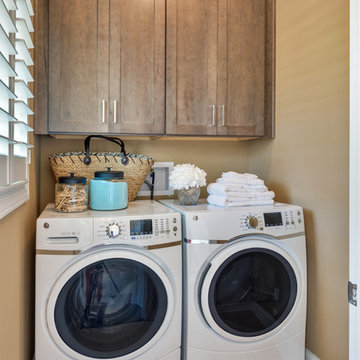
Design ideas for a small galley separated utility room in Other with shaker cabinets, medium wood cabinets, beige walls, porcelain flooring, a side by side washer and dryer and beige floors.

Photo of a small traditional l-shaped separated utility room in St Louis with a belfast sink, shaker cabinets, dark wood cabinets, grey walls, a side by side washer and dryer, beige floors, porcelain flooring, engineered stone countertops and white worktops.

© Deborah Scannell Photography
______________________________________________
Winner of the 2017 NARI Greater of Greater Charlotte Contractor of the Year Award for best residential addition under $100,000

Includes a laundry shoot from the upstairs through the cabinet above the laundry basket
Photo of a large contemporary galley utility room in Denver with a submerged sink, shaker cabinets, grey cabinets, engineered stone countertops, grey walls, porcelain flooring and a side by side washer and dryer.
Photo of a large contemporary galley utility room in Denver with a submerged sink, shaker cabinets, grey cabinets, engineered stone countertops, grey walls, porcelain flooring and a side by side washer and dryer.
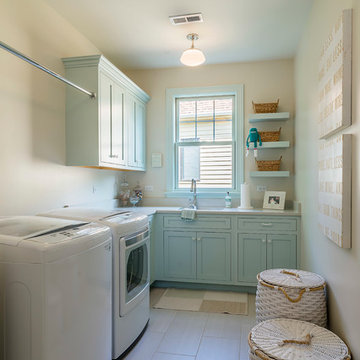
Rolfe Hokanson
Design ideas for a medium sized classic l-shaped separated utility room in Chicago with a submerged sink, shaker cabinets, engineered stone countertops, beige walls, porcelain flooring, a side by side washer and dryer and blue cabinets.
Design ideas for a medium sized classic l-shaped separated utility room in Chicago with a submerged sink, shaker cabinets, engineered stone countertops, beige walls, porcelain flooring, a side by side washer and dryer and blue cabinets.
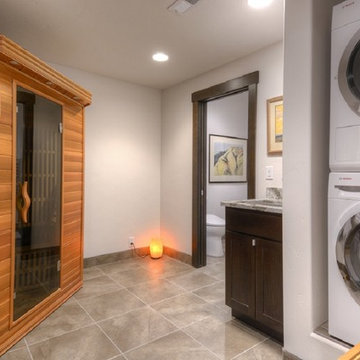
Modern Contempoary Laundry Room with Sauna.
Stacking Washer and Dryer Provide Tons of Extra Space in a Small Area. Clean Neutral Finishes. Photograph by Paul Kohlman.
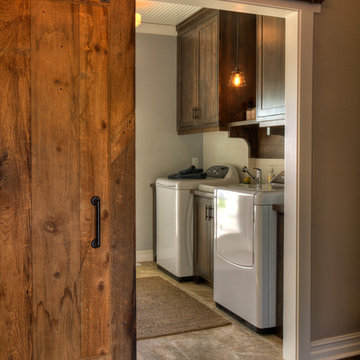
Design ideas for a medium sized rustic single-wall separated utility room in Minneapolis with a side by side washer and dryer, porcelain flooring, beige floors, shaker cabinets and dark wood cabinets.
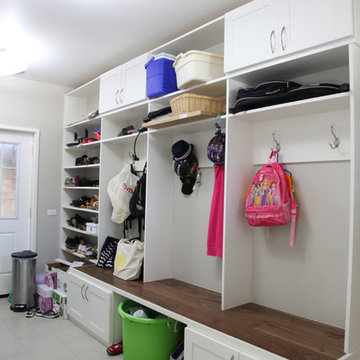
Medium sized classic galley utility room in Hawaii with shaker cabinets, white cabinets, engineered stone countertops, beige walls, porcelain flooring and a side by side washer and dryer.
Utility Room with Shaker Cabinets and Porcelain Flooring Ideas and Designs
6