Utility Room with Shaker Cabinets and Stainless Steel Worktops Ideas and Designs
Refine by:
Budget
Sort by:Popular Today
21 - 36 of 36 photos
Item 1 of 3
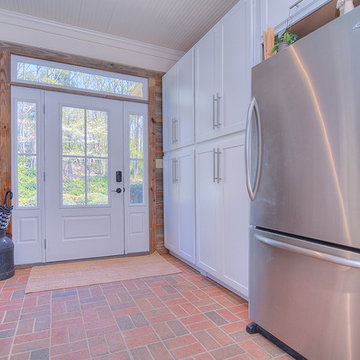
Added laundry to breezeway ("owner's entry) and designed it to connect with the new deck design (old deck was falling apart and had design flaws)
This is an example of a rural utility room in Charlotte with an integrated sink, shaker cabinets, white cabinets, stainless steel worktops, brick flooring and a stacked washer and dryer.
This is an example of a rural utility room in Charlotte with an integrated sink, shaker cabinets, white cabinets, stainless steel worktops, brick flooring and a stacked washer and dryer.
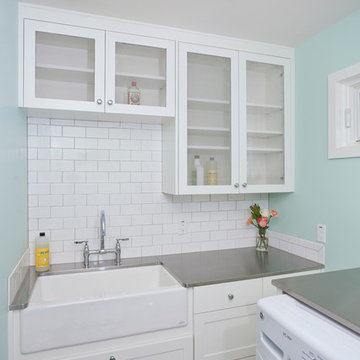
Designer - Amy Jameson, Jameson Interiors, Inc.
Contractor - A.R.Lucas Construction
Photographer - Andrea Calo
Single-wall utility room in Austin with a belfast sink, shaker cabinets, white cabinets, stainless steel worktops, blue walls, porcelain flooring and a side by side washer and dryer.
Single-wall utility room in Austin with a belfast sink, shaker cabinets, white cabinets, stainless steel worktops, blue walls, porcelain flooring and a side by side washer and dryer.
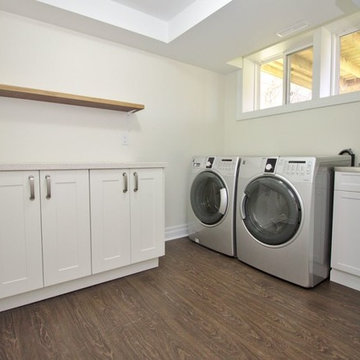
Inspiration for a medium sized traditional separated utility room in Toronto with shaker cabinets, white cabinets, stainless steel worktops, white walls, dark hardwood flooring, a side by side washer and dryer and brown floors.
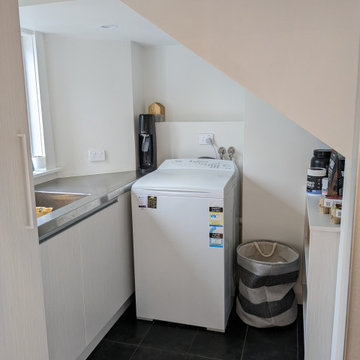
Custom stainless steel benchtop maximises working area
Separated utility room in Wellington with shaker cabinets, stainless steel worktops, ceramic flooring and grey worktops.
Separated utility room in Wellington with shaker cabinets, stainless steel worktops, ceramic flooring and grey worktops.
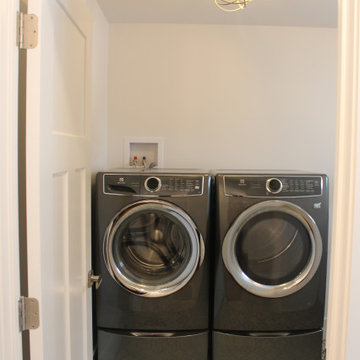
Classic single-wall separated utility room in New York with an utility sink, shaker cabinets, white cabinets, stainless steel worktops, white walls, porcelain flooring, a side by side washer and dryer, black floors and white worktops.
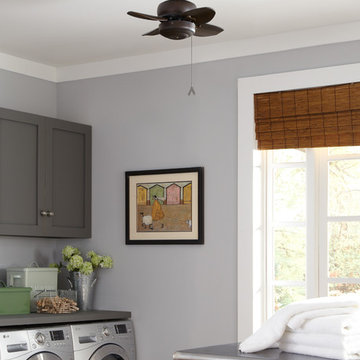
Photo of a medium sized contemporary utility room in San Diego with shaker cabinets, grey cabinets, stainless steel worktops, grey walls and a side by side washer and dryer.
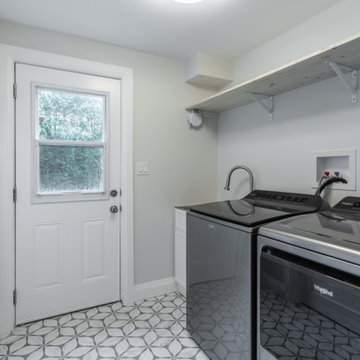
Design ideas for a medium sized urban single-wall separated utility room in Toronto with an utility sink, shaker cabinets, white cabinets, stainless steel worktops, grey walls, marble flooring, a side by side washer and dryer and grey floors.
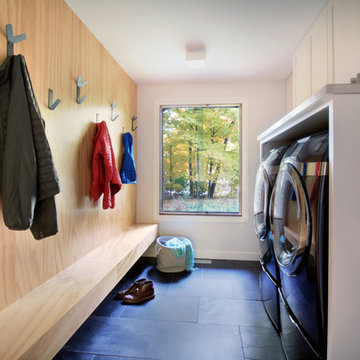
Design ideas for a small modern galley utility room in Minneapolis with a built-in sink, shaker cabinets, white cabinets, stainless steel worktops, white walls, slate flooring, a side by side washer and dryer, grey floors and grey worktops.
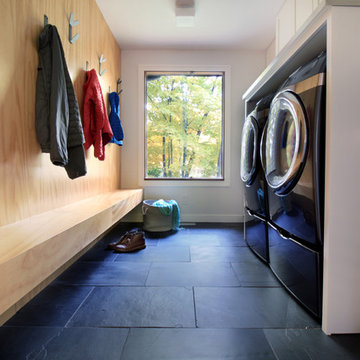
Design ideas for a small modern galley utility room in Minneapolis with a built-in sink, shaker cabinets, white cabinets, stainless steel worktops, white walls, slate flooring, a side by side washer and dryer, grey floors and grey worktops.
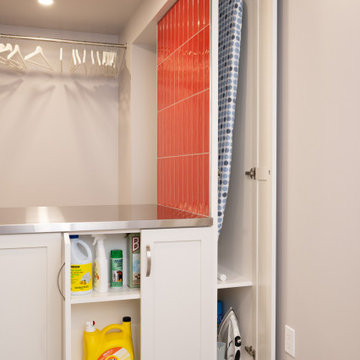
The peninsula offers plenty of practical storage in a compact, attractive custom millwork solution.
Medium sized contemporary separated utility room in Ottawa with an utility sink, shaker cabinets, white cabinets, stainless steel worktops, red splashback, metro tiled splashback, white walls, vinyl flooring, a side by side washer and dryer and grey floors.
Medium sized contemporary separated utility room in Ottawa with an utility sink, shaker cabinets, white cabinets, stainless steel worktops, red splashback, metro tiled splashback, white walls, vinyl flooring, a side by side washer and dryer and grey floors.
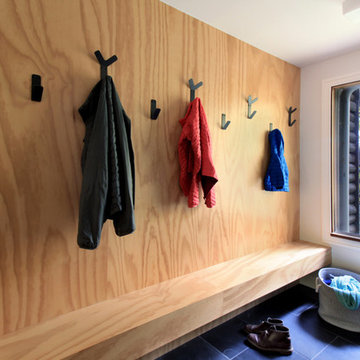
Small modern galley utility room in Minneapolis with a built-in sink, shaker cabinets, white cabinets, stainless steel worktops, white walls, slate flooring, a side by side washer and dryer, grey floors and grey worktops.
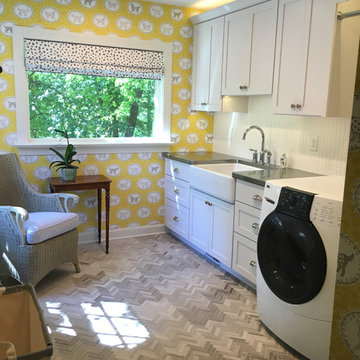
Construction by Redsmith Construction.
This is an example of a medium sized classic single-wall separated utility room in Louisville with a belfast sink, shaker cabinets, white cabinets, stainless steel worktops, yellow walls, marble flooring and a side by side washer and dryer.
This is an example of a medium sized classic single-wall separated utility room in Louisville with a belfast sink, shaker cabinets, white cabinets, stainless steel worktops, yellow walls, marble flooring and a side by side washer and dryer.
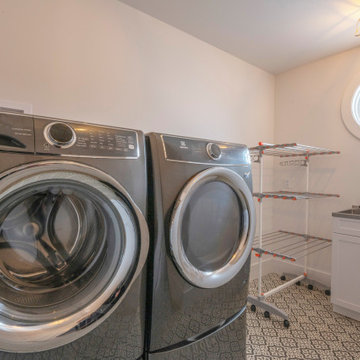
Inspiration for a classic single-wall separated utility room in New York with an utility sink, shaker cabinets, white cabinets, stainless steel worktops, white walls, porcelain flooring, a side by side washer and dryer, black floors and white worktops.
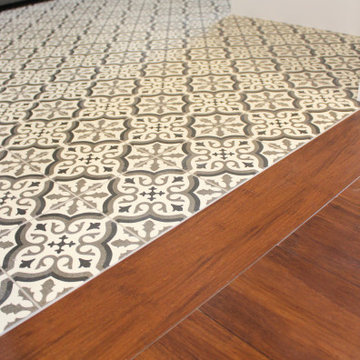
This is an example of a classic single-wall separated utility room in New York with an utility sink, shaker cabinets, white cabinets, stainless steel worktops, white walls, porcelain flooring, a side by side washer and dryer, black floors and white worktops.
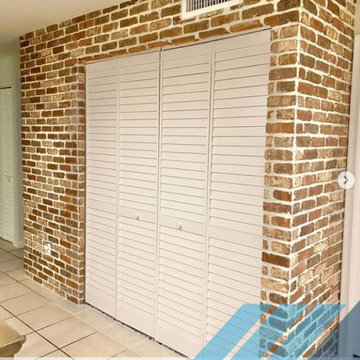
Farm House Laundry Project, we open this laundry closet to switch Laundry from Bathroom to Kitchen Dining Area, this way we change from small machine size to big washer and dryer.
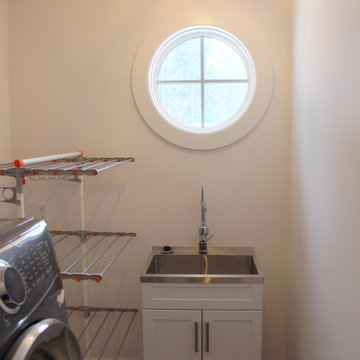
Traditional single-wall separated utility room in New York with an utility sink, shaker cabinets, white cabinets, stainless steel worktops, white walls, porcelain flooring, a side by side washer and dryer, black floors and white worktops.
Utility Room with Shaker Cabinets and Stainless Steel Worktops Ideas and Designs
2