Utility Room with Shaker Cabinets and Vinyl Flooring Ideas and Designs
Refine by:
Budget
Sort by:Popular Today
221 - 240 of 622 photos
Item 1 of 3
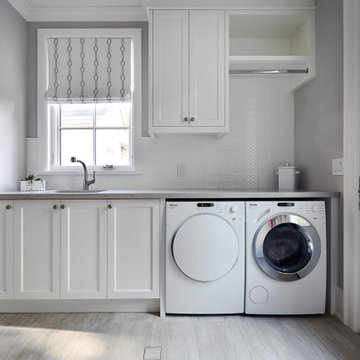
A bright and clean transitional laundry room with a walk out feature.
Medium sized traditional single-wall separated utility room in Toronto with a built-in sink, shaker cabinets, white cabinets, quartz worktops, grey walls, vinyl flooring, a side by side washer and dryer, grey floors and grey worktops.
Medium sized traditional single-wall separated utility room in Toronto with a built-in sink, shaker cabinets, white cabinets, quartz worktops, grey walls, vinyl flooring, a side by side washer and dryer, grey floors and grey worktops.
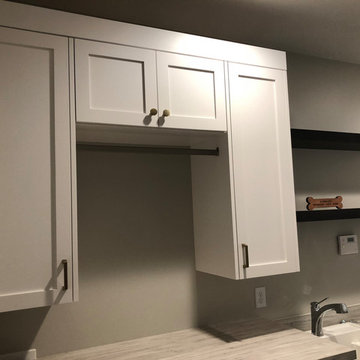
This is an example of a small traditional u-shaped utility room in Omaha with a built-in sink, shaker cabinets, white cabinets, laminate countertops, grey walls, vinyl flooring, a side by side washer and dryer, grey floors and grey worktops.
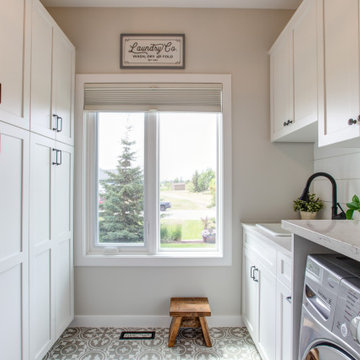
Every detail, and every area of this home was important and got our full attention. The laundry room, nicer than some kitchens, features a wall of custom cabinets for ample storage, quartz countertops, bar sink and vintage vinyl flooring.
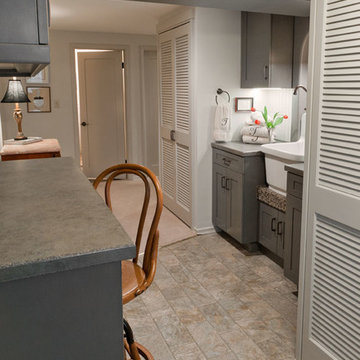
Design and Remodel by Trisa & Co. Interior Design and Pantry and Latch.
Eric Neurath Photography, Styled by Trisa Katsikapes.
Photo of a small traditional galley utility room in Seattle with a belfast sink, shaker cabinets, grey cabinets, laminate countertops, grey walls, vinyl flooring and a stacked washer and dryer.
Photo of a small traditional galley utility room in Seattle with a belfast sink, shaker cabinets, grey cabinets, laminate countertops, grey walls, vinyl flooring and a stacked washer and dryer.
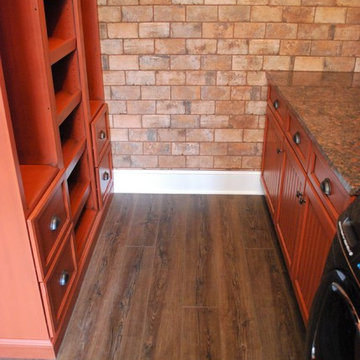
D. Fay Photo, M.Beasley Designer. Laundry Room: Wall from Mediterranea: Chicago - Old Chicago City Mix. Floor: Coretec Plus HD Luxury Vinyl, Color: Smoked Rustic Pine.
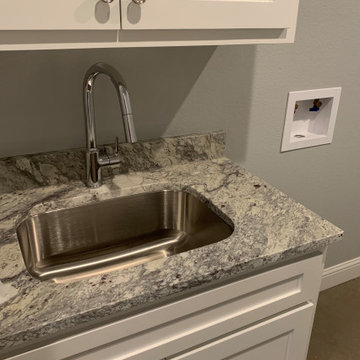
Photo of a medium sized contemporary galley separated utility room in Austin with a built-in sink, shaker cabinets, white cabinets, granite worktops, grey walls, vinyl flooring, brown floors and grey worktops.
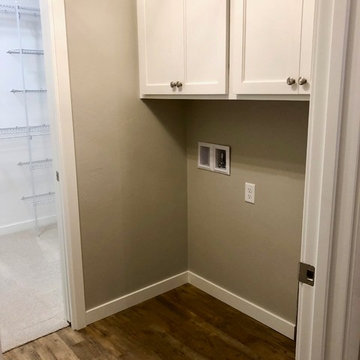
Practical laundry
Design ideas for a medium sized contemporary galley separated utility room in Other with shaker cabinets, white cabinets, grey walls, vinyl flooring, a side by side washer and dryer and brown floors.
Design ideas for a medium sized contemporary galley separated utility room in Other with shaker cabinets, white cabinets, grey walls, vinyl flooring, a side by side washer and dryer and brown floors.
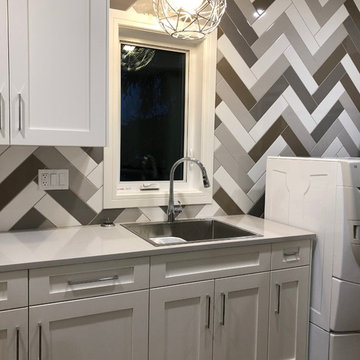
This is an example of a contemporary utility room in Calgary with a built-in sink, shaker cabinets, white cabinets, engineered stone countertops, vinyl flooring, a side by side washer and dryer, brown floors and grey worktops.
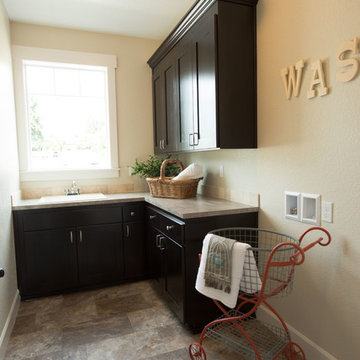
Builder/Remodeler: M&S Resources- Phillip Moreno/ Materials provided by: Cherry City Interiors & Design/ Interior Design by: Shelli Dierck &Leslie Kampstra/ Photographs by:

Photo of a medium sized contemporary single-wall separated utility room in San Francisco with a submerged sink, shaker cabinets, white cabinets, engineered stone countertops, white walls, vinyl flooring, a side by side washer and dryer, grey floors and white worktops.
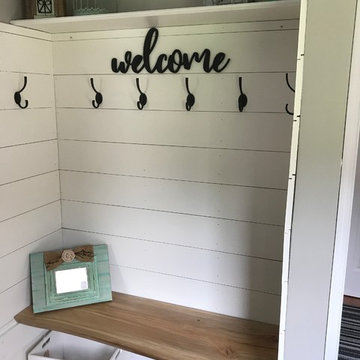
Classic galley utility room in Philadelphia with a submerged sink, shaker cabinets, white cabinets, granite worktops, vinyl flooring and a stacked washer and dryer.
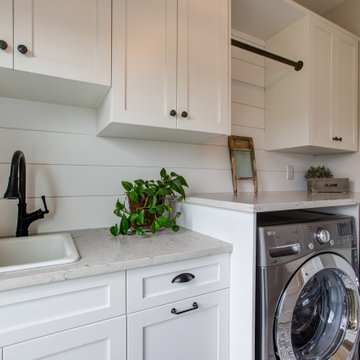
Every detail, and every area of this home was important and got our full attention. The laundry room, nicer than some kitchens, features a wall of custom cabinets for ample storage, quartz countertops, bar sink and vintage vinyl flooring.
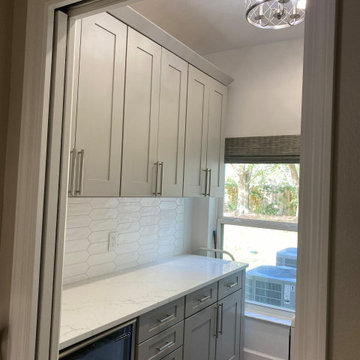
Design by Amy Smith
Design ideas for a small classic galley separated utility room in Tampa with a submerged sink, shaker cabinets, grey cabinets, engineered stone countertops, white walls, vinyl flooring, a side by side washer and dryer, brown floors and white worktops.
Design ideas for a small classic galley separated utility room in Tampa with a submerged sink, shaker cabinets, grey cabinets, engineered stone countertops, white walls, vinyl flooring, a side by side washer and dryer, brown floors and white worktops.
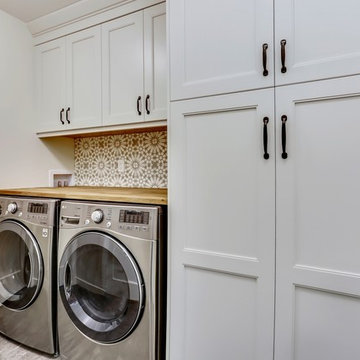
Ample storage for this family was a priority for keeping this laundry area organized and stress free. The kid's bathroom has a laundry chute into this area from the second floor.
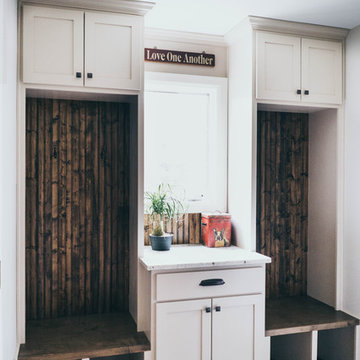
Nicolette Wagner
Photo of a rural utility room in Other with shaker cabinets, white cabinets, granite worktops, vinyl flooring, brown floors and white worktops.
Photo of a rural utility room in Other with shaker cabinets, white cabinets, granite worktops, vinyl flooring, brown floors and white worktops.
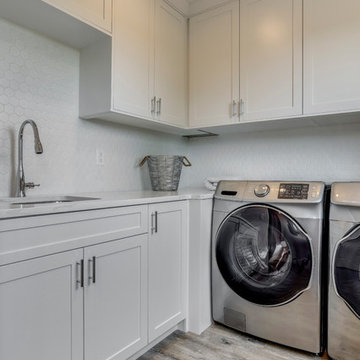
Modern Farmhouse Laundry Room
Inspiration for a medium sized rural l-shaped separated utility room in Calgary with a submerged sink, shaker cabinets, white cabinets, quartz worktops, white walls, vinyl flooring, a side by side washer and dryer, beige floors and white worktops.
Inspiration for a medium sized rural l-shaped separated utility room in Calgary with a submerged sink, shaker cabinets, white cabinets, quartz worktops, white walls, vinyl flooring, a side by side washer and dryer, beige floors and white worktops.
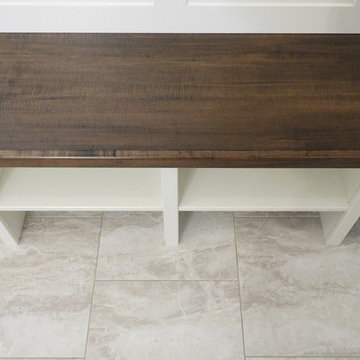
Inspiration for a medium sized rural single-wall utility room in Toronto with shaker cabinets, white cabinets, wood worktops, white walls, vinyl flooring, beige floors and brown worktops.
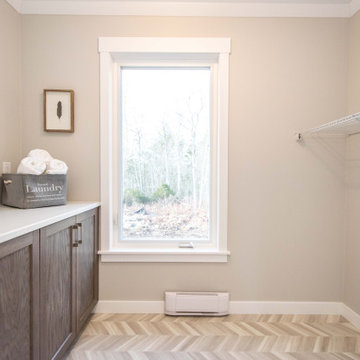
A laundry space through the main bathroom features a large window, space for washer and dryer under wire storage shelving and a long cabinet for sorting and storage.
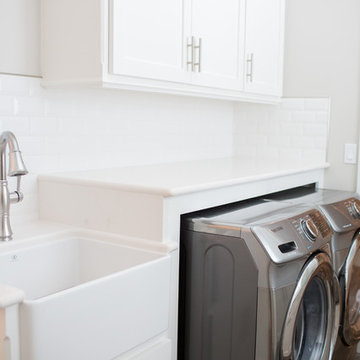
Modern galley separated utility room in Other with a belfast sink, shaker cabinets, white cabinets, grey walls, vinyl flooring and a side by side washer and dryer.

Greg Grupenhof
Medium sized traditional galley laundry cupboard in Cincinnati with shaker cabinets, white cabinets, laminate countertops, blue walls, vinyl flooring, a concealed washer and dryer, grey worktops and grey floors.
Medium sized traditional galley laundry cupboard in Cincinnati with shaker cabinets, white cabinets, laminate countertops, blue walls, vinyl flooring, a concealed washer and dryer, grey worktops and grey floors.
Utility Room with Shaker Cabinets and Vinyl Flooring Ideas and Designs
12