Utility Room with Shaker Cabinets and Vinyl Flooring Ideas and Designs
Refine by:
Budget
Sort by:Popular Today
121 - 140 of 623 photos
Item 1 of 3

Design ideas for a small classic single-wall separated utility room in Kansas City with an integrated sink, shaker cabinets, green cabinets, composite countertops, white walls, vinyl flooring and multi-coloured floors.

Now this. THIS is a place I would do laundry. And perhaps have a cocktail? (It has become a home bar for entertaining in the adjoining basement den!)
Inspiration for a medium sized classic separated utility room in Montreal with a built-in sink, shaker cabinets, white cabinets, laminate countertops, green splashback, porcelain splashback, beige walls, vinyl flooring, a side by side washer and dryer, brown floors and white worktops.
Inspiration for a medium sized classic separated utility room in Montreal with a built-in sink, shaker cabinets, white cabinets, laminate countertops, green splashback, porcelain splashback, beige walls, vinyl flooring, a side by side washer and dryer, brown floors and white worktops.
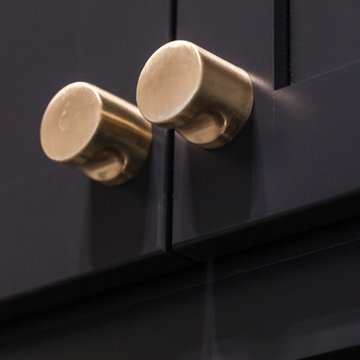
This stand-alone condominium blends traditional styles with modern farmhouse exterior features. Blurring the lines between condominium and home, the details are where this custom design stands out; from custom trim to beautiful ceiling treatments and careful consideration for how the spaces interact. The exterior of the home is detailed with white horizontal siding, vinyl board and batten, black windows, black asphalt shingles and accent metal roofing. Our design intent behind these stand-alone condominiums is to bring the maintenance free lifestyle with a space that feels like your own.
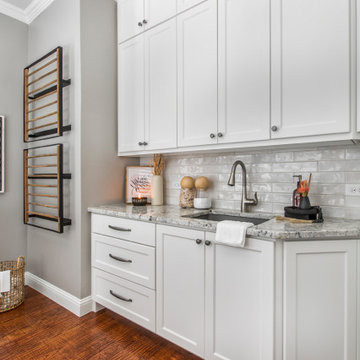
This is an example of a medium sized classic separated utility room in Dallas with a submerged sink, shaker cabinets, white cabinets, granite worktops, white splashback, metro tiled splashback, grey walls, vinyl flooring, a side by side washer and dryer, brown floors and grey worktops.
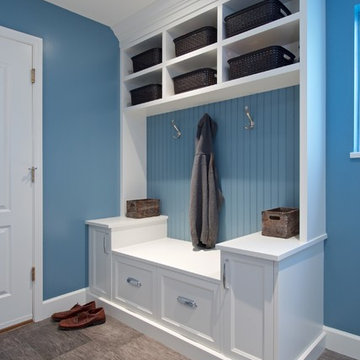
Medium sized classic galley utility room in Vancouver with shaker cabinets, white cabinets, quartz worktops, blue walls, vinyl flooring and a side by side washer and dryer.
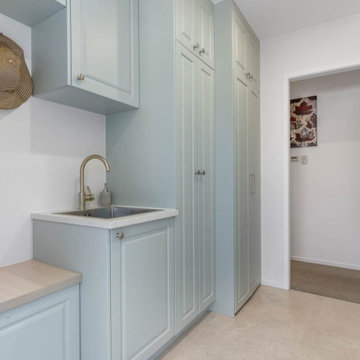
The laundry used to consist of a tub, washer & dryer only. With the client wishing to re-instate the original entry door we could only use the space to one wall to ensure a clear entry way, but we cleverly were able to fit coat hanging over a seat area, a tub, linen storage as well as a washer dryer within cabinet. We chose a subtle green colour for the cabinetry and accented this with a timber seat and golden tapware and handles.

The brief for this grand old Taringa residence was to blur the line between old and new. We renovated the 1910 Queenslander, restoring the enclosed front sleep-out to the original balcony and designing a new split staircase as a nod to tradition, while retaining functionality to access the tiered front yard. We added a rear extension consisting of a new master bedroom suite, larger kitchen, and family room leading to a deck that overlooks a leafy surround. A new laundry and utility rooms were added providing an abundance of purposeful storage including a laundry chute connecting them.
Selection of materials, finishes and fixtures were thoughtfully considered so as to honour the history while providing modern functionality. Colour was integral to the design giving a contemporary twist on traditional colours.
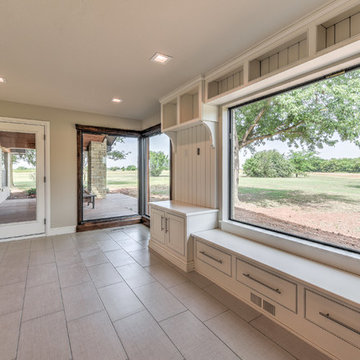
Reed Ewing
Inspiration for a large rural u-shaped utility room in Oklahoma City with shaker cabinets, white cabinets, wood worktops, grey walls, vinyl flooring, a side by side washer and dryer and grey floors.
Inspiration for a large rural u-shaped utility room in Oklahoma City with shaker cabinets, white cabinets, wood worktops, grey walls, vinyl flooring, a side by side washer and dryer and grey floors.
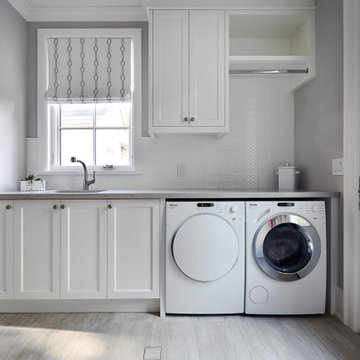
A bright and clean transitional laundry room with a walk out feature.
Medium sized traditional single-wall separated utility room in Toronto with a built-in sink, shaker cabinets, white cabinets, quartz worktops, grey walls, vinyl flooring, a side by side washer and dryer, grey floors and grey worktops.
Medium sized traditional single-wall separated utility room in Toronto with a built-in sink, shaker cabinets, white cabinets, quartz worktops, grey walls, vinyl flooring, a side by side washer and dryer, grey floors and grey worktops.
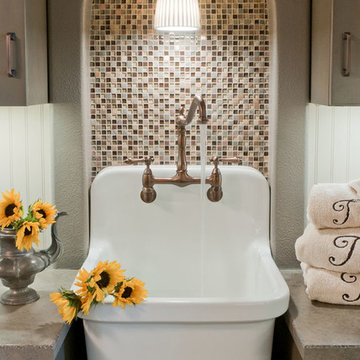
Design and Remodel by Trisa & Co. Interior Design and Pantry and Latch.
Eric Neurath Photography, Styled by Trisa Katsikapes.
Design ideas for a small traditional galley utility room in Seattle with a belfast sink, shaker cabinets, grey cabinets, laminate countertops, grey walls, vinyl flooring and a stacked washer and dryer.
Design ideas for a small traditional galley utility room in Seattle with a belfast sink, shaker cabinets, grey cabinets, laminate countertops, grey walls, vinyl flooring and a stacked washer and dryer.
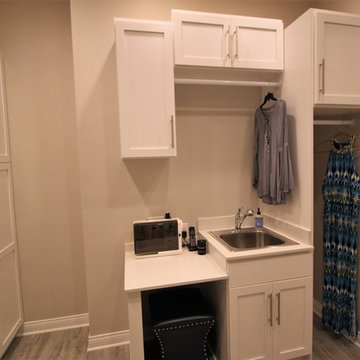
This newly constructed home in Jackson's Grant is stunning, but this client wanted to change an under-utilized space to create what we are calling "home central". We designed and added a much larger laundry room / mudroom combo room with storage galore, sewing and ironing stations, a stunning library, and an adjacent pocket office with the perfect space for keeping this family in order with style! Don't let our name fool you, we design and sell cabinetry for every room! Featuring Bertch cabinetry.
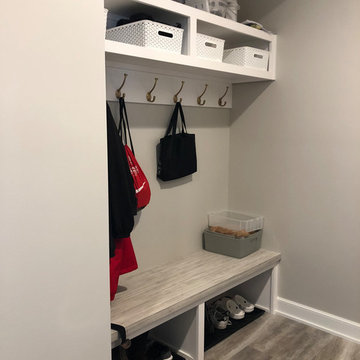
Inspiration for a small classic u-shaped utility room in Omaha with a built-in sink, shaker cabinets, white cabinets, laminate countertops, grey walls, vinyl flooring, a side by side washer and dryer, grey floors and grey worktops.
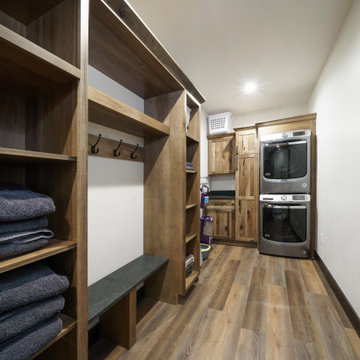
This is an example of a small rustic l-shaped utility room in Denver with shaker cabinets, brown cabinets, granite worktops, white walls, vinyl flooring, a stacked washer and dryer, brown floors and black worktops.
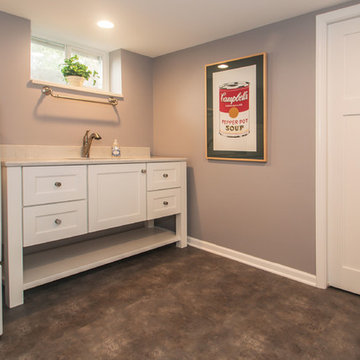
Bringing summer all year-round.
JZID did a full gut-remodel on a small bungalow in Whitefish Bay to transform it into a New England Coastal-inspired sanctuary for Colorado transplant Clients. Now even on the coldest winter days, the Clients will feel like it’s summer as soon as they walk into their home.
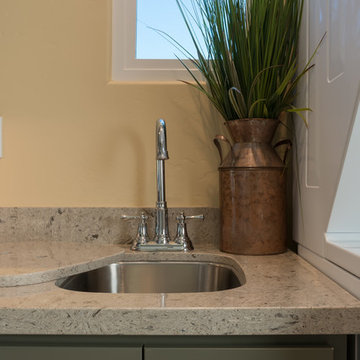
Now you see it, now you don't. A special insert was fashioned from the countertop slab to cover the utility sink in this laundry area making it possible to use more of the counter area. Two finger holes allow the insert to be moved.
Photo by Patricia Bean

Who wouldn't want to do laundry here. So much space. Butcher block countertop for folding clothes. The floor is luxury vinyl tile.
Inspiration for a large traditional single-wall utility room in Atlanta with a single-bowl sink, shaker cabinets, white cabinets, wood worktops, white splashback, wood splashback, grey walls, vinyl flooring, a side by side washer and dryer, grey floors, brown worktops and wood walls.
Inspiration for a large traditional single-wall utility room in Atlanta with a single-bowl sink, shaker cabinets, white cabinets, wood worktops, white splashback, wood splashback, grey walls, vinyl flooring, a side by side washer and dryer, grey floors, brown worktops and wood walls.
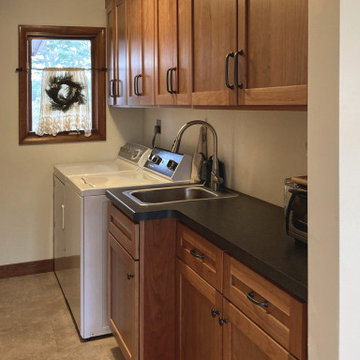
This is an example of a medium sized galley utility room in Other with shaker cabinets, medium wood cabinets, laminate countertops, vinyl flooring, beige floors, black worktops, an utility sink, white walls and a side by side washer and dryer.
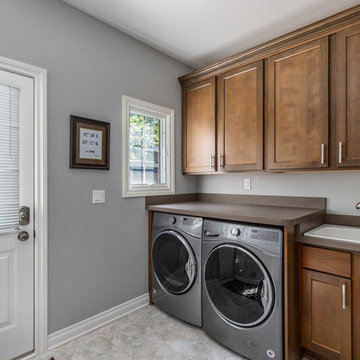
Stylish Detroit
This is an example of an eclectic utility room in Detroit with a built-in sink, shaker cabinets, medium wood cabinets, laminate countertops, grey walls, vinyl flooring, a side by side washer and dryer, multi-coloured floors and brown worktops.
This is an example of an eclectic utility room in Detroit with a built-in sink, shaker cabinets, medium wood cabinets, laminate countertops, grey walls, vinyl flooring, a side by side washer and dryer, multi-coloured floors and brown worktops.
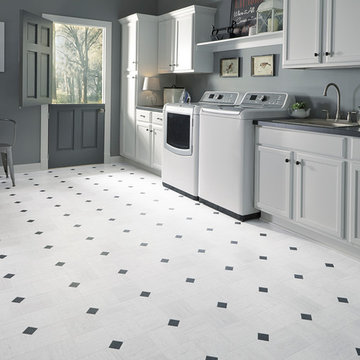
"Empire" luxury vinyl sheet flooring is an Art Deco-inspired linear marble look in a checkerboard layout that's accented by a 2" contrasting insert. Available in 3 colors (Carrara White shown).
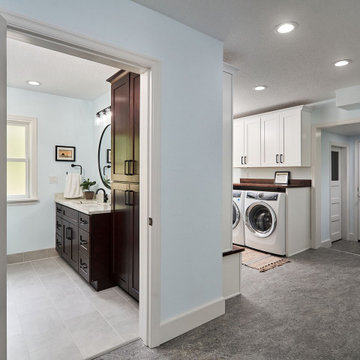
A laundry room, mud room, and 3/4 guest bathroom were created in a once unfinished garage space. We went with pretty traditional finishes, leading with both creamy white and dark wood cabinets, complemented by black fixtures and river rock tile accents in the shower.
Utility Room with Shaker Cabinets and Vinyl Flooring Ideas and Designs
7