Utility Room with Shaker Cabinets and Wainscoting Ideas and Designs
Refine by:
Budget
Sort by:Popular Today
1 - 20 of 40 photos
Item 1 of 3
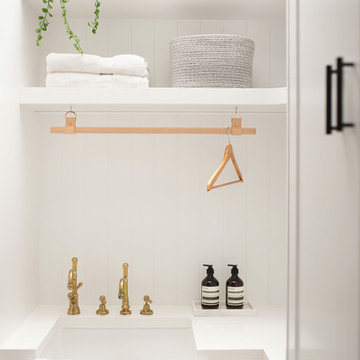
Photo of a small utility room in Sydney with a belfast sink, shaker cabinets, white cabinets, engineered stone countertops, white splashback, white walls, porcelain flooring, white worktops and wainscoting.

Shaker doors with a simple Craftsman trim hide the washer and dryer.
Photo of a small classic single-wall laundry cupboard in San Francisco with shaker cabinets, white cabinets, grey walls, medium hardwood flooring, a stacked washer and dryer, red floors, grey worktops and wainscoting.
Photo of a small classic single-wall laundry cupboard in San Francisco with shaker cabinets, white cabinets, grey walls, medium hardwood flooring, a stacked washer and dryer, red floors, grey worktops and wainscoting.

Laundry with concealed washer and dryer behind doors one could think this was a butlers pantry instead. Open shelving to give a lived in personal look.

Inspiration for a victorian galley utility room in Chicago with a submerged sink, shaker cabinets, white cabinets, granite worktops, beige splashback, granite splashback, green walls, ceramic flooring, a side by side washer and dryer, white floors, white worktops, a coffered ceiling and wainscoting.

Inspiration for a large u-shaped utility room in New York with a belfast sink, shaker cabinets, quartz worktops, black splashback, engineered quartz splashback, beige walls, porcelain flooring, a side by side washer and dryer, multi-coloured floors, black worktops, light wood cabinets, wainscoting and a dado rail.

Overlook of the laundry room appliance and shelving. (part from full home remodeling project)
The laundry space was squeezed-up and tight! Therefore, our experts expand the room to accommodate cabinets and more shelves for storing fabric detergent and accommodate other features that make the space more usable. We renovated and re-designed the laundry room to make it fantastic and more functional while also increasing convenience.

This custom home, sitting above the City within the hills of Corvallis, was carefully crafted with attention to the smallest detail. The homeowners came to us with a vision of their dream home, and it was all hands on deck between the G. Christianson team and our Subcontractors to create this masterpiece! Each room has a theme that is unique and complementary to the essence of the home, highlighted in the Swamp Bathroom and the Dogwood Bathroom. The home features a thoughtful mix of materials, using stained glass, tile, art, wood, and color to create an ambiance that welcomes both the owners and visitors with warmth. This home is perfect for these homeowners, and fits right in with the nature surrounding the home!

Large country utility room in Other with a submerged sink, shaker cabinets, white cabinets, wood worktops, white walls, brick flooring, a side by side washer and dryer, red floors, brown worktops and wainscoting.

Soft, minimal, white and timeless laundry renovation for a beach front home on the Fleurieu Peninsula of South Australia. Practical as well as beautiful, with drying rack, large square sink and overhead storage.
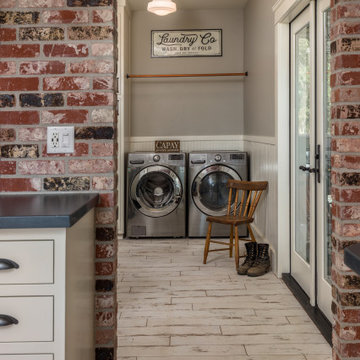
Flooring: Barnfield Large Format 6" x 36" Tile |
Stainless Washer and Dryer |
Wall color: SW Roycroft Mist Grey |
Original Bead Board Wainscoting |
Wainscoting color: SW Dover White |
Brick Masonry Archway: McNear's Brick "Sacramento Rustic" Thin Brick
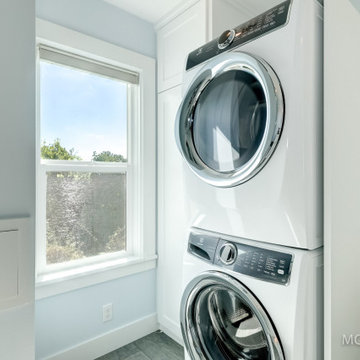
Design ideas for a medium sized farmhouse utility room in Portland with shaker cabinets, white cabinets, blue walls, vinyl flooring, grey floors and wainscoting.
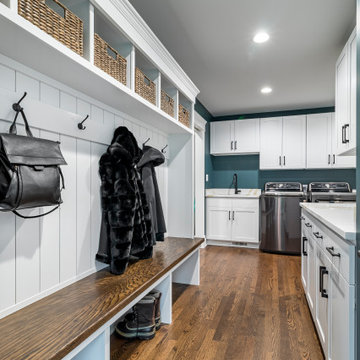
Inspiration for a medium sized traditional l-shaped separated utility room in Chicago with shaker cabinets, white cabinets, marble worktops, white splashback, marble splashback, grey walls, medium hardwood flooring, a side by side washer and dryer, brown floors, white worktops, a coffered ceiling and wainscoting.
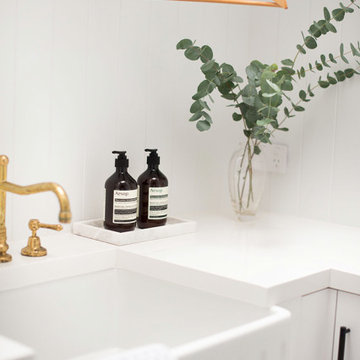
Inspiration for a small utility room in Sydney with a belfast sink, shaker cabinets, white cabinets, engineered stone countertops, white splashback, white walls, porcelain flooring, white worktops and wainscoting.

This custom home, sitting above the City within the hills of Corvallis, was carefully crafted with attention to the smallest detail. The homeowners came to us with a vision of their dream home, and it was all hands on deck between the G. Christianson team and our Subcontractors to create this masterpiece! Each room has a theme that is unique and complementary to the essence of the home, highlighted in the Swamp Bathroom and the Dogwood Bathroom. The home features a thoughtful mix of materials, using stained glass, tile, art, wood, and color to create an ambiance that welcomes both the owners and visitors with warmth. This home is perfect for these homeowners, and fits right in with the nature surrounding the home!
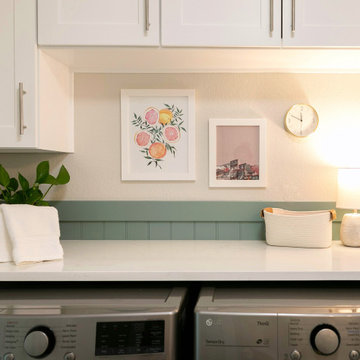
Design ideas for a classic single-wall utility room in Seattle with a submerged sink, shaker cabinets, white cabinets, engineered stone countertops, green splashback, tonge and groove splashback, green walls, vinyl flooring, a side by side washer and dryer, grey floors, white worktops and wainscoting.
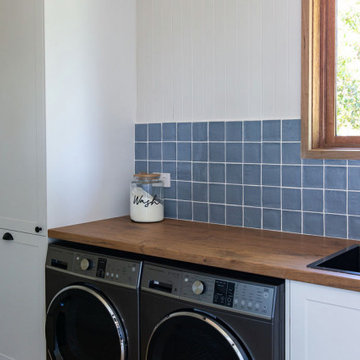
Country style laundry renovation in Merrijig. Featuring white satin shaker style cabinetry and laminate benchtops.
Photo of a large country galley utility room in Melbourne with a single-bowl sink, shaker cabinets, white cabinets, laminate countertops, blue splashback, ceramic splashback, white walls, a side by side washer and dryer and wainscoting.
Photo of a large country galley utility room in Melbourne with a single-bowl sink, shaker cabinets, white cabinets, laminate countertops, blue splashback, ceramic splashback, white walls, a side by side washer and dryer and wainscoting.
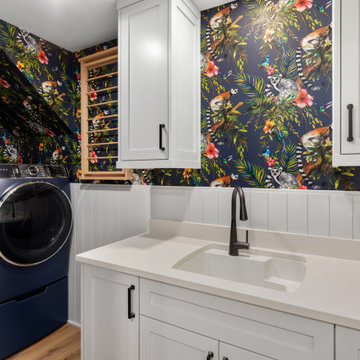
Design ideas for a country utility room in Portland with shaker cabinets, engineered stone countertops, engineered quartz splashback, a side by side washer and dryer and wainscoting.
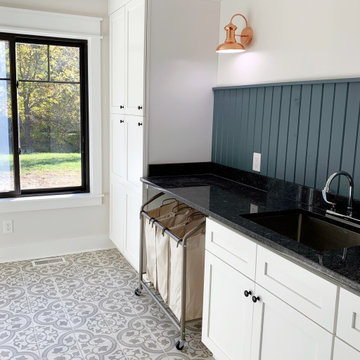
A playful and functional laundry room with beadboard and patterned tile.
Large traditional galley separated utility room in Cincinnati with a submerged sink, shaker cabinets, white cabinets, granite worktops, blue splashback, wood splashback, white walls, porcelain flooring, black worktops and wainscoting.
Large traditional galley separated utility room in Cincinnati with a submerged sink, shaker cabinets, white cabinets, granite worktops, blue splashback, wood splashback, white walls, porcelain flooring, black worktops and wainscoting.
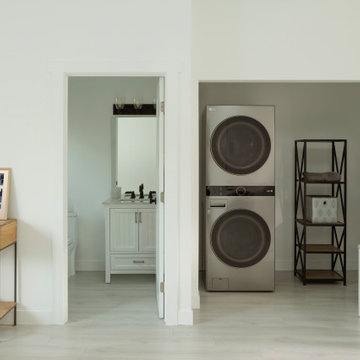
Inspiration for a small traditional l-shaped utility room in Los Angeles with shaker cabinets, white cabinets, engineered stone countertops, white walls, vinyl flooring, a stacked washer and dryer, beige floors, a vaulted ceiling and wainscoting.
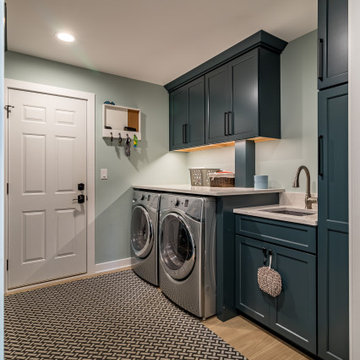
Classic galley utility room in Chicago with a submerged sink, shaker cabinets, blue cabinets, granite worktops, white splashback, granite splashback, grey walls, light hardwood flooring, a side by side washer and dryer, brown floors, white worktops, a coffered ceiling and wainscoting.
Utility Room with Shaker Cabinets and Wainscoting Ideas and Designs
1