Utility Room with Shaker Cabinets and White Cabinets Ideas and Designs
Refine by:
Budget
Sort by:Popular Today
161 - 180 of 7,004 photos
Item 1 of 3

Design ideas for a large rural u-shaped separated utility room in San Francisco with a belfast sink, shaker cabinets, white cabinets, marble worktops, white splashback, wood splashback, white walls, light hardwood flooring, a side by side washer and dryer, white worktops, a vaulted ceiling and tongue and groove walls.

Essentials for a functional laundry room include hanging space and counters for folding.
Photo of a small retro l-shaped separated utility room in Philadelphia with shaker cabinets, white cabinets, engineered stone countertops, white splashback, metro tiled splashback, white walls, porcelain flooring, a stacked washer and dryer, black floors and white worktops.
Photo of a small retro l-shaped separated utility room in Philadelphia with shaker cabinets, white cabinets, engineered stone countertops, white splashback, metro tiled splashback, white walls, porcelain flooring, a stacked washer and dryer, black floors and white worktops.

Bright White Laundry Room With Gorgeous Rolling Ladder
Inspiration for a medium sized rural u-shaped laundry cupboard in Sacramento with a belfast sink, shaker cabinets, white cabinets, engineered stone countertops, multi-coloured splashback, ceramic splashback, white walls, porcelain flooring, a side by side washer and dryer, grey floors and grey worktops.
Inspiration for a medium sized rural u-shaped laundry cupboard in Sacramento with a belfast sink, shaker cabinets, white cabinets, engineered stone countertops, multi-coloured splashback, ceramic splashback, white walls, porcelain flooring, a side by side washer and dryer, grey floors and grey worktops.
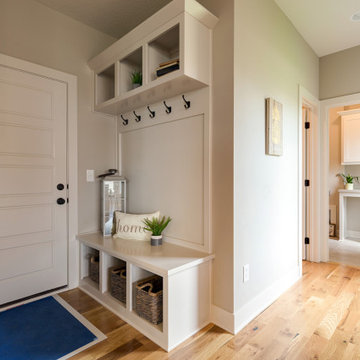
Medium sized classic single-wall utility room in Kansas City with shaker cabinets, white cabinets, laminate countertops, grey walls, ceramic flooring, a side by side washer and dryer, grey floors and grey worktops.

This is an example of a large country u-shaped separated utility room in Dallas with a belfast sink, shaker cabinets, white cabinets, quartz worktops, white walls, light hardwood flooring, a side by side washer and dryer, beige floors and white worktops.

This cozy lake cottage skillfully incorporates a number of features that would normally be restricted to a larger home design. A glance of the exterior reveals a simple story and a half gable running the length of the home, enveloping the majority of the interior spaces. To the rear, a pair of gables with copper roofing flanks a covered dining area and screened porch. Inside, a linear foyer reveals a generous staircase with cascading landing.
Further back, a centrally placed kitchen is connected to all of the other main level entertaining spaces through expansive cased openings. A private study serves as the perfect buffer between the homes master suite and living room. Despite its small footprint, the master suite manages to incorporate several closets, built-ins, and adjacent master bath complete with a soaker tub flanked by separate enclosures for a shower and water closet.
Upstairs, a generous double vanity bathroom is shared by a bunkroom, exercise space, and private bedroom. The bunkroom is configured to provide sleeping accommodations for up to 4 people. The rear-facing exercise has great views of the lake through a set of windows that overlook the copper roof of the screened porch below.
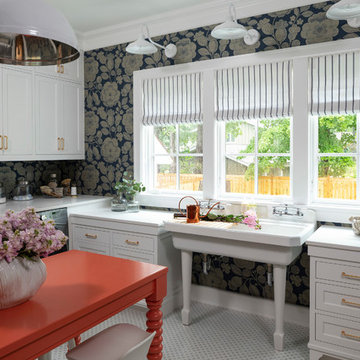
Design ideas for a coastal separated utility room in Minneapolis with an utility sink, shaker cabinets, white cabinets, multi-coloured walls, a side by side washer and dryer, multi-coloured floors and white worktops.

Inspiration for a medium sized traditional u-shaped utility room in Los Angeles with an utility sink, shaker cabinets, white cabinets, quartz worktops, white walls, ceramic flooring, a side by side washer and dryer, black floors and white worktops.

Spanish meets modern in this Dallas spec home. A unique carved paneled front door sets the tone for this well blended home. Mixing the two architectural styles kept this home current but filled with character and charm.

Melissa Oholendt
Design ideas for a modern separated utility room in Minneapolis with a built-in sink, shaker cabinets, white cabinets, composite countertops, white walls and white worktops.
Design ideas for a modern separated utility room in Minneapolis with a built-in sink, shaker cabinets, white cabinets, composite countertops, white walls and white worktops.
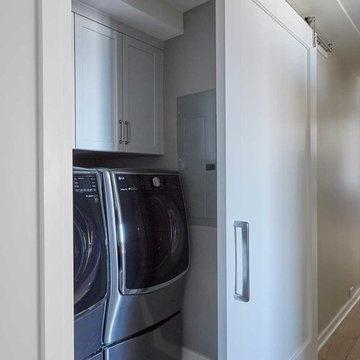
Barn door closes off laundry room from interior hallway. Photo by Mike Kaskel.
Small contemporary single-wall laundry cupboard in Chicago with shaker cabinets, white cabinets, grey walls, porcelain flooring, a side by side washer and dryer and beige floors.
Small contemporary single-wall laundry cupboard in Chicago with shaker cabinets, white cabinets, grey walls, porcelain flooring, a side by side washer and dryer and beige floors.

We love to do work on homes like this one! Like many in the Baton Rouge area, this 70's ranch style was in need of an update. As you walked in through the front door you were greeted by a small quaint foyer, to the right sat a dedicated formal dining, which is now a keeping/breakfast area. To the left was a small closed off den, now a large open dining area. The kitchen was segregated from the main living space which was large but secluded. Now, all spaces interact seamlessly across one great room. The couple cherishes the freedom they have to travel between areas and host gatherings. What makes these homes so great is the potential they hold. They are often well built and constructed simply, which allows for large and impressive updates!

This is an example of a medium sized rural galley separated utility room in Minneapolis with shaker cabinets, white cabinets, marble worktops, grey walls, ceramic flooring, grey floors and white worktops.

Photo of a small modern galley utility room in Minneapolis with a built-in sink, shaker cabinets, white cabinets, stainless steel worktops, white walls, slate flooring, a side by side washer and dryer, grey floors and grey worktops.

Studio West Photography
Photo of a medium sized traditional galley utility room in Chicago with a single-bowl sink, shaker cabinets, white cabinets, engineered stone countertops, grey walls, porcelain flooring, a side by side washer and dryer, multi-coloured floors and white worktops.
Photo of a medium sized traditional galley utility room in Chicago with a single-bowl sink, shaker cabinets, white cabinets, engineered stone countertops, grey walls, porcelain flooring, a side by side washer and dryer, multi-coloured floors and white worktops.

Free ebook, Creating the Ideal Kitchen. DOWNLOAD NOW
Working with this Glen Ellyn client was so much fun the first time around, we were thrilled when they called to say they were considering moving across town and might need some help with a bit of design work at the new house.
The kitchen in the new house had been recently renovated, but it was not exactly what they wanted. What started out as a few tweaks led to a pretty big overhaul of the kitchen, mudroom and laundry room. Luckily, we were able to use re-purpose the old kitchen cabinetry and custom island in the remodeling of the new laundry room — win-win!
As parents of two young girls, it was important for the homeowners to have a spot to store equipment, coats and all the “behind the scenes” necessities away from the main part of the house which is a large open floor plan. The existing basement mudroom and laundry room had great bones and both rooms were very large.
To make the space more livable and comfortable, we laid slate tile on the floor and added a built-in desk area, coat/boot area and some additional tall storage. We also reworked the staircase, added a new stair runner, gave a facelift to the walk-in closet at the foot of the stairs, and built a coat closet. The end result is a multi-functional, large comfortable room to come home to!
Just beyond the mudroom is the new laundry room where we re-used the cabinets and island from the original kitchen. The new laundry room also features a small powder room that used to be just a toilet in the middle of the room.
You can see the island from the old kitchen that has been repurposed for a laundry folding table. The other countertops are maple butcherblock, and the gold accents from the other rooms are carried through into this room. We were also excited to unearth an existing window and bring some light into the room.
Designed by: Susan Klimala, CKD, CBD
Photography by: Michael Alan Kaskel
For more information on kitchen and bath design ideas go to: www.kitchenstudio-ge.com
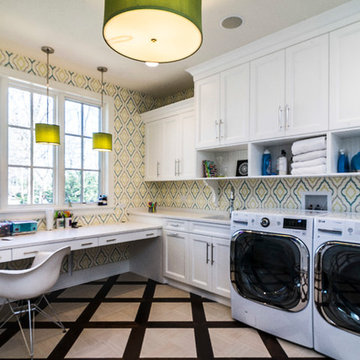
Inspiration for a traditional l-shaped utility room in Chicago with shaker cabinets, white cabinets, multi-coloured walls, a side by side washer and dryer, multi-coloured floors and white worktops.
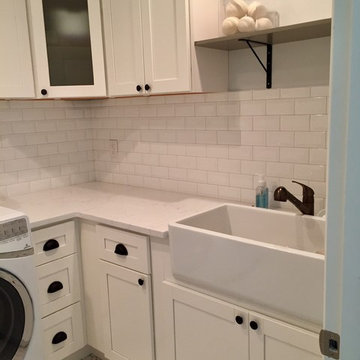
We repurposed a linen closet and added the space to our small laundry room. We also added 4 recessed can lights to replace the single light fixture.
Small farmhouse galley separated utility room in Seattle with a belfast sink, shaker cabinets, white cabinets, engineered stone countertops, grey walls, porcelain flooring, a side by side washer and dryer and white floors.
Small farmhouse galley separated utility room in Seattle with a belfast sink, shaker cabinets, white cabinets, engineered stone countertops, grey walls, porcelain flooring, a side by side washer and dryer and white floors.

Builder: Great Neighborhood Homes, Inc.
Designer: Martha O'Hara Interiors
Photo: Landmark Photography
2017 Artisan Home Tour
Photo of a traditional single-wall utility room in Minneapolis with shaker cabinets, white cabinets, multi-coloured walls, a side by side washer and dryer, grey floors and white worktops.
Photo of a traditional single-wall utility room in Minneapolis with shaker cabinets, white cabinets, multi-coloured walls, a side by side washer and dryer, grey floors and white worktops.

Harry Taylor
This is an example of a small classic laundry cupboard in Other with shaker cabinets, white cabinets, wood worktops, white walls, carpet and a side by side washer and dryer.
This is an example of a small classic laundry cupboard in Other with shaker cabinets, white cabinets, wood worktops, white walls, carpet and a side by side washer and dryer.
Utility Room with Shaker Cabinets and White Cabinets Ideas and Designs
9