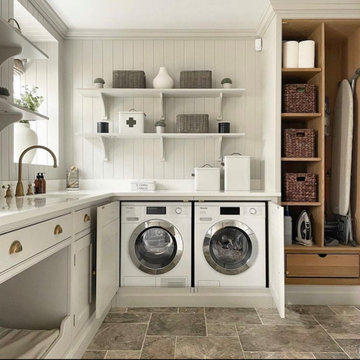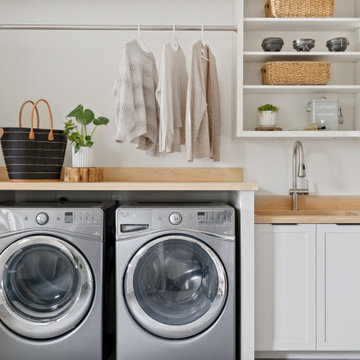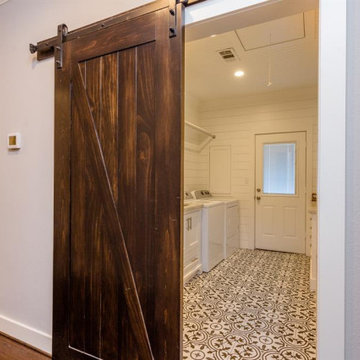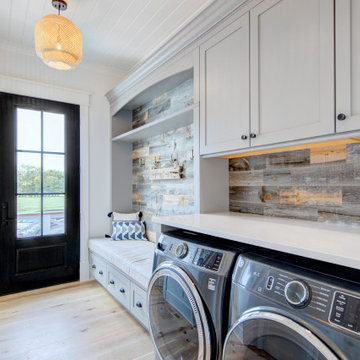Utility Room with Shaker Cabinets and Wood Splashback Ideas and Designs
Refine by:
Budget
Sort by:Popular Today
1 - 20 of 48 photos
Item 1 of 3

Custom Laundry Room Countertops in New Jersey.
This is an example of a small rural single-wall utility room in New York with a submerged sink, shaker cabinets, white cabinets, granite worktops, multi-coloured splashback, wood splashback, multi-coloured walls, medium hardwood flooring, a side by side washer and dryer, multi-coloured floors, multicoloured worktops and wood walls.
This is an example of a small rural single-wall utility room in New York with a submerged sink, shaker cabinets, white cabinets, granite worktops, multi-coloured splashback, wood splashback, multi-coloured walls, medium hardwood flooring, a side by side washer and dryer, multi-coloured floors, multicoloured worktops and wood walls.

Mudroom with roll in chair washing station or dog wash area
Inspiration for a large farmhouse single-wall utility room in Portland with a submerged sink, shaker cabinets, white cabinets, wood worktops, wood splashback, white walls, porcelain flooring, a side by side washer and dryer, grey floors and beige worktops.
Inspiration for a large farmhouse single-wall utility room in Portland with a submerged sink, shaker cabinets, white cabinets, wood worktops, wood splashback, white walls, porcelain flooring, a side by side washer and dryer, grey floors and beige worktops.

A laundry room, mud room, and 3/4 guest bathroom were created in a once unfinished garage space. We went with pretty traditional finishes, leading with both creamy white and dark wood cabinets, complemented by black fixtures and river rock tile accents in the shower.

Photo of a medium sized contemporary single-wall utility room in Auckland with a submerged sink, shaker cabinets, white cabinets, quartz worktops, white splashback, wood splashback, white walls, carpet, an integrated washer and dryer, grey floors, white worktops, a vaulted ceiling and tongue and groove walls.

Laundry room with office nook.
Large farmhouse galley utility room in Atlanta with a belfast sink, shaker cabinets, light wood cabinets, wood worktops, wood splashback, white walls, medium hardwood flooring, a side by side washer and dryer and brown worktops.
Large farmhouse galley utility room in Atlanta with a belfast sink, shaker cabinets, light wood cabinets, wood worktops, wood splashback, white walls, medium hardwood flooring, a side by side washer and dryer and brown worktops.

Design ideas for a large rural u-shaped separated utility room in San Francisco with a belfast sink, shaker cabinets, white cabinets, marble worktops, white splashback, wood splashback, white walls, light hardwood flooring, a side by side washer and dryer, white worktops, a vaulted ceiling and tongue and groove walls.

Heather Ryan, Interior Designer
H.Ryan Studio - Scottsdale, AZ
www.hryanstudio.com
Photo of a medium sized classic l-shaped separated utility room in Phoenix with a submerged sink, shaker cabinets, grey cabinets, engineered stone countertops, grey splashback, wood splashback, white walls, limestone flooring, a side by side washer and dryer, black floors, grey worktops and wood walls.
Photo of a medium sized classic l-shaped separated utility room in Phoenix with a submerged sink, shaker cabinets, grey cabinets, engineered stone countertops, grey splashback, wood splashback, white walls, limestone flooring, a side by side washer and dryer, black floors, grey worktops and wood walls.

The patterned floor continues into the laundry room where double sets of appliances and plenty of countertops and storage helps the family manage household demands.

This beautiful custom home located in Stowe, will serve as a primary residence for our wonderful clients and there family for years to come. With expansive views of Mt. Mansfield and Stowe Mountain Resort, this is the quintessential year round ski home. We worked closely with Bensonwood, who provided us with the beautiful timber frame elements as well as the high performance shell package.
Durable Western Red Cedar on the exterior will provide long lasting beauty and weather resistance. Custom interior builtins, Masonry, Cabinets, Mill Work, Doors, Wine Cellar, Bunk Beds and Stairs help to celebrate our talented in house craftsmanship.
Landscaping and hardscape Patios, Walkways and Terrace’s, along with the fire pit and gardens will insure this magnificent property is enjoyed year round.

Laundry room with flush inset shaker style doors/drawers, shiplap, v groove ceiling, extra storage/cubbies
Photo of a large modern utility room in Houston with white cabinets, granite worktops, white splashback, wood splashback, white walls, ceramic flooring, a side by side washer and dryer, multi-coloured floors, multicoloured worktops, a timber clad ceiling, tongue and groove walls, a submerged sink and shaker cabinets.
Photo of a large modern utility room in Houston with white cabinets, granite worktops, white splashback, wood splashback, white walls, ceramic flooring, a side by side washer and dryer, multi-coloured floors, multicoloured worktops, a timber clad ceiling, tongue and groove walls, a submerged sink and shaker cabinets.

Stacked washer deyer custom beige shaker cabinets sw feldspar pottery; undermount farmhouse sink with apron front and drip edge
Medium sized traditional single-wall separated utility room with a belfast sink, shaker cabinets, beige cabinets, engineered stone countertops, wood splashback, white walls, vinyl flooring, a stacked washer and dryer, brown floors, white worktops and tongue and groove walls.
Medium sized traditional single-wall separated utility room with a belfast sink, shaker cabinets, beige cabinets, engineered stone countertops, wood splashback, white walls, vinyl flooring, a stacked washer and dryer, brown floors, white worktops and tongue and groove walls.

This is an example of a medium sized l-shaped separated utility room in Dallas with a submerged sink, shaker cabinets, white cabinets, engineered stone countertops, white splashback, wood splashback, white walls, porcelain flooring, a side by side washer and dryer, brown floors, white worktops, panelled walls and a feature wall.

Mud Room with dark gray bench and charging station. Barn door with an X to close to keep messes behind close doors.
Medium sized traditional single-wall utility room in San Francisco with shaker cabinets, grey cabinets, wood worktops, grey splashback, wood splashback, grey walls, light hardwood flooring, a concealed washer and dryer, grey floors and grey worktops.
Medium sized traditional single-wall utility room in San Francisco with shaker cabinets, grey cabinets, wood worktops, grey splashback, wood splashback, grey walls, light hardwood flooring, a concealed washer and dryer, grey floors and grey worktops.

This is an example of a large farmhouse single-wall utility room in Portland with a submerged sink, shaker cabinets, white cabinets, wood worktops, wood splashback, white walls, porcelain flooring, a side by side washer and dryer, grey floors and beige worktops.

Heather Ryan, Interior Designer
H.Ryan Studio - Scottsdale, AZ
www.hryanstudio.com
Inspiration for a medium sized traditional single-wall separated utility room in Phoenix with a belfast sink, shaker cabinets, medium wood cabinets, wood worktops, grey splashback, wood splashback, white walls, limestone flooring, a concealed washer and dryer, black floors, black worktops and wood walls.
Inspiration for a medium sized traditional single-wall separated utility room in Phoenix with a belfast sink, shaker cabinets, medium wood cabinets, wood worktops, grey splashback, wood splashback, white walls, limestone flooring, a concealed washer and dryer, black floors, black worktops and wood walls.

Relocating the kitchen in a whole-house renovation/addition project gave us space for a new pantry and this convenient laundry room.
© Jeffrey Totaro, 2023

This is an example of a large farmhouse galley separated utility room in Chicago with a single-bowl sink, shaker cabinets, white cabinets, quartz worktops, green splashback, wood splashback, green walls, ceramic flooring, a side by side washer and dryer, grey floors, black worktops, a vaulted ceiling, wallpapered walls and feature lighting.

This is an example of a rustic utility room in Vancouver with a submerged sink, shaker cabinets, white cabinets, wood worktops, white splashback, wood splashback, white walls, concrete flooring, a side by side washer and dryer, grey floors, brown worktops and tongue and groove walls.

Laundry room cabinets with flush inset shaker style doors/drawers, shiplap, v groove ceiling, and barn door.
Design ideas for a large utility room in Houston with a submerged sink, shaker cabinets, white cabinets, granite worktops, white splashback, wood splashback, white walls, porcelain flooring, a side by side washer and dryer, multi-coloured floors and tongue and groove walls.
Design ideas for a large utility room in Houston with a submerged sink, shaker cabinets, white cabinets, granite worktops, white splashback, wood splashback, white walls, porcelain flooring, a side by side washer and dryer, multi-coloured floors and tongue and groove walls.

Inspiration for a large rural single-wall separated utility room in Other with shaker cabinets, grey cabinets, quartz worktops, wood splashback, a side by side washer and dryer, white worktops and a wood ceiling.
Utility Room with Shaker Cabinets and Wood Splashback Ideas and Designs
1