Utility Room with Soapstone Worktops and Black Worktops Ideas and Designs
Refine by:
Budget
Sort by:Popular Today
21 - 40 of 91 photos
Item 1 of 3

This spacious laundry room off the kitchen with black soapstone countertops and white bead board paneling also serves as a mudroom.
Design ideas for a large classic utility room in Other with green walls, beige floors, a submerged sink, recessed-panel cabinets, medium wood cabinets, soapstone worktops, limestone flooring, a side by side washer and dryer and black worktops.
Design ideas for a large classic utility room in Other with green walls, beige floors, a submerged sink, recessed-panel cabinets, medium wood cabinets, soapstone worktops, limestone flooring, a side by side washer and dryer and black worktops.

Photo of a small contemporary l-shaped separated utility room in Atlanta with shaker cabinets, black cabinets, soapstone worktops, black splashback, metro tiled splashback, porcelain flooring, a side by side washer and dryer, multi-coloured floors and black worktops.

Eudora Frameless Cabinetry in Alabaster. Decorative Hardware by Hardware Resources.
This is an example of a medium sized rural l-shaped separated utility room in Other with a built-in sink, shaker cabinets, white cabinets, soapstone worktops, white splashback, metro tiled splashback, white walls, slate flooring, a side by side washer and dryer, black floors and black worktops.
This is an example of a medium sized rural l-shaped separated utility room in Other with a built-in sink, shaker cabinets, white cabinets, soapstone worktops, white splashback, metro tiled splashback, white walls, slate flooring, a side by side washer and dryer, black floors and black worktops.

View of Laundry room with built-in soapstone folding counter above storage for industrial style rolling laundry carts and hampers. Space for hang drying above. Laundry features two stacked washer / dryer sets. Painted ship-lap walls with decorative raw concrete floor tiles. Built-in pull down ironing board between the washers / dryers.

Photo of a medium sized modern l-shaped separated utility room in Austin with shaker cabinets, grey cabinets, soapstone worktops, beige walls, concrete flooring, a side by side washer and dryer, grey floors and black worktops.

The homeowner was used to functioning with a stacked washer and dryer. As part of the primary suite addition and kitchen remodel, we relocated the laundry utilities. The new side-by-side configuration was optimal to create a large folding space for the homeowner.
Now, function and beauty are found in the new laundry room. A neutral black countertop was designed over the washer and dryer, providing a durable folding space. A full-height linen cabinet is utilized for broom/vacuum storage. The hand-painted decorative tile backsplash provides a beautiful focal point while also providing waterproofing for the drip-dry hanging rod. Bright brushed brass hardware pop against the blues used in the space.

Design ideas for a large traditional l-shaped separated utility room in Other with raised-panel cabinets, green cabinets, a side by side washer and dryer, black worktops, a submerged sink, white walls, black floors and soapstone worktops.
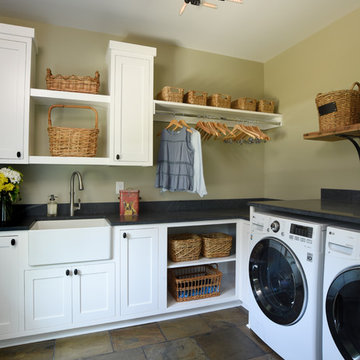
Photo of a classic l-shaped separated utility room in Columbus with a belfast sink, beaded cabinets, white cabinets, soapstone worktops, slate flooring, multi-coloured floors and black worktops.
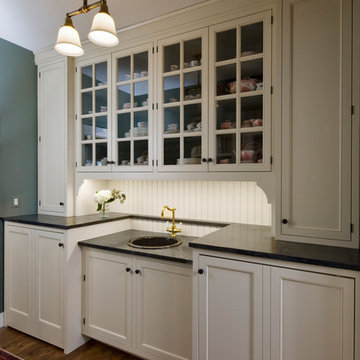
Butler's Pantry between kitchen and dining room doubles as a Laundry room. Laundry machines are hidden behind doors. Leslie Schwartz Photography
Design ideas for a small traditional single-wall utility room in Chicago with a single-bowl sink, beaded cabinets, white cabinets, soapstone worktops, green walls, medium hardwood flooring, a concealed washer and dryer and black worktops.
Design ideas for a small traditional single-wall utility room in Chicago with a single-bowl sink, beaded cabinets, white cabinets, soapstone worktops, green walls, medium hardwood flooring, a concealed washer and dryer and black worktops.
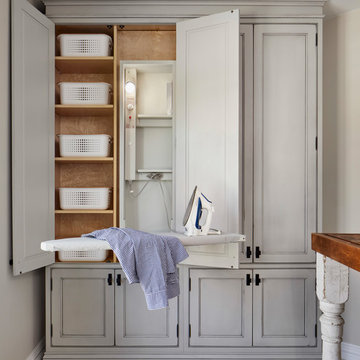
Susan Brenner
Large country single-wall separated utility room in Denver with a belfast sink, recessed-panel cabinets, grey cabinets, soapstone worktops, white walls, porcelain flooring, a side by side washer and dryer, grey floors and black worktops.
Large country single-wall separated utility room in Denver with a belfast sink, recessed-panel cabinets, grey cabinets, soapstone worktops, white walls, porcelain flooring, a side by side washer and dryer, grey floors and black worktops.

This new home was built on an old lot in Dallas, TX in the Preston Hollow neighborhood. The new home is a little over 5,600 sq.ft. and features an expansive great room and a professional chef’s kitchen. This 100% brick exterior home was built with full-foam encapsulation for maximum energy performance. There is an immaculate courtyard enclosed by a 9' brick wall keeping their spool (spa/pool) private. Electric infrared radiant patio heaters and patio fans and of course a fireplace keep the courtyard comfortable no matter what time of year. A custom king and a half bed was built with steps at the end of the bed, making it easy for their dog Roxy, to get up on the bed. There are electrical outlets in the back of the bathroom drawers and a TV mounted on the wall behind the tub for convenience. The bathroom also has a steam shower with a digital thermostatic valve. The kitchen has two of everything, as it should, being a commercial chef's kitchen! The stainless vent hood, flanked by floating wooden shelves, draws your eyes to the center of this immaculate kitchen full of Bluestar Commercial appliances. There is also a wall oven with a warming drawer, a brick pizza oven, and an indoor churrasco grill. There are two refrigerators, one on either end of the expansive kitchen wall, making everything convenient. There are two islands; one with casual dining bar stools, as well as a built-in dining table and another for prepping food. At the top of the stairs is a good size landing for storage and family photos. There are two bedrooms, each with its own bathroom, as well as a movie room. What makes this home so special is the Casita! It has its own entrance off the common breezeway to the main house and courtyard. There is a full kitchen, a living area, an ADA compliant full bath, and a comfortable king bedroom. It’s perfect for friends staying the weekend or in-laws staying for a month.

John Christenson Photographer
Photo of a large rustic u-shaped utility room in San Diego with raised-panel cabinets, soapstone worktops, beige walls, travertine flooring, a side by side washer and dryer, black worktops and beige cabinets.
Photo of a large rustic u-shaped utility room in San Diego with raised-panel cabinets, soapstone worktops, beige walls, travertine flooring, a side by side washer and dryer, black worktops and beige cabinets.
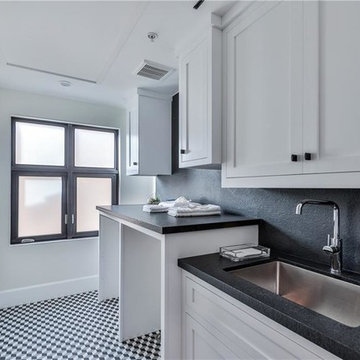
Design ideas for a medium sized contemporary single-wall separated utility room in Los Angeles with a submerged sink, white walls, multi-coloured floors, shaker cabinets, white cabinets, soapstone worktops, black worktops, ceramic flooring and a side by side washer and dryer.
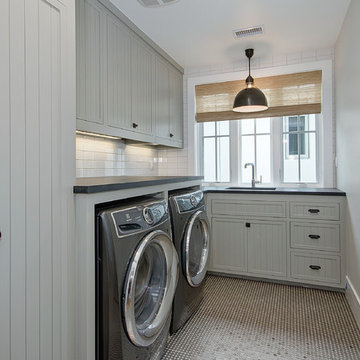
Contractor: Legacy CDM Inc. | Interior Designer: Hovie Interiors | Photographer: Jola Photography
Photo of a medium sized rural l-shaped separated utility room in Orange County with a submerged sink, recessed-panel cabinets, grey cabinets, soapstone worktops, grey walls, a side by side washer and dryer and black worktops.
Photo of a medium sized rural l-shaped separated utility room in Orange County with a submerged sink, recessed-panel cabinets, grey cabinets, soapstone worktops, grey walls, a side by side washer and dryer and black worktops.
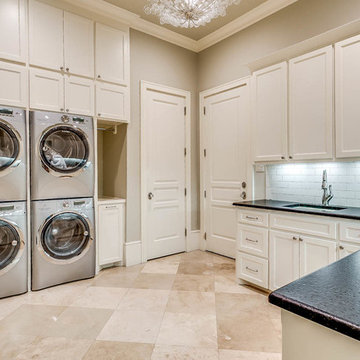
Inspiration for a large traditional u-shaped separated utility room in Dallas with beige walls, porcelain flooring, a stacked washer and dryer, recessed-panel cabinets, white cabinets, soapstone worktops, beige floors, black worktops and a submerged sink.

This is an extermely efficient laundry room with built in dog crates. the stacked washer and dryer is on the left
Inspiration for a small rural galley utility room in Philadelphia with a belfast sink, beaded cabinets, white cabinets, soapstone worktops, white walls, brick flooring, a stacked washer and dryer, black worktops and a vaulted ceiling.
Inspiration for a small rural galley utility room in Philadelphia with a belfast sink, beaded cabinets, white cabinets, soapstone worktops, white walls, brick flooring, a stacked washer and dryer, black worktops and a vaulted ceiling.
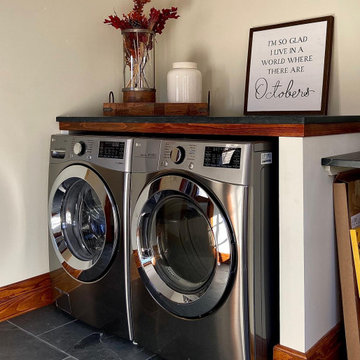
Medium sized traditional utility room in Chicago with shaker cabinets, white cabinets, soapstone worktops, beige walls, a side by side washer and dryer and black worktops.

This new home was built on an old lot in Dallas, TX in the Preston Hollow neighborhood. The new home is a little over 5,600 sq.ft. and features an expansive great room and a professional chef’s kitchen. This 100% brick exterior home was built with full-foam encapsulation for maximum energy performance. There is an immaculate courtyard enclosed by a 9' brick wall keeping their spool (spa/pool) private. Electric infrared radiant patio heaters and patio fans and of course a fireplace keep the courtyard comfortable no matter what time of year. A custom king and a half bed was built with steps at the end of the bed, making it easy for their dog Roxy, to get up on the bed. There are electrical outlets in the back of the bathroom drawers and a TV mounted on the wall behind the tub for convenience. The bathroom also has a steam shower with a digital thermostatic valve. The kitchen has two of everything, as it should, being a commercial chef's kitchen! The stainless vent hood, flanked by floating wooden shelves, draws your eyes to the center of this immaculate kitchen full of Bluestar Commercial appliances. There is also a wall oven with a warming drawer, a brick pizza oven, and an indoor churrasco grill. There are two refrigerators, one on either end of the expansive kitchen wall, making everything convenient. There are two islands; one with casual dining bar stools, as well as a built-in dining table and another for prepping food. At the top of the stairs is a good size landing for storage and family photos. There are two bedrooms, each with its own bathroom, as well as a movie room. What makes this home so special is the Casita! It has its own entrance off the common breezeway to the main house and courtyard. There is a full kitchen, a living area, an ADA compliant full bath, and a comfortable king bedroom. It’s perfect for friends staying the weekend or in-laws staying for a month.
This is an example of a medium sized traditional l-shaped utility room in Burlington with a submerged sink, shaker cabinets, white cabinets, soapstone worktops, blue walls, porcelain flooring, a side by side washer and dryer, brown floors and black worktops.
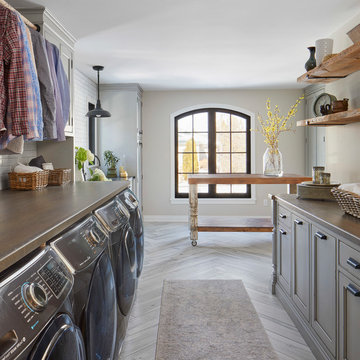
Susan Brenner
Design ideas for a large rural single-wall separated utility room in Denver with a belfast sink, recessed-panel cabinets, grey cabinets, soapstone worktops, white walls, porcelain flooring, a side by side washer and dryer, grey floors and black worktops.
Design ideas for a large rural single-wall separated utility room in Denver with a belfast sink, recessed-panel cabinets, grey cabinets, soapstone worktops, white walls, porcelain flooring, a side by side washer and dryer, grey floors and black worktops.
Utility Room with Soapstone Worktops and Black Worktops Ideas and Designs
2