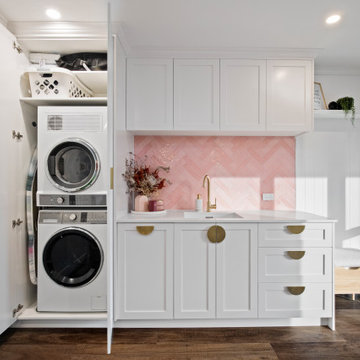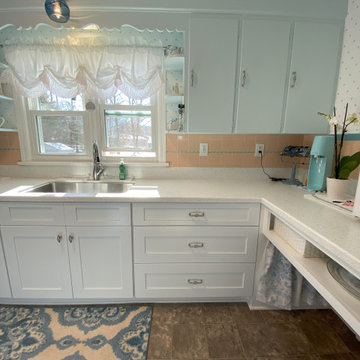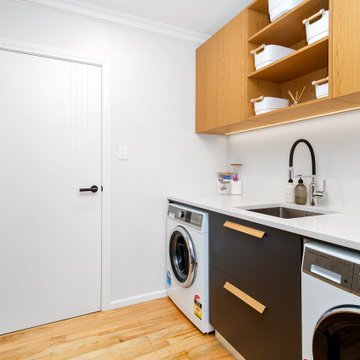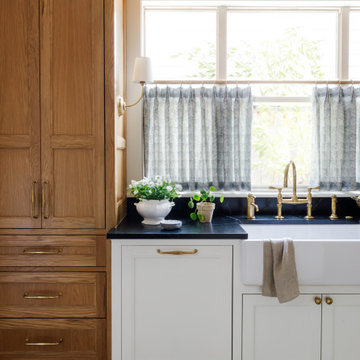Utility Room with Soapstone Worktops and Brown Floors Ideas and Designs
Refine by:
Budget
Sort by:Popular Today
21 - 34 of 34 photos
Item 1 of 3

Design ideas for a medium sized modern l-shaped utility room in Auckland with a single-bowl sink, soapstone worktops, pink splashback, mosaic tiled splashback, white walls, laminate floors, a stacked washer and dryer, brown floors, white worktops, a wood ceiling and wood walls.

Small retro galley utility room in New York with a submerged sink, shaker cabinets, white cabinets, soapstone worktops, orange splashback, ceramic splashback, multi-coloured walls, laminate floors, brown floors, multicoloured worktops and wallpapered walls.

Medium sized contemporary single-wall utility room in Wellington with a submerged sink, light wood cabinets, soapstone worktops, white walls, light hardwood flooring, brown floors and white worktops.
Medium sized classic l-shaped utility room in Burlington with a submerged sink, shaker cabinets, white cabinets, soapstone worktops, blue walls, porcelain flooring, a side by side washer and dryer, brown floors and black worktops.
Photo of a medium sized traditional l-shaped utility room in Burlington with a submerged sink, shaker cabinets, white cabinets, soapstone worktops, blue walls, porcelain flooring, a side by side washer and dryer, brown floors and black worktops.
Inspiration for a medium sized classic l-shaped utility room in Burlington with a submerged sink, shaker cabinets, white cabinets, soapstone worktops, blue walls, porcelain flooring, a side by side washer and dryer, brown floors and black worktops.
Photo of a medium sized classic l-shaped utility room in Burlington with a submerged sink, shaker cabinets, white cabinets, soapstone worktops, blue walls, porcelain flooring, a side by side washer and dryer, brown floors and black worktops.
Inspiration for a medium sized classic l-shaped utility room in Burlington with a submerged sink, shaker cabinets, white cabinets, soapstone worktops, blue walls, porcelain flooring, a side by side washer and dryer, brown floors and black worktops.
Photo of a medium sized classic l-shaped utility room in Burlington with a submerged sink, shaker cabinets, white cabinets, soapstone worktops, blue walls, porcelain flooring, a side by side washer and dryer, brown floors and black worktops.
Design ideas for a medium sized classic l-shaped utility room in Burlington with a submerged sink, shaker cabinets, white cabinets, soapstone worktops, blue walls, porcelain flooring, a side by side washer and dryer, brown floors and black worktops.
Design ideas for a medium sized classic l-shaped utility room in Burlington with a submerged sink, shaker cabinets, white cabinets, soapstone worktops, blue walls, porcelain flooring, a side by side washer and dryer, brown floors and black worktops.
Design ideas for a medium sized traditional l-shaped utility room in Burlington with a submerged sink, shaker cabinets, white cabinets, soapstone worktops, blue walls, porcelain flooring, a side by side washer and dryer, brown floors and black worktops.
This is an example of a medium sized traditional l-shaped utility room in Burlington with a submerged sink, shaker cabinets, white cabinets, soapstone worktops, blue walls, porcelain flooring, a side by side washer and dryer, brown floors and black worktops.

Full Kitchen Remodel, Custom Built Cabinets, Tile Backsplash, Countertops, Paint, Stain, Plumbing, Electrical, Wood Floor Install, Electrical Fixture Install, Plumbing Fixture Install
Utility Room with Soapstone Worktops and Brown Floors Ideas and Designs
2