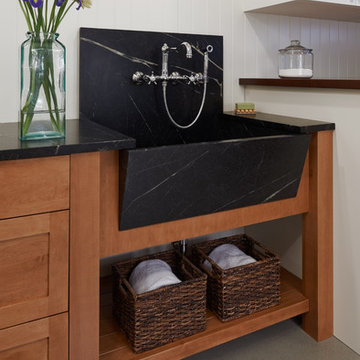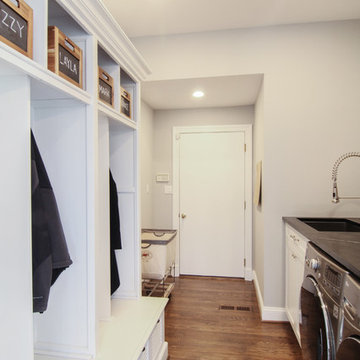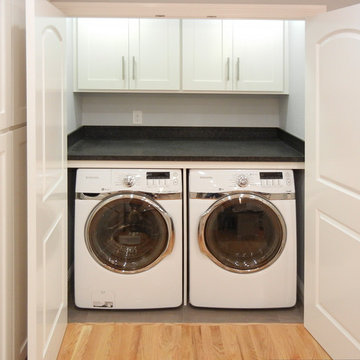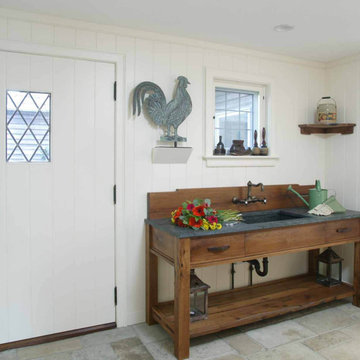Utility Room with Soapstone Worktops and Concrete Worktops Ideas and Designs
Refine by:
Budget
Sort by:Popular Today
1 - 20 of 396 photos
Item 1 of 3

Photos by SpaceCrafting
Inspiration for a large traditional l-shaped separated utility room in Minneapolis with a belfast sink, recessed-panel cabinets, white cabinets, soapstone worktops, grey walls, dark hardwood flooring, a stacked washer and dryer and brown floors.
Inspiration for a large traditional l-shaped separated utility room in Minneapolis with a belfast sink, recessed-panel cabinets, white cabinets, soapstone worktops, grey walls, dark hardwood flooring, a stacked washer and dryer and brown floors.

Photo of a medium sized rural single-wall separated utility room in Sacramento with a built-in sink, raised-panel cabinets, dark wood cabinets, concrete worktops, white walls, medium hardwood flooring, a side by side washer and dryer, brown floors and grey worktops.

The homeowner was used to functioning with a stacked washer and dryer. As part of the primary suite addition and kitchen remodel, we relocated the laundry utilities. The new side-by-side configuration was optimal to create a large folding space for the homeowner.
Now, function and beauty are found in the new laundry room. A neutral black countertop was designed over the washer and dryer, providing a durable folding space. A full-height linen cabinet is utilized for broom/vacuum storage. The hand-painted decorative tile backsplash provides a beautiful focal point while also providing waterproofing for the drip-dry hanging rod. Bright brushed brass hardware pop against the blues used in the space.

Inspiration for a medium sized classic galley separated utility room in Other with a submerged sink, beaded cabinets, white cabinets, soapstone worktops, white walls, dark hardwood flooring, a side by side washer and dryer, brown floors and black worktops.

Inspiration for a large classic l-shaped separated utility room in Other with a submerged sink, raised-panel cabinets, green cabinets, white walls, a side by side washer and dryer, black floors, black worktops and soapstone worktops.

Eddie Day
This is an example of a medium sized classic galley separated utility room in New York with a belfast sink, beaded cabinets, green cabinets, soapstone worktops, white walls, ceramic flooring, a side by side washer and dryer and multi-coloured floors.
This is an example of a medium sized classic galley separated utility room in New York with a belfast sink, beaded cabinets, green cabinets, soapstone worktops, white walls, ceramic flooring, a side by side washer and dryer and multi-coloured floors.

This is an example of a medium sized classic u-shaped separated utility room in DC Metro with a submerged sink, recessed-panel cabinets, white cabinets, soapstone worktops, vinyl flooring, a stacked washer and dryer, multi-coloured floors and grey worktops.

Photographer: NW Architectural Photography / Remodeler: Homeworks by Kelly
This is an example of a classic galley utility room in Seattle with a belfast sink, shaker cabinets, white cabinets, soapstone worktops, white walls, concrete flooring and a side by side washer and dryer.
This is an example of a classic galley utility room in Seattle with a belfast sink, shaker cabinets, white cabinets, soapstone worktops, white walls, concrete flooring and a side by side washer and dryer.

This spacious laundry room off the kitchen with black soapstone countertops and white bead board paneling also serves as a mudroom.
Design ideas for a large classic utility room in Other with green walls, beige floors, a submerged sink, recessed-panel cabinets, medium wood cabinets, soapstone worktops, limestone flooring, a side by side washer and dryer and black worktops.
Design ideas for a large classic utility room in Other with green walls, beige floors, a submerged sink, recessed-panel cabinets, medium wood cabinets, soapstone worktops, limestone flooring, a side by side washer and dryer and black worktops.

Inspiration for a medium sized traditional u-shaped utility room in Other with a submerged sink, shaker cabinets, white cabinets, soapstone worktops, blue walls and slate flooring.

Design by Lauren Levant, Photography by Ettore Mormille
Inspiration for a medium sized traditional galley utility room in DC Metro with a submerged sink, recessed-panel cabinets, white cabinets, soapstone worktops, grey walls, dark hardwood flooring and a side by side washer and dryer.
Inspiration for a medium sized traditional galley utility room in DC Metro with a submerged sink, recessed-panel cabinets, white cabinets, soapstone worktops, grey walls, dark hardwood flooring and a side by side washer and dryer.

Taryn DeVincent
Design ideas for a small rural utility room in Philadelphia with a belfast sink, recessed-panel cabinets, white cabinets, soapstone worktops, green walls, travertine flooring, a side by side washer and dryer and beige floors.
Design ideas for a small rural utility room in Philadelphia with a belfast sink, recessed-panel cabinets, white cabinets, soapstone worktops, green walls, travertine flooring, a side by side washer and dryer and beige floors.

Medium sized classic single-wall laundry cupboard with shaker cabinets, white cabinets, soapstone worktops and a side by side washer and dryer.

Photo by Randy O'Rourke
Design ideas for a traditional utility room in Boston with an integrated sink, medium wood cabinets, soapstone worktops, white walls and travertine flooring.
Design ideas for a traditional utility room in Boston with an integrated sink, medium wood cabinets, soapstone worktops, white walls and travertine flooring.

Wiggs Photo
Medium sized mediterranean galley separated utility room in Phoenix with a submerged sink, raised-panel cabinets, white cabinets, concrete worktops, white walls, medium hardwood flooring, a side by side washer and dryer, brown floors and white worktops.
Medium sized mediterranean galley separated utility room in Phoenix with a submerged sink, raised-panel cabinets, white cabinets, concrete worktops, white walls, medium hardwood flooring, a side by side washer and dryer, brown floors and white worktops.

Photo of a medium sized traditional single-wall utility room in New York with a belfast sink, beaded cabinets, soapstone worktops, grey walls, slate flooring, grey worktops and medium wood cabinets.

Design ideas for a medium sized classic single-wall separated utility room in New York with a built-in sink, shaker cabinets, grey cabinets, concrete worktops, white splashback, tonge and groove splashback, white walls, ceramic flooring, a side by side washer and dryer, grey floors, grey worktops, a wood ceiling and tongue and groove walls.

Butler's Pantry. Mud room. Dog room with concrete tops, galvanized doors. Cypress cabinets. Horse feeding trough for dog washing. Concrete floors. LEED Platinum home. Photos by Matt McCorteney.

This is an example of a medium sized classic galley utility room in Raleigh with a submerged sink, white cabinets, soapstone worktops, beige walls, porcelain flooring, a side by side washer and dryer and raised-panel cabinets.

Check out the laundry details as well. The beloved house cats claimed the entire corner of cabinetry for the ultimate maze (and clever litter box concealment).
Utility Room with Soapstone Worktops and Concrete Worktops Ideas and Designs
1