Utility Room with Soapstone Worktops and Laminate Countertops Ideas and Designs
Refine by:
Budget
Sort by:Popular Today
61 - 80 of 4,097 photos
Item 1 of 3
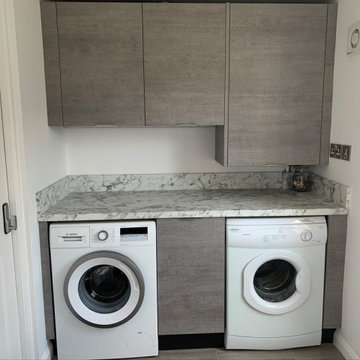
Small utility / Laundry room with large boiler
Design ideas for a small utility room in Buckinghamshire with grey cabinets and laminate countertops.
Design ideas for a small utility room in Buckinghamshire with grey cabinets and laminate countertops.

Photo of a medium sized modern l-shaped separated utility room in Austin with shaker cabinets, grey cabinets, soapstone worktops, beige walls, concrete flooring, a side by side washer and dryer, grey floors and black worktops.
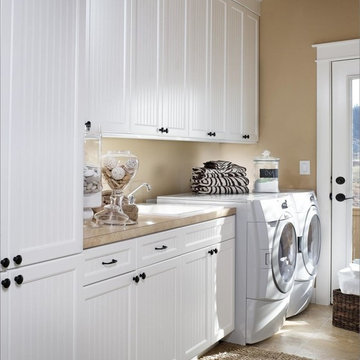
Inspiration for a medium sized country utility room in Portland with recessed-panel cabinets, white cabinets and laminate countertops.

A new layout was created in this mudroom/laundry room. The washer and dryer were stacked to make more room for white cabinets. A large single bowl undermount sink was added. Soapstone countertops were used and cabinets go to the ceiling.

Whether it’s used as a laundry, cloakroom, stashing sports gear or for extra storage space a utility and boot room will help keep your kitchen clutter-free and ensure everything in your busy household is streamlined and organised!
Our head designer worked very closely with the clients on this project to create a utility and boot room that worked for all the family needs and made sure there was a place for everything. Masses of smart storage!

Medium sized classic single-wall separated utility room in Detroit with a belfast sink, shaker cabinets, white cabinets, soapstone worktops, blue walls, ceramic flooring and a side by side washer and dryer.
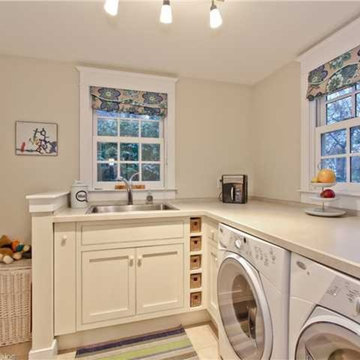
Small country l-shaped separated utility room in New York with a built-in sink, flat-panel cabinets, white cabinets, laminate countertops, light hardwood flooring, a side by side washer and dryer and beige walls.
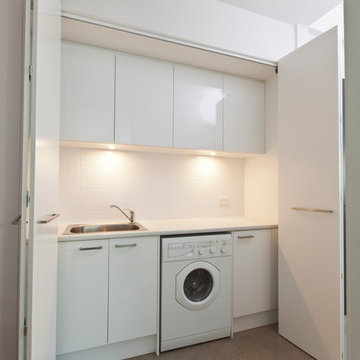
Small contemporary single-wall separated utility room in Adelaide with a built-in sink, flat-panel cabinets, white cabinets, laminate countertops, white walls, concrete flooring and a side by side washer and dryer.

We were excited to work with this client for a third time! This time they asked Thompson Remodeling to revamp the main level of their home to better support their lifestyle. The existing closed floor plan had all four of the main living spaces as individual rooms. We listened to their needs and created a design that included removing some walls and switching up the location of a few rooms for better flow.
The new and improved floor plan features an open kitchen (previously the enclosed den) and living room area with fully remodeled kitchen. We removed the walls in the dining room to create a larger dining room and den area and reconfigured the old kitchen space into a first floor laundry room/powder room combo. Lastly, we created a rear mudroom at the back entry to the home.
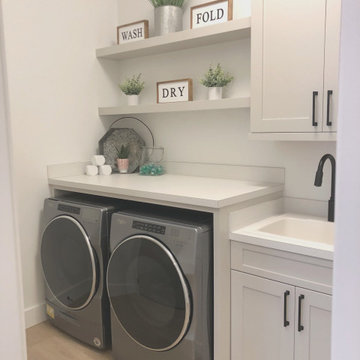
Inspiration for a large modern single-wall separated utility room in Other with a built-in sink, shaker cabinets, grey cabinets, laminate countertops, a side by side washer and dryer and white worktops.

Design ideas for a medium sized country u-shaped utility room in Atlanta with a built-in sink, shaker cabinets, blue cabinets, laminate countertops, white walls, ceramic flooring, a side by side washer and dryer, white floors and white worktops.
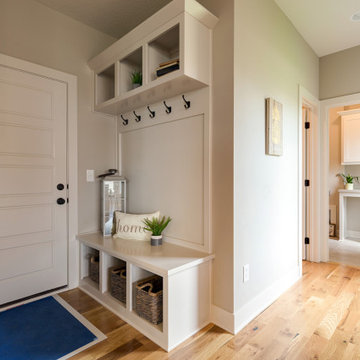
Medium sized classic single-wall utility room in Kansas City with shaker cabinets, white cabinets, laminate countertops, grey walls, ceramic flooring, a side by side washer and dryer, grey floors and grey worktops.
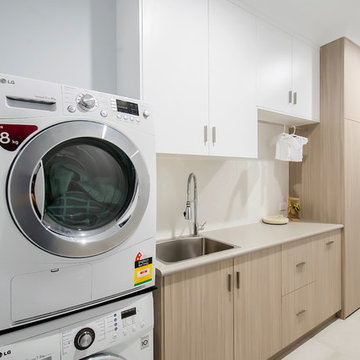
This is an example of a medium sized modern single-wall separated utility room in Other with a built-in sink, flat-panel cabinets, light wood cabinets, laminate countertops, white splashback, ceramic splashback, white walls, ceramic flooring, a stacked washer and dryer, white floors and beige worktops.
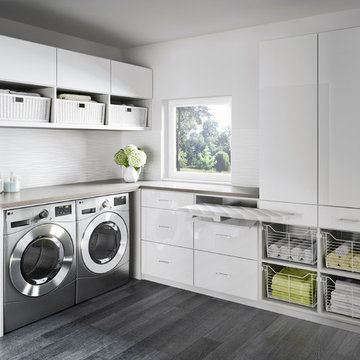
With plenty of sleek cabinet space, a laundry room becomes both serene and efficient.
Design ideas for a large contemporary l-shaped utility room in Miami with flat-panel cabinets, white cabinets, laminate countertops, grey walls, medium hardwood flooring, a side by side washer and dryer and grey floors.
Design ideas for a large contemporary l-shaped utility room in Miami with flat-panel cabinets, white cabinets, laminate countertops, grey walls, medium hardwood flooring, a side by side washer and dryer and grey floors.

Photography by Bernard Russo
This is an example of an expansive rustic utility room in Charlotte with raised-panel cabinets, red cabinets, laminate countertops, beige walls, ceramic flooring and a side by side washer and dryer.
This is an example of an expansive rustic utility room in Charlotte with raised-panel cabinets, red cabinets, laminate countertops, beige walls, ceramic flooring and a side by side washer and dryer.

The best of past and present architectural styles combine in this welcoming, farmhouse-inspired design. Clad in low-maintenance siding, the distinctive exterior has plenty of street appeal, with its columned porch, multiple gables, shutters and interesting roof lines. Other exterior highlights included trusses over the garage doors, horizontal lap siding and brick and stone accents. The interior is equally impressive, with an open floor plan that accommodates today’s family and modern lifestyles. An eight-foot covered porch leads into a large foyer and a powder room. Beyond, the spacious first floor includes more than 2,000 square feet, with one side dominated by public spaces that include a large open living room, centrally located kitchen with a large island that seats six and a u-shaped counter plan, formal dining area that seats eight for holidays and special occasions and a convenient laundry and mud room. The left side of the floor plan contains the serene master suite, with an oversized master bath, large walk-in closet and 16 by 18-foot master bedroom that includes a large picture window that lets in maximum light and is perfect for capturing nearby views. Relax with a cup of morning coffee or an evening cocktail on the nearby covered patio, which can be accessed from both the living room and the master bedroom. Upstairs, an additional 900 square feet includes two 11 by 14-foot upper bedrooms with bath and closet and a an approximately 700 square foot guest suite over the garage that includes a relaxing sitting area, galley kitchen and bath, perfect for guests or in-laws.

Convenient upstairs laundry with gray washer and dryer. Plenty of built-in storage and a clothes rack to hang shirts and other laundry.
Photography by Spacecrafting
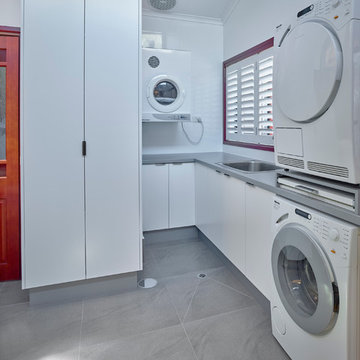
Designed, project managed and built by the Brilliant SA team. Copyright Brilliant SA
Inspiration for a medium sized contemporary u-shaped separated utility room in Other with a built-in sink, white cabinets, laminate countertops, white walls and a stacked washer and dryer.
Inspiration for a medium sized contemporary u-shaped separated utility room in Other with a built-in sink, white cabinets, laminate countertops, white walls and a stacked washer and dryer.

A perpendicular Charging Station with mail/paperwork slots, plenty of room for cell phones, I-Pods, I-Pads plus the children’s electronic gadgets, bins for paraphernalia and related attachments is a sure sign of this Century. Ivory glazed melamine. Donna Siben/Designer for Closet Organizing Systems

This laundry room was created by removing the existing bathroom and bedroom closet. Medallion Designer Series maple full overlay cabinet’s in the Potters Mill door style with Harbor Mist painted finish was installed. Formica Laminate Concrete Stone with a bull edge and single bowl Kurran undermount stainless steel sink with a chrome Moen faucet. Boulder Terra Linear Blend tile was used for the backsplash and washer outlet box cover. On the floor 12x24 Mediterranean Essence tile in Bronze finish was installed. A Bosch washer & dryer were also installed.
Utility Room with Soapstone Worktops and Laminate Countertops Ideas and Designs
4