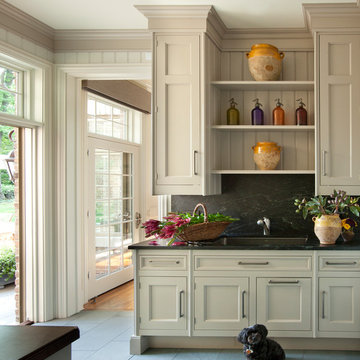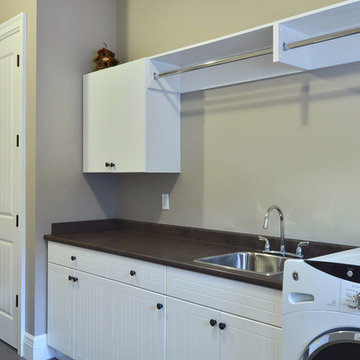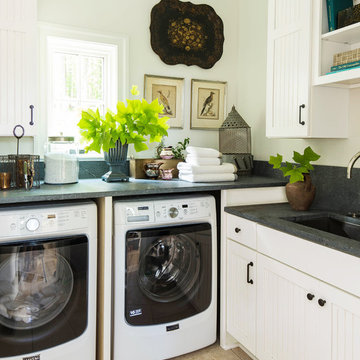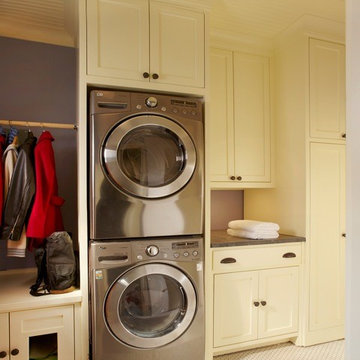Utility Room with Soapstone Worktops and Zinc Worktops Ideas and Designs
Refine by:
Budget
Sort by:Popular Today
1 - 20 of 277 photos
Item 1 of 3

6 Motions, 1 Amazing Wash Performance. The wash performance of the machine is greatly improved, giving you perfect results every time.
This is an example of a small modern single-wall separated utility room in Boston with a belfast sink, grey cabinets, soapstone worktops, grey walls, ceramic flooring, a side by side washer and dryer, beige floors and beaded cabinets.
This is an example of a small modern single-wall separated utility room in Boston with a belfast sink, grey cabinets, soapstone worktops, grey walls, ceramic flooring, a side by side washer and dryer, beige floors and beaded cabinets.

Small contemporary l-shaped separated utility room in Atlanta with shaker cabinets, black cabinets, soapstone worktops, black splashback, metro tiled splashback, porcelain flooring, a side by side washer and dryer, multi-coloured floors and black worktops.

Photo of a medium sized eclectic u-shaped separated utility room in Dallas with shaker cabinets, white cabinets, a belfast sink, soapstone worktops, multi-coloured walls, porcelain flooring, a side by side washer and dryer, grey floors and grey worktops.
Photo of a medium sized classic l-shaped utility room in Burlington with a submerged sink, shaker cabinets, white cabinets, soapstone worktops, blue walls, porcelain flooring, a side by side washer and dryer, brown floors and black worktops.

This is an example of a medium sized traditional u-shaped separated utility room in Seattle with a belfast sink, shaker cabinets, white cabinets, zinc worktops, white walls, concrete flooring and a side by side washer and dryer.

Marshall Morgan Erb Design Inc.
Photo: Nick Johnson
This is an example of a classic separated utility room in Chicago with a submerged sink, recessed-panel cabinets, soapstone worktops, white walls, ceramic flooring and beige cabinets.
This is an example of a classic separated utility room in Chicago with a submerged sink, recessed-panel cabinets, soapstone worktops, white walls, ceramic flooring and beige cabinets.

SeeVirtual Marketing & Photography
www.seevirtual360.com
This is an example of a large classic separated utility room in Vancouver with a built-in sink, beige walls, white cabinets, soapstone worktops and a side by side washer and dryer.
This is an example of a large classic separated utility room in Vancouver with a built-in sink, beige walls, white cabinets, soapstone worktops and a side by side washer and dryer.

Medium sized classic l-shaped separated utility room in St Louis with a submerged sink, shaker cabinets, white cabinets, soapstone worktops, white walls, ceramic flooring, a side by side washer and dryer and beige floors.

Partial view of Laundry room with custom designed & fabricated soapstone utility sink with integrated drain board and custom raw steel legs. Laundry features two stacked washer / dryer sets. Painted ship-lap walls with decorative raw concrete floor tiles. View to adjacent mudroom that includes a small built-in office space.

Despite not having a view of the mountains, the windows of this multi-use laundry/prep room serve an important function by allowing one to keep an eye on the exterior dog-run enclosure. Beneath the window (and near to the dog-washing station) sits a dedicated doggie door for easy, four-legged access.
Custom windows, doors, and hardware designed and furnished by Thermally Broken Steel USA.
Other sources:
Western Hemlock wall and ceiling paneling: reSAWN TIMBER Co.

With the original, unfinished laundry room located in the enclosed porch with plywood subflooring and bare shiplap on the walls, our client was ready for a change.
To create a functional size laundry/utility room, Blackline Renovations repurposed part of the enclosed porch and slightly expanded into the original kitchen footprint. With a small space to work with, form and function was paramount. Blackline Renovations’ creative solution involved carefully designing an efficient layout with accessible storage. The laundry room was thus designed with floor-to-ceiling cabinetry and a stacked washer/dryer to provide enough space for a folding station and drying area. The lower cabinet beneath the drying area was even customized to conceal and store a cat litter box. Every square inch was wisely utilized to maximize this small space.

Open cubbies were placed near the back door in this mudroom / laundry room. The vertical storage is shoe storage and the horizontal storage is great space for baskets and dog storage. A metal sheet pan from a local hardware store was framed for displaying artwork. The bench top is stained to hide wear and tear. The coat hook rail was a DIY project the homeowner did to add a bit of whimsy to the space.

Photo of a medium sized traditional l-shaped utility room in Chicago with beaded cabinets, grey cabinets, soapstone worktops, beige walls, slate flooring, a stacked washer and dryer and a submerged sink.

MichaelChristiePhotography
Medium sized rural single-wall separated utility room in Detroit with a submerged sink, shaker cabinets, white cabinets, soapstone worktops, grey walls, dark hardwood flooring, a stacked washer and dryer, brown floors and grey worktops.
Medium sized rural single-wall separated utility room in Detroit with a submerged sink, shaker cabinets, white cabinets, soapstone worktops, grey walls, dark hardwood flooring, a stacked washer and dryer, brown floors and grey worktops.

Medium sized classic single-wall separated utility room in Detroit with a belfast sink, shaker cabinets, white cabinets, soapstone worktops, blue walls, ceramic flooring and a side by side washer and dryer.

Inspiration for a small classic single-wall utility room in Dallas with shaker cabinets, white cabinets, soapstone worktops, grey walls, ceramic flooring and a stacked washer and dryer.

Medium sized contemporary single-wall separated utility room in Orange County with a submerged sink, flat-panel cabinets, light wood cabinets, soapstone worktops, white walls, ceramic flooring, a side by side washer and dryer, multi-coloured floors and black worktops.

Susan Brenner
Inspiration for a large rural single-wall separated utility room in Denver with a belfast sink, recessed-panel cabinets, grey cabinets, soapstone worktops, white walls, porcelain flooring, a side by side washer and dryer, grey floors and black worktops.
Inspiration for a large rural single-wall separated utility room in Denver with a belfast sink, recessed-panel cabinets, grey cabinets, soapstone worktops, white walls, porcelain flooring, a side by side washer and dryer, grey floors and black worktops.

This laundry Room celebrates the act of service with vaulted ceiling, desk area and plenty of work surface laundry folding and crafts.
Photo by Reed brown

French Country laundry room with farmhouse sink in all white cabinetry vanity, beige travertine flooring, black metal framed windows, and distressed wood folding table.
Utility Room with Soapstone Worktops and Zinc Worktops Ideas and Designs
1