Utility Room with Stainless Steel Worktops and a Stacked Washer and Dryer Ideas and Designs
Refine by:
Budget
Sort by:Popular Today
1 - 20 of 30 photos
Item 1 of 3

Have a tiny New York City apartment? Check our Spatia, Arclinea's kitchen and storage solution that offers a sleek, discreet design. Spatia smartly conceals your kitchen, laundry and storage, elegantly blending in with any timeless design.
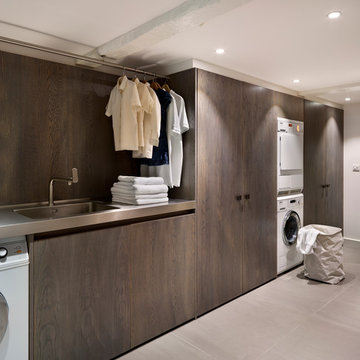
Contemporary separated utility room in Other with an integrated sink, a stacked washer and dryer, stainless steel worktops and grey worktops.

Une pièce indispensable souvent oubliée
En complément de notre activité de cuisiniste, nous réalisons régulièrement des lingeries/ buanderies.
Fonctionnelle et esthétique
Venez découvrir dans notre showroom à Déville lès Rouen une lingerie/buanderie sur mesure.
Nous avons conçu une implantation fonctionnelle : un plan de travail en inox avec évier soudé et mitigeur, des paniers à linges intégrés en sous-plan, un espace de rangement pour les produits ménagers et une penderie pour suspendre quelques vêtements en attente de repassage.
Le lave-linge et le sèche-linge Miele sont superposés grâce au tiroir de rangement qui offre une tablette pour poser un panier afin de décharger le linge.
L’armoire séchante d’Asko vient compléter notre lingerie, véritable atout méconnu.
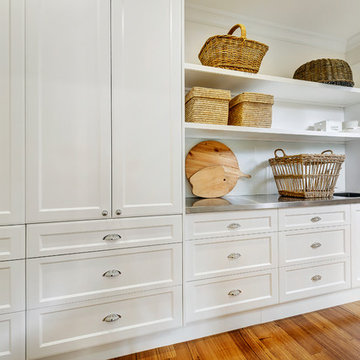
This is an example of a large classic single-wall separated utility room in Melbourne with an integrated sink, white cabinets, stainless steel worktops, white walls, medium hardwood flooring and a stacked washer and dryer.
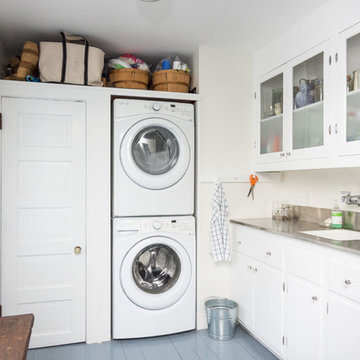
CJ South
Inspiration for a large nautical l-shaped utility room in Detroit with a submerged sink, glass-front cabinets, white cabinets, stainless steel worktops, white walls, painted wood flooring and a stacked washer and dryer.
Inspiration for a large nautical l-shaped utility room in Detroit with a submerged sink, glass-front cabinets, white cabinets, stainless steel worktops, white walls, painted wood flooring and a stacked washer and dryer.
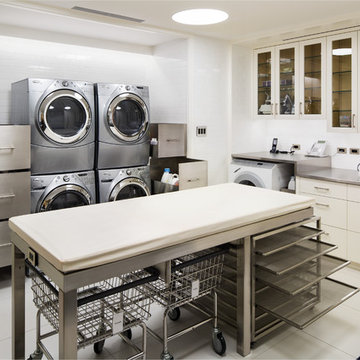
Photograph © 2015 Jonathan Wallen.
Inspiration for an expansive classic u-shaped separated utility room in New York with a submerged sink, glass-front cabinets, white cabinets, stainless steel worktops, white walls and a stacked washer and dryer.
Inspiration for an expansive classic u-shaped separated utility room in New York with a submerged sink, glass-front cabinets, white cabinets, stainless steel worktops, white walls and a stacked washer and dryer.
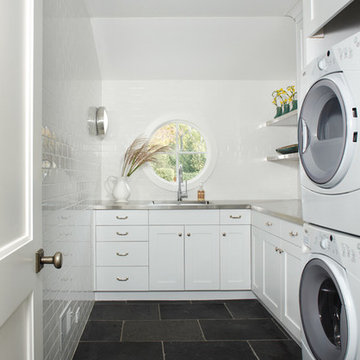
Farmhouse utility room in Detroit with a submerged sink, shaker cabinets, white cabinets, stainless steel worktops, white walls, slate flooring and a stacked washer and dryer.
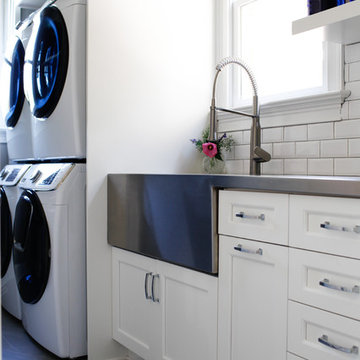
Design ideas for a classic single-wall separated utility room in Raleigh with a belfast sink, recessed-panel cabinets, white cabinets, stainless steel worktops, white walls, a stacked washer and dryer, grey floors and grey worktops.
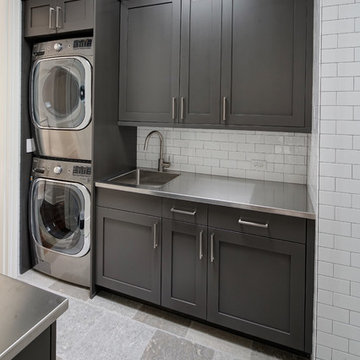
Hausman & Associates, LTD
Classic galley utility room in Chicago with an integrated sink, recessed-panel cabinets, grey cabinets, stainless steel worktops, white walls, porcelain flooring, a stacked washer and dryer and grey floors.
Classic galley utility room in Chicago with an integrated sink, recessed-panel cabinets, grey cabinets, stainless steel worktops, white walls, porcelain flooring, a stacked washer and dryer and grey floors.
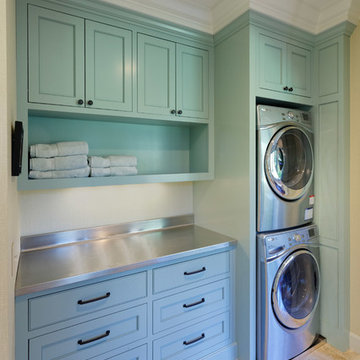
The drop zone for this home is the mudroom, which features lockers for backpacks and sporting equipment, as well as shoe cubbies, all concealed behind beautiful custom cabinetry from Riverside Custom Cabinetry. The metal grates on the shoe storage cabinet doors give footwear breathing room while providing a unique touch to the shaker panel door. The custom desk holds school supplies and acts as a charging station for electronics. The designer chose a beautiful stone tile in a mix of sizes and large pendants to give this mudroom a touch of class.
Designer: Meg Kohnen
Photography by: William Manning

Large modern galley utility room in Edmonton with vinyl flooring, grey walls, grey floors, a belfast sink, shaker cabinets, white cabinets, stainless steel worktops, blue splashback, ceramic splashback, a stacked washer and dryer and grey worktops.
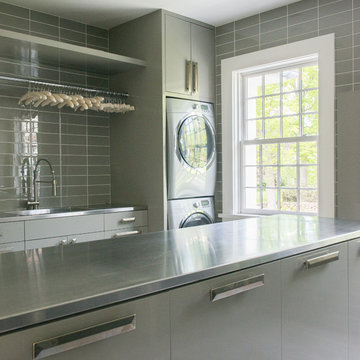
Jane Beiles
This is an example of a contemporary separated utility room in New York with a built-in sink, flat-panel cabinets, stainless steel worktops and a stacked washer and dryer.
This is an example of a contemporary separated utility room in New York with a built-in sink, flat-panel cabinets, stainless steel worktops and a stacked washer and dryer.

Farm House Laundry Project, we open this laundry closet to switch Laundry from Bathroom to Kitchen Dining Area, this way we change from small machine size to big washer and dryer.
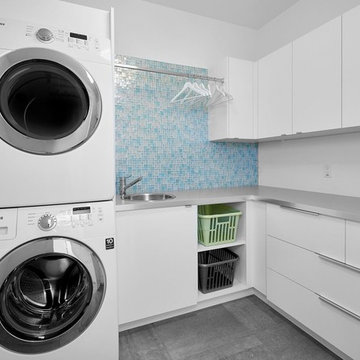
Photo of a medium sized classic l-shaped separated utility room in Calgary with a built-in sink, flat-panel cabinets, white cabinets, stainless steel worktops, white walls, slate flooring, a stacked washer and dryer and grey floors.
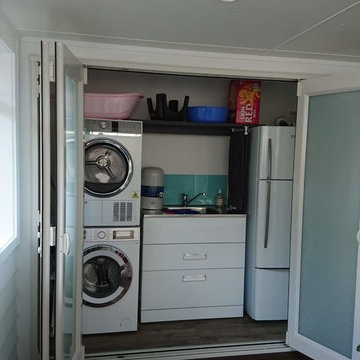
Hidden Laundry on Enclosed patio
Photo of a modern single-wall laundry cupboard in Auckland with a built-in sink, beaded cabinets, white cabinets, stainless steel worktops, white walls, light hardwood flooring, a stacked washer and dryer, brown floors and grey worktops.
Photo of a modern single-wall laundry cupboard in Auckland with a built-in sink, beaded cabinets, white cabinets, stainless steel worktops, white walls, light hardwood flooring, a stacked washer and dryer, brown floors and grey worktops.

Design ideas for a small modern galley separated utility room in Sydney with an integrated sink, flat-panel cabinets, white cabinets, stainless steel worktops, white splashback, glass sheet splashback, white walls, light hardwood flooring, a stacked washer and dryer and grey worktops.

Medium sized beach style single-wall separated utility room in Toronto with an utility sink, flat-panel cabinets, medium wood cabinets, stainless steel worktops, blue splashback, ceramic splashback, light hardwood flooring and a stacked washer and dryer.
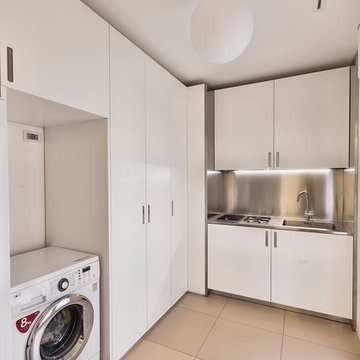
Photo of a medium sized contemporary l-shaped utility room in Bari with an integrated sink, flat-panel cabinets, white cabinets, stainless steel worktops, white walls, porcelain flooring and a stacked washer and dryer.
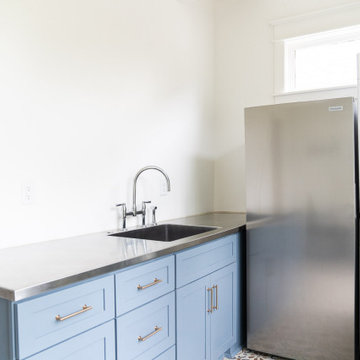
Photo of a medium sized classic utility room in Nashville with a single-bowl sink, shaker cabinets, blue cabinets, stainless steel worktops, white walls, ceramic flooring, a stacked washer and dryer and grey worktops.
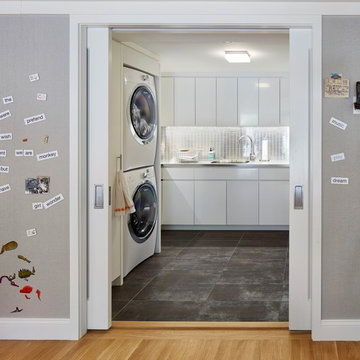
Inspiration for an expansive traditional utility room in New York with flat-panel cabinets, white cabinets, stainless steel worktops, white walls, porcelain flooring and a stacked washer and dryer.
Utility Room with Stainless Steel Worktops and a Stacked Washer and Dryer Ideas and Designs
1