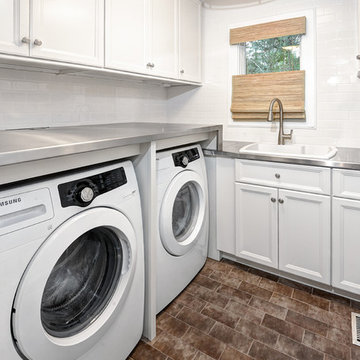Utility Room with Stainless Steel Worktops and Ceramic Flooring Ideas and Designs
Refine by:
Budget
Sort by:Popular Today
1 - 20 of 32 photos
Item 1 of 3
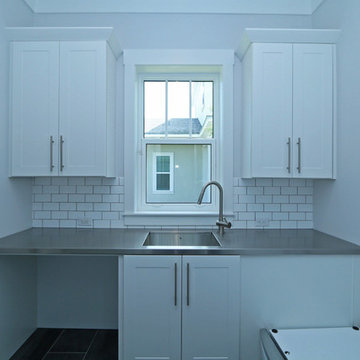
This modern laundry room features white recessed panel cabinetry, white subway tile, and a metal countertop. the light gray walls keep the modern trip and open feel, while the metal counter top adds and industrial element. Black 12 x 24 tile flooring is from Alpha Tile.

Une pièce indispensable souvent oubliée
En complément de notre activité de cuisiniste, nous réalisons régulièrement des lingeries/ buanderies.
Fonctionnelle et esthétique
Venez découvrir dans notre showroom à Déville lès Rouen une lingerie/buanderie sur mesure.
Nous avons conçu une implantation fonctionnelle : un plan de travail en inox avec évier soudé et mitigeur, des paniers à linges intégrés en sous-plan, un espace de rangement pour les produits ménagers et une penderie pour suspendre quelques vêtements en attente de repassage.
Le lave-linge et le sèche-linge Miele sont superposés grâce au tiroir de rangement qui offre une tablette pour poser un panier afin de décharger le linge.
L’armoire séchante d’Asko vient compléter notre lingerie, véritable atout méconnu.
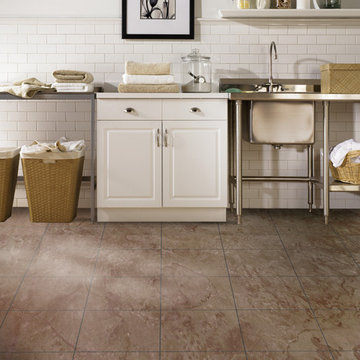
Photo of a large traditional single-wall utility room in Calgary with an utility sink, raised-panel cabinets, white cabinets, stainless steel worktops, beige walls, ceramic flooring and grey floors.
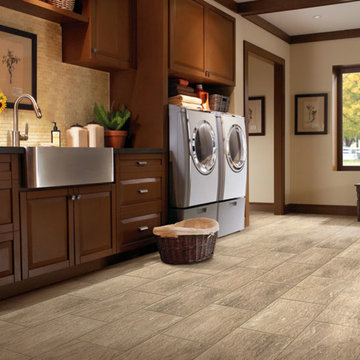
Photo of a large contemporary galley utility room in Las Vegas with a belfast sink, beaded cabinets, dark wood cabinets, stainless steel worktops, beige walls, ceramic flooring and a side by side washer and dryer.

Large traditional l-shaped utility room in Grand Rapids with shaker cabinets, dark wood cabinets, ceramic flooring, a side by side washer and dryer, beige floors, green walls, stainless steel worktops and grey worktops.

Knowing the important role that dogs take in our client's life, we built their space for the care and keeping of their clothes AND their dogs. The dual purpose of this space blends seamlessly from washing the clothes to washing the dog. Custom cabinets were built to comfortably house the dog crate and the industrial sized wash and dryer. A low tub was tiled and counters wrapped in stainless steel for easy maintenance.
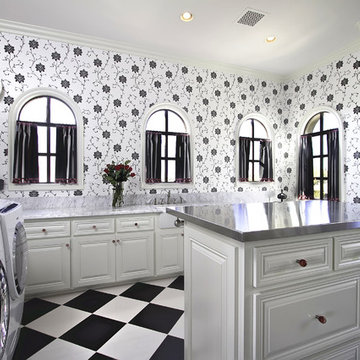
Scottsdale Elegance - Laundry Room - General View
Design ideas for an expansive classic l-shaped separated utility room in Phoenix with white cabinets, a submerged sink, raised-panel cabinets, stainless steel worktops, white walls, ceramic flooring, a side by side washer and dryer, multi-coloured floors and grey worktops.
Design ideas for an expansive classic l-shaped separated utility room in Phoenix with white cabinets, a submerged sink, raised-panel cabinets, stainless steel worktops, white walls, ceramic flooring, a side by side washer and dryer, multi-coloured floors and grey worktops.

Dog washing station. Architect: Tandem Architecture; Photo Credit: Steven Johnson Photography
Design ideas for a large classic single-wall utility room in Chicago with flat-panel cabinets, grey cabinets, stainless steel worktops, grey walls, ceramic flooring and a side by side washer and dryer.
Design ideas for a large classic single-wall utility room in Chicago with flat-panel cabinets, grey cabinets, stainless steel worktops, grey walls, ceramic flooring and a side by side washer and dryer.
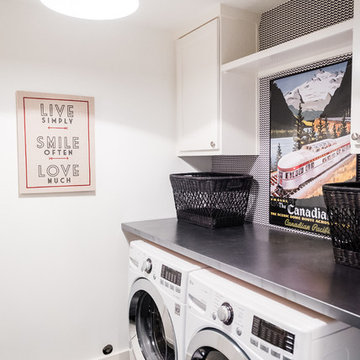
Remodel: J. Bryant Boyd, Design-Build
Photography: Carlos Barron Photography
Photo of a medium sized retro galley separated utility room in Austin with recessed-panel cabinets, white cabinets, stainless steel worktops, white walls, ceramic flooring and a side by side washer and dryer.
Photo of a medium sized retro galley separated utility room in Austin with recessed-panel cabinets, white cabinets, stainless steel worktops, white walls, ceramic flooring and a side by side washer and dryer.
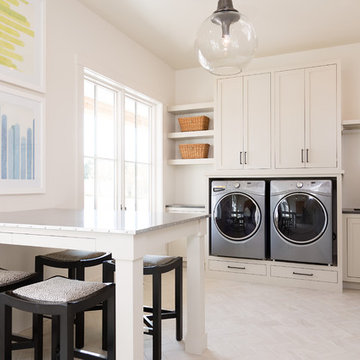
This is an example of a large contemporary utility room in Other with a submerged sink, beige cabinets, stainless steel worktops, beige walls, ceramic flooring, a side by side washer and dryer and beige floors.
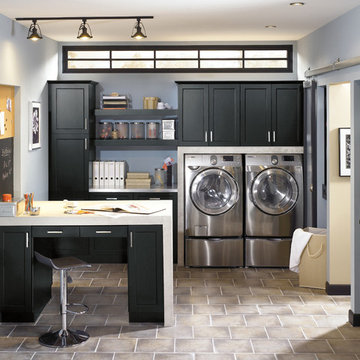
This is an example of a medium sized classic single-wall separated utility room in Other with recessed-panel cabinets, black cabinets, stainless steel worktops, grey walls, ceramic flooring, a side by side washer and dryer and beige floors.

Architect: Carol Sundstrom, AIA
Accessibility Consultant: Karen Braitmayer, FAIA
Interior Designer: Lucy Johnson Interiors
Contractor: Phoenix Construction
Cabinetry: Contour Woodworks
Custom Sink: Kollmar Sheet Metal
Photography: © Kathryn Barnard
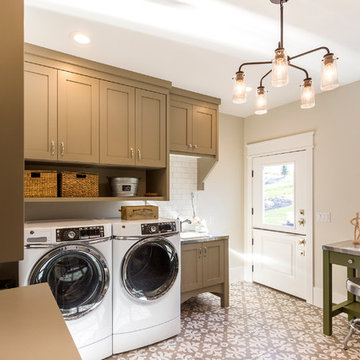
This is an example of a large classic galley utility room in Salt Lake City with a built-in sink, raised-panel cabinets, brown cabinets, stainless steel worktops, white walls, ceramic flooring and a side by side washer and dryer.
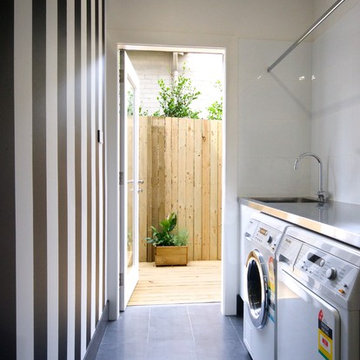
David Curson
Small contemporary single-wall separated utility room in Sydney with flat-panel cabinets, white cabinets, stainless steel worktops, white walls, ceramic flooring and a side by side washer and dryer.
Small contemporary single-wall separated utility room in Sydney with flat-panel cabinets, white cabinets, stainless steel worktops, white walls, ceramic flooring and a side by side washer and dryer.
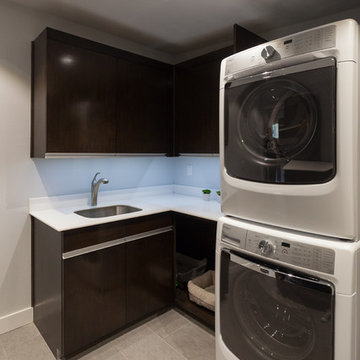
Photography by Christi Nielsen
Design ideas for a medium sized contemporary u-shaped utility room in Dallas with a submerged sink, flat-panel cabinets, dark wood cabinets, grey walls, a stacked washer and dryer, stainless steel worktops, white splashback, glass sheet splashback and ceramic flooring.
Design ideas for a medium sized contemporary u-shaped utility room in Dallas with a submerged sink, flat-panel cabinets, dark wood cabinets, grey walls, a stacked washer and dryer, stainless steel worktops, white splashback, glass sheet splashback and ceramic flooring.
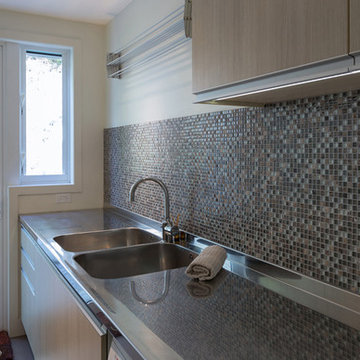
Intense Photography
Inspiration for a large modern single-wall separated utility room in Auckland with a double-bowl sink, flat-panel cabinets, stainless steel worktops, white walls, ceramic flooring, a side by side washer and dryer and light wood cabinets.
Inspiration for a large modern single-wall separated utility room in Auckland with a double-bowl sink, flat-panel cabinets, stainless steel worktops, white walls, ceramic flooring, a side by side washer and dryer and light wood cabinets.
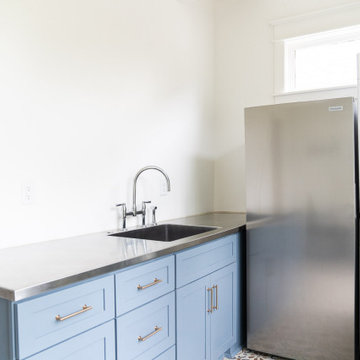
Photo of a medium sized classic utility room in Nashville with a single-bowl sink, shaker cabinets, blue cabinets, stainless steel worktops, white walls, ceramic flooring, a stacked washer and dryer and grey worktops.
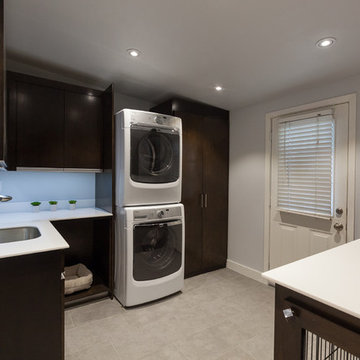
Photography by Christi Nielsen
Inspiration for a medium sized contemporary u-shaped utility room in Dallas with a submerged sink, flat-panel cabinets, dark wood cabinets, stainless steel worktops, white splashback, glass sheet splashback and ceramic flooring.
Inspiration for a medium sized contemporary u-shaped utility room in Dallas with a submerged sink, flat-panel cabinets, dark wood cabinets, stainless steel worktops, white splashback, glass sheet splashback and ceramic flooring.
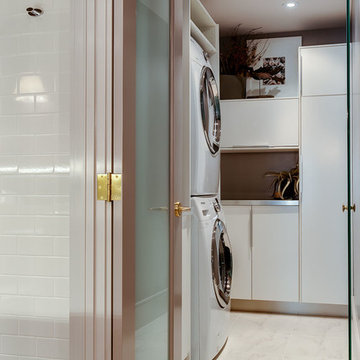
Photo of a small classic l-shaped separated utility room in Toronto with a single-bowl sink, flat-panel cabinets, white cabinets, grey walls, ceramic flooring, a stacked washer and dryer and stainless steel worktops.
Utility Room with Stainless Steel Worktops and Ceramic Flooring Ideas and Designs
1
