Utility Room with Stainless Steel Worktops and Concrete Worktops Ideas and Designs
Refine by:
Budget
Sort by:Popular Today
1 - 20 of 280 photos
Item 1 of 3

Completely remodeled farmhouse to update finishes & floor plan. Space plan, lighting schematics, finishes, furniture selection, and styling were done by K Design
Photography: Isaac Bailey Photography

Photo of a medium sized rural single-wall separated utility room in Sacramento with a built-in sink, raised-panel cabinets, dark wood cabinets, concrete worktops, white walls, medium hardwood flooring, a side by side washer and dryer, brown floors and grey worktops.
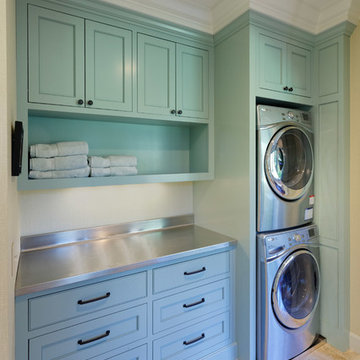
The drop zone for this home is the mudroom, which features lockers for backpacks and sporting equipment, as well as shoe cubbies, all concealed behind beautiful custom cabinetry from Riverside Custom Cabinetry. The metal grates on the shoe storage cabinet doors give footwear breathing room while providing a unique touch to the shaker panel door. The custom desk holds school supplies and acts as a charging station for electronics. The designer chose a beautiful stone tile in a mix of sizes and large pendants to give this mudroom a touch of class.
Designer: Meg Kohnen
Photography by: William Manning

The back door leads to a multi-purpose laundry room and mudroom. Side by side washer and dryer on the main level account for aging in place by maximizing universal design elements.
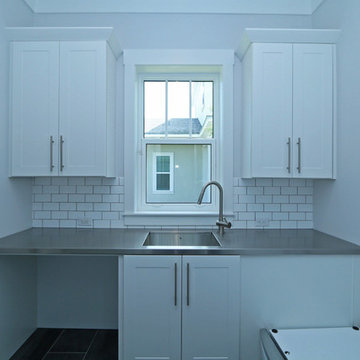
This modern laundry room features white recessed panel cabinetry, white subway tile, and a metal countertop. the light gray walls keep the modern trip and open feel, while the metal counter top adds and industrial element. Black 12 x 24 tile flooring is from Alpha Tile.
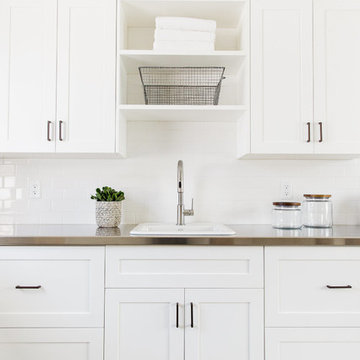
Shop the Look, See the Photo Tour here: https://www.studio-mcgee.com/studioblog/2016/4/4/modern-mountain-home-tour
Watch the Webisode: https://www.youtube.com/watch?v=JtwvqrNPjhU
Travis J Photography
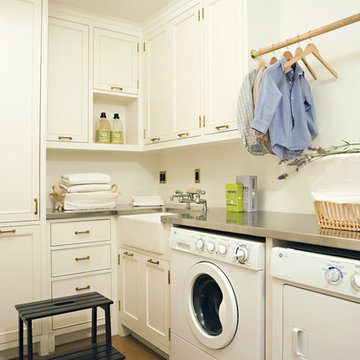
Karyn Millet Photography
Traditional utility room in Los Angeles with a belfast sink, stainless steel worktops and white cabinets.
Traditional utility room in Los Angeles with a belfast sink, stainless steel worktops and white cabinets.

Medium sized rural single-wall separated utility room in Chicago with a submerged sink, recessed-panel cabinets, green cabinets, concrete worktops, grey walls, terracotta flooring and a side by side washer and dryer.

Farm House Laundry Project, we open this laundry closet to switch Laundry from Bathroom to Kitchen Dining Area, this way we change from small machine size to big washer and dryer.
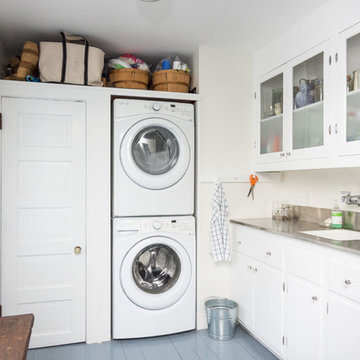
CJ South
Inspiration for a large nautical l-shaped utility room in Detroit with a submerged sink, glass-front cabinets, white cabinets, stainless steel worktops, white walls, painted wood flooring and a stacked washer and dryer.
Inspiration for a large nautical l-shaped utility room in Detroit with a submerged sink, glass-front cabinets, white cabinets, stainless steel worktops, white walls, painted wood flooring and a stacked washer and dryer.
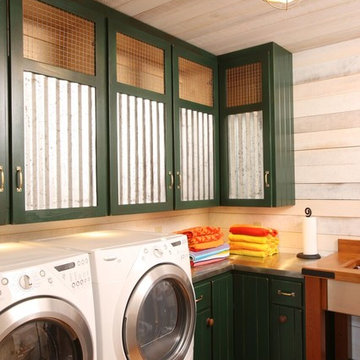
This is an example of a large rustic l-shaped separated utility room in Other with green cabinets, white walls, a side by side washer and dryer, stainless steel worktops and medium hardwood flooring.
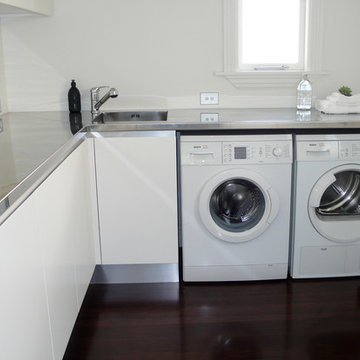
A generous laundry utility room with stainless steel benches and under bench appliances.
Design ideas for a contemporary l-shaped utility room in Auckland with an integrated sink, flat-panel cabinets, white cabinets, stainless steel worktops, white walls, dark hardwood flooring and a side by side washer and dryer.
Design ideas for a contemporary l-shaped utility room in Auckland with an integrated sink, flat-panel cabinets, white cabinets, stainless steel worktops, white walls, dark hardwood flooring and a side by side washer and dryer.

A dark, unfinished basement becomes a bright, fresh laundry room. The large industrial steel sink and faucet is a practical addition for messy clean ups - the home owner loves working on his bicycles in the adjoining work shop.

POST- architecture
Inspiration for a small contemporary single-wall separated utility room in Perth with medium wood cabinets, concrete worktops, grey walls, concrete flooring, grey floors and grey worktops.
Inspiration for a small contemporary single-wall separated utility room in Perth with medium wood cabinets, concrete worktops, grey walls, concrete flooring, grey floors and grey worktops.
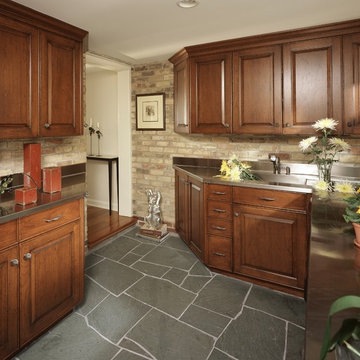
for this lovely home we designed a more traditional aesthetic. The clients wanted a full house remodel as you see here. Notably, the laundry room required some special attention; the room need to wear several hats. It was laundry room, mudroom, potting shed, broom closet, and common entrance for neighbors and family - all in one! Undercounter ASKO washer and dryer gave them considerably more counter space for the various tasks in this space. Photos by Brian Droege.
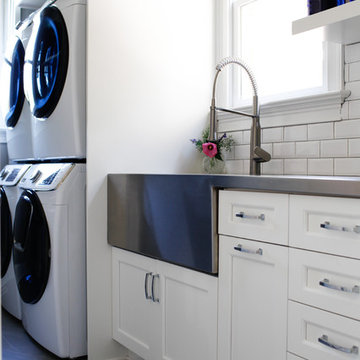
Design ideas for a classic single-wall separated utility room in Raleigh with a belfast sink, recessed-panel cabinets, white cabinets, stainless steel worktops, white walls, a stacked washer and dryer, grey floors and grey worktops.

Photo of a medium sized modern single-wall utility room in Perth with flat-panel cabinets, white cabinets, concrete worktops, white walls, concrete flooring, a stacked washer and dryer, grey floors and grey worktops.

The mudroom addition layout was inspired by old photographs of the home that had a glazed sunroom on the east side of the house. Using ECC countertops throughout the home provided consistency and allowed for custom molding (as seen in this fixed drip tray).
Photography: Sean McBride
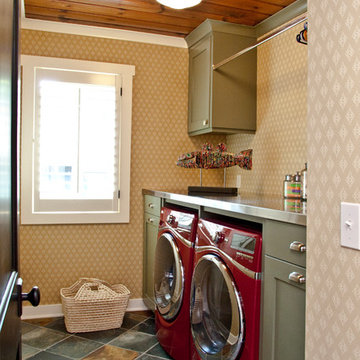
Visbeen Architects’ remodel of this lakefront home makes it easy to forget its recent past as an outdated structure in need of a major update. What was once a low-profile 1980’s ranch has been transformed into a three-story cottage with more than enough character to go around.
Street-facing dormers and a quaint garage entrance welcome visitors into the updated interior, which features beautiful custom woodwork and built-ins throughout. In addition to drastic improvements in every existing room, a brand new master suite was added to the space above the garage, providing a private and luxurious retreat for homeowners. A home office, full bath, laundry facilities, a walk-in closet, and a spacious bedroom and sitting area complete this upstairs haven.

Medium sized farmhouse l-shaped separated utility room in Other with a built-in sink, recessed-panel cabinets, green cabinets, concrete worktops, grey walls, ceramic flooring, a side by side washer and dryer, black floors and black worktops.
Utility Room with Stainless Steel Worktops and Concrete Worktops Ideas and Designs
1