Utility Room with Stainless Steel Worktops and Grey Worktops Ideas and Designs
Sort by:Popular Today
1 - 20 of 33 photos
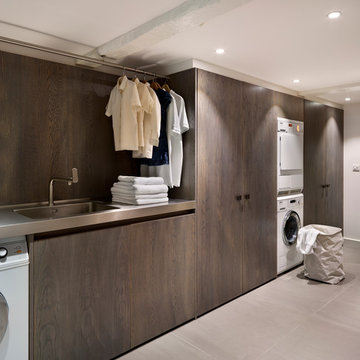
Contemporary separated utility room in Other with an integrated sink, a stacked washer and dryer, stainless steel worktops and grey worktops.
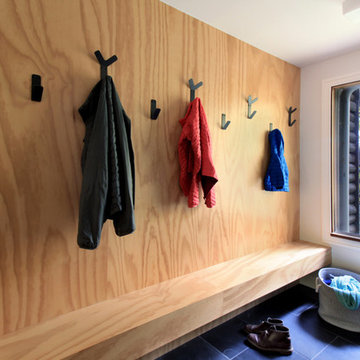
Small modern galley utility room in Minneapolis with a built-in sink, shaker cabinets, white cabinets, stainless steel worktops, white walls, slate flooring, a side by side washer and dryer, grey floors and grey worktops.
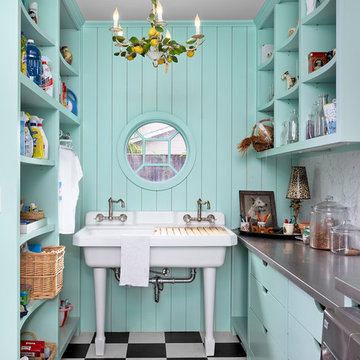
Photo of a small bohemian u-shaped utility room in Houston with open cabinets, stainless steel worktops, a side by side washer and dryer, multi-coloured floors, grey worktops and an utility sink.
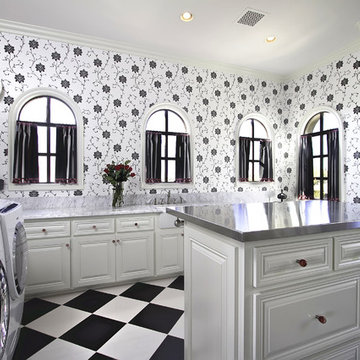
Scottsdale Elegance - Laundry Room - General View
Design ideas for an expansive classic l-shaped separated utility room in Phoenix with white cabinets, a submerged sink, raised-panel cabinets, stainless steel worktops, white walls, ceramic flooring, a side by side washer and dryer, multi-coloured floors and grey worktops.
Design ideas for an expansive classic l-shaped separated utility room in Phoenix with white cabinets, a submerged sink, raised-panel cabinets, stainless steel worktops, white walls, ceramic flooring, a side by side washer and dryer, multi-coloured floors and grey worktops.

Une pièce indispensable souvent oubliée
En complément de notre activité de cuisiniste, nous réalisons régulièrement des lingeries/ buanderies.
Fonctionnelle et esthétique
Venez découvrir dans notre showroom à Déville lès Rouen une lingerie/buanderie sur mesure.
Nous avons conçu une implantation fonctionnelle : un plan de travail en inox avec évier soudé et mitigeur, des paniers à linges intégrés en sous-plan, un espace de rangement pour les produits ménagers et une penderie pour suspendre quelques vêtements en attente de repassage.
Le lave-linge et le sèche-linge Miele sont superposés grâce au tiroir de rangement qui offre une tablette pour poser un panier afin de décharger le linge.
L’armoire séchante d’Asko vient compléter notre lingerie, véritable atout méconnu.
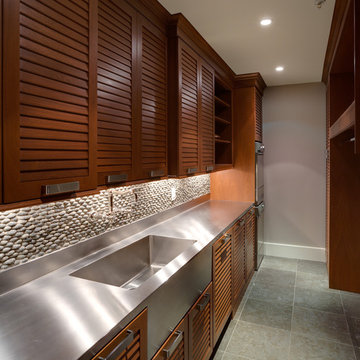
Laundry room
Design ideas for a contemporary galley utility room in DC Metro with louvered cabinets, dark wood cabinets, stainless steel worktops and grey worktops.
Design ideas for a contemporary galley utility room in DC Metro with louvered cabinets, dark wood cabinets, stainless steel worktops and grey worktops.
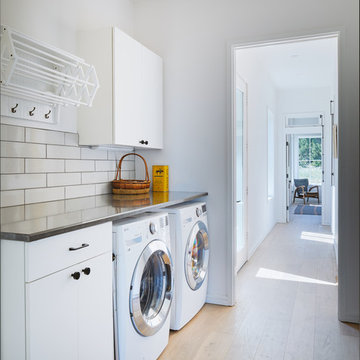
Inspiration for a scandi single-wall separated utility room in Austin with flat-panel cabinets, white cabinets, stainless steel worktops, white walls, light hardwood flooring, a side by side washer and dryer, beige floors and grey worktops.

Large traditional l-shaped utility room in Grand Rapids with shaker cabinets, dark wood cabinets, ceramic flooring, a side by side washer and dryer, beige floors, green walls, stainless steel worktops and grey worktops.
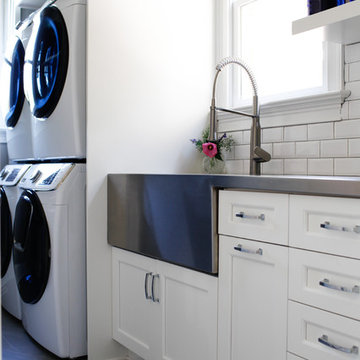
Design ideas for a classic single-wall separated utility room in Raleigh with a belfast sink, recessed-panel cabinets, white cabinets, stainless steel worktops, white walls, a stacked washer and dryer, grey floors and grey worktops.
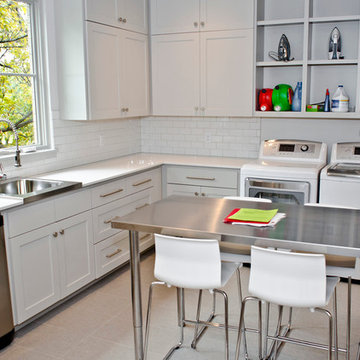
Blue C Designs
Photo of a classic separated utility room in Dallas with a built-in sink, a side by side washer and dryer, stainless steel worktops and grey worktops.
Photo of a classic separated utility room in Dallas with a built-in sink, a side by side washer and dryer, stainless steel worktops and grey worktops.
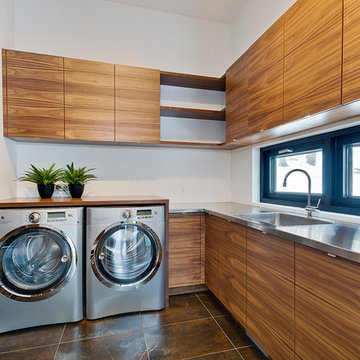
Inspiration for a contemporary l-shaped separated utility room in Montreal with a built-in sink, flat-panel cabinets, medium wood cabinets, stainless steel worktops, white walls, a side by side washer and dryer, brown floors and grey worktops.

Large modern galley utility room in Edmonton with vinyl flooring, grey walls, grey floors, a belfast sink, shaker cabinets, white cabinets, stainless steel worktops, blue splashback, ceramic splashback, a stacked washer and dryer and grey worktops.

Farm House Laundry Project, we open this laundry closet to switch Laundry from Bathroom to Kitchen Dining Area, this way we change from small machine size to big washer and dryer.
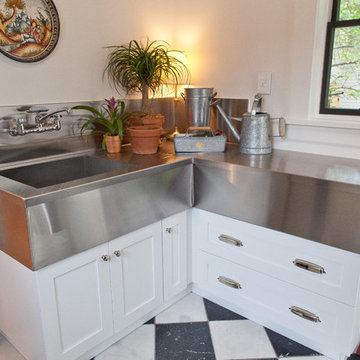
Designer: Joan Crall
Photos: Irish Luck Productions
This mudroom just off the kitchen is pure magic with the custom stainless top crowning Columbia European Frameless Cabinets, shaker style doors in Iceberg finish.
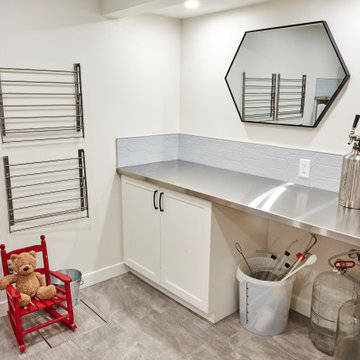
Inspiration for a large modern galley utility room in Edmonton with grey walls, grey floors, porcelain flooring, a belfast sink, shaker cabinets, white cabinets, stainless steel worktops, blue splashback, ceramic splashback, a stacked washer and dryer and grey worktops.
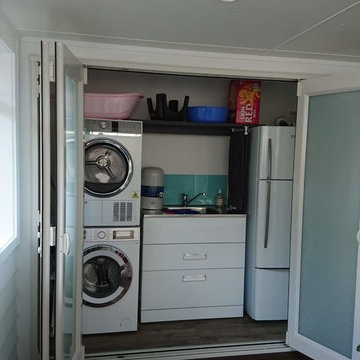
Hidden Laundry on Enclosed patio
Photo of a modern single-wall laundry cupboard in Auckland with a built-in sink, beaded cabinets, white cabinets, stainless steel worktops, white walls, light hardwood flooring, a stacked washer and dryer, brown floors and grey worktops.
Photo of a modern single-wall laundry cupboard in Auckland with a built-in sink, beaded cabinets, white cabinets, stainless steel worktops, white walls, light hardwood flooring, a stacked washer and dryer, brown floors and grey worktops.

Design ideas for a small modern galley separated utility room in Sydney with an integrated sink, flat-panel cabinets, white cabinets, stainless steel worktops, white splashback, glass sheet splashback, white walls, light hardwood flooring, a stacked washer and dryer and grey worktops.
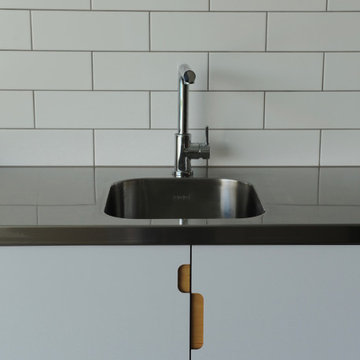
Photo of a modern separated utility room in Gold Coast - Tweed with an integrated sink, white cabinets, stainless steel worktops, white splashback, metro tiled splashback, white walls, porcelain flooring, grey floors and grey worktops.
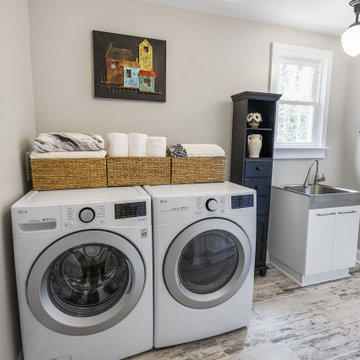
Photo of a large traditional galley separated utility room in Wilmington with an integrated sink, flat-panel cabinets, white cabinets, stainless steel worktops, grey walls, ceramic flooring, a side by side washer and dryer, grey floors and grey worktops.
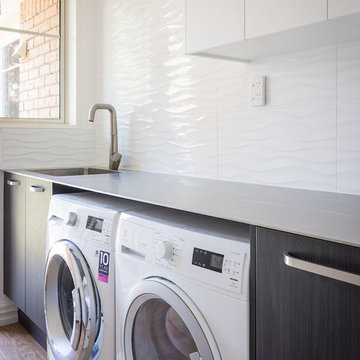
Inspiration for a small contemporary single-wall separated utility room in Christchurch with an integrated sink, flat-panel cabinets, dark wood cabinets, stainless steel worktops, white walls, medium hardwood flooring, a side by side washer and dryer, brown floors and grey worktops.
Utility Room with Stainless Steel Worktops and Grey Worktops Ideas and Designs
1