Utility Room with Stainless Steel Worktops and Porcelain Flooring Ideas and Designs
Refine by:
Budget
Sort by:Popular Today
1 - 20 of 24 photos
Item 1 of 3
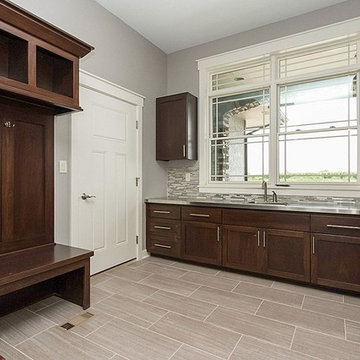
Design ideas for a modern l-shaped utility room in Other with a submerged sink, open cabinets, dark wood cabinets, stainless steel worktops, grey walls, porcelain flooring and a side by side washer and dryer.
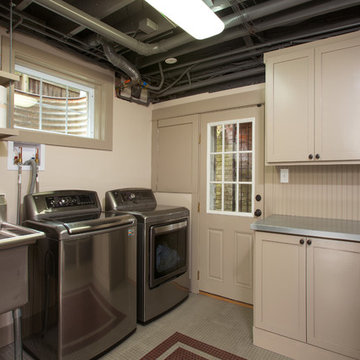
This laundry room / mudroom is fitted with storage, counter space, and a large sink. Beadboard is painted to match the cabinets and makes a perfect backsplash.
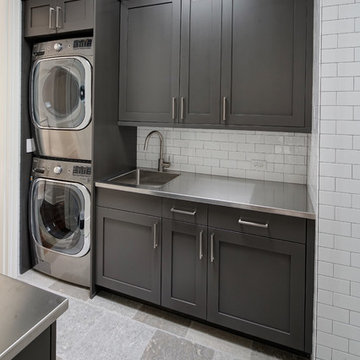
Hausman & Associates, LTD
Classic galley utility room in Chicago with an integrated sink, recessed-panel cabinets, grey cabinets, stainless steel worktops, white walls, porcelain flooring, a stacked washer and dryer and grey floors.
Classic galley utility room in Chicago with an integrated sink, recessed-panel cabinets, grey cabinets, stainless steel worktops, white walls, porcelain flooring, a stacked washer and dryer and grey floors.

Farm House Laundry Project, we open this laundry closet to switch Laundry from Bathroom to Kitchen Dining Area, this way we change from small machine size to big washer and dryer.
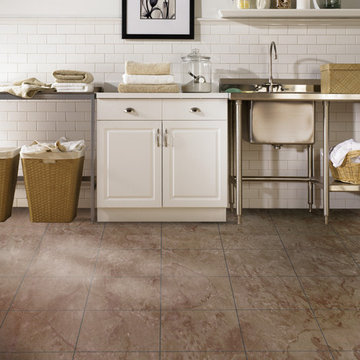
Medium sized traditional single-wall separated utility room in Denver with an utility sink, raised-panel cabinets, white cabinets, stainless steel worktops, grey walls, porcelain flooring, a side by side washer and dryer, beige floors and white worktops.
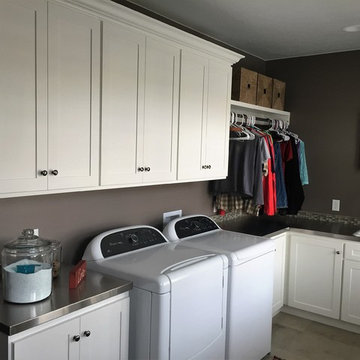
Laundry Room
Design ideas for a medium sized classic l-shaped utility room in Salt Lake City with a built-in sink, shaker cabinets, white cabinets, stainless steel worktops, grey walls, porcelain flooring and a side by side washer and dryer.
Design ideas for a medium sized classic l-shaped utility room in Salt Lake City with a built-in sink, shaker cabinets, white cabinets, stainless steel worktops, grey walls, porcelain flooring and a side by side washer and dryer.
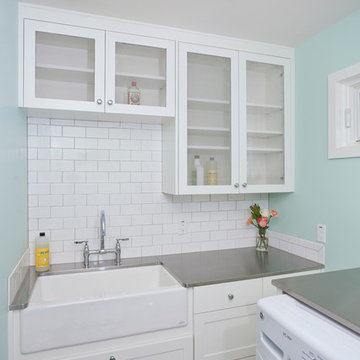
Designer - Amy Jameson, Jameson Interiors, Inc.
Contractor - A.R.Lucas Construction
Photographer - Andrea Calo
Single-wall utility room in Austin with a belfast sink, shaker cabinets, white cabinets, stainless steel worktops, blue walls, porcelain flooring and a side by side washer and dryer.
Single-wall utility room in Austin with a belfast sink, shaker cabinets, white cabinets, stainless steel worktops, blue walls, porcelain flooring and a side by side washer and dryer.
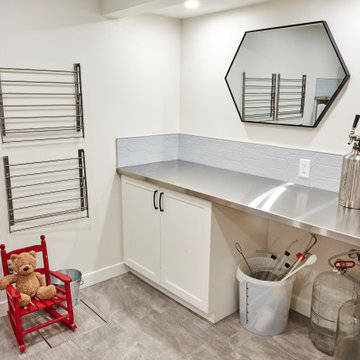
Inspiration for a large modern galley utility room in Edmonton with grey walls, grey floors, porcelain flooring, a belfast sink, shaker cabinets, white cabinets, stainless steel worktops, blue splashback, ceramic splashback, a stacked washer and dryer and grey worktops.
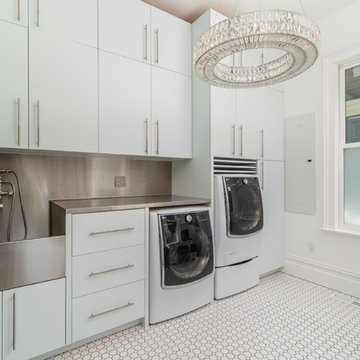
Victorian utility room in San Francisco with flat-panel cabinets, white cabinets, stainless steel worktops, white walls, porcelain flooring, a side by side washer and dryer and white floors.
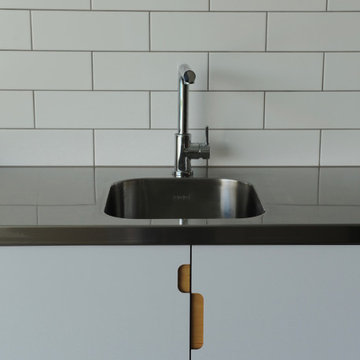
Photo of a modern separated utility room in Gold Coast - Tweed with an integrated sink, white cabinets, stainless steel worktops, white splashback, metro tiled splashback, white walls, porcelain flooring, grey floors and grey worktops.
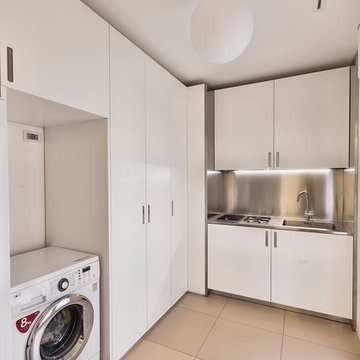
Photo of a medium sized contemporary l-shaped utility room in Bari with an integrated sink, flat-panel cabinets, white cabinets, stainless steel worktops, white walls, porcelain flooring and a stacked washer and dryer.
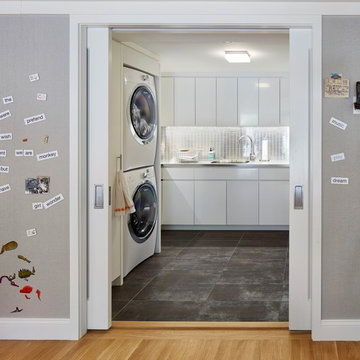
Inspiration for an expansive traditional utility room in New York with flat-panel cabinets, white cabinets, stainless steel worktops, white walls, porcelain flooring and a stacked washer and dryer.
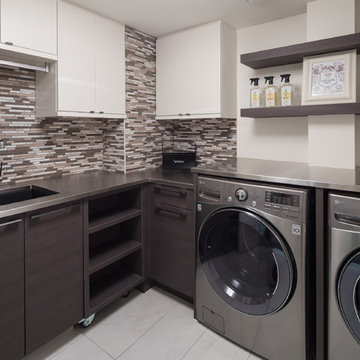
©Justin Van Leeuwen
Design ideas for a classic separated utility room in Ottawa with flat-panel cabinets, white cabinets, stainless steel worktops, beige walls, porcelain flooring, a side by side washer and dryer and a submerged sink.
Design ideas for a classic separated utility room in Ottawa with flat-panel cabinets, white cabinets, stainless steel worktops, beige walls, porcelain flooring, a side by side washer and dryer and a submerged sink.
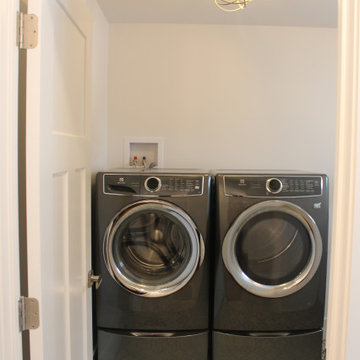
Classic single-wall separated utility room in New York with an utility sink, shaker cabinets, white cabinets, stainless steel worktops, white walls, porcelain flooring, a side by side washer and dryer, black floors and white worktops.
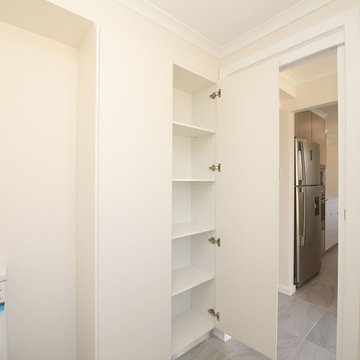
Inspiration for a small modern galley utility room in Sydney with beige walls, porcelain flooring, grey floors, a built-in sink, open cabinets, beige cabinets and stainless steel worktops.
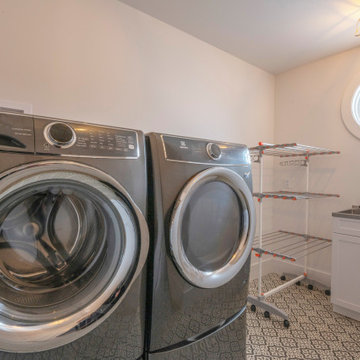
Inspiration for a classic single-wall separated utility room in New York with an utility sink, shaker cabinets, white cabinets, stainless steel worktops, white walls, porcelain flooring, a side by side washer and dryer, black floors and white worktops.
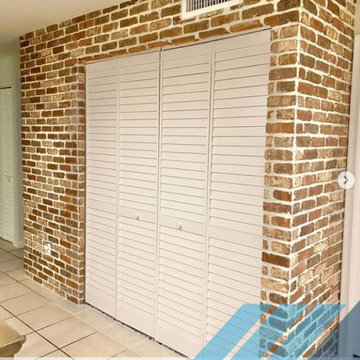
Farm House Laundry Project, we open this laundry closet to switch Laundry from Bathroom to Kitchen Dining Area, this way we change from small machine size to big washer and dryer.
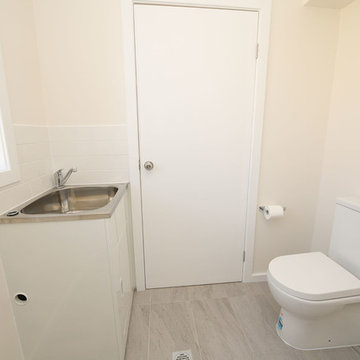
This is an example of a small modern galley utility room in Sydney with recessed-panel cabinets, beige cabinets, beige splashback, porcelain flooring, grey floors, white worktops, stone slab splashback, a built-in sink, stainless steel worktops and beige walls.
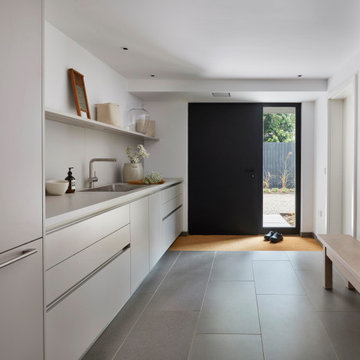
Downstairs, the equally tranquil utility room, features Schuller's sandy-grey cabinetry, enjoys direct access to the garden. Tall storage units flank the washer-dryer stack, offering handy laundry baskets, while a spacious sink awaits muddy paws returning from woodland adventures.

This laundry room / mudroom is fitted with storage, counter space, and a large sink. The mosaic tile flooring makes clean-up simple. We love how the painted beadboard adds interest and texture to the walls.
Utility Room with Stainless Steel Worktops and Porcelain Flooring Ideas and Designs
1