Utility Room with Stone Slab Splashback and a Side By Side Washer and Dryer Ideas and Designs
Refine by:
Budget
Sort by:Popular Today
1 - 20 of 62 photos
Item 1 of 3

This is an example of a large modern single-wall separated utility room in Other with a submerged sink, beaded cabinets, black cabinets, engineered stone countertops, grey splashback, stone slab splashback, white walls, concrete flooring, a side by side washer and dryer, grey floors and white worktops.
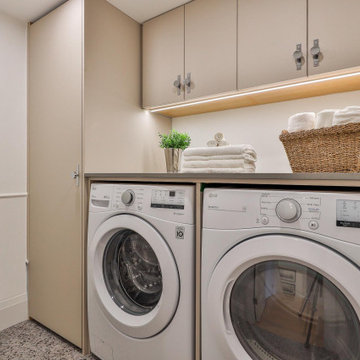
This is an example of a small contemporary single-wall separated utility room in Toronto with flat-panel cabinets, beige cabinets, engineered stone countertops, white splashback, stone slab splashback, white walls, porcelain flooring, a side by side washer and dryer, beige floors and grey worktops.

Casual comfortable laundry is this homeowner's dream come true!! She says she wants to stay in here all day! She loves it soooo much! Organization is the name of the game in this fast paced yet loving family! Between school, sports, and work everyone needs to hustle, but this hard working laundry room makes it enjoyable! Photography: Stephen Karlisch

Gorgeous coastal laundry room. The perfect blend of color and wood tones make for a calming ambiance. With lots of storage and built-in pedestals this laundry room fits every functional need.

Photo of a medium sized classic u-shaped separated utility room in San Francisco with a submerged sink, recessed-panel cabinets, white cabinets, quartz worktops, grey splashback, stone slab splashback, grey walls, porcelain flooring, a side by side washer and dryer, grey floors and grey worktops.

Photo of a contemporary utility room in Other with an integrated sink, flat-panel cabinets, grey cabinets, quartz worktops, white splashback, stone slab splashback, beige walls, porcelain flooring, a side by side washer and dryer, white floors and white worktops.

Inspiration for a medium sized contemporary l-shaped utility room in Vancouver with a submerged sink, shaker cabinets, quartz worktops, multi-coloured splashback, stone slab splashback, white walls, vinyl flooring, a side by side washer and dryer, brown floors, multicoloured worktops and tongue and groove walls.

© Lassiter Photography | ReVisionCharlotte.com
Medium sized rural galley utility room in Charlotte with a single-bowl sink, shaker cabinets, blue cabinets, quartz worktops, grey splashback, stone slab splashback, beige walls, porcelain flooring, a side by side washer and dryer, grey floors, grey worktops and wallpapered walls.
Medium sized rural galley utility room in Charlotte with a single-bowl sink, shaker cabinets, blue cabinets, quartz worktops, grey splashback, stone slab splashback, beige walls, porcelain flooring, a side by side washer and dryer, grey floors, grey worktops and wallpapered walls.

Medium sized mediterranean single-wall separated utility room in Los Angeles with a submerged sink, shaker cabinets, black cabinets, marble worktops, multi-coloured splashback, stone slab splashback, black walls, dark hardwood flooring, a side by side washer and dryer, brown floors and multicoloured worktops.
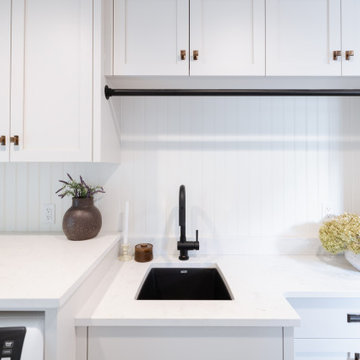
Medium sized traditional single-wall separated utility room in Vancouver with a submerged sink, shaker cabinets, white cabinets, engineered stone countertops, white splashback, stone slab splashback, white walls, ceramic flooring, a side by side washer and dryer, black floors, white worktops and panelled walls.
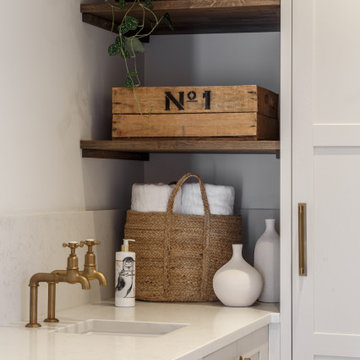
Rustic galley utility room in Other with shaker cabinets, quartz worktops, white splashback, stone slab splashback, a side by side washer and dryer and white worktops.
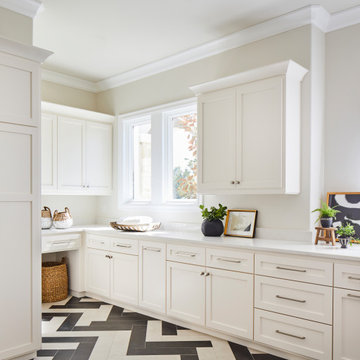
Our Ridgewood Estate project is a new build custom home located on acreage with a lake. It is filled with luxurious materials and family friendly details.
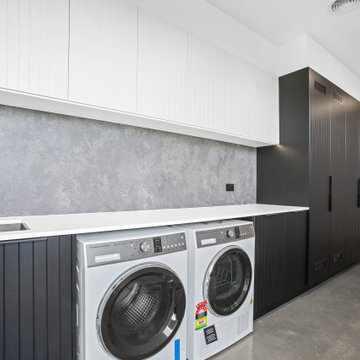
Large modern single-wall separated utility room in Other with a submerged sink, beaded cabinets, black cabinets, engineered stone countertops, grey splashback, stone slab splashback, white walls, concrete flooring, a side by side washer and dryer, grey floors and white worktops.
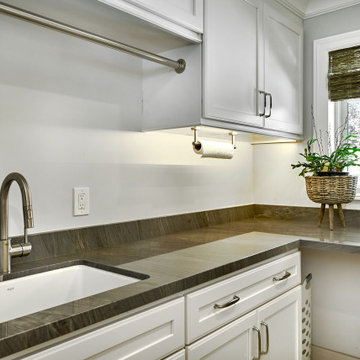
This is an example of a medium sized classic u-shaped separated utility room in San Francisco with a submerged sink, recessed-panel cabinets, white cabinets, quartz worktops, grey splashback, stone slab splashback, grey walls, porcelain flooring, a side by side washer and dryer, grey floors and grey worktops.

© Lassiter Photography | ReVisionCharlotte.com
Design ideas for a medium sized country galley utility room in Charlotte with a single-bowl sink, shaker cabinets, white cabinets, quartz worktops, grey splashback, stone slab splashback, beige walls, porcelain flooring, a side by side washer and dryer, grey floors, grey worktops and wallpapered walls.
Design ideas for a medium sized country galley utility room in Charlotte with a single-bowl sink, shaker cabinets, white cabinets, quartz worktops, grey splashback, stone slab splashback, beige walls, porcelain flooring, a side by side washer and dryer, grey floors, grey worktops and wallpapered walls.
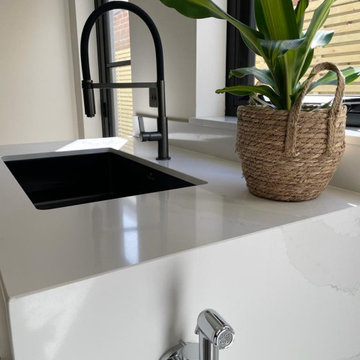
Contemporary utility room in Other with an integrated sink, flat-panel cabinets, grey cabinets, quartz worktops, white splashback, stone slab splashback, beige walls, porcelain flooring, a side by side washer and dryer, white floors and white worktops.

Elegant traditional style home with some old world and Italian touches and materials and warm inviting tones.
This is an example of a medium sized traditional u-shaped separated utility room in San Francisco with a submerged sink, recessed-panel cabinets, beige cabinets, granite worktops, beige splashback, stone slab splashback, beige walls, porcelain flooring, a side by side washer and dryer, beige floors and beige worktops.
This is an example of a medium sized traditional u-shaped separated utility room in San Francisco with a submerged sink, recessed-panel cabinets, beige cabinets, granite worktops, beige splashback, stone slab splashback, beige walls, porcelain flooring, a side by side washer and dryer, beige floors and beige worktops.

This well-appointed laundry room is just down a short hall from the kitchen. The space at the back wall can accommodate rolling hampers.
Inspiration for a medium sized classic galley separated utility room in San Francisco with a submerged sink, shaker cabinets, white cabinets, grey splashback, stone slab splashback, grey walls, porcelain flooring, a side by side washer and dryer, beige floors and grey worktops.
Inspiration for a medium sized classic galley separated utility room in San Francisco with a submerged sink, shaker cabinets, white cabinets, grey splashback, stone slab splashback, grey walls, porcelain flooring, a side by side washer and dryer, beige floors and grey worktops.
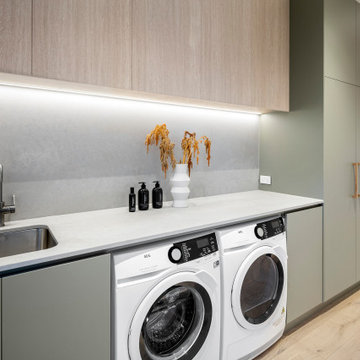
Laundry room integrated into pantry in new modern extension
This is an example of a medium sized contemporary galley utility room in Melbourne with a submerged sink, green cabinets, marble worktops, grey splashback, stone slab splashback, white walls, light hardwood flooring and a side by side washer and dryer.
This is an example of a medium sized contemporary galley utility room in Melbourne with a submerged sink, green cabinets, marble worktops, grey splashback, stone slab splashback, white walls, light hardwood flooring and a side by side washer and dryer.
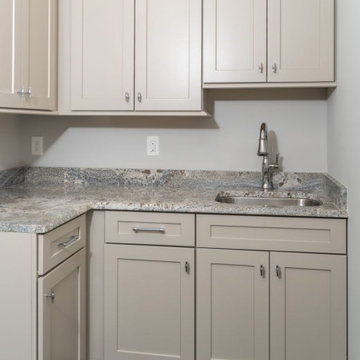
This is an example of a medium sized l-shaped utility room in Other with a submerged sink, shaker cabinets, beige cabinets, granite worktops, grey splashback, stone slab splashback, grey walls, porcelain flooring, a side by side washer and dryer, black floors and grey worktops.
Utility Room with Stone Slab Splashback and a Side By Side Washer and Dryer Ideas and Designs
1