Utility Room with Stone Slab Splashback and Beige Floors Ideas and Designs
Refine by:
Budget
Sort by:Popular Today
1 - 20 of 22 photos
Item 1 of 3

Casual comfortable laundry is this homeowner's dream come true!! She says she wants to stay in here all day! She loves it soooo much! Organization is the name of the game in this fast paced yet loving family! Between school, sports, and work everyone needs to hustle, but this hard working laundry room makes it enjoyable! Photography: Stephen Karlisch

Despite not having a view of the mountains, the windows of this multi-use laundry/prep room serve an important function by allowing one to keep an eye on the exterior dog-run enclosure. Beneath the window (and near to the dog-washing station) sits a dedicated doggie door for easy, four-legged access.
Custom windows, doors, and hardware designed and furnished by Thermally Broken Steel USA.
Other sources:
Western Hemlock wall and ceiling paneling: reSAWN TIMBER Co.

Cabinetry: Sollera Fine Cabinets
Countertop: Quartz
Design ideas for a large modern l-shaped utility room in San Francisco with a submerged sink, flat-panel cabinets, beige cabinets, engineered stone countertops, white splashback, stone slab splashback, light hardwood flooring, beige floors and white worktops.
Design ideas for a large modern l-shaped utility room in San Francisco with a submerged sink, flat-panel cabinets, beige cabinets, engineered stone countertops, white splashback, stone slab splashback, light hardwood flooring, beige floors and white worktops.
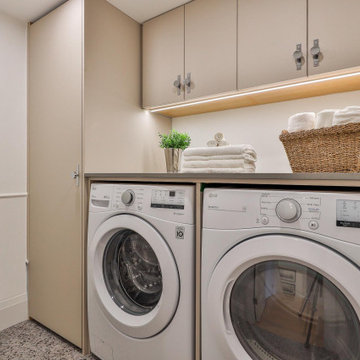
This is an example of a small contemporary single-wall separated utility room in Toronto with flat-panel cabinets, beige cabinets, engineered stone countertops, white splashback, stone slab splashback, white walls, porcelain flooring, a side by side washer and dryer, beige floors and grey worktops.

Picture Perfect House
Design ideas for a medium sized classic single-wall utility room in Chicago with recessed-panel cabinets, grey cabinets, quartz worktops, grey splashback, stone slab splashback, grey worktops, a submerged sink, beige walls, a stacked washer and dryer and beige floors.
Design ideas for a medium sized classic single-wall utility room in Chicago with recessed-panel cabinets, grey cabinets, quartz worktops, grey splashback, stone slab splashback, grey worktops, a submerged sink, beige walls, a stacked washer and dryer and beige floors.

Elegant traditional style home with some old world and Italian touches and materials and warm inviting tones.
This is an example of a medium sized traditional u-shaped separated utility room in San Francisco with a submerged sink, recessed-panel cabinets, beige cabinets, granite worktops, beige splashback, stone slab splashback, beige walls, porcelain flooring, a side by side washer and dryer, beige floors and beige worktops.
This is an example of a medium sized traditional u-shaped separated utility room in San Francisco with a submerged sink, recessed-panel cabinets, beige cabinets, granite worktops, beige splashback, stone slab splashback, beige walls, porcelain flooring, a side by side washer and dryer, beige floors and beige worktops.
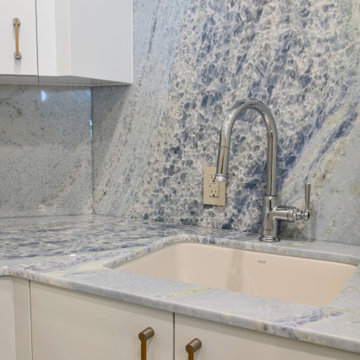
Small eclectic single-wall separated utility room in Tampa with a submerged sink, flat-panel cabinets, white cabinets, quartz worktops, blue splashback, stone slab splashback, beige walls, porcelain flooring, a stacked washer and dryer, beige floors, blue worktops and wallpapered walls.

This well-appointed laundry room is just down a short hall from the kitchen. The space at the back wall can accommodate rolling hampers.
Inspiration for a medium sized classic galley separated utility room in San Francisco with a submerged sink, shaker cabinets, white cabinets, grey splashback, stone slab splashback, grey walls, porcelain flooring, a side by side washer and dryer, beige floors and grey worktops.
Inspiration for a medium sized classic galley separated utility room in San Francisco with a submerged sink, shaker cabinets, white cabinets, grey splashback, stone slab splashback, grey walls, porcelain flooring, a side by side washer and dryer, beige floors and grey worktops.
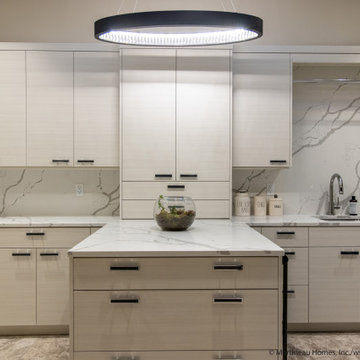
Design ideas for a large modern u-shaped utility room in Salt Lake City with a built-in sink, flat-panel cabinets, beige cabinets, quartz worktops, white splashback, stone slab splashback, beige walls, porcelain flooring, beige floors and white worktops.
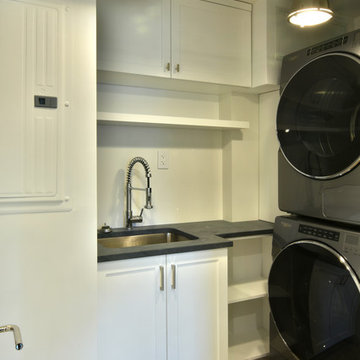
Stylish Greenwich Village home upgraded with shaker style custom cabinetry and millwork: kitchen, custom glass cabinetry and heater covers, library, vanities and laundry room.
Design, fabrication and install by Teoria Interiors.
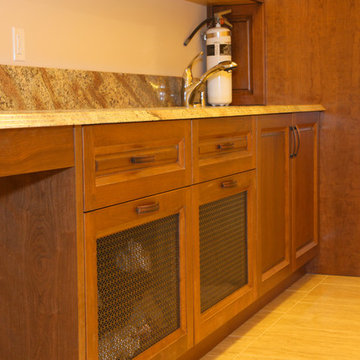
Dennis Robinson
Inspiration for a large traditional u-shaped separated utility room in Vancouver with a submerged sink, raised-panel cabinets, dark wood cabinets, granite worktops, brown splashback, stone slab splashback, porcelain flooring, beige floors, beige walls and a side by side washer and dryer.
Inspiration for a large traditional u-shaped separated utility room in Vancouver with a submerged sink, raised-panel cabinets, dark wood cabinets, granite worktops, brown splashback, stone slab splashback, porcelain flooring, beige floors, beige walls and a side by side washer and dryer.
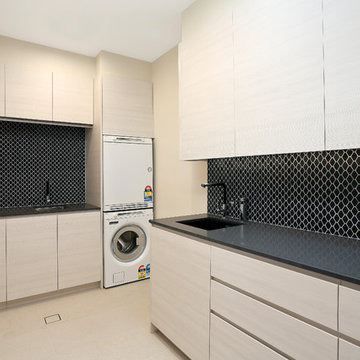
This laundry runs directly next to the butlers pantry, and as it is finished in the same style, provides continuity to the space.
This is an example of a medium sized galley utility room in Sydney with flat-panel cabinets, black splashback, stone slab splashback, beige cabinets, a submerged sink, engineered stone countertops, beige walls, porcelain flooring, a stacked washer and dryer and beige floors.
This is an example of a medium sized galley utility room in Sydney with flat-panel cabinets, black splashback, stone slab splashback, beige cabinets, a submerged sink, engineered stone countertops, beige walls, porcelain flooring, a stacked washer and dryer and beige floors.
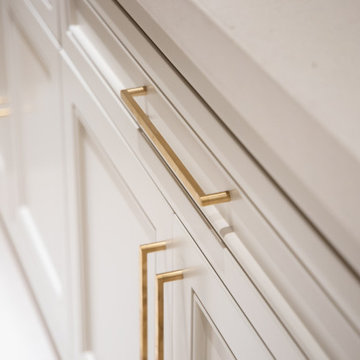
This laundry is nicely sized with two front loading washer/dryers, ample custom cabinetry, a shoe closet with ventilation, and lockers/bench.
Large contemporary separated utility room in Los Angeles with a submerged sink, beaded cabinets, beige cabinets, limestone worktops, stone slab splashback, beige walls, limestone flooring, a side by side washer and dryer, beige floors and beige worktops.
Large contemporary separated utility room in Los Angeles with a submerged sink, beaded cabinets, beige cabinets, limestone worktops, stone slab splashback, beige walls, limestone flooring, a side by side washer and dryer, beige floors and beige worktops.
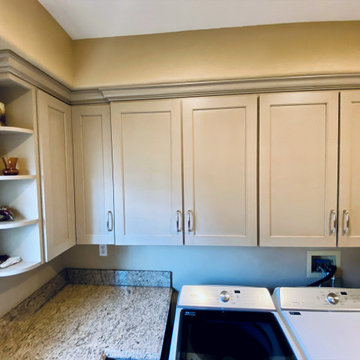
Elegant traditional style home with some old world and Italian touches and materials and warm inviting tones.
Design ideas for a medium sized classic u-shaped separated utility room in San Francisco with a submerged sink, recessed-panel cabinets, beige cabinets, granite worktops, beige splashback, stone slab splashback, beige walls, porcelain flooring, a side by side washer and dryer, beige floors and beige worktops.
Design ideas for a medium sized classic u-shaped separated utility room in San Francisco with a submerged sink, recessed-panel cabinets, beige cabinets, granite worktops, beige splashback, stone slab splashback, beige walls, porcelain flooring, a side by side washer and dryer, beige floors and beige worktops.
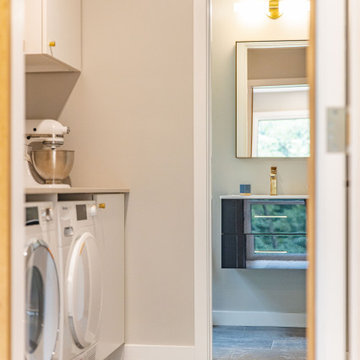
Large retro l-shaped utility room in DC Metro with a single-bowl sink, flat-panel cabinets, light wood cabinets, composite countertops, beige splashback, stone slab splashback, light hardwood flooring, beige floors and beige worktops.
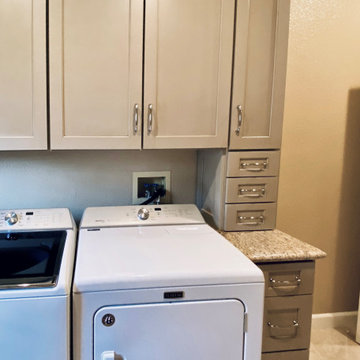
Elegant traditional style home with some old world and Italian touches and materials and warm inviting tones.
Inspiration for a medium sized traditional u-shaped separated utility room in San Francisco with a submerged sink, recessed-panel cabinets, beige cabinets, granite worktops, beige splashback, stone slab splashback, beige walls, porcelain flooring, a side by side washer and dryer, beige floors and beige worktops.
Inspiration for a medium sized traditional u-shaped separated utility room in San Francisco with a submerged sink, recessed-panel cabinets, beige cabinets, granite worktops, beige splashback, stone slab splashback, beige walls, porcelain flooring, a side by side washer and dryer, beige floors and beige worktops.
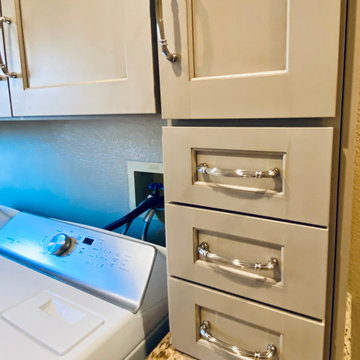
Elegant traditional style home with some old world and Italian touches and materials and warm inviting tones.
Photo of a medium sized classic u-shaped separated utility room in San Francisco with a submerged sink, recessed-panel cabinets, beige cabinets, granite worktops, beige splashback, stone slab splashback, beige walls, porcelain flooring, a side by side washer and dryer, beige floors and beige worktops.
Photo of a medium sized classic u-shaped separated utility room in San Francisco with a submerged sink, recessed-panel cabinets, beige cabinets, granite worktops, beige splashback, stone slab splashback, beige walls, porcelain flooring, a side by side washer and dryer, beige floors and beige worktops.
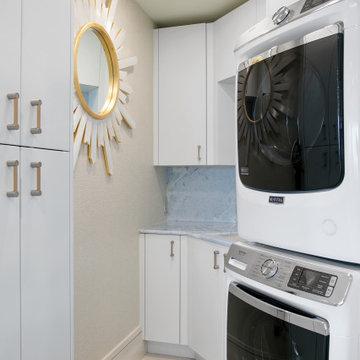
Inspiration for a small eclectic single-wall separated utility room in Tampa with a submerged sink, flat-panel cabinets, white cabinets, quartz worktops, blue splashback, stone slab splashback, beige walls, porcelain flooring, a stacked washer and dryer, beige floors, blue worktops and wallpapered walls.
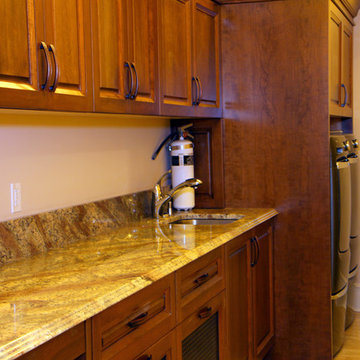
Dennis Robinson
This is an example of a large traditional single-wall separated utility room in Vancouver with a submerged sink, raised-panel cabinets, dark wood cabinets, granite worktops, brown splashback, stone slab splashback, porcelain flooring, beige floors, beige walls and a side by side washer and dryer.
This is an example of a large traditional single-wall separated utility room in Vancouver with a submerged sink, raised-panel cabinets, dark wood cabinets, granite worktops, brown splashback, stone slab splashback, porcelain flooring, beige floors, beige walls and a side by side washer and dryer.

This project was a refresh to the bathrooms and laundry room in a home we had previously remodeled the kitchen, completing the whole house update. The primary bath has creamy soft tones and display the photography by the client, the hall bath is warm with wood tones and the powder bath is a fun eclectic space displaying more photography and treasures from their travels to Africa. The Laundry is a clean refresh that although it is not white, it is bright and inviting as opposed to the dark dated look before. (Photo credit; Shawn Lober Construction)
Utility Room with Stone Slab Splashback and Beige Floors Ideas and Designs
1