Utility Room with Stone Slab Splashback and Wood Splashback Ideas and Designs
Refine by:
Budget
Sort by:Popular Today
121 - 140 of 239 photos
Item 1 of 3

Inspiration for a large traditional l-shaped utility room in Detroit with a built-in sink, shaker cabinets, white cabinets, composite countertops, white splashback, stone slab splashback, beige walls, porcelain flooring, a stacked washer and dryer, multi-coloured floors and white worktops.
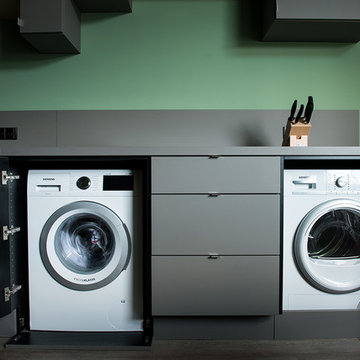
Ulrike Harbach
Photo of an expansive contemporary l-shaped utility room in Dortmund with a built-in sink, flat-panel cabinets, grey cabinets, wood worktops, grey splashback, wood splashback, light hardwood flooring, beige floors and grey worktops.
Photo of an expansive contemporary l-shaped utility room in Dortmund with a built-in sink, flat-panel cabinets, grey cabinets, wood worktops, grey splashback, wood splashback, light hardwood flooring, beige floors and grey worktops.
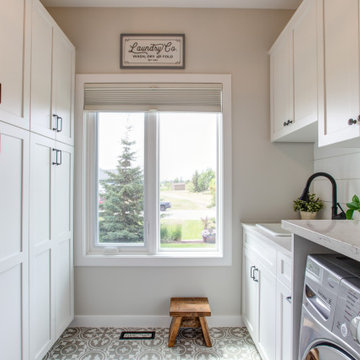
Every detail, and every area of this home was important and got our full attention. The laundry room, nicer than some kitchens, features a wall of custom cabinets for ample storage, quartz countertops, bar sink and vintage vinyl flooring.

Dark wood veneered storage/utility cupboards with intergrated LED lighting
Medium sized modern galley utility room in London with glass-front cabinets, dark wood cabinets, wood worktops, brown splashback, wood splashback, beige walls, light hardwood flooring, brown floors, brown worktops, all types of ceiling and feature lighting.
Medium sized modern galley utility room in London with glass-front cabinets, dark wood cabinets, wood worktops, brown splashback, wood splashback, beige walls, light hardwood flooring, brown floors, brown worktops, all types of ceiling and feature lighting.
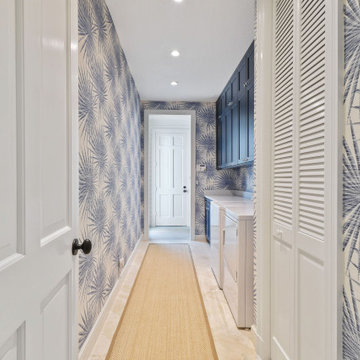
Gorgeous White kitchen featuring a hickory island with stunning quartzite.
Inspiration for a medium sized classic u-shaped utility room in Other with recessed-panel cabinets, white cabinets, quartz worktops, grey splashback, stone slab splashback and grey worktops.
Inspiration for a medium sized classic u-shaped utility room in Other with recessed-panel cabinets, white cabinets, quartz worktops, grey splashback, stone slab splashback and grey worktops.

トイレ、洗濯機、洗面台の3つが1つのカウンターに。
左側がユニットバス。 奥は3mの物干し竿が外部と内部に1本づつ。
乾いた服は両サイドに寄せるとウォークインクローゼットスペースへ。
This is an example of a small contemporary single-wall laundry cupboard in Osaka with a built-in sink, glass-front cabinets, dark wood cabinets, wood worktops, beige splashback, wood splashback, beige walls, light hardwood flooring, beige floors, beige worktops, a vaulted ceiling and wainscoting.
This is an example of a small contemporary single-wall laundry cupboard in Osaka with a built-in sink, glass-front cabinets, dark wood cabinets, wood worktops, beige splashback, wood splashback, beige walls, light hardwood flooring, beige floors, beige worktops, a vaulted ceiling and wainscoting.
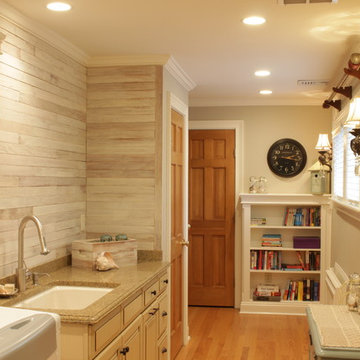
Laundry room with accent wall made from reclaimed wood. and farmhouse pieces.
We then painted a new color palette to blend with the accent wall.
Photo Credit: N. Leonard
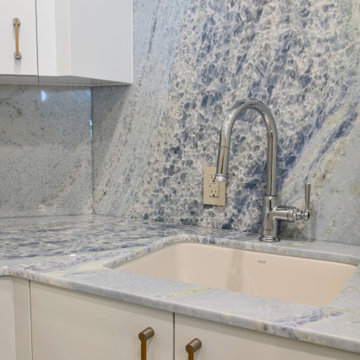
Small eclectic single-wall separated utility room in Tampa with a submerged sink, flat-panel cabinets, white cabinets, quartz worktops, blue splashback, stone slab splashback, beige walls, porcelain flooring, a stacked washer and dryer, beige floors, blue worktops and wallpapered walls.
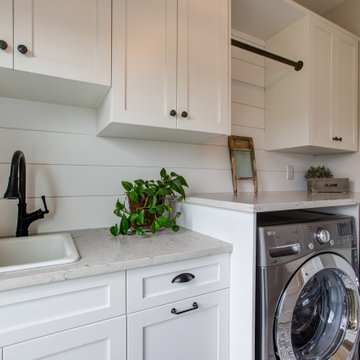
Every detail, and every area of this home was important and got our full attention. The laundry room, nicer than some kitchens, features a wall of custom cabinets for ample storage, quartz countertops, bar sink and vintage vinyl flooring.
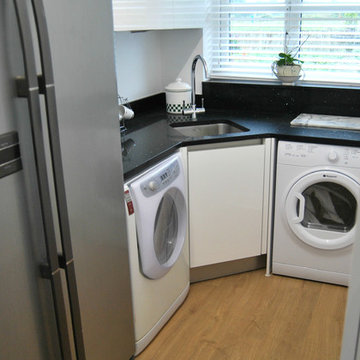
This Schuller Uni Gloss kitchen has a stunning white high gloss finish which contrasts beautifully against the black mirror infinity stone work surfaces. The handleless style is sleek and very contemporary.

This is an example of a small traditional galley utility room in Chicago with shaker cabinets, white cabinets, white splashback, wood splashback, white walls, light hardwood flooring, brown floors, a wallpapered ceiling, wallpapered walls, a stacked washer and dryer, a single-bowl sink, engineered stone countertops, grey worktops and feature lighting.
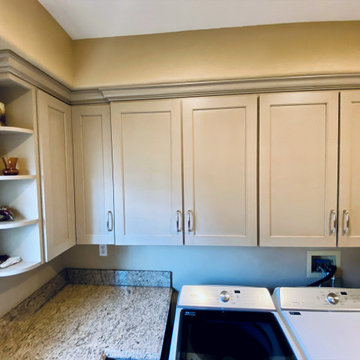
Elegant traditional style home with some old world and Italian touches and materials and warm inviting tones.
Design ideas for a medium sized classic u-shaped separated utility room in San Francisco with a submerged sink, recessed-panel cabinets, beige cabinets, granite worktops, beige splashback, stone slab splashback, beige walls, porcelain flooring, a side by side washer and dryer, beige floors and beige worktops.
Design ideas for a medium sized classic u-shaped separated utility room in San Francisco with a submerged sink, recessed-panel cabinets, beige cabinets, granite worktops, beige splashback, stone slab splashback, beige walls, porcelain flooring, a side by side washer and dryer, beige floors and beige worktops.
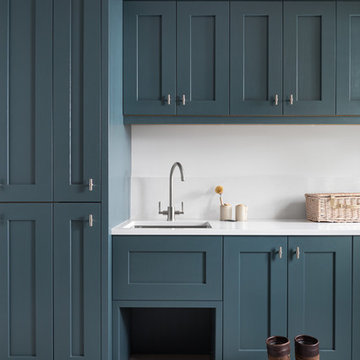
We paired this rich shade of blue with smooth, white quartz worktop to achieve a calming, clean space. This utility design shows how to combine functionality, clever storage solutions and timeless luxury.

Upon Completion
Medium sized traditional l-shaped separated utility room in Chicago with a belfast sink, shaker cabinets, brown cabinets, granite worktops, green splashback, wood splashback, green walls, slate flooring, a side by side washer and dryer, brown floors, black worktops, wood walls and exposed beams.
Medium sized traditional l-shaped separated utility room in Chicago with a belfast sink, shaker cabinets, brown cabinets, granite worktops, green splashback, wood splashback, green walls, slate flooring, a side by side washer and dryer, brown floors, black worktops, wood walls and exposed beams.
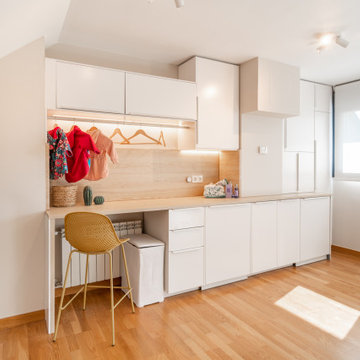
Inspiration for a medium sized scandinavian single-wall utility room in Other with flat-panel cabinets, white cabinets, wood worktops, brown splashback, wood splashback, white walls, laminate floors, an integrated washer and dryer, brown floors and brown worktops.
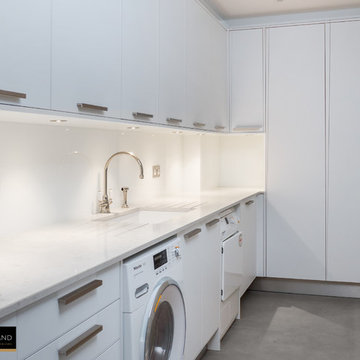
A clean lined satin laminate Kesseler utility room. The perfect compliment to the white bespoke kitchen. Featuring Caesarstone Bianco Drift quartz worktops, Perrin and Rowe polished nickel tap with hand spray and modern brushed steel handles, Miele washing machine and Miele tumble dryer
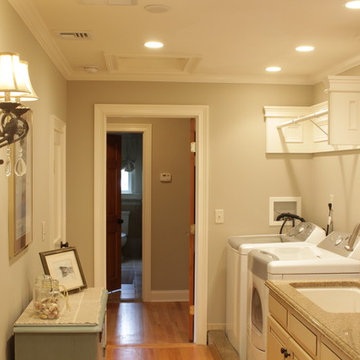
Laundry room with farmhouse accents.
Photo Credit: N. Leonard
Inspiration for a large country single-wall utility room in New York with a submerged sink, raised-panel cabinets, beige cabinets, granite worktops, grey walls, medium hardwood flooring, a side by side washer and dryer, brown floors, grey splashback, wood splashback and tongue and groove walls.
Inspiration for a large country single-wall utility room in New York with a submerged sink, raised-panel cabinets, beige cabinets, granite worktops, grey walls, medium hardwood flooring, a side by side washer and dryer, brown floors, grey splashback, wood splashback and tongue and groove walls.
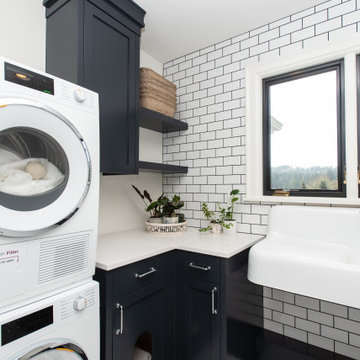
Laundry room with dark cabinets
Photo of a medium sized traditional u-shaped utility room in Portland with shaker cabinets, black cabinets, an utility sink, white splashback, stone slab splashback, white walls, a stacked washer and dryer, white floors and white worktops.
Photo of a medium sized traditional u-shaped utility room in Portland with shaker cabinets, black cabinets, an utility sink, white splashback, stone slab splashback, white walls, a stacked washer and dryer, white floors and white worktops.
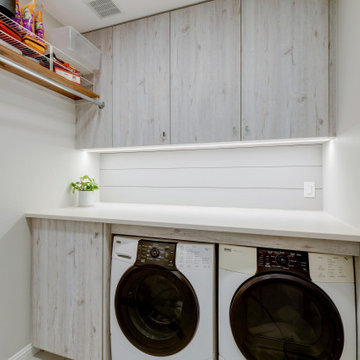
Thinking of usage and purpose to bring a new clean laundry room update to this home. Lowered appliance to build a high counter for folding with a nice bit of light to make it feel easy. Walnut shelf ties to kitchen area while providing an easy way to hang laundry.
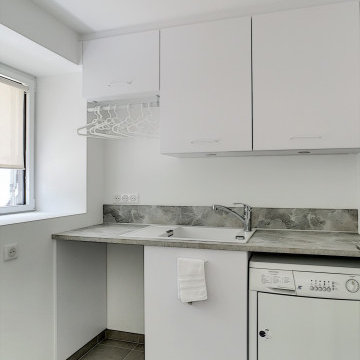
Design ideas for a contemporary single-wall separated utility room in Other with a single-bowl sink, beaded cabinets, white cabinets, wood worktops, grey splashback, wood splashback, white walls, ceramic flooring, a side by side washer and dryer, grey floors and grey worktops.
Utility Room with Stone Slab Splashback and Wood Splashback Ideas and Designs
7