Utility Room with Stone Tiled Splashback and Glass Tiled Splashback Ideas and Designs
Refine by:
Budget
Sort by:Popular Today
41 - 60 of 207 photos
Item 1 of 3
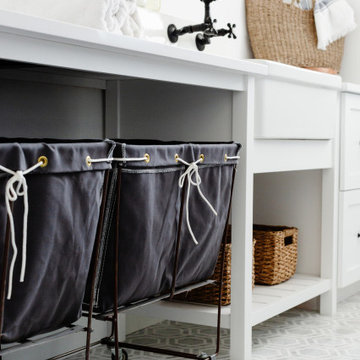
Photo of a large nautical galley utility room in Miami with a belfast sink, shaker cabinets, white cabinets, engineered stone countertops, white splashback, stone tiled splashback, white walls, marble flooring, a side by side washer and dryer, multi-coloured floors, white worktops and all types of wall treatment.

Rural galley separated utility room in San Francisco with a submerged sink, recessed-panel cabinets, white cabinets, marble worktops, white splashback, glass tiled splashback, white walls, ceramic flooring, a side by side washer and dryer, white floors, grey worktops, a drop ceiling and panelled walls.
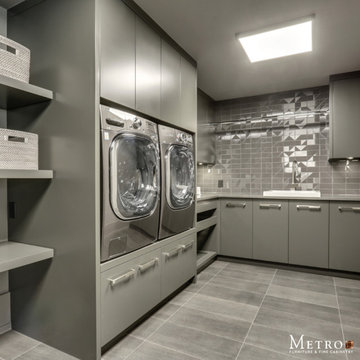
This is an example of a contemporary l-shaped laundry cupboard in Calgary with a single-bowl sink, flat-panel cabinets, green cabinets, engineered stone countertops, grey splashback, glass tiled splashback, grey walls, a side by side washer and dryer and grey worktops.

The laundry area of this Mid Century Modern Home was originally located in the garage. So, the team took a portion of the garage and enclosed it to create a spacious new laundry, mudroom and walk in pantry area. Glass geometric accent tile provides a playful touch, while porcelain terrazzo patterned floor tile provides durability while honoring the mid century design.

Having a place to hang your bag and slide off your shoes before entering the home is a smart idea!
This custom designed laundry/mudroom/doggy den was recently completed for our client and features inset Shaker doors and drawer fronts and solid wood butcher block countertops fabricated in our shop!
To say they love it, is an understatement!
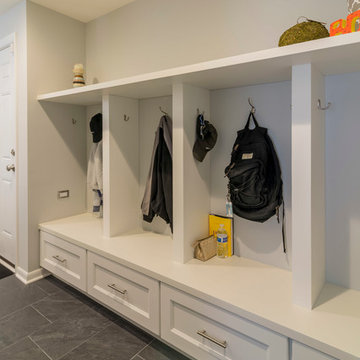
Medium sized classic galley utility room in Chicago with a submerged sink, flat-panel cabinets, white cabinets, engineered stone countertops, beige splashback, glass tiled splashback, medium hardwood flooring and grey walls.
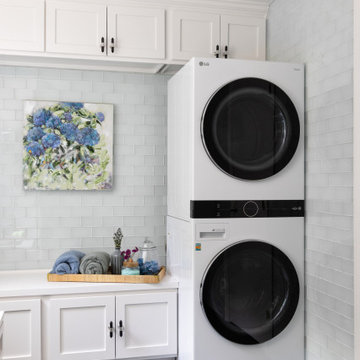
Photo of a traditional galley separated utility room in Kansas City with recessed-panel cabinets, white cabinets, engineered stone countertops, blue splashback, glass tiled splashback, porcelain flooring, a stacked washer and dryer, grey floors and white worktops.

Design ideas for an expansive rustic l-shaped utility room in Detroit with a submerged sink, raised-panel cabinets, medium wood cabinets, engineered stone countertops, beige splashback, stone tiled splashback, slate flooring, green floors, beige walls and a side by side washer and dryer.

Architect: Domain Design Architects
Photography: Joe Belcovson Photography
Design ideas for a large retro galley separated utility room in Seattle with a submerged sink, flat-panel cabinets, medium wood cabinets, engineered stone countertops, green splashback, glass tiled splashback, white walls, limestone flooring, a stacked washer and dryer, multi-coloured floors and white worktops.
Design ideas for a large retro galley separated utility room in Seattle with a submerged sink, flat-panel cabinets, medium wood cabinets, engineered stone countertops, green splashback, glass tiled splashback, white walls, limestone flooring, a stacked washer and dryer, multi-coloured floors and white worktops.
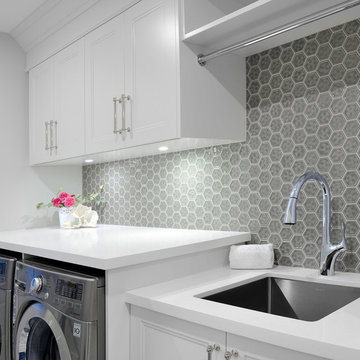
Glass mosaic tiled backsplash, recessed panel millwork/cabiners, side by side washer and dryer, mosaic floor tile, hanging rod, undermount sink, single lever faucet, quartz countertops, built in pantry style millwork for storage.
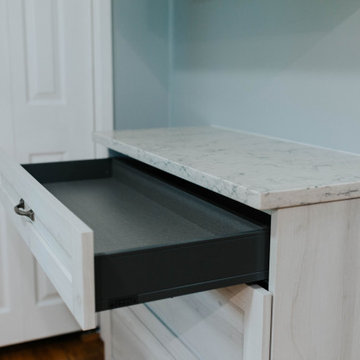
Updated Laundry & Pantry room. This customer needed extra storage for her laundry room as well as pantry storage as it is just off of the kitchen. Storage for small appliances was a priority as well as a design to maximize the space without cluttering the room. A new sink cabinet, upper cabinets, and a broom pantry were added on one wall. A small bench was added to set laundry bins while folding or loading the washing machines. This allows for easier access and less bending down to the floor for a couple in their retirement years. Tall pantry units with rollout shelves were installed. Another base cabinet with drawers and an upper cabinet for crafting items as included. Better storage inside the closet was added with rollouts for better access for the lower items. The space is much better utilized and offers more storage and better organization.

Laundry Room & Side Entrance
Small classic single-wall utility room in Toronto with a submerged sink, shaker cabinets, red cabinets, engineered stone countertops, white splashback, stone tiled splashback, white walls, ceramic flooring, a stacked washer and dryer, grey floors, black worktops and tongue and groove walls.
Small classic single-wall utility room in Toronto with a submerged sink, shaker cabinets, red cabinets, engineered stone countertops, white splashback, stone tiled splashback, white walls, ceramic flooring, a stacked washer and dryer, grey floors, black worktops and tongue and groove walls.
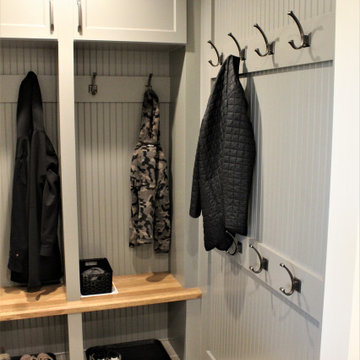
Cabinetry: Showplace EVO
Style: Concord
Finish: (Cabinetry/Panels) Paint Grade/Dovetail; (Shelving/Bench Seating) Hickory Cognac
Countertop: Solid Surface Unlimited – Snowy River Quartz
Hardware: Richelieu – Transitional Metal Pull in Antique Nickel
Sink: Blanco Precis in Truffle
Faucet: Delta Signature Pull Down in Chrome
All Tile: (Customer’s Own)
Designer: Andrea Yeip
Interior Designer: Amy Termarsch (Amy Elizabeth Design)
Contractor: Langtry Construction, LLC
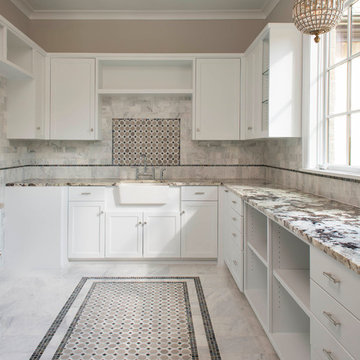
Dan Piassick
Design ideas for a medium sized classic u-shaped utility room in Dallas with a belfast sink, shaker cabinets, white cabinets, granite worktops, white splashback, stone tiled splashback, marble flooring, multi-coloured floors and grey walls.
Design ideas for a medium sized classic u-shaped utility room in Dallas with a belfast sink, shaker cabinets, white cabinets, granite worktops, white splashback, stone tiled splashback, marble flooring, multi-coloured floors and grey walls.
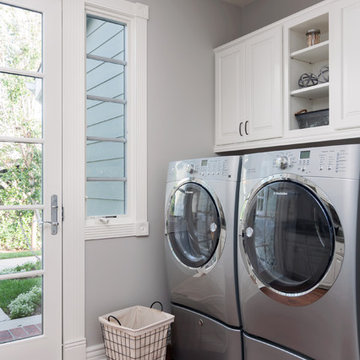
Photo of a large traditional utility room in Orange County with a belfast sink, recessed-panel cabinets, white cabinets, quartz worktops, grey splashback, stone tiled splashback and medium hardwood flooring.
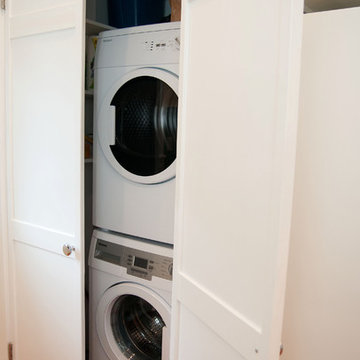
A laundry room off the kitchen provides extra storage and a stacked washer and dryer.
Medium sized retro u-shaped utility room in Boston with a belfast sink, shaker cabinets, white cabinets, wood worktops, blue splashback, glass tiled splashback and medium hardwood flooring.
Medium sized retro u-shaped utility room in Boston with a belfast sink, shaker cabinets, white cabinets, wood worktops, blue splashback, glass tiled splashback and medium hardwood flooring.

This dark, dreary kitchen was large, but not being used well. The family of 7 had outgrown the limited storage and experienced traffic bottlenecks when in the kitchen together. A bright, cheerful and more functional kitchen was desired, as well as a new pantry space.
We gutted the kitchen and closed off the landing through the door to the garage to create a new pantry. A frosted glass pocket door eliminates door swing issues. In the pantry, a small access door opens to the garage so groceries can be loaded easily. Grey wood-look tile was laid everywhere.
We replaced the small window and added a 6’x4’ window, instantly adding tons of natural light. A modern motorized sheer roller shade helps control early morning glare. Three free-floating shelves are to the right of the window for favorite décor and collectables.
White, ceiling-height cabinets surround the room. The full-overlay doors keep the look seamless. Double dishwashers, double ovens and a double refrigerator are essentials for this busy, large family. An induction cooktop was chosen for energy efficiency, child safety, and reliability in cooking. An appliance garage and a mixer lift house the much-used small appliances.
An ice maker and beverage center were added to the side wall cabinet bank. The microwave and TV are hidden but have easy access.
The inspiration for the room was an exclusive glass mosaic tile. The large island is a glossy classic blue. White quartz countertops feature small flecks of silver. Plus, the stainless metal accent was even added to the toe kick!
Upper cabinet, under-cabinet and pendant ambient lighting, all on dimmers, was added and every light (even ceiling lights) is LED for energy efficiency.
White-on-white modern counter stools are easy to clean. Plus, throughout the room, strategically placed USB outlets give tidy charging options.
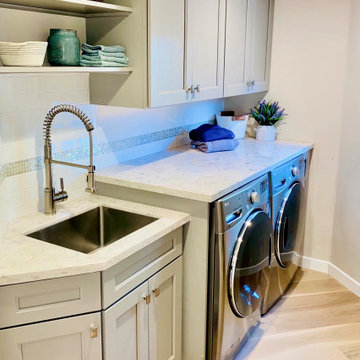
Compact, corner laundry room with low ceilings.
Inspiration for a medium sized traditional separated utility room in San Francisco with a submerged sink, shaker cabinets, grey cabinets, engineered stone countertops, white splashback, glass tiled splashback, beige walls, light hardwood flooring, a side by side washer and dryer and white worktops.
Inspiration for a medium sized traditional separated utility room in San Francisco with a submerged sink, shaker cabinets, grey cabinets, engineered stone countertops, white splashback, glass tiled splashback, beige walls, light hardwood flooring, a side by side washer and dryer and white worktops.

Photography by: Dave Goldberg (Tapestry Images)
Design ideas for a medium sized urban u-shaped utility room in Detroit with a submerged sink, flat-panel cabinets, white cabinets, composite countertops, multi-coloured splashback, glass tiled splashback, concrete flooring and brown floors.
Design ideas for a medium sized urban u-shaped utility room in Detroit with a submerged sink, flat-panel cabinets, white cabinets, composite countertops, multi-coloured splashback, glass tiled splashback, concrete flooring and brown floors.

What a joy to bring this exciting renovation to a loyal client: a family of 6 that has called this Highland Park house, “home” for over 25 years. This relationship began in 2017 when we designed their living room, girls’ bedrooms, powder room, and in-home office. We were thrilled when they entrusted us again with their kitchen, family room, dining room, and laundry area design. Their first floor became our JSDG playground…
Our priority was to bring fresh, flowing energy to the family’s first floor. We started by removing partial walls to create a more open floor plan and transformed a once huge fireplace into a modern bar set up. We reconfigured a stunning, ventless fireplace and oriented it floor to ceiling tile in the family room. Our second priority was to create an outdoor space for safe socializing during the pandemic, as we executed this project during the thick of it. We designed the entire outdoor area with the utmost intention and consulted on the gorgeous outdoor paint selections. Stay tuned for photos of this outdoors space on the site soon!
Overall, this project was a true labor of love. We are grateful to again bring beauty, flow and function to this beloved client’s warm home.
Utility Room with Stone Tiled Splashback and Glass Tiled Splashback Ideas and Designs
3